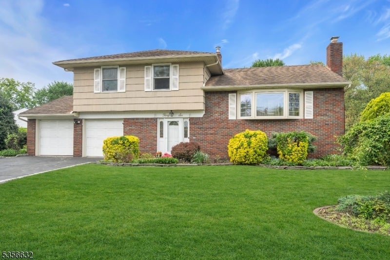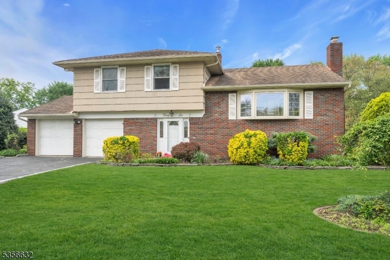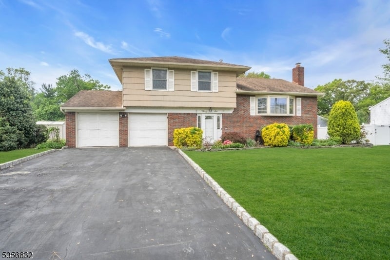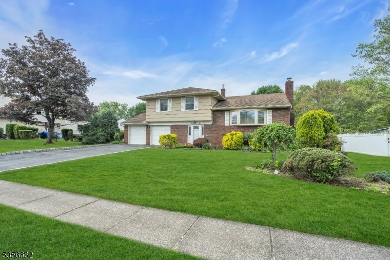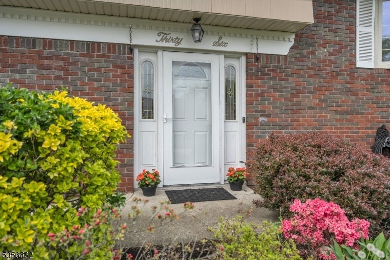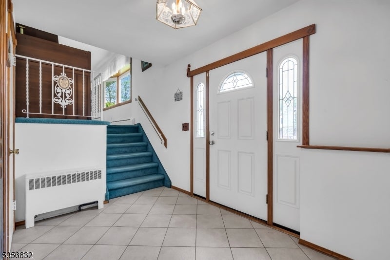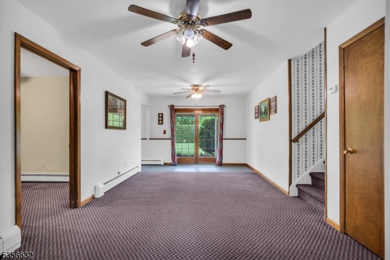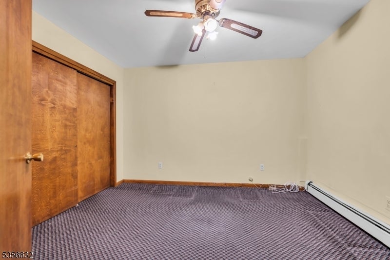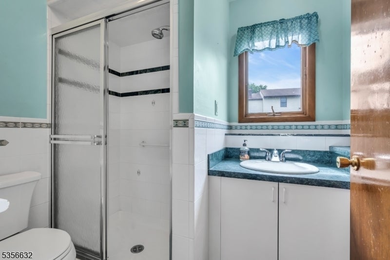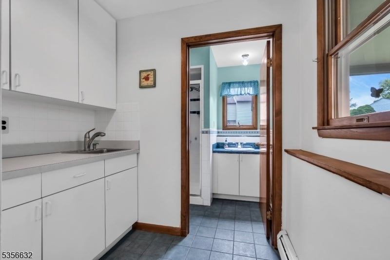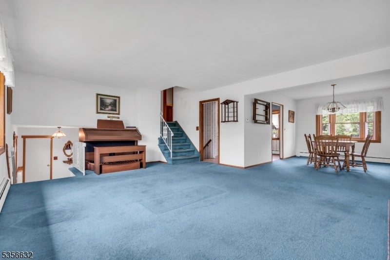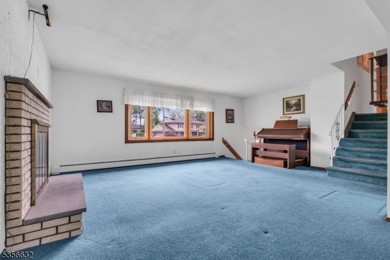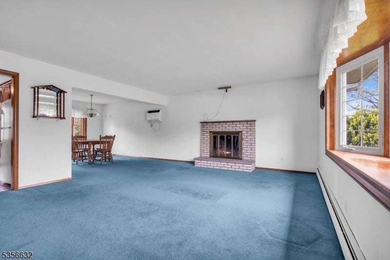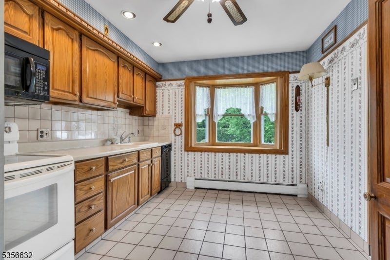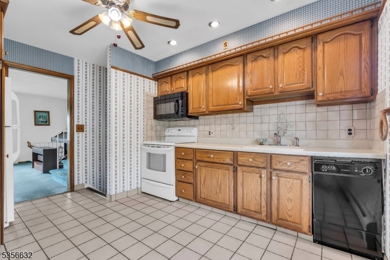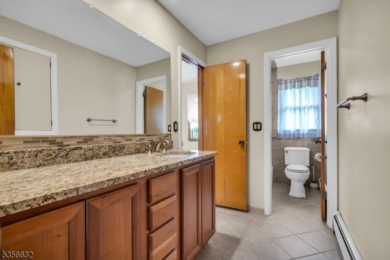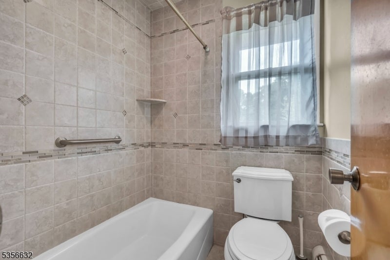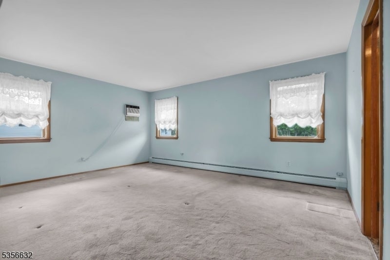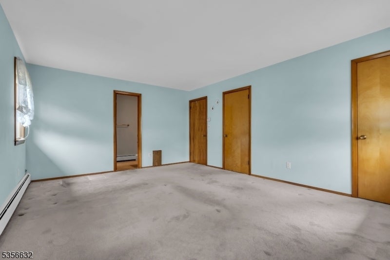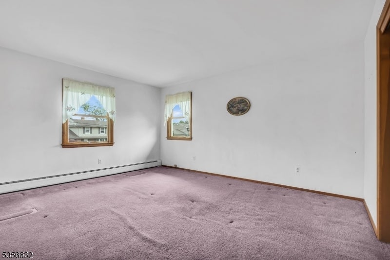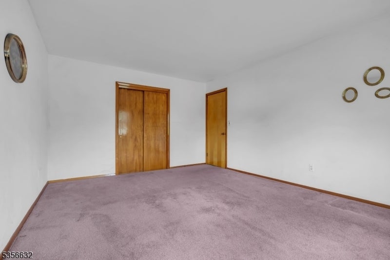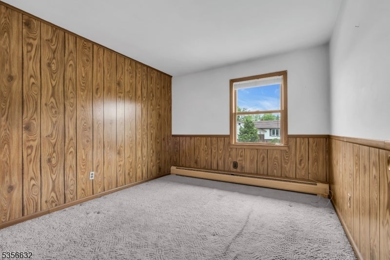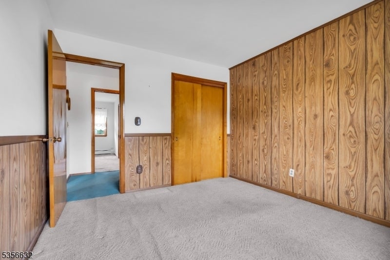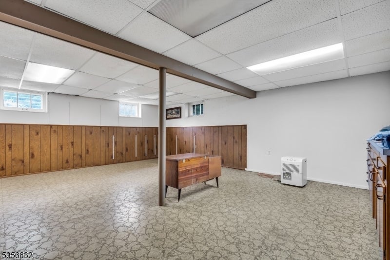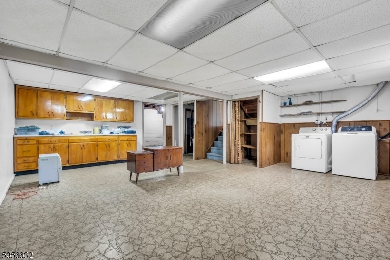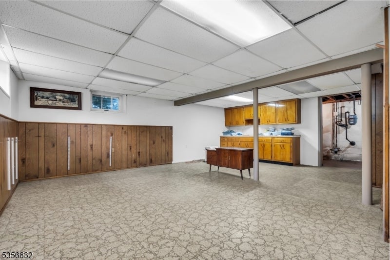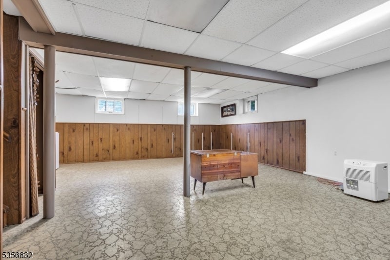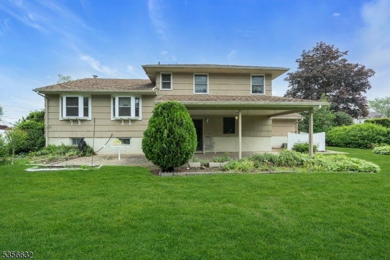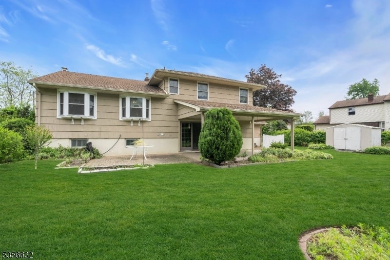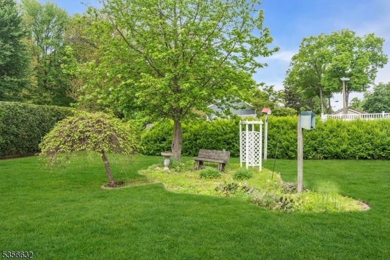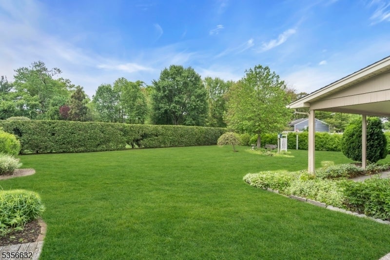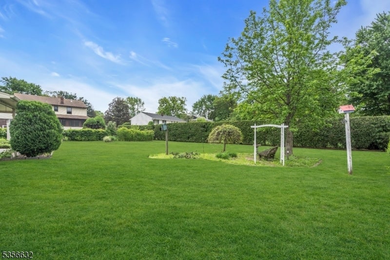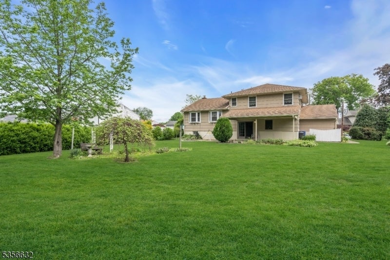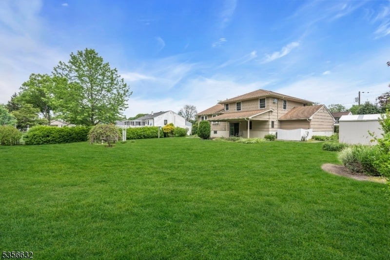$749,900 - 36 Alan Dr, Fairfield Twp.
- 3
- Bedrooms
- 2
- Baths
- N/A
- SQ. Feet
- 0.31
- Acres
Welcome to this well maintained home in one of Fairfield's most desirable neighborhoods! Featuring 8 spacious rooms, including 3 large bedrooms and 2 full baths; this home offers both comfort and functionality. A large foyer welcomes you with a warm, inviting entry that sets the tone for the rest of the home. A versatile bonus room on main level-perfect as a home office, playroom or guest space - adds flexibility to suit your lifestyle. Pass through the sliding glass doors to your own private backyard oasis where you can relax and enjoy your morning coffee in peace. The inviting living room features a cozy wood burning fireplace, perfect for relaxing evenings. Enjoy hardwood floors throughout-never exposed-adding warmth and elegance to every room. Your EIK and dining room make this the perfect place for entertaining. The full finished basement offers even more living space,ideal as a recreation room, a gym or whatever you desire. Additional highlights include a beautifully landscaped property, an attached garage, plenty of storage and LOW TAXES! The possibilities here are endless! Conveniently located to Routes 46, 23, 80, and 3 and close to a wide variety of shops and restaurants.
Essential Information
-
- MLS® #:
- 3962063
-
- Price:
- $749,900
-
- Bedrooms:
- 3
-
- Bathrooms:
- 2.00
-
- Full Baths:
- 2
-
- Acres:
- 0.31
-
- Year Built:
- 1967
-
- Type:
- Residential
-
- Sub-Type:
- Single Family
-
- Style:
- Split Level
-
- Status:
- Active
Community Information
-
- Address:
- 36 Alan Dr
-
- City:
- Fairfield Twp.
-
- County:
- Essex
-
- State:
- NJ
-
- Zip Code:
- 07004-1728
Amenities
-
- Amenities:
- Storage
-
- Utilities:
- All Underground, Electric, Gas-Natural
-
- Parking:
- 2 Car Width, Blacktop, Driveway-Exclusive
-
- # of Garages:
- 1
-
- Garages:
- Built-In Garage, Garage Door Opener
Interior
-
- Interior:
- Carbon Monoxide Detector, High Ceilings, Shades, Window Treatments
-
- Appliances:
- Carbon Monoxide Detector, Dishwasher, Dryer, Kitchen Exhaust Fan, Microwave Oven, Range/Oven-Electric, Refrigerator, Self Cleaning Oven, Washer
-
- Heating:
- Gas-Natural
-
- Cooling:
- 2 Units, Ceiling Fan, Wall A/C Unit(s)
-
- Fireplace:
- Yes
-
- # of Fireplaces:
- 1
-
- Fireplaces:
- Living Room, Wood Burning
Exterior
-
- Exterior:
- Brick, Wood Shingle
-
- Exterior Features:
- Curbs, Patio, Sidewalk, Storage Shed, Thermal Windows/Doors
-
- Lot Description:
- Level Lot
-
- Roof:
- Asphalt Shingle
School Information
-
- Elementary:
- STEVENSON
-
- Middle:
- CHURCHILL
-
- High:
- W ESSEX
Additional Information
-
- Date Listed:
- May 9th, 2025
-
- Days on Market:
- 54
-
- Zoning:
- Residential
Listing Details
- Listing Office:
- Coldwell Banker Realty
