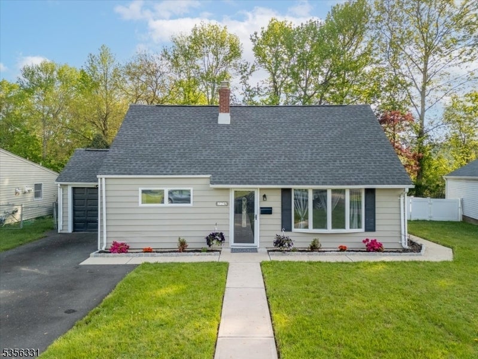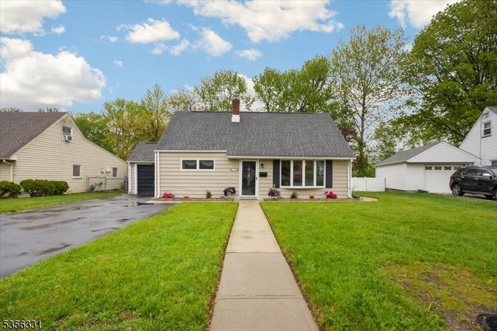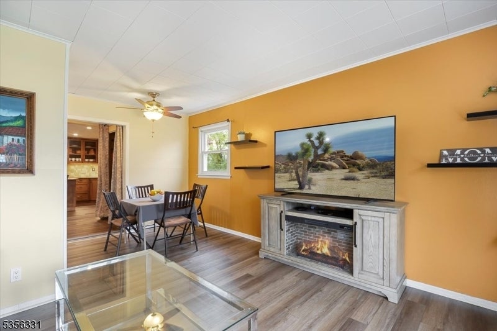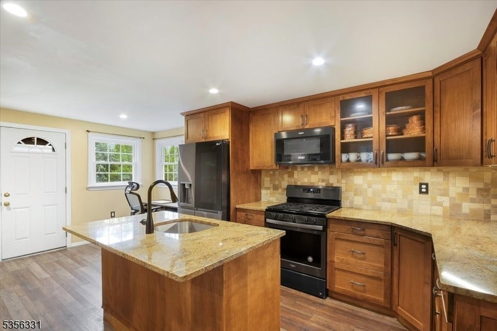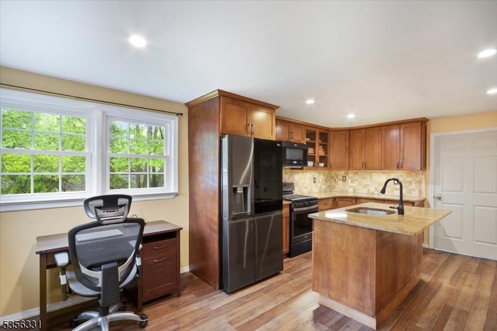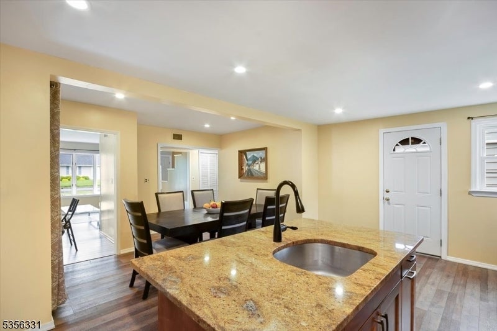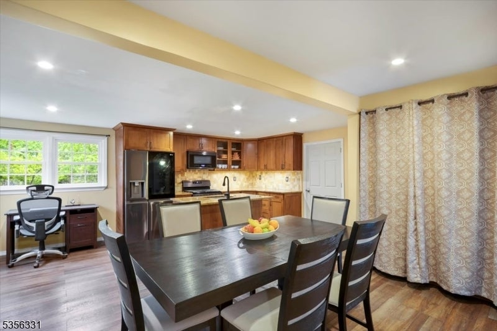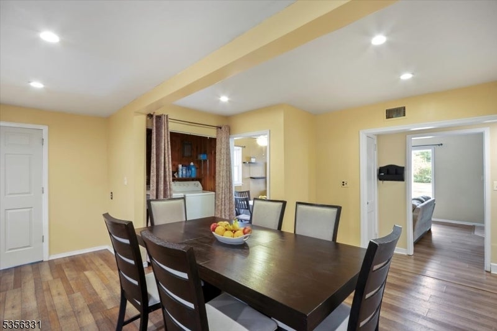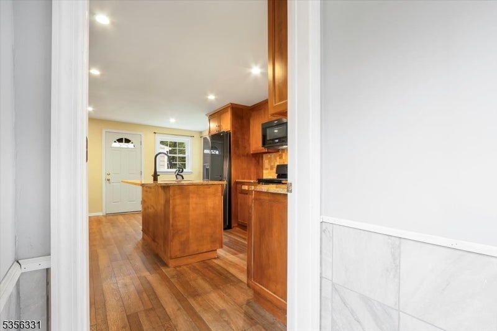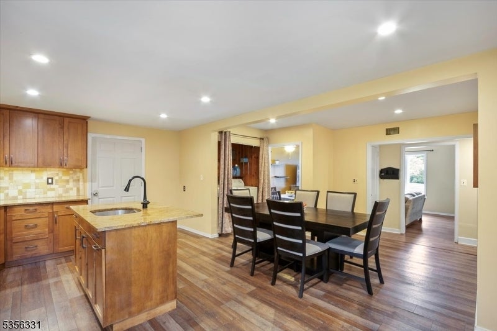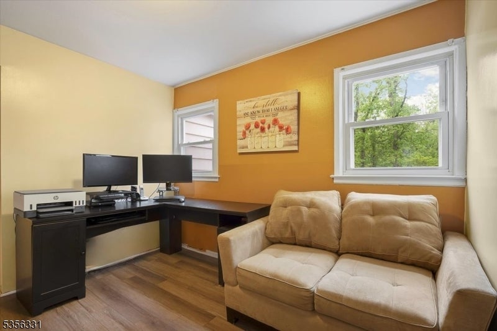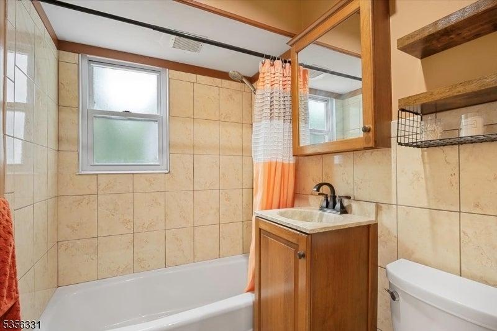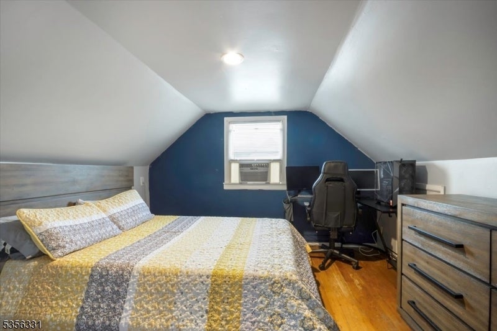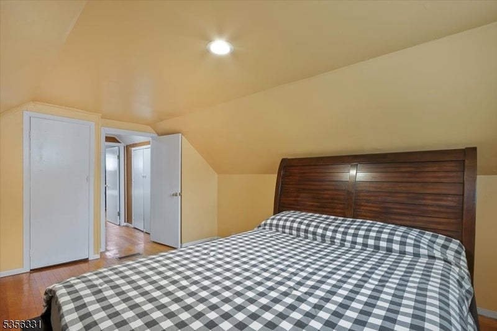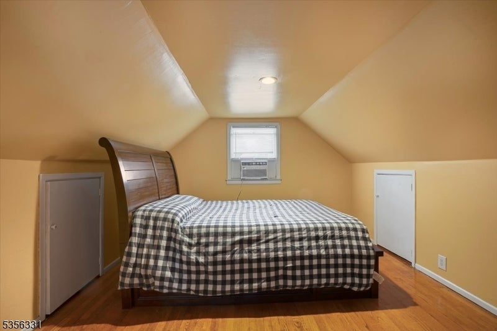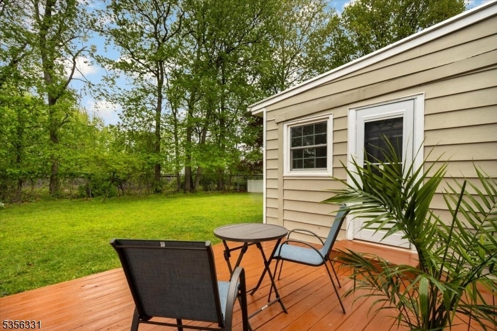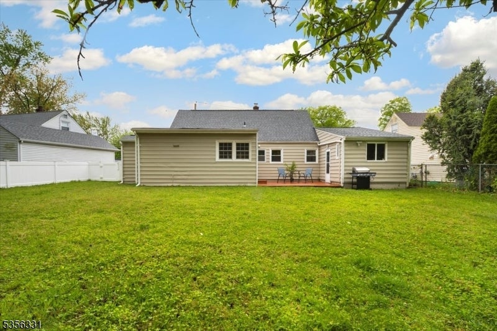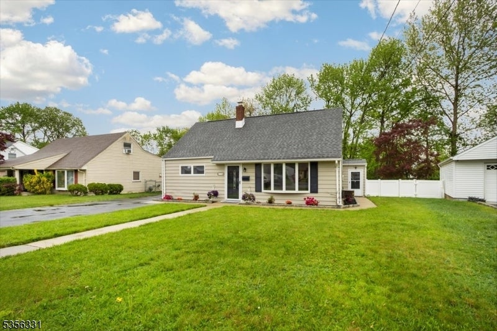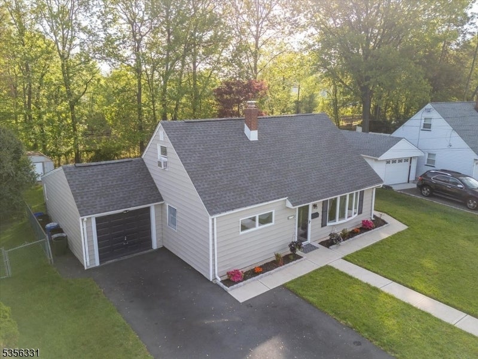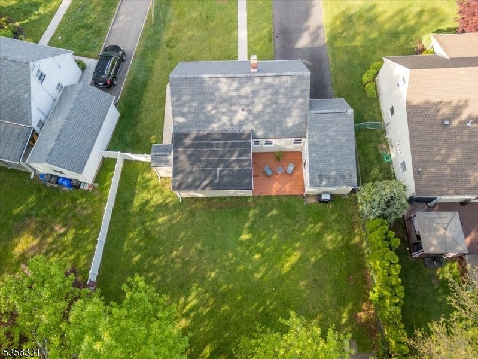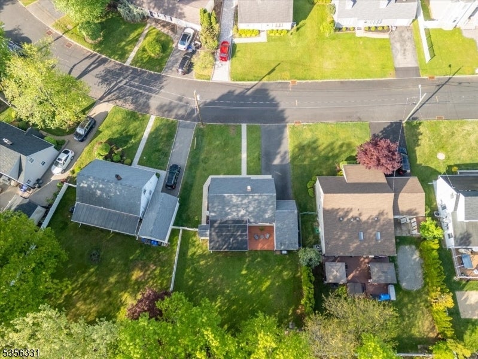$629,500 - 126 Donato Dr, Little Falls Twp.
- 4
- Bedrooms
- 1
- Baths
- 1,550
- SQ. Feet
- 0.1
- Acres
This charming Cape Cod is nestled in a highly sought-after, centrally located neighborhood. The home offers four spacious bedrooms & a bright, sun-filled living room with a large bay window that fills the space with natural light. A formal dining room provides a comfortable spot for meals, while the expansive, stunning chef's kitchen offers plenty of room for everyday living & entertaining. It features an abundance of wood cabinetry, beautiful granite countertops, a stone backsplash, a cozy breakfast bar & a convenient computer nook. The kitchen also leads directly to the deck, making it ideal for grilling & outdoor dining. The main floor includes a convenient laundry area & mudroom with a private entrance on the front right offers practical space for everyday essentials. Generous closet space throughout the home adds to the already ample storage, including a large upstairs closet with potential for a second bath. The deep one car garage, paired with the double driveway, includes pull-down stairs to overhead storage & also provides access to the deck. Just beyond, the generously sized fenced-in backyard offers privacy with room for everything from quiet mornings to summer gatherings. Updates & features include HDWD, C/A, HWH (2025), Roof (2021) & French Drains. Ideally located for commuters with the Little Falls train station less than a mile away, the NY bus stop nearby & easy access to major highways, as well as being just minutes from schools, restaurants & shopping.
Essential Information
-
- MLS® #:
- 3961807
-
- Price:
- $629,500
-
- Bedrooms:
- 4
-
- Bathrooms:
- 1.00
-
- Full Baths:
- 1
-
- Square Footage:
- 1,550
-
- Acres:
- 0.10
-
- Year Built:
- 1951
-
- Type:
- Residential
-
- Sub-Type:
- Single Family
-
- Style:
- Cape Cod
-
- Status:
- Coming Soon
Community Information
-
- Address:
- 126 Donato Dr
-
- City:
- Little Falls Twp.
-
- County:
- Passaic
-
- State:
- NJ
-
- Zip Code:
- 07424-1304
Amenities
-
- Utilities:
- Gas-Natural
-
- Parking Spaces:
- 4
-
- Parking:
- Additional Parking, 2 Car Width, Blacktop
-
- # of Garages:
- 1
-
- Garages:
- Attached Garage, Loft Storage, Oversize Garage, Pull Down Stairs
Interior
-
- Appliances:
- Dryer, Kitchen Exhaust Fan, Range/Oven-Gas, Self Cleaning Oven, Washer, Cooktop - Gas
-
- Heating:
- Gas-Natural
-
- Cooling:
- 1 Unit, Central Air
Exterior
-
- Exterior:
- Aluminum Siding
-
- Exterior Features:
- Curbs, Storage Shed, Deck, Metal Fence
-
- Lot Description:
- Level Lot
-
- Roof:
- Asphalt Shingle
School Information
-
- Elementary:
- NUMBER 2
-
- Middle:
- NUMBER 1
-
- High:
- P V H S
Additional Information
-
- Date Listed:
- May 8th, 2025
-
- Days on Market:
- 1
Listing Details
- Listing Office:
- Bhhs Van Der Wende Properties
