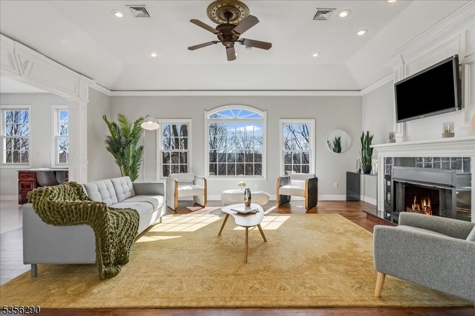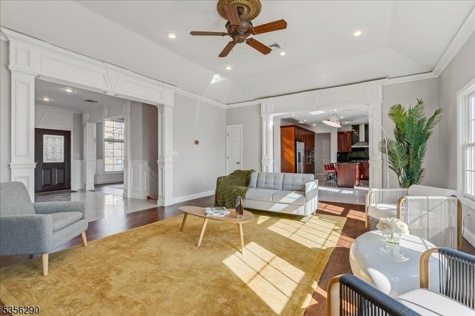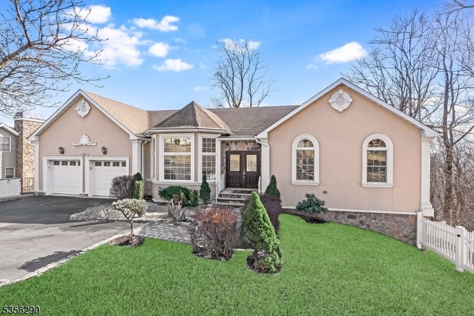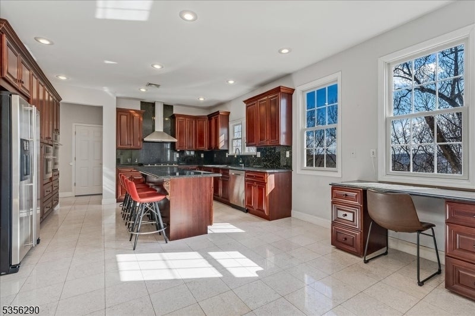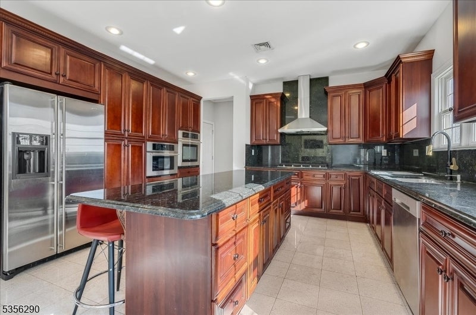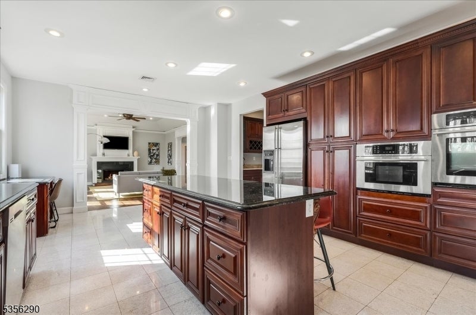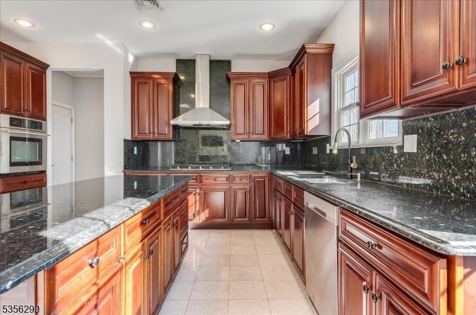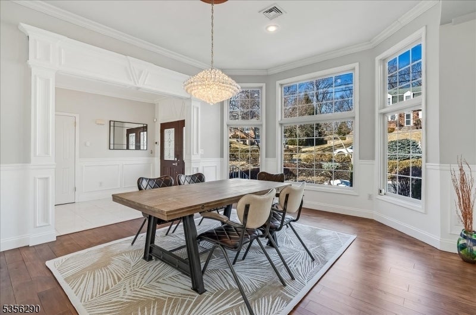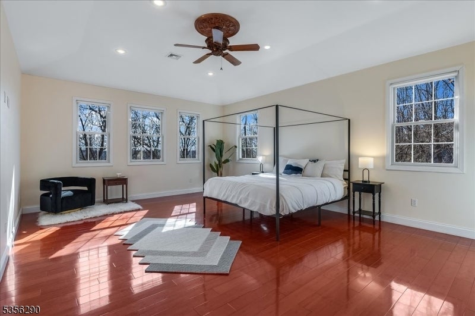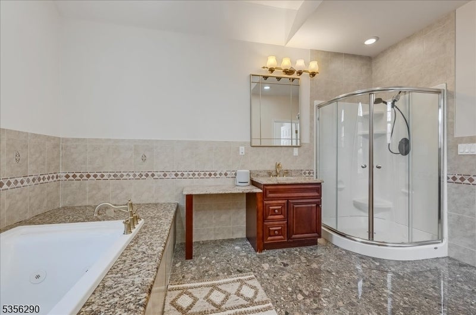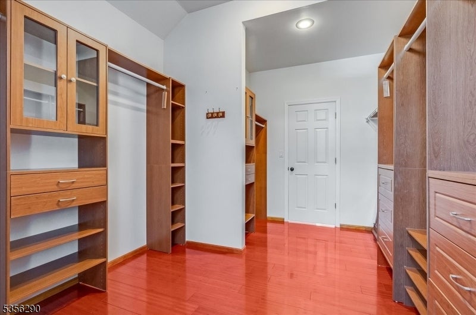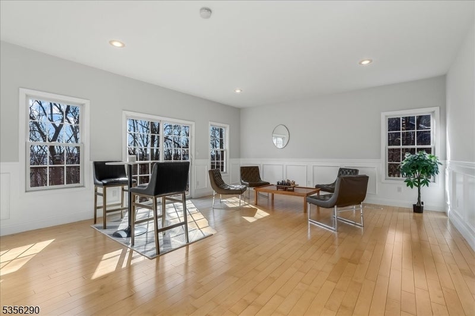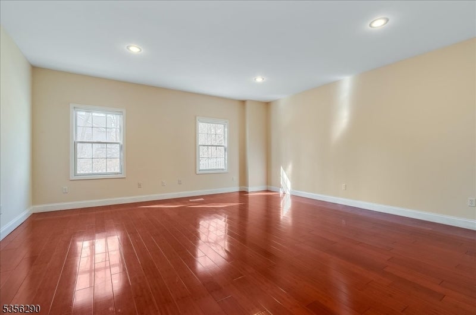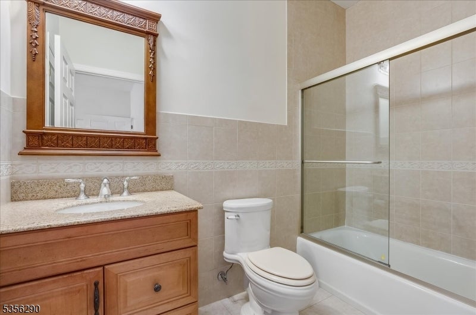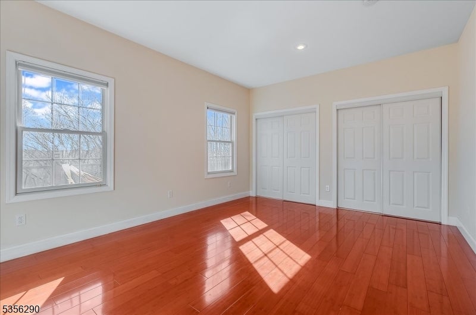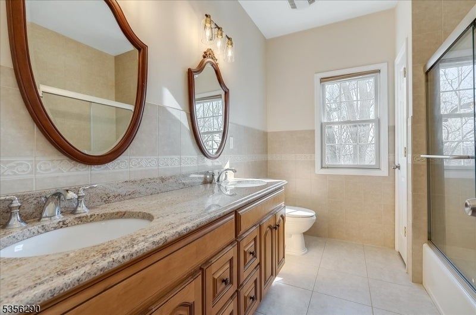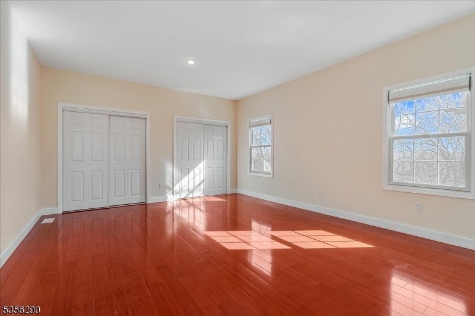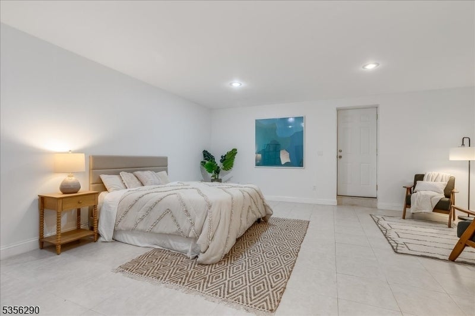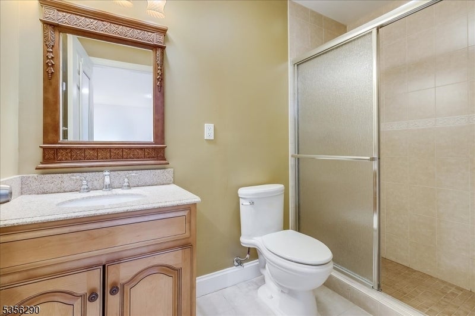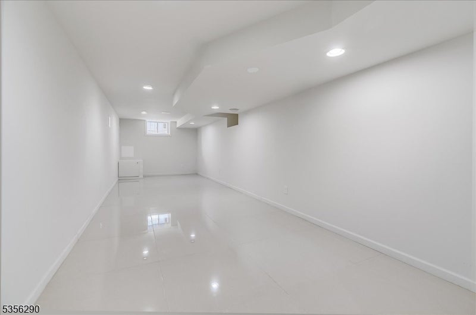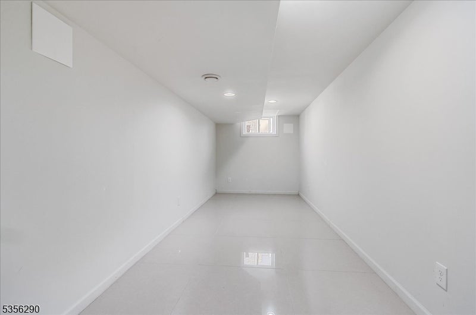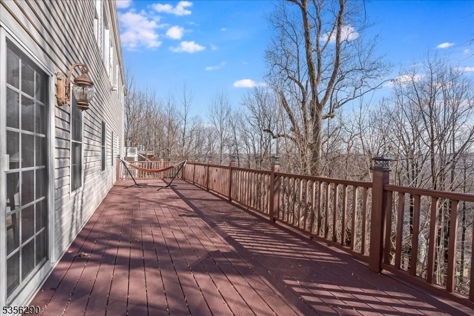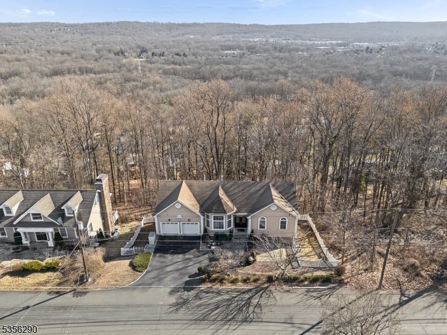$7,500 - 27 Susan Dr, Chatham Twp.
- 5
- Bedrooms
- 5
- Baths
- N/A
- SQ. Feet
- 0.52
- Acres
Nestled in one of Chatham's desirable & picturesque neighborhoods, this stunning custom built home boasts refinished hdwd flrs, soaring ceilings, abundant natural light, & exquisite moldings. 5 bedrooms & 4.5 baths, all rooms are generously sized, incl. the kitchen, family room, bdrms, lower level, & basement. A grand foyer w/ sleek granite flrs leads to a bright, sunny living room w/ skyline views, seamlessly opening to the chef's kitchen w/ a granite center island, Jenn-Air SS appliances, & formal dining room w/ wainscoting & expansive windows. Recessed lighting & exceptional millwork enhance the home's elegance. The 1st flr primary suite offers a spa like bath w/ soaking tub, dual vanities, makeup station, & shower. A pwdr rm & laundry complete this level. The lower level has a private in-law suite w/ sep. entrance, en-suite bath w/ tub/shower, & cozy sitting room/home office. Also on this level: a spacious 2nd primary bed w/ en-suite bath, plus 2 more beds w/ wood flrs sharing a hall bath w/ dual sink vanity, linen closet, & tub/shower. A grand family room w/ wainscoting & sliders opens to an oversized Trex deck, ideal for relaxing or entertaining. The finished basement offers a rec area, home office, & ample storage. Modern amenities incl. Nest thermostats, multi-zone AC, forced hot air, & security system. Outside, a landscaped yard & stone patio create an idyllic setting. Enjoy breathtaking views of surrounding towns. Moments from top rated schools, shops, & transit.
Essential Information
-
- MLS® #:
- 3961762
-
- Price:
- $7,500
-
- Bedrooms:
- 5
-
- Bathrooms:
- 5.00
-
- Full Baths:
- 4
-
- Half Baths:
- 1
-
- Acres:
- 0.52
-
- Year Built:
- 2008
-
- Type:
- Rental
-
- Sub-Type:
- Resident
-
- Status:
- Active
Community Information
-
- Address:
- 27 Susan Dr
-
- City:
- Chatham Twp.
-
- County:
- Morris
-
- State:
- NJ
-
- Zip Code:
- 07928-1029
Amenities
-
- Utilities:
- Electric, Gas In Street
-
- # of Garages:
- 2
-
- Garages:
- Attached Garage
Interior
-
- Interior:
- Carbon Monoxide Detector, Fire Extinguisher, High Ceilings, Smoke Detector, Walk-In Closet
-
- Appliances:
- Cooktop - Gas, Dishwasher, Dryer, Refrigerator, Washer, Self Cleaning Oven, Wall Oven(s) - Electric
-
- Heating:
- Gas-Natural
-
- Fireplace:
- Yes
-
- # of Fireplaces:
- 1
Exterior
-
- Exterior Features:
- Underground Lawn Sprinkler, Deck
-
- Lot Description:
- Skyline View, Wooded Lot
School Information
-
- Elementary:
- Southern
-
- Middle:
- Chatham
-
- High:
- Chatham
Listing Details
- Listing Office:
- Keller Williams Realty
