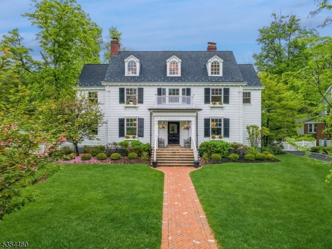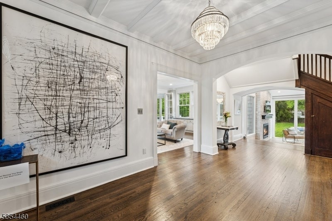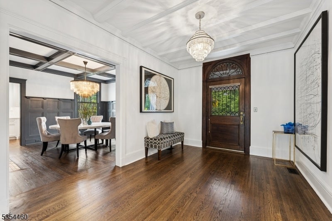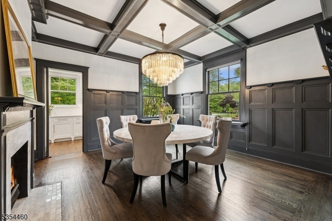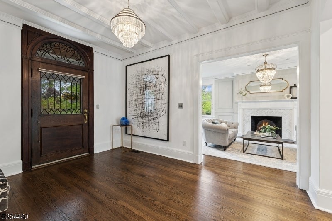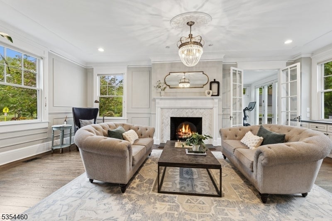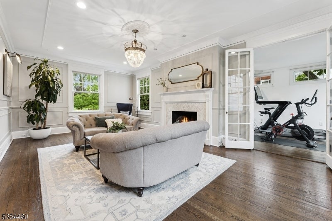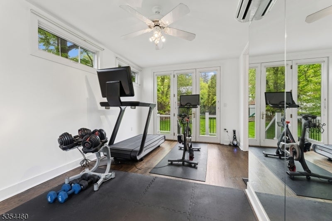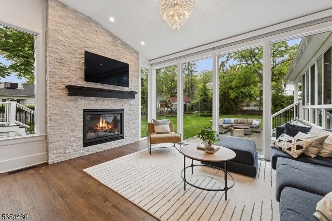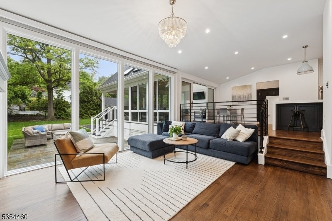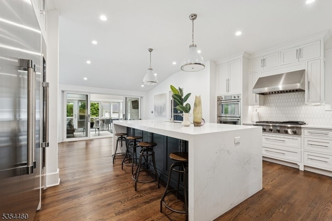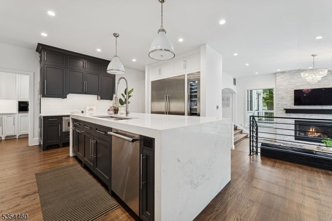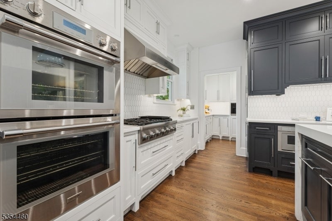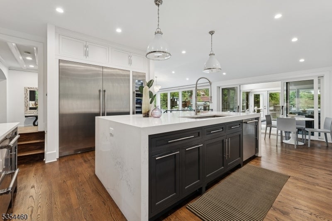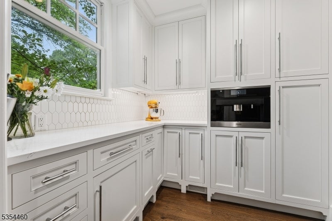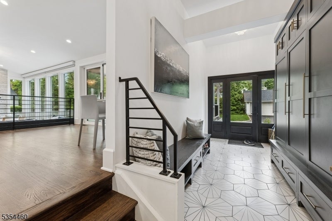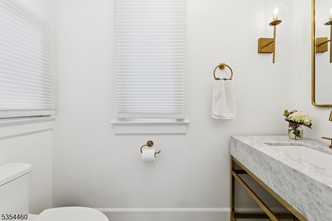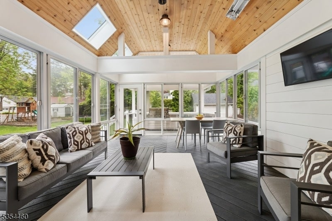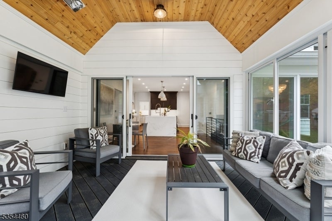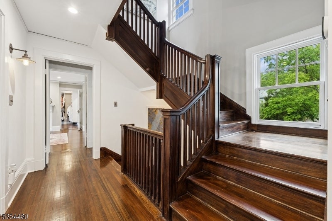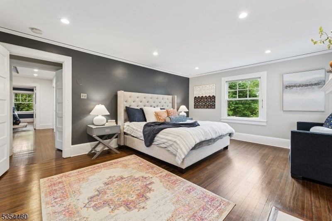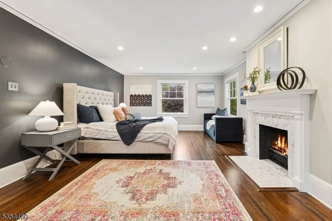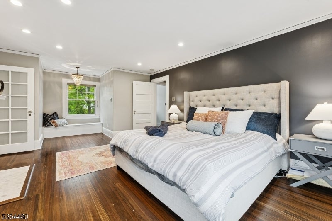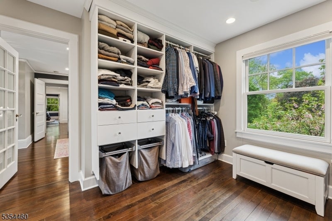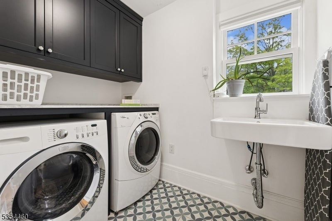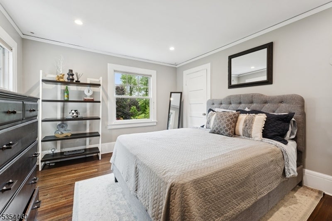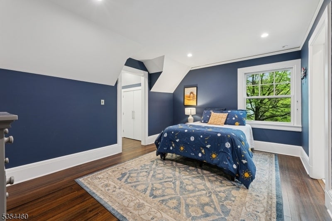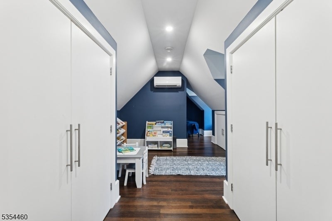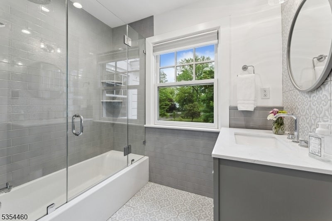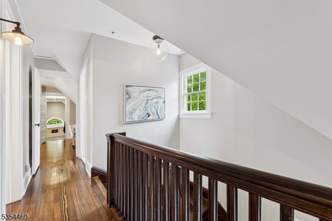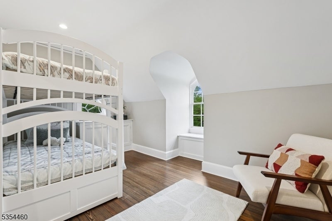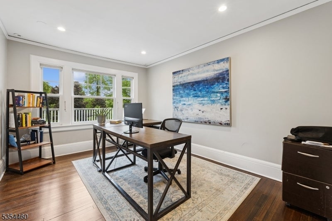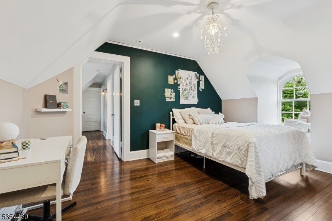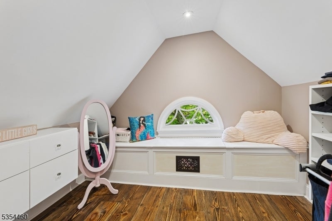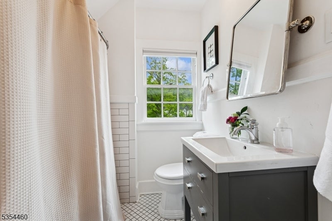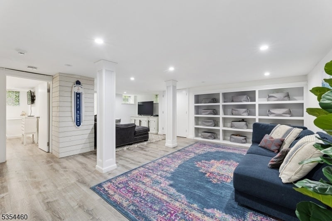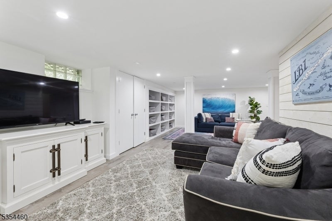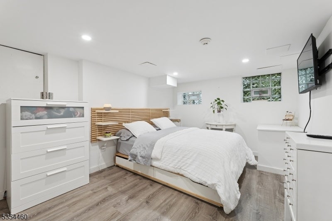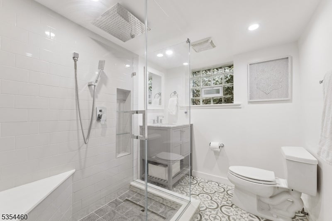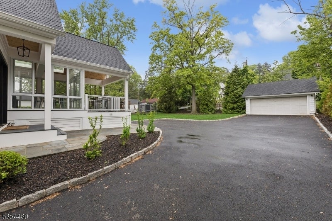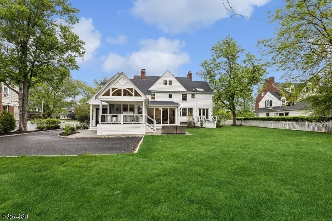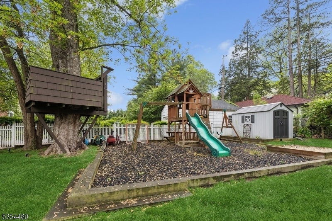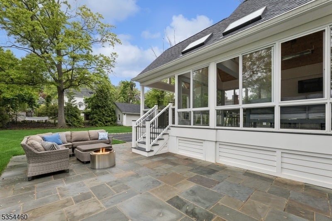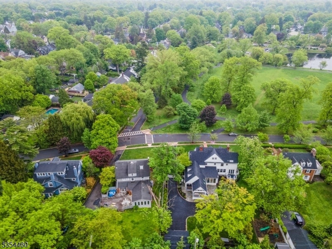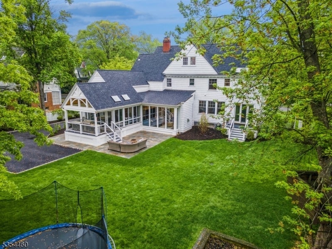$2,790,000 - 48 Edgemont Rd, Montclair Twp.
- 6
- Bedrooms
- 5
- Baths
- N/A
- SQ. Feet
- 0.5
- Acres
Exquisite Estate Home on Edgemont Park. Perched on the threshold of Edgemont Park, this exceptional home beautifully combines the enduring charm of early 1900s architecture with sophisticated modern updates designed for today's lifestyle. Thoughtfully renovated throughout, the home offers an ideal balance of functionality, comfort & style. Its prime location provides direct train access to New York Penn Station or Hoboken, with downtown Watchung Plaza just moments away for convenient shopping, dining & local amenities. Inside, you'll find six spacious bedrooms among 14 total rooms, including a dedicated workout space. Elegant formal living & dining rooms, a cozy family room, & a screened-in porch provide inviting spaces for daily living & entertaining. Additional features like the finished basement, second-floor laundry & mudroom enhance everyday convenience. The gourmet kitchen is a standout, equipped with high-end appliances including a commercial-sized fridge/freezer, double oven, large wine cooler & a Miele coffee/espresso station in the butler's pantry. A dramatic waterfall island & oversized 48 inch undermount sink make this a true chef's haven. The screened-in porch opens to a professional-grade outdoor grilling area, while the expansive Bluestone patio invites relaxation & alfresco dining. The fenced backyard is a dream for all ages, featuring a playground, treehouse & trampoline offering something for everyone .A timeless blend of classic elegance & modern luxury.
Essential Information
-
- MLS® #:
- 3961729
-
- Price:
- $2,790,000
-
- Bedrooms:
- 6
-
- Bathrooms:
- 5.00
-
- Full Baths:
- 4
-
- Half Baths:
- 1
-
- Acres:
- 0.50
-
- Year Built:
- 1910
-
- Type:
- Residential
-
- Sub-Type:
- Single Family
-
- Style:
- Colonial
-
- Status:
- Active
Community Information
-
- Address:
- 48 Edgemont Rd
-
- City:
- Montclair Twp.
-
- County:
- Essex
-
- State:
- NJ
-
- Zip Code:
- 07042-2305
Amenities
-
- Amenities:
- Exercise Room, Playground
-
- Utilities:
- Electric, Gas-Natural
-
- Parking:
- 1 Car Width, Additional Parking, Blacktop, Lighting, Fencing
-
- # of Garages:
- 2
-
- Garages:
- Detached Garage
Interior
-
- Interior:
- Carbon Monoxide Detector, Smoke Detector
-
- Appliances:
- Carbon Monoxide Detector, Cooktop - Gas, Dishwasher, Dryer, Kitchen Exhaust Fan, Microwave Oven, Refrigerator, Self Cleaning Oven, Sump Pump, Trash Compactor, Wall Oven(s) - Gas, Washer, Wine Refrigerator
-
- Heating:
- Gas-Natural
-
- Cooling:
- Central Air, Ductless Split AC, Multi-Zone Cooling
-
- Fireplace:
- Yes
-
- # of Fireplaces:
- 4
-
- Fireplaces:
- Bedroom 1, Dining Room, Family Room, Gas Fireplace, Living Room, Wood Burning
Exterior
-
- Exterior:
- Clapboard
-
- Exterior Features:
- Barbeque, Curbs, Enclosed Porch(es), Patio, Privacy Fence, Sidewalk, Storage Shed, Underground Lawn Sprinkler, Wood Fence
-
- Lot Description:
- Level Lot
-
- Roof:
- Asphalt Shingle
School Information
-
- Elementary:
- MAGNET
-
- Middle:
- MAGNET
-
- High:
- MONTCLAIR
Additional Information
-
- Date Listed:
- May 8th, 2025
-
- Days on Market:
- 1
Listing Details
- Listing Office:
- Keller Williams - Nj Metro Group
