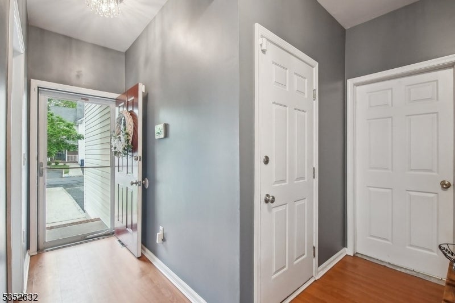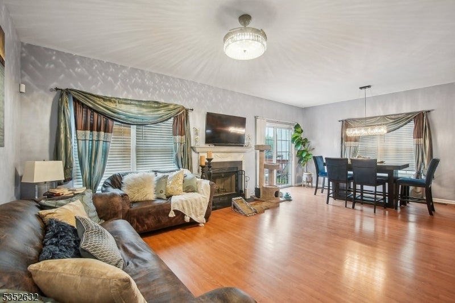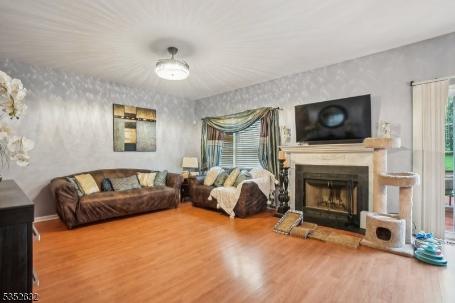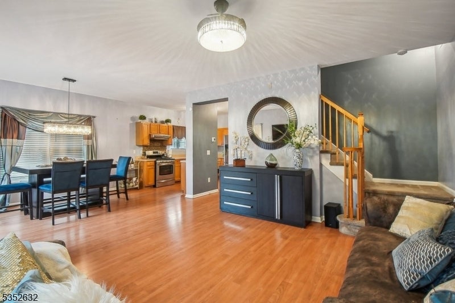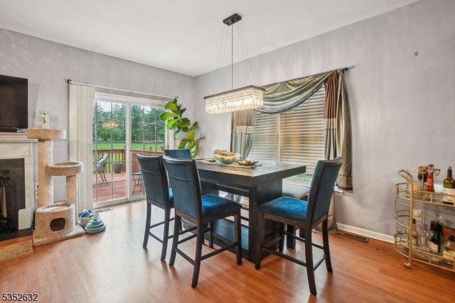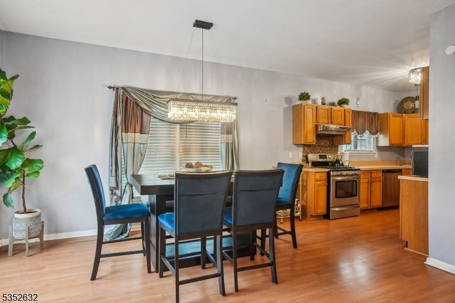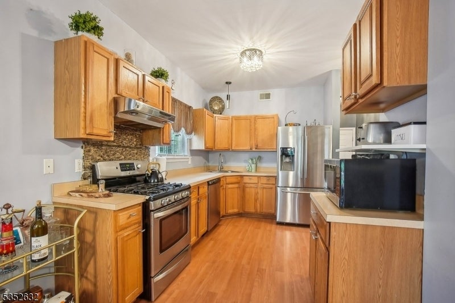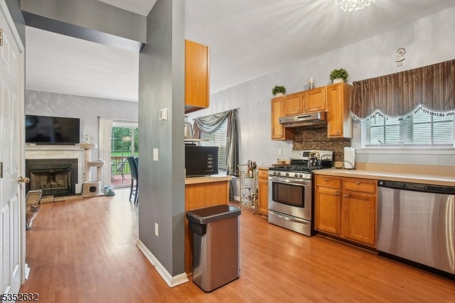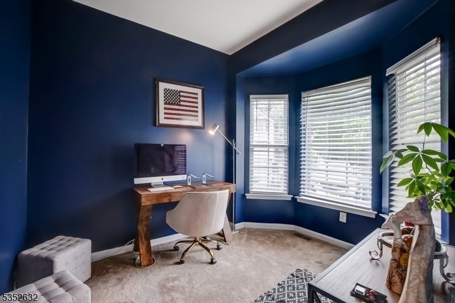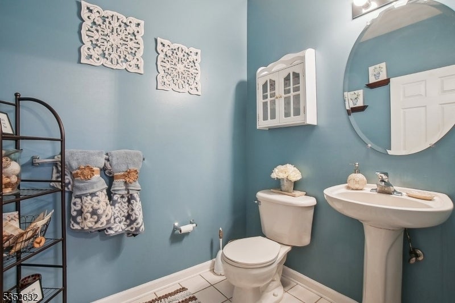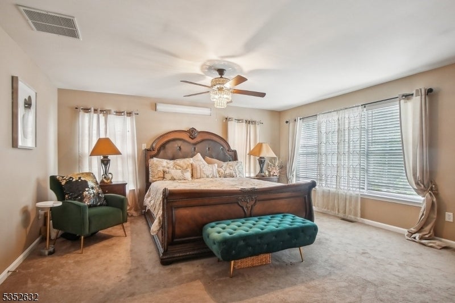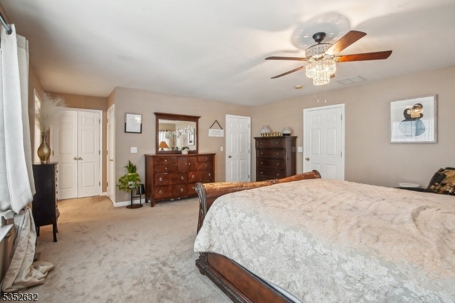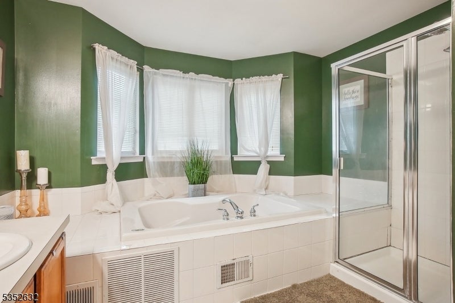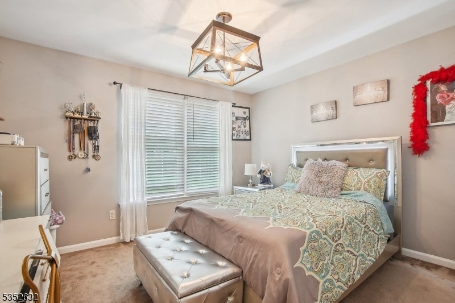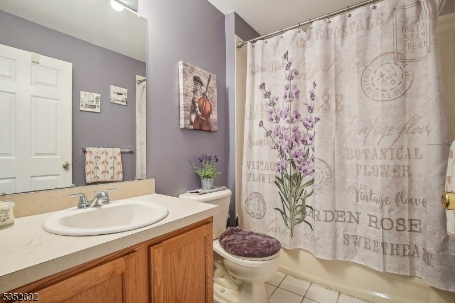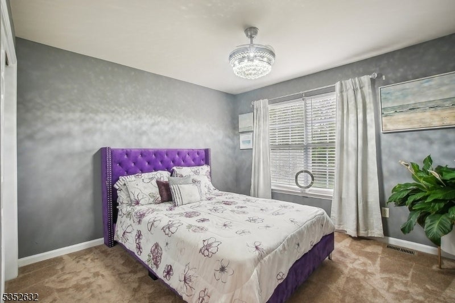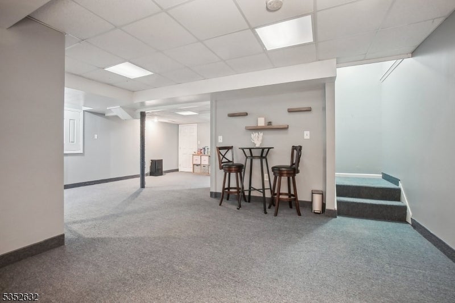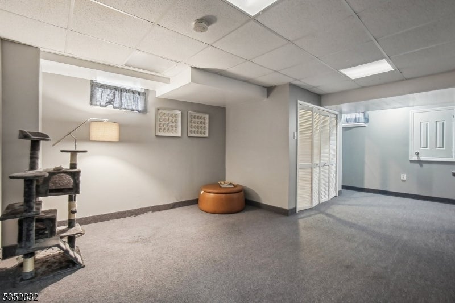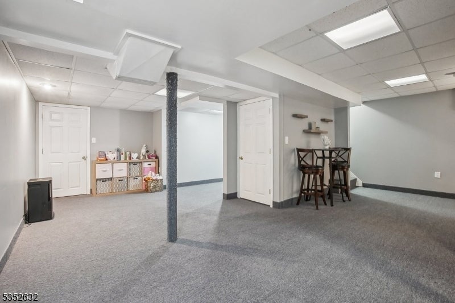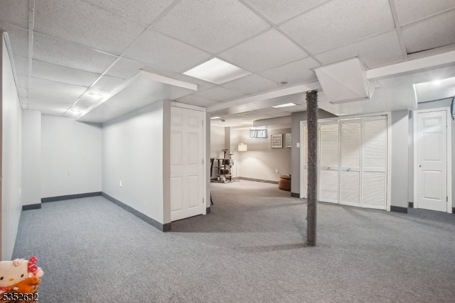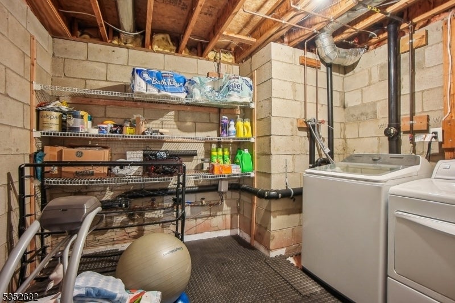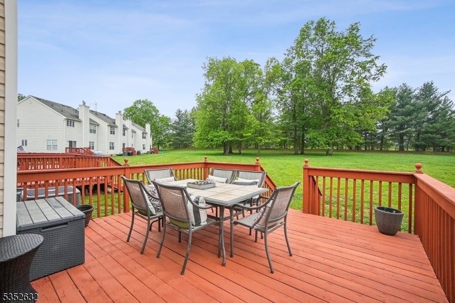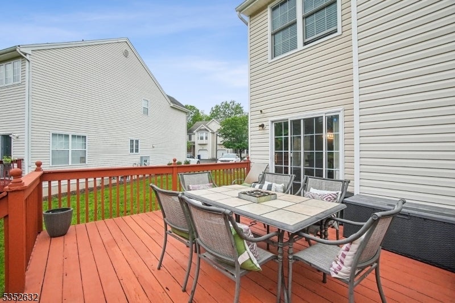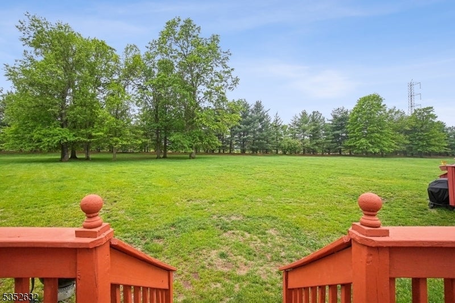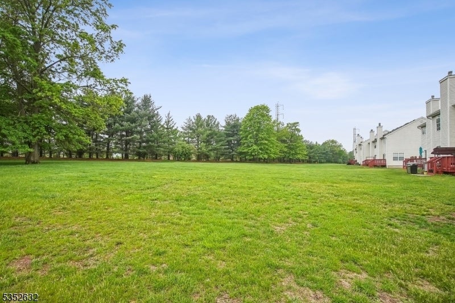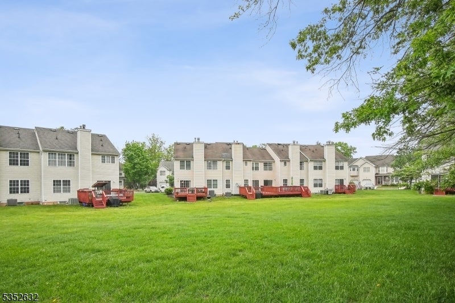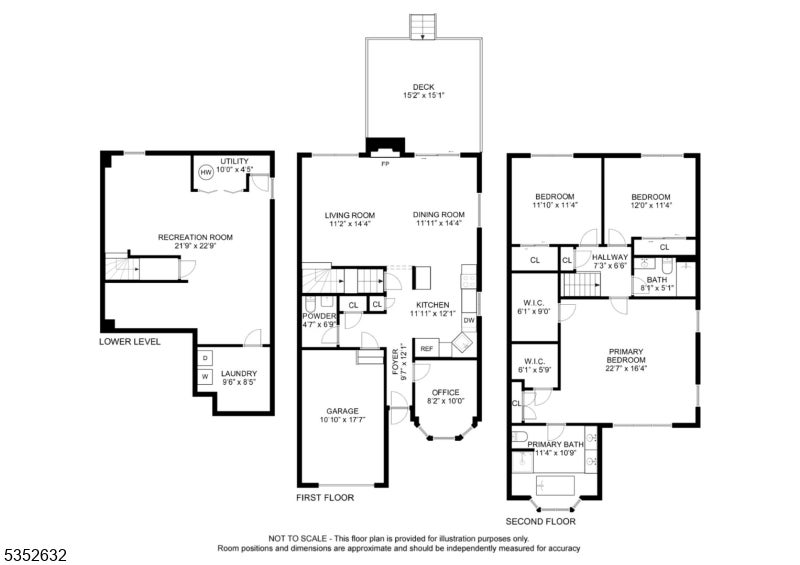$599,900 - 38 E Burgess Dr, Piscataway Twp.
- 3
- Bedrooms
- 3
- Baths
- N/A
- SQ. Feet
- 2001
- Year Built
End Unit Town Home in sought after Birchview Estates. Open floor plan with foyer entry including built in one car garage entry, guest lavatory, library/den/office, spacious kitchen, living room with fireplace, dining room with slider to spacious, oversized newer deck for added privacy and amazing curb appeal. Second floor boasts oversized primary bedroom with two walk-in closets, spacious luxury bath with soaking tub, stall shower, two sink vanity & more. Two additional bedrooms with hall bath finish off this floor nicely. Lower Level is finished with recroom and additional finished areas for gym, playroom, storage, utility room and full size laundry. Newer HVAC. Conveniently located to Rutgers U, RWJ Hospital, NJ Transit train, schools, restaurants, shopping, YMCA & local parks. Easy access to Rts 287, 18, 22 & 28
Essential Information
-
- MLS® #:
- 3961608
-
- Price:
- $599,900
-
- Bedrooms:
- 3
-
- Bathrooms:
- 3.00
-
- Full Baths:
- 2
-
- Half Baths:
- 1
-
- Acres:
- 0.00
-
- Year Built:
- 2001
-
- Type:
- Residential
-
- Sub-Type:
- Condo/Coop/Townhouse
-
- Style:
- Multi Floor Unit, Townhouse-End Unit
-
- Status:
- Active
Community Information
-
- Address:
- 38 E Burgess Dr
-
- Subdivision:
- Birchview Estates
-
- City:
- Piscataway Twp.
-
- County:
- Middlesex
-
- State:
- NJ
-
- Zip Code:
- 08854-6658
Amenities
-
- Utilities:
- All Underground, Electric, Gas-Natural
-
- Parking Spaces:
- 2
-
- Parking:
- 1 Car Width, Blacktop
-
- # of Garages:
- 1
-
- Garages:
- Built-In Garage, Garage Door Opener
Interior
-
- Interior:
- Blinds, Carbon Monoxide Detector, Fire Extinguisher, Security System, Smoke Detector, Walk-In Closet
-
- Appliances:
- Carbon Monoxide Detector, Dishwasher, Kitchen Exhaust Fan, Range/Oven-Gas, Refrigerator
-
- Heating:
- Gas-Natural
-
- Cooling:
- 1 Unit, Ceiling Fan, Central Air
-
- Fireplace:
- Yes
-
- # of Fireplaces:
- 1
-
- Fireplaces:
- Living Room, Wood Burning
Exterior
-
- Exterior:
- Vinyl Siding
-
- Exterior Features:
- Curbs, Deck, Sidewalk, Thermal Windows/Doors
-
- Lot Description:
- Level Lot, Open Lot
-
- Roof:
- Asphalt Shingle
School Information
-
- Elementary:
- PISCATAWAY
-
- Middle:
- PISCATAWAY
-
- High:
- PISCATAWAY
Additional Information
-
- Date Listed:
- May 7th, 2025
-
- Days on Market:
- 2
-
- Zoning:
- Residential
Listing Details
- Listing Office:
- Re/max Achievers

