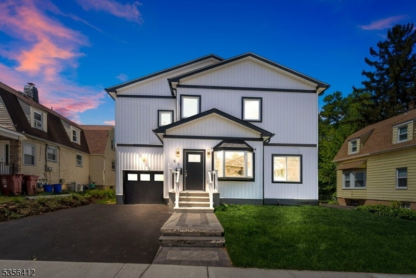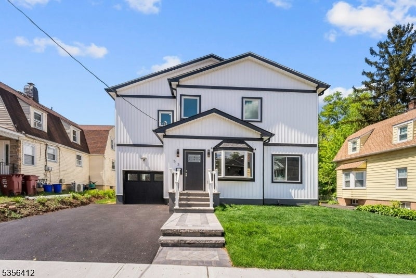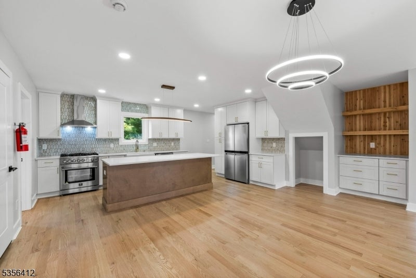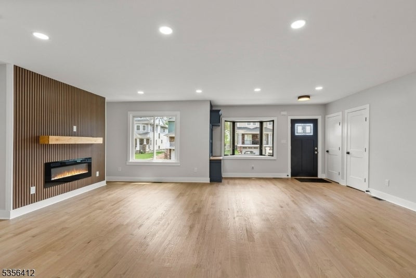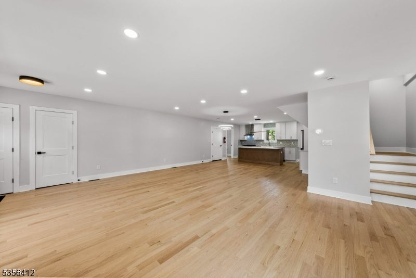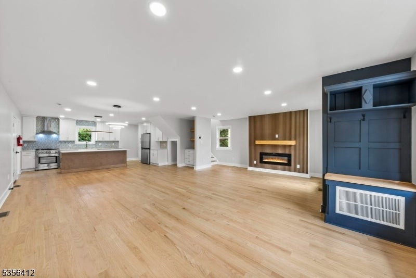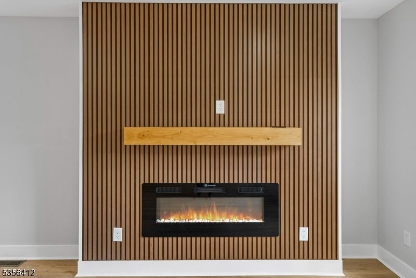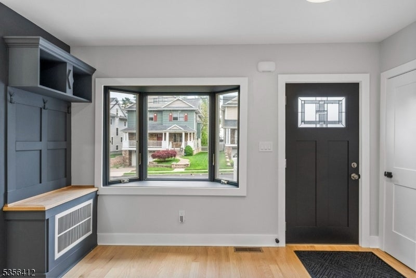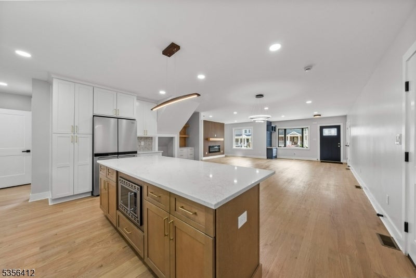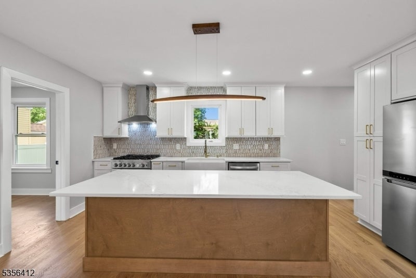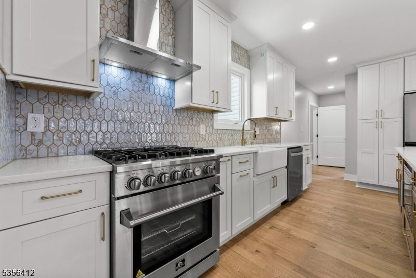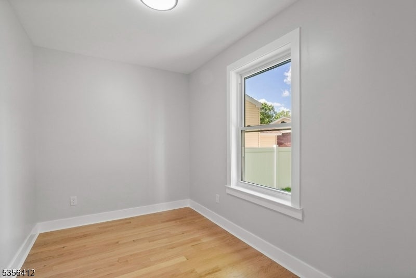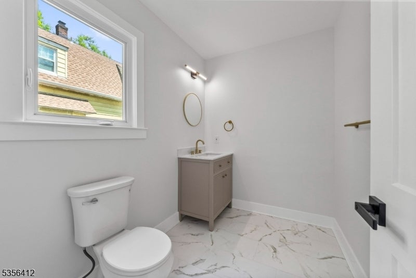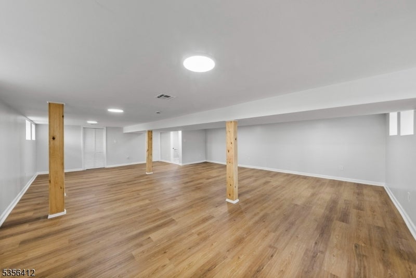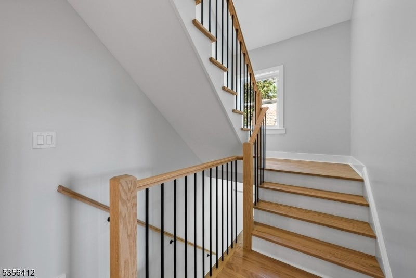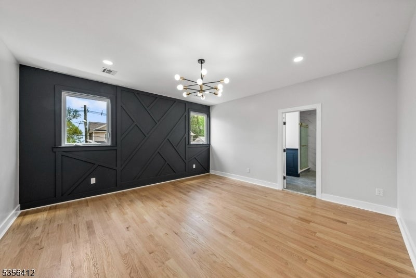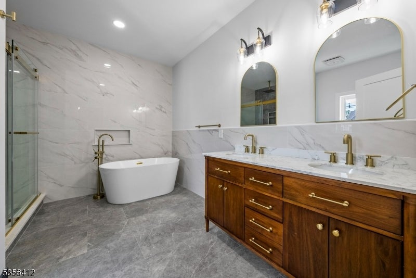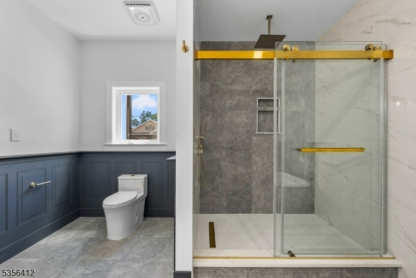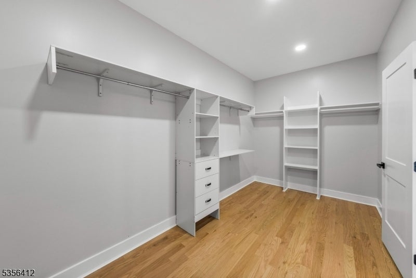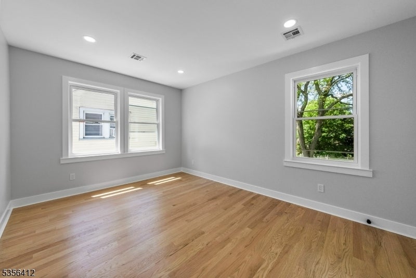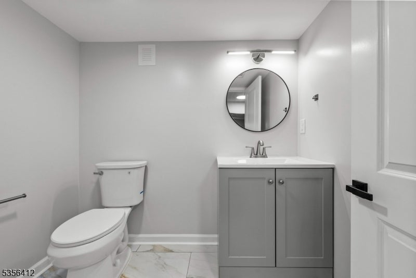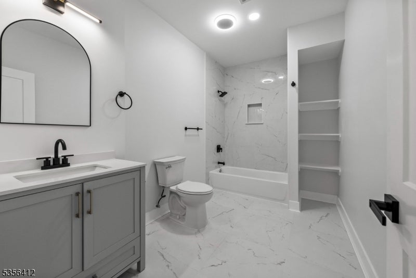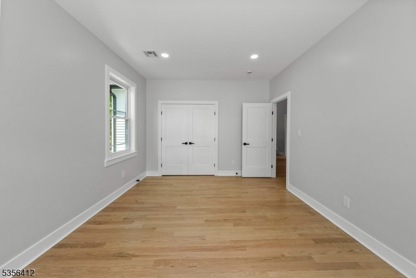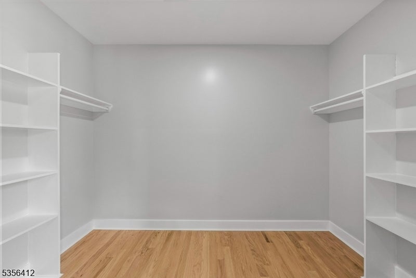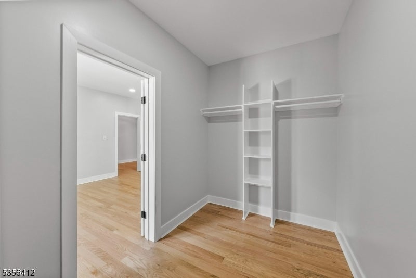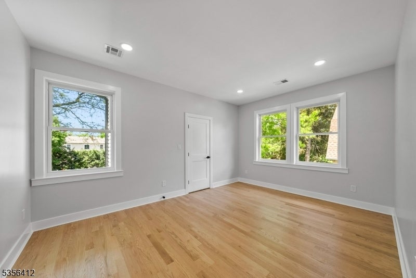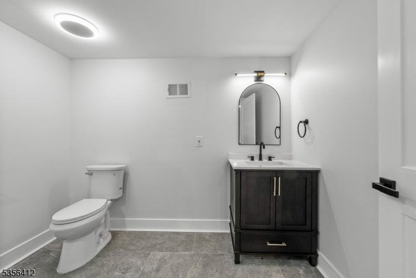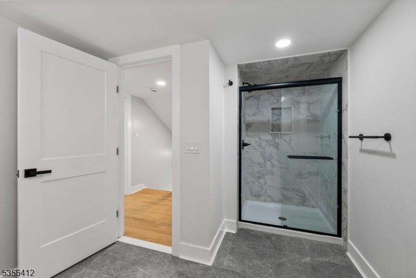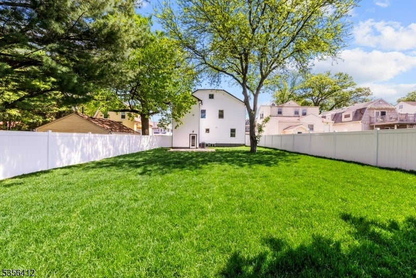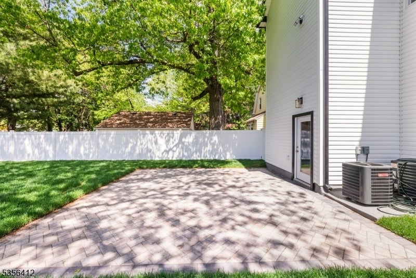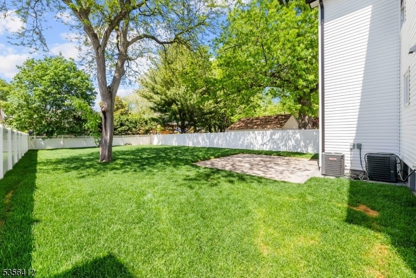$1,250,000 - 53 Kenzel Ave, Nutley Twp.
- 4
- Bedrooms
- 5
- Baths
- N/A
- SQ. Feet
- 0.17
- Acres
Welcome to this stunning new construction 4-bedroom, 3 full bath, 2 half bath home featuring an expansive open floor plan perfect for modern living. The gourmet kitchen boasts granite countertops, custom cabinetry, and stainless steel appliances, flowing seamlessly into a spacious living and dining area with beautiful hardwood floors throughout. The fully finished basement offers additional living space ideal for a home theater, gym, or rec room. Upstairs, generously sized bedrooms include a luxurious primary suite with a spa-like bath. Outside, enjoy a massive backyard perfect for entertaining, pets, or future enhancements like a pool. This home also features central air, energy-efficient systems, and high-end finishes throughout. Located on a quiet residential street, it's just steps to NYC transportation and walking distance to the growing On3 campus, making it a prime spot for commuters. A true turnkey opportunity in a rapidly growing neighborhood don't miss it!
Essential Information
-
- MLS® #:
- 3961587
-
- Price:
- $1,250,000
-
- Bedrooms:
- 4
-
- Bathrooms:
- 5.00
-
- Full Baths:
- 3
-
- Half Baths:
- 2
-
- Acres:
- 0.17
-
- Year Built:
- 2025
-
- Type:
- Residential
-
- Sub-Type:
- Single Family
-
- Style:
- Colonial, Custom Home
-
- Status:
- Coming Soon
Community Information
-
- Address:
- 53 Kenzel Ave
-
- Subdivision:
- Radcliffe
-
- City:
- Nutley Twp.
-
- County:
- Essex
-
- State:
- NJ
-
- Zip Code:
- 07110-1041
Amenities
-
- Utilities:
- Gas In Street
-
- Parking Spaces:
- 3
-
- Parking:
- 1 Car Width
-
- # of Garages:
- 1
-
- Garages:
- Attached Garage
Interior
-
- Interior:
- Bar-Dry
-
- Appliances:
- Dishwasher, Range/Oven-Gas, Refrigerator
-
- Heating:
- Gas-Natural
-
- Cooling:
- Central Air, Multi-Zone Cooling
-
- Fireplace:
- Yes
-
- # of Fireplaces:
- 1
-
- Fireplaces:
- Living Room
Exterior
-
- Exterior:
- Vinyl Siding
-
- Exterior Features:
- Patio
-
- Roof:
- Asphalt Shingle
School Information
-
- Elementary:
- SPRING
-
- Middle:
- JOHN H. WA
-
- High:
- JOHN H. WA
Additional Information
-
- Date Listed:
- May 7th, 2025
-
- Days on Market:
- 2
Listing Details
- Listing Office:
- Realty Executives Elite Homes
