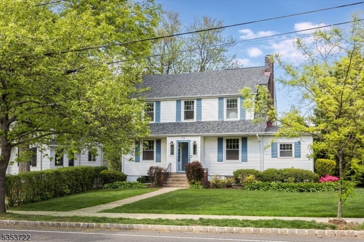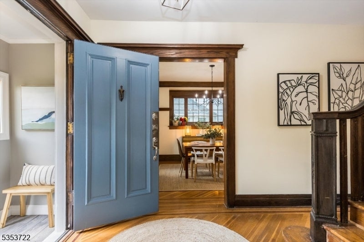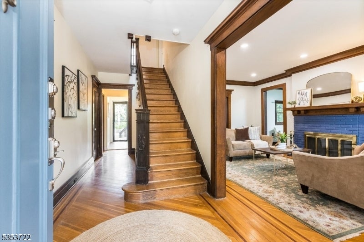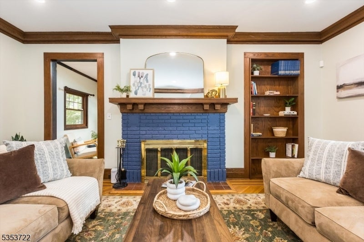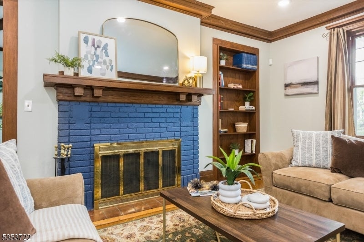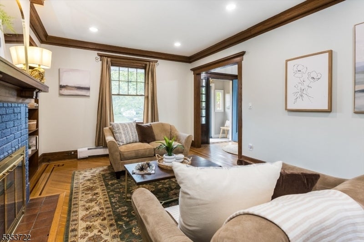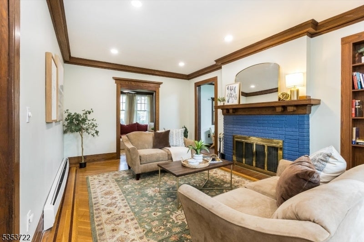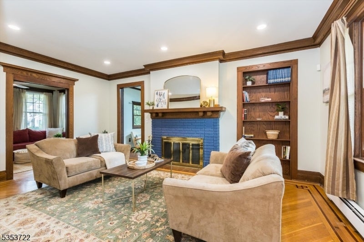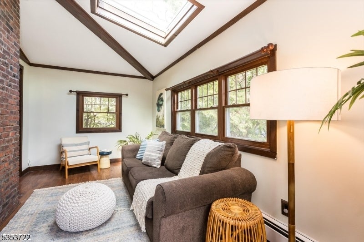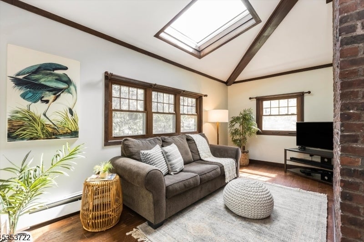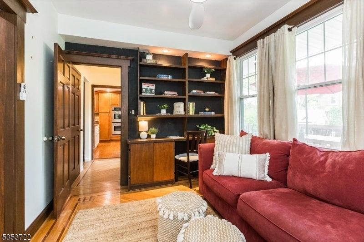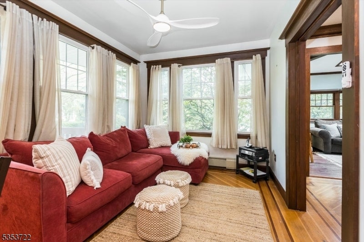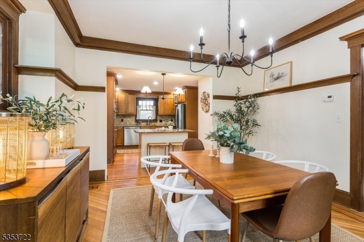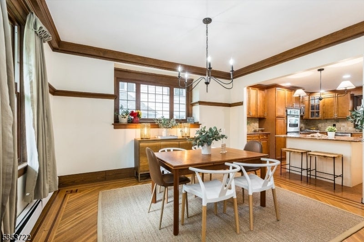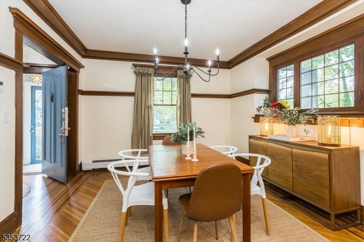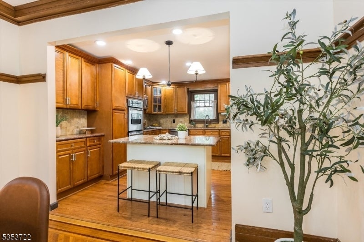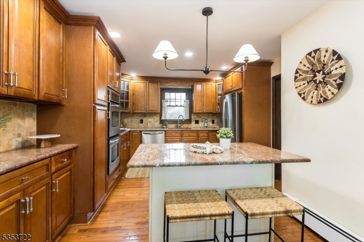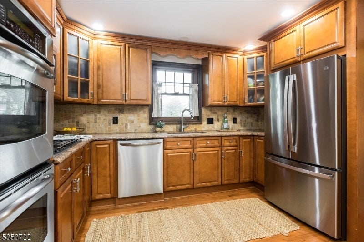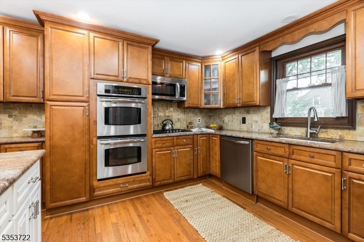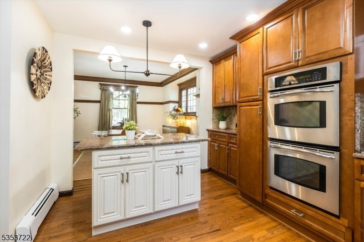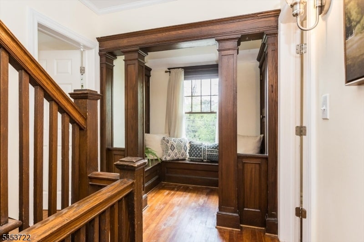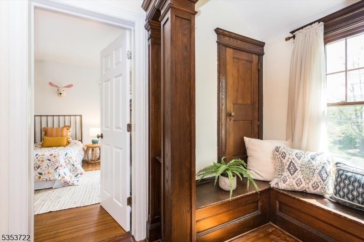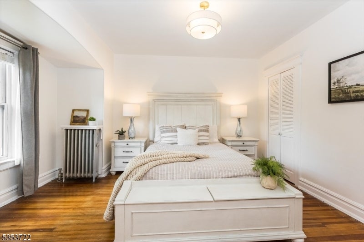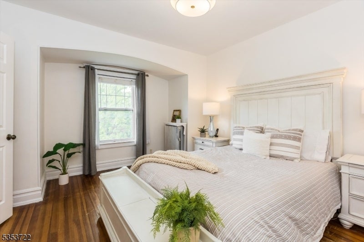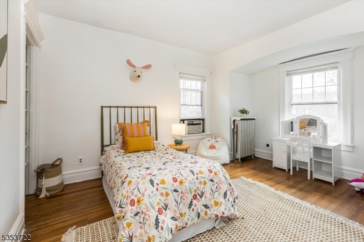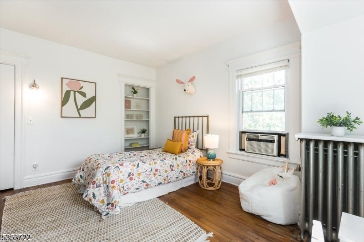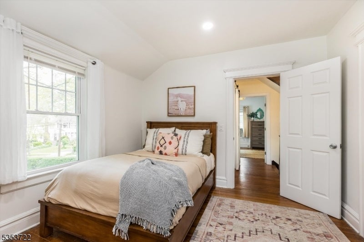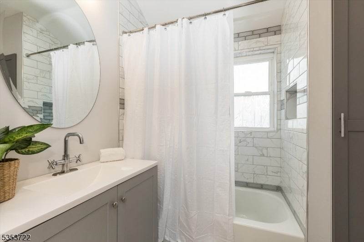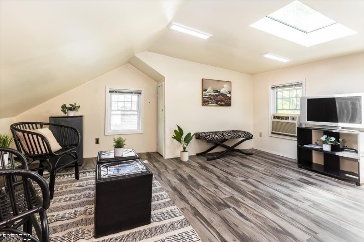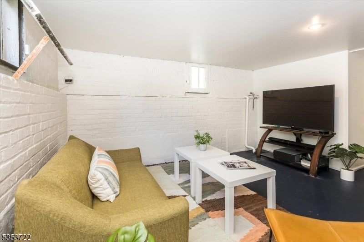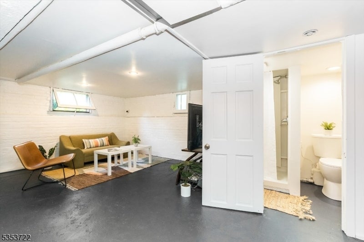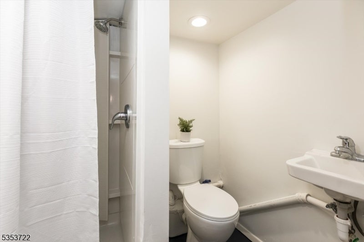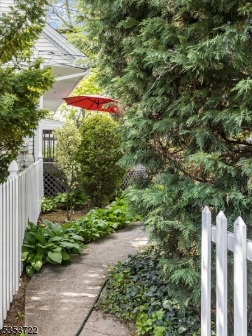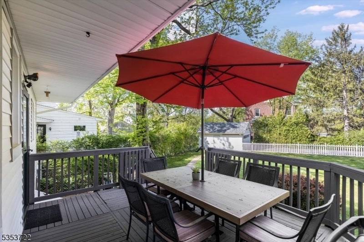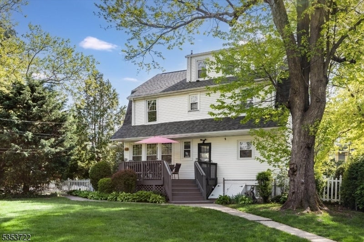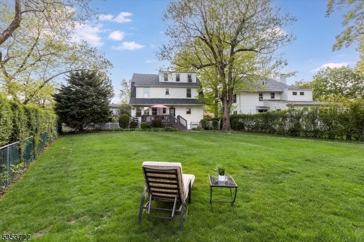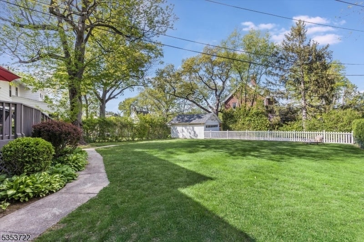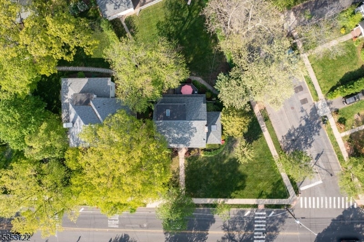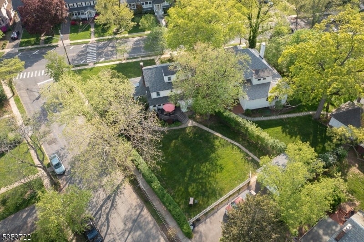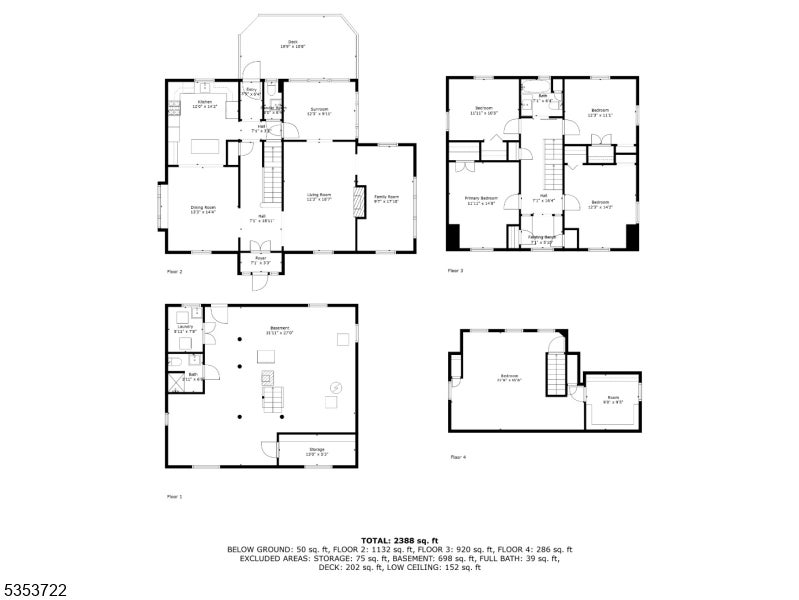$850,000 - 716 Prospect St, Maplewood Twp.
- 5
- Bedrooms
- 3
- Baths
- N/A
- SQ. Feet
- 0.37
- Acres
LIVES LIKE YOU ARE ON BOWDOIN ST! Lovingly cared for charm as well as newly renovated features in this classic five bedroom Dutch Colonial with beautiful, gigantic yard. Walk in to find the chestnut trimmed, center hall foyer that leads to open Dining Room and Kitchen, new Powder Room, TWO Sunrooms, and a bright and airy Living Room complete with fireplace. On the second floor you'll find four spacious Bedrooms, a newly renovated Full Bath, and even a "fainting nook in the hallway where you can sit and read all of your Victorian classics! Continuing up the full set of stairs to the third floor, you'll find a Fifth Bedroom, perfect for living, working, or both. Unfinished basement includes another newly renovated Full Bath. The curb appeal of the garden-like front yard, the exquisite privacy of the huge backyard, and the convenience of the driveway and garage leading to Bowdoin St make this a spot to call your next home.
Essential Information
-
- MLS® #:
- 3961540
-
- Price:
- $850,000
-
- Bedrooms:
- 5
-
- Bathrooms:
- 3.00
-
- Full Baths:
- 2
-
- Half Baths:
- 1
-
- Acres:
- 0.37
-
- Year Built:
- 1920
-
- Type:
- Residential
-
- Sub-Type:
- Single Family
-
- Style:
- Colonial
-
- Status:
- Active
Community Information
-
- Address:
- 716 Prospect St
-
- City:
- Maplewood Twp.
-
- County:
- Essex
-
- State:
- NJ
-
- Zip Code:
- 07040-3106
Amenities
-
- Utilities:
- Electric, Gas-Natural
-
- Parking:
- 1 Car Width
-
- # of Garages:
- 1
-
- Garages:
- Detached Garage
Interior
-
- Interior:
- Carbon Monoxide Detector, Security System, Skylight, Smoke Detector, Fire Alarm Sys
-
- Appliances:
- Dishwasher, Dryer, Microwave Oven, Range/Oven-Gas, Refrigerator, Sump Pump, Washer, Water Softener-Own
-
- Heating:
- Oil Tank Above Ground - Inside
-
- Cooling:
- Ceiling Fan, Window A/C(s), Wall A/C Unit(s)
-
- Fireplace:
- Yes
-
- # of Fireplaces:
- 1
-
- Fireplaces:
- Living Room, Wood Burning
Exterior
-
- Exterior:
- Vinyl Siding
-
- Exterior Features:
- Curbs, Deck, Privacy Fence, Sidewalk, Thermal Windows/Doors, Storm Door(s)
-
- Roof:
- Asphalt Shingle
School Information
-
- High:
- COLUMBIA
Additional Information
-
- Date Listed:
- May 7th, 2025
-
- Days on Market:
- 2
Listing Details
- Listing Office:
- Keller Williams Realty
