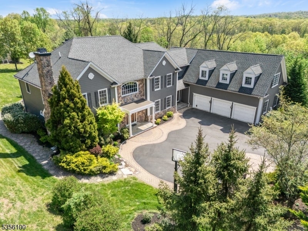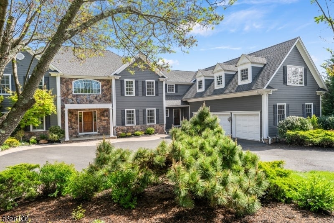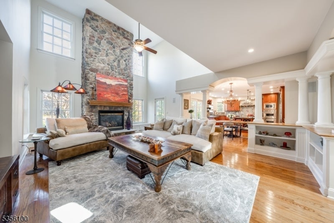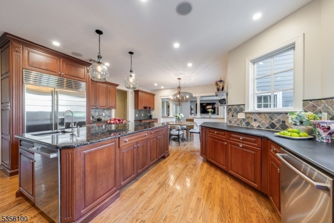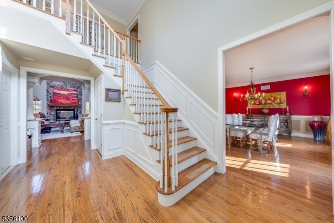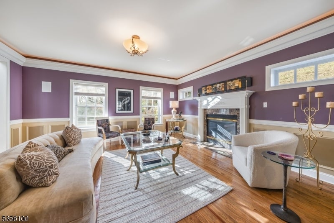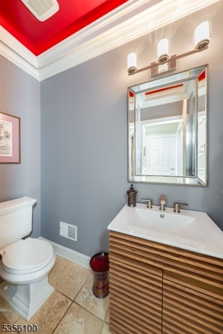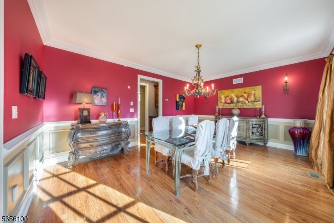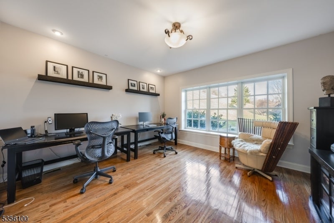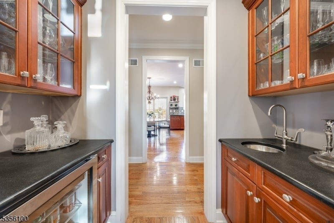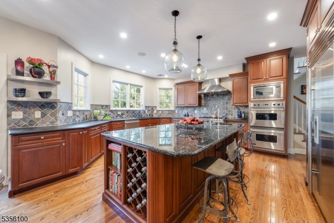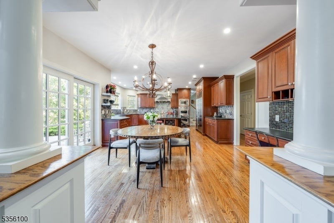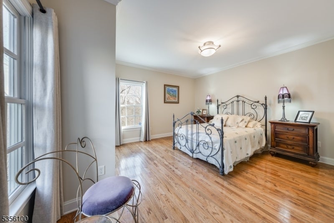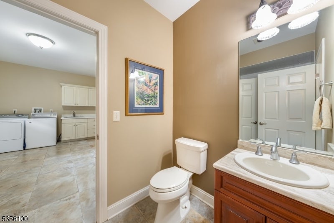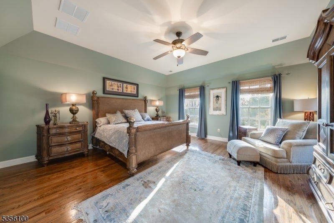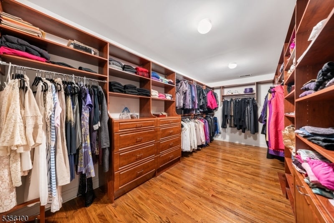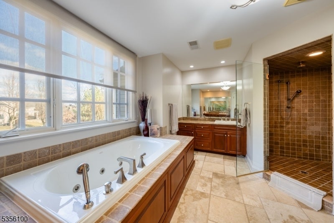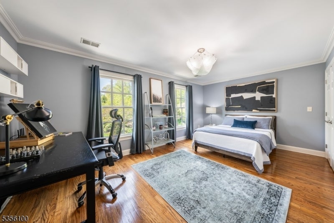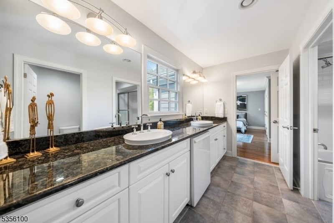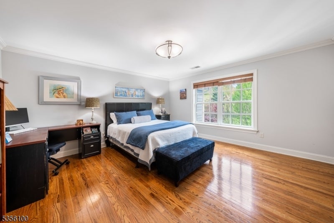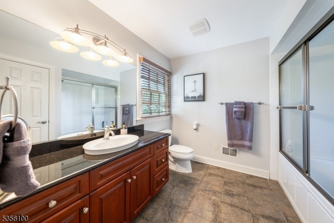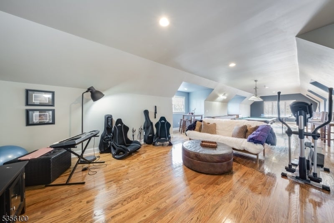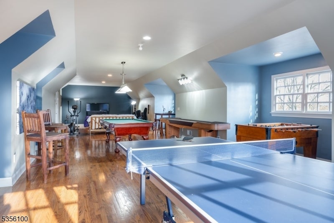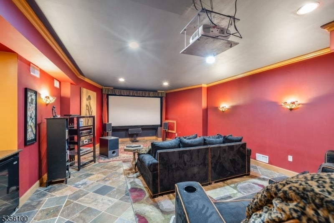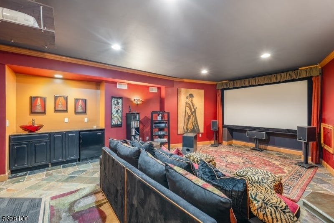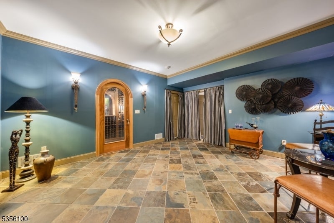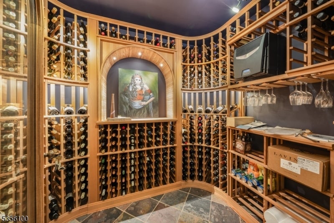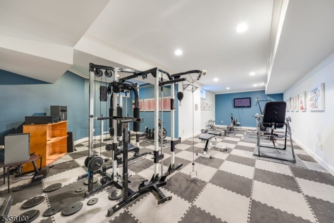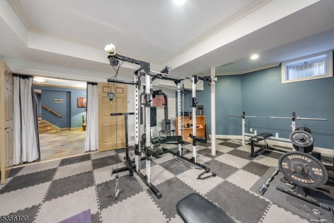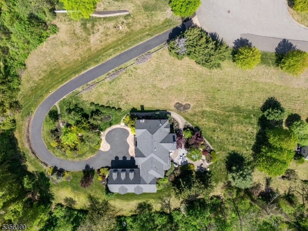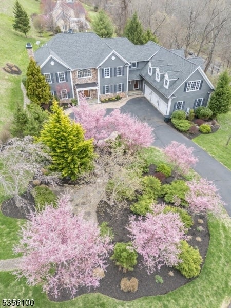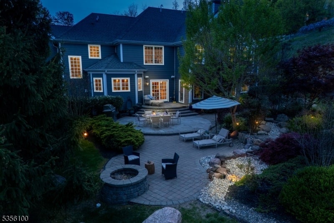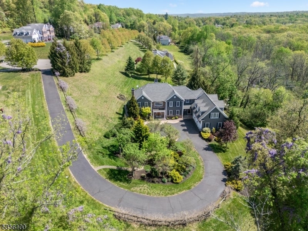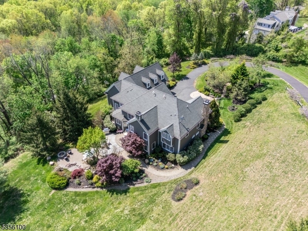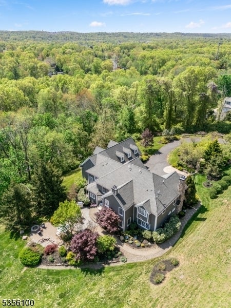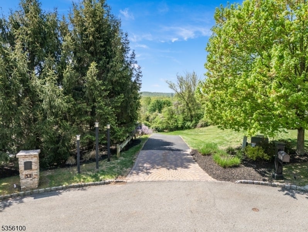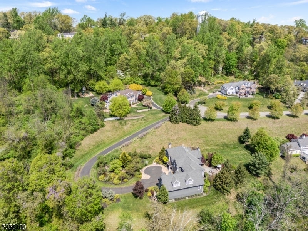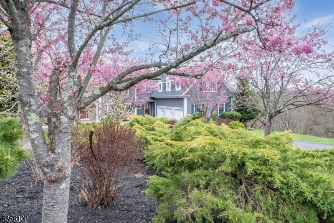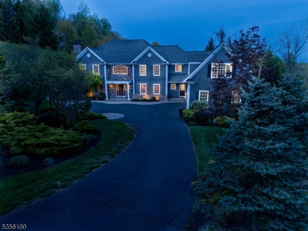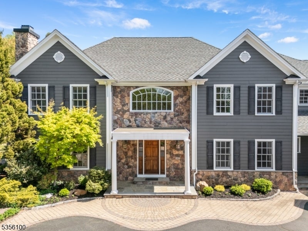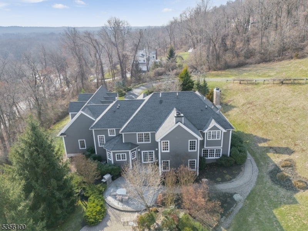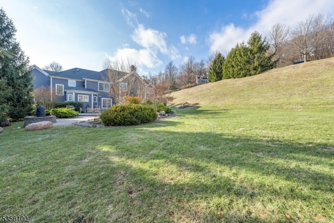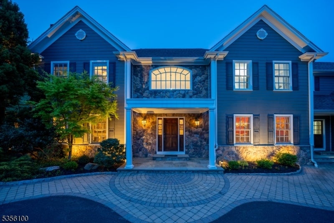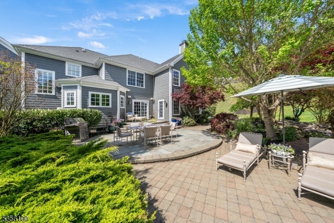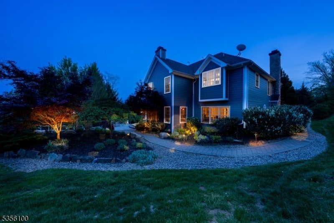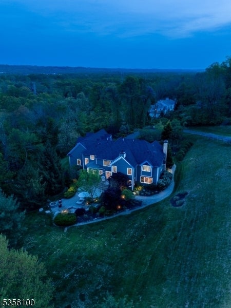$2,575,000 - 5 Kincaid Ln, Chatham Twp.
- 4
- Bedrooms
- 6
- Baths
- N/A
- SQ. Feet
- 2.76
- Acres
MAJESTIC, MASSIVE, MAGNIFICENT PRIVATE OASIS! Your next best chapter begins at 5 Kincaid Lane, 4 Bedroom, 4.2 Bath, 9,728 sq.ft home w/ architectural finesse, hardwood floors, tremendous light, & soaring ceilings! Grand 2-story Entry lures you into formal Living Room, boasting crown molding w/ chic cove up-lighting & elegant marble fireplace. Dining Room w/ charming chair rail molding & wainscoting offers easy access to handsome Butler's Pantry w/ wet bar & glass-door cabinets. Delight in whipping-up delicious meals in Chef's Kitchen w/ high-end finishes & SS appliances (Viking, Sub-Zero, Bosch). Inviting Center Island w/ pendant lighting, plus glass slider to pristine bluestone patio is a must-have for ideal alfresco living. Family Room is both vast and cozy a haven for gatherings of all sizes; & monumental stone fireplace is exceptional! Also, French doors lead to private Backyard oasis with lovely gardens and fan-favorite Fire Pit. En-Suite Bedroom, Home Office, Powder Room, and Laundry/Mudroom with access to oversized 3-car garage rounds out Level 1. Level 2 Primary Bedroom "Wing WOWS with 2 gigantic walk-in custom closets, spa-like Bath with dual marble vanities, jetted tub, and glass door shower. 2 more bright Bedrooms offer awesome closets; plus vast, extensive Recreation Room on this Level can also transform into 2 Bedrooms plus a Rec Room! Lower Level shines with gorgeous, custom Wine Cellar, Home Theater, and Exercise Room. Close to shopping, parks, and more!
Essential Information
-
- MLS® #:
- 3961530
-
- Price:
- $2,575,000
-
- Bedrooms:
- 4
-
- Bathrooms:
- 6.00
-
- Full Baths:
- 4
-
- Half Baths:
- 2
-
- Acres:
- 2.76
-
- Year Built:
- 2005
-
- Type:
- Residential
-
- Sub-Type:
- Single Family
-
- Style:
- Colonial
-
- Status:
- Active
Community Information
-
- Address:
- 5 Kincaid Ln
-
- Subdivision:
- Falcon View at Chatham
-
- City:
- Chatham Twp.
-
- County:
- Morris
-
- State:
- NJ
-
- Zip Code:
- 07928-1273
Amenities
-
- Utilities:
- Electric, Gas-Natural
-
- Parking:
- Circular, Additional Parking, Driveway-Exclusive, See Remarks
-
- # of Garages:
- 3
-
- Garages:
- Attached Garage, Garage Door Opener, Oversize Garage
Interior
-
- Interior:
- Bar-Wet, Carbon Monoxide Detector, High Ceilings, Smoke Detector, Walk-In Closet, Security System, Stereo System
-
- Appliances:
- Dishwasher, Dryer, Microwave Oven, Range/Oven-Gas, Refrigerator, See Remarks, Washer, Central Vacuum, Disposal, Water Filter, Water Softener-Own
-
- Heating:
- Gas-Natural
-
- Cooling:
- Central Air, Multi-Zone Cooling
-
- Fireplace:
- Yes
-
- # of Fireplaces:
- 2
-
- Fireplaces:
- Family Room, Gas Fireplace, Living Room
Exterior
-
- Exterior:
- Clapboard, Stone
-
- Exterior Features:
- Patio, Thermal Windows/Doors, Underground Lawn Sprinkler
-
- Lot Description:
- Cul-De-Sac
-
- Roof:
- Composition Shingle
School Information
-
- Elementary:
- Southern
-
- Middle:
- Chatham
-
- High:
- Chatham
Additional Information
-
- Date Listed:
- May 7th, 2025
-
- Days on Market:
- 133
Listing Details
- Listing Office:
- Keller Williams Realty
