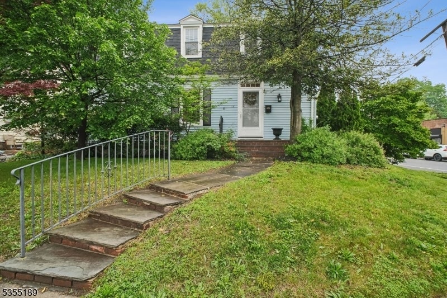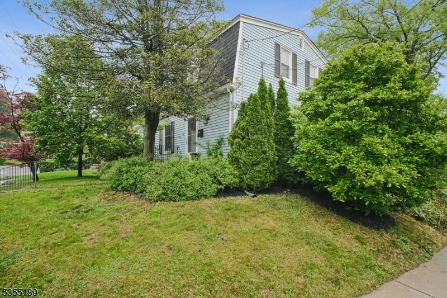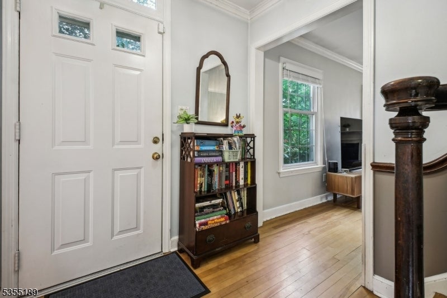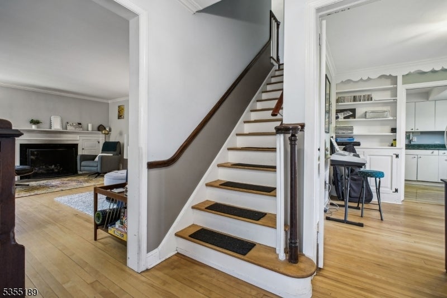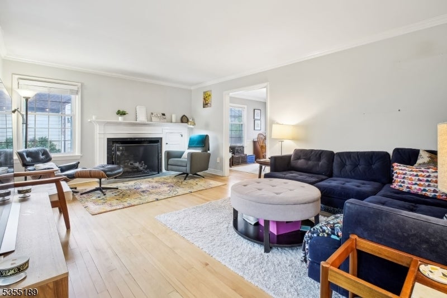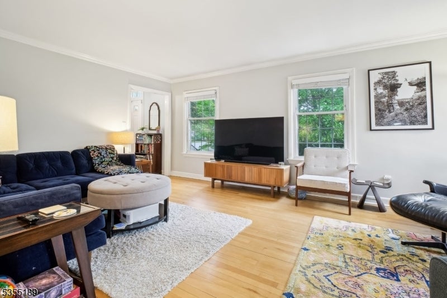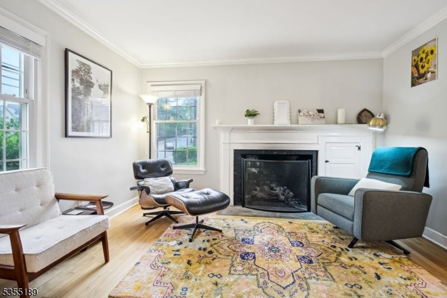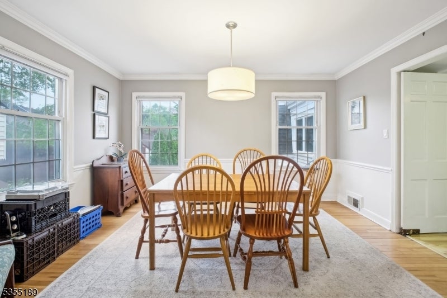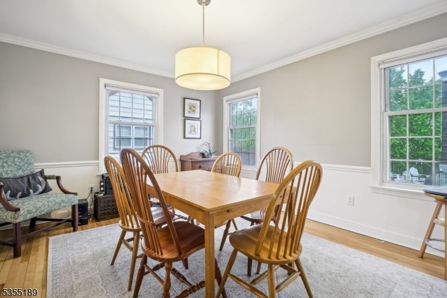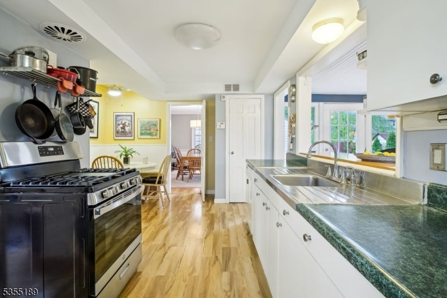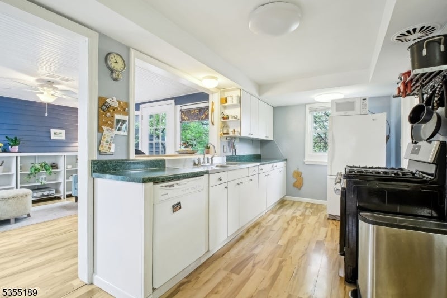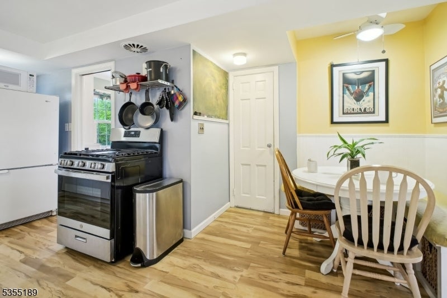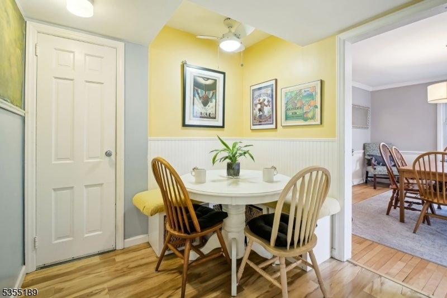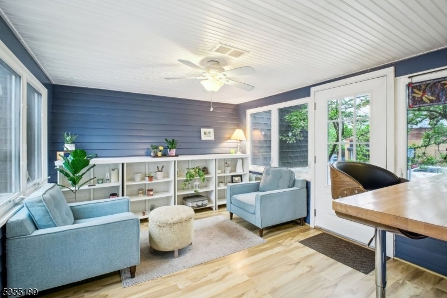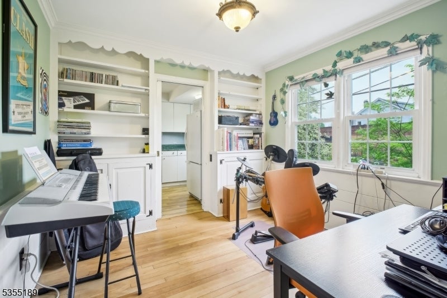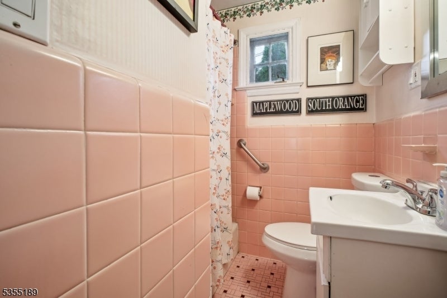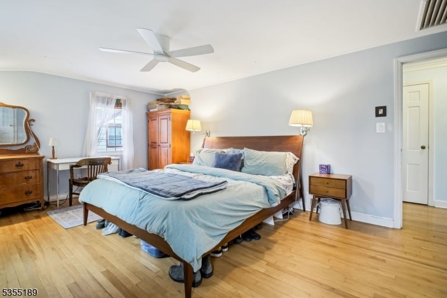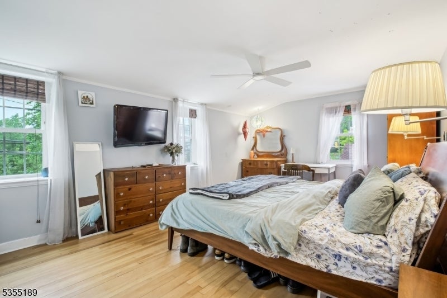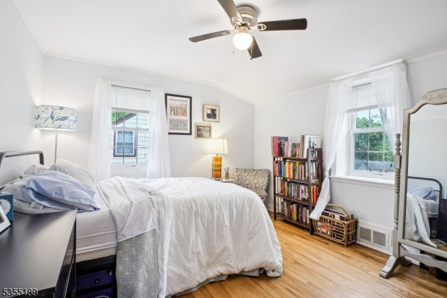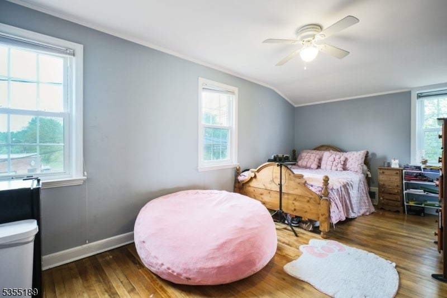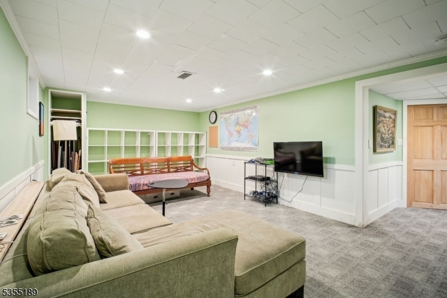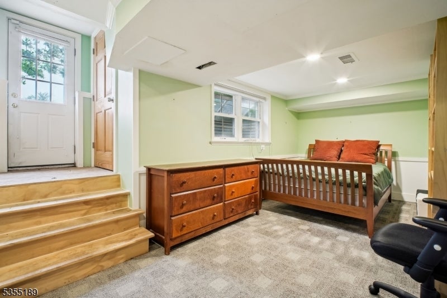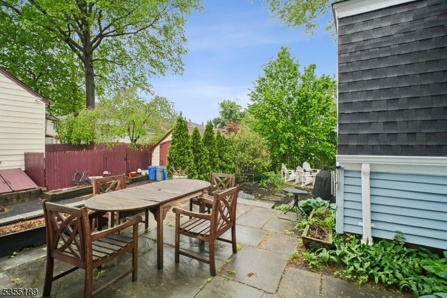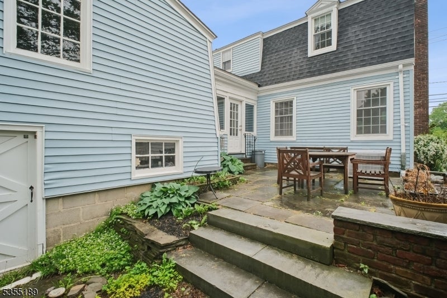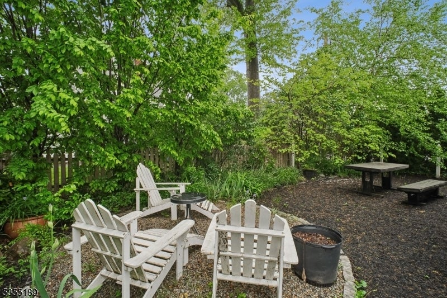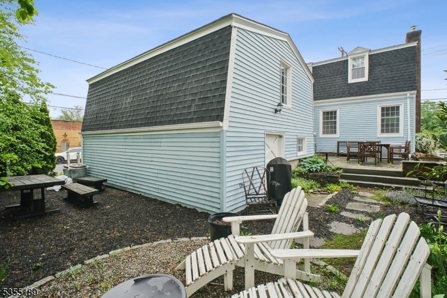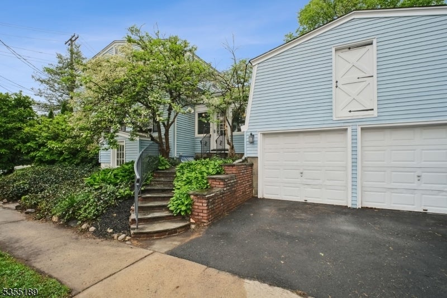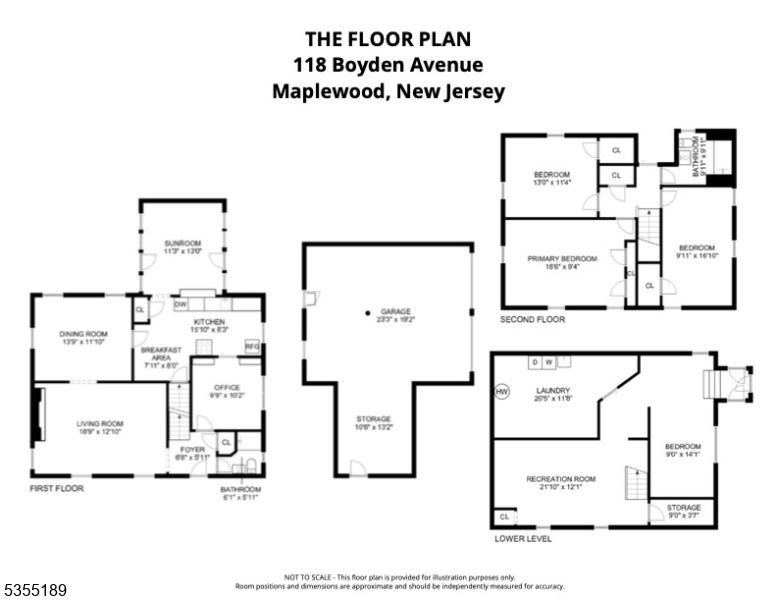$689,000 - 118 Boyden Ave, Maplewood Twp.
- 3
- Bedrooms
- 2
- Baths
- 2,755
- SQ. Feet
- 0.11
- Acres
Welcome to this charming corner property in the heart of Maplewood, brimming with classic character and modern comforts. This lovely home features central air, gorgeous hardwood floors and a spacious sun- drenched living room with a cozy fireplace. Just off the kitchen is a dreamy sunroom with direct access to the backyard , perfect for morning coffee or quiet relaxation. A versatile bonus room with built-ins offers the ideal space for a home office, guest room, or creative studio.The kitchen includes a pantry, an eat-in area, and easy flow into the formal dining room. A full bath completes the first floor. Upstairs, you'll find three spacious bedrooms and a second full bath.The finished basement expands your living space with a generous rec room, a separate bedroom area, laundry room, walk in pantry and convenient walk-out access. The backyard features a sweet patio area, and lush side yard, perfect for outdoor dining, relaxing and entertaining. The 2-car garage with a large second story loft provides exceptional storage or workshop potential. With local parks, the Maplewood Community Pool and the NJ transit Midtown Direct train to NYC, this home offers comfort, space, convenience and style in one of Maplewood's most desirable neighborhoods. A true gem not to be missed.
Essential Information
-
- MLS® #:
- 3961491
-
- Price:
- $689,000
-
- Bedrooms:
- 3
-
- Bathrooms:
- 2.00
-
- Full Baths:
- 2
-
- Square Footage:
- 2,755
-
- Acres:
- 0.11
-
- Year Built:
- 1949
-
- Type:
- Residential
-
- Sub-Type:
- Single Family
-
- Style:
- Colonial
-
- Status:
- Active
Community Information
-
- Address:
- 118 Boyden Ave
-
- City:
- Maplewood Twp.
-
- County:
- Essex
-
- State:
- NJ
-
- Zip Code:
- 07040-1902
Amenities
-
- Utilities:
- Electric, Gas-Natural
-
- Parking Spaces:
- 2
-
- Parking:
- Additional Parking, Driveway-Exclusive, Off-Street Parking
-
- # of Garages:
- 2
-
- Garages:
- Garage Parking, Loft Storage, Oversize Garage
Interior
-
- Interior:
- Carbon Monoxide Detector
-
- Appliances:
- Carbon Monoxide Detector, Dishwasher, Dryer, Microwave Oven, Range/Oven-Gas, Refrigerator, Washer
-
- Heating:
- Oil Tank Above Ground - Inside
-
- Cooling:
- Central Air
-
- Fireplace:
- Yes
-
- # of Fireplaces:
- 1
-
- Fireplaces:
- Gas Fireplace, Living Room
Exterior
-
- Exterior:
- Vinyl Siding
-
- Exterior Features:
- Curbs, Patio
-
- Roof:
- Asphalt Shingle
School Information
-
- High:
- COLUMBIA
Additional Information
-
- Date Listed:
- May 7th, 2025
-
- Days on Market:
- 2
Listing Details
- Listing Office:
- Coldwell Banker Realty
