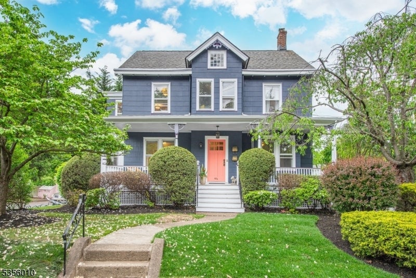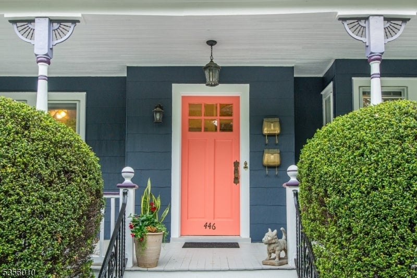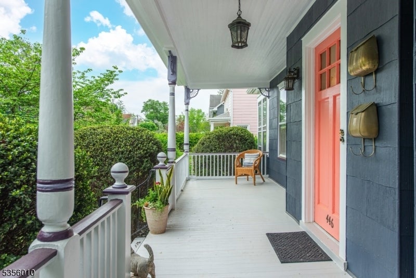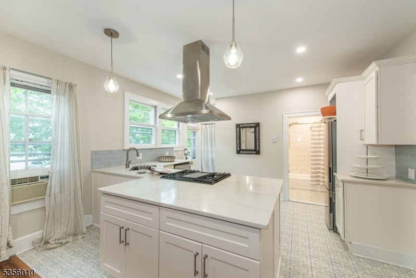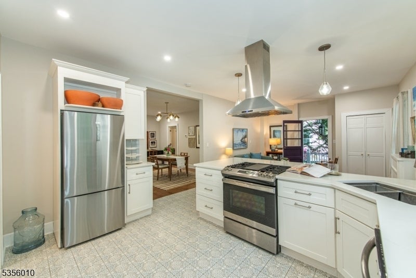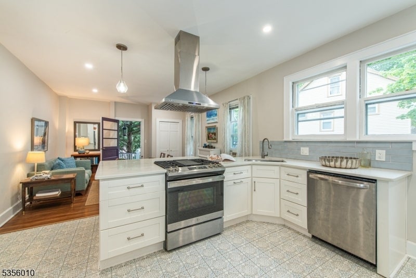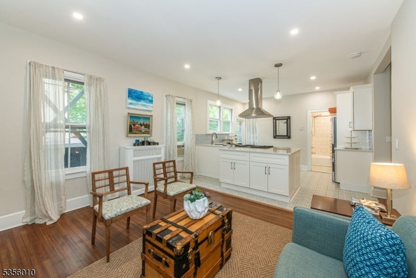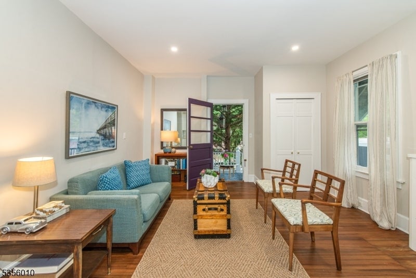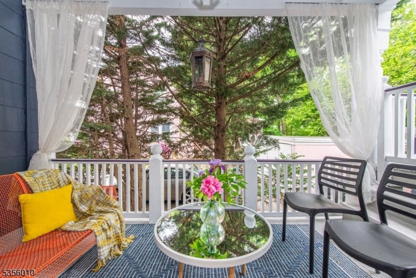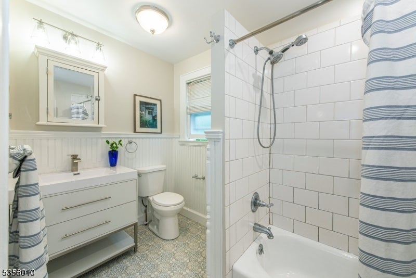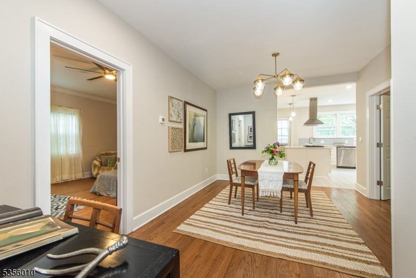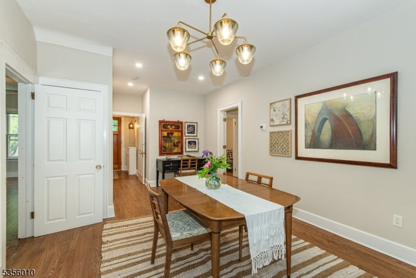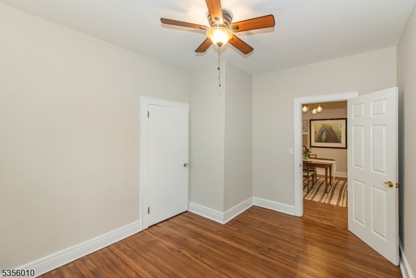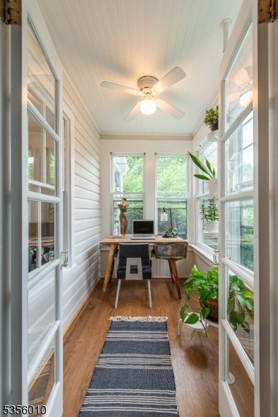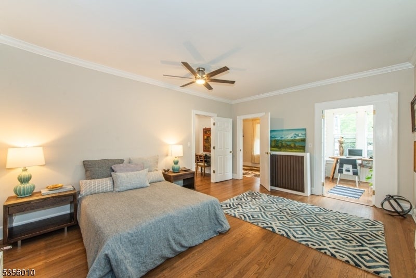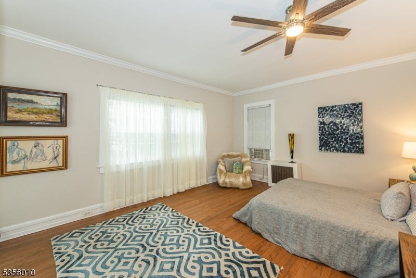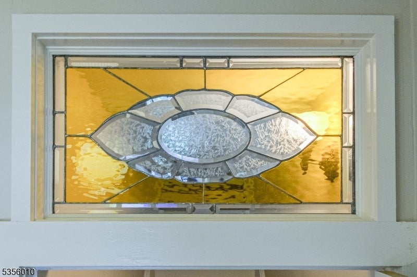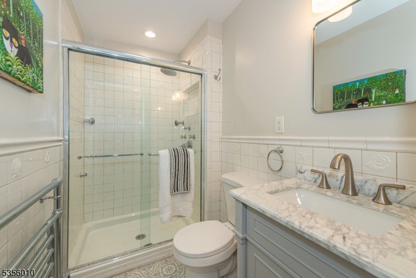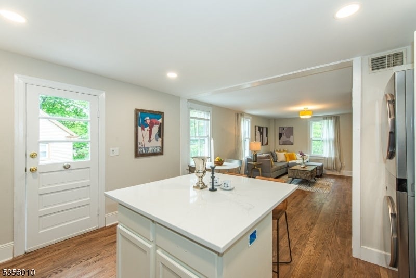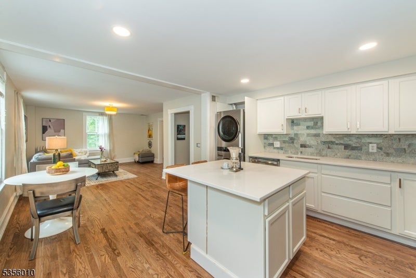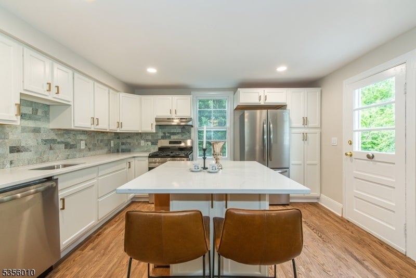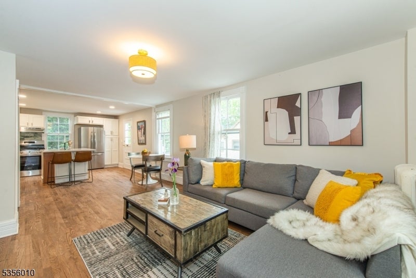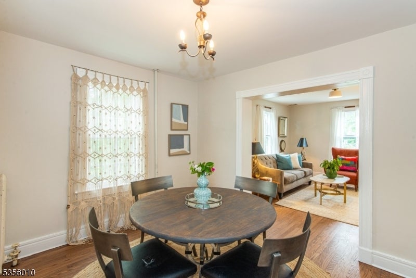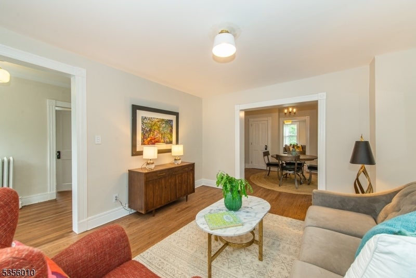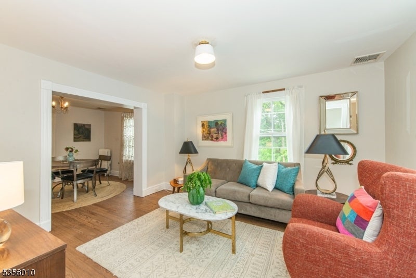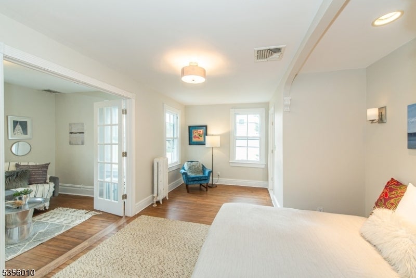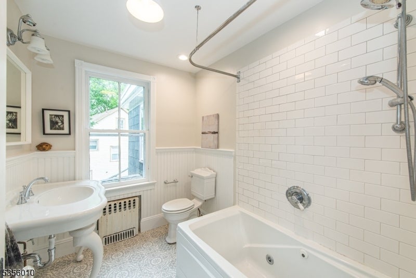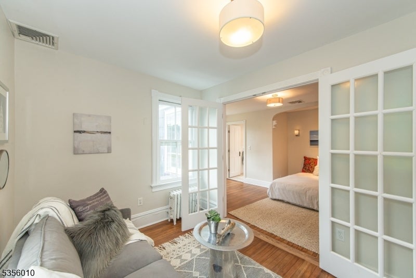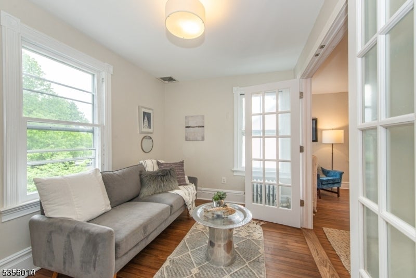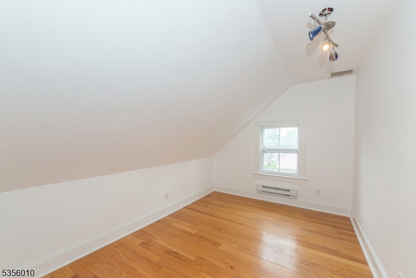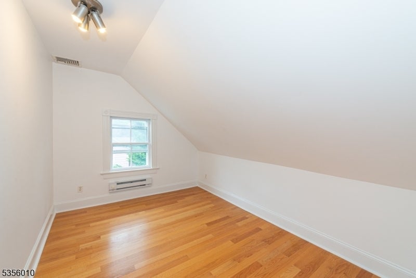$1,100,000 - 446 Valley Rd, Montclair Twp.
- 8
- Bedrooms
- 3
- Baths
- N/A
- SQ. Feet
- 1885
- Year Built
Just steps from 2 train stations in Montclair's Uptown Village & Watchung Plaza, and both Anderson & Edgemont Parks, this c.1885 Victorian corner property offers exceptional value and versatility. With three floors of beautifully updated finishes, the space could be configured for use as single family, multi-generational use, or primary home with a great rental income unit. The first floor features 8 rooms, including living rm, dining rm, open kitchen, full bath, potential primary suite, plus 2 flex use rooms (bedroom/office/den). The front lemonade porch oozes historic charm, while the covered side porch, offers a sweet, private respite. The 1st fl primary suite includes a private sitting/dressing room and a sunlit enclosed porch perfect for a home office. The second floor features another Primary bedroom w adjacent sitting room, and en-suite full bath. With a total of 6 rooms and 2 full baths, this floor has space for many uses, including a second kitchen. The top floor features 3 large bedrooms with a skylight. Central Air cools throughout the 2nd & 3rd floors. A 2 car detached garage and driveway are adjacent to rear kitchen entrance and walkout basement. Whether you're searching for a multi-generational option, or looking for a live-rent hybrid, this property blends timeless character with modern functionality in the very center of Montclair, NJ.
Essential Information
-
- MLS® #:
- 3961260
-
- Price:
- $1,100,000
-
- Bedrooms:
- 8
-
- Bathrooms:
- 3.00
-
- Full Baths:
- 3
-
- Acres:
- 0.00
-
- Year Built:
- 1885
-
- Type:
- Residential
-
- Sub-Type:
- Single Family
-
- Style:
- Victorian
-
- Status:
- Active
Community Information
-
- Address:
- 446 Valley Rd
-
- Subdivision:
- Oakcroft
-
- City:
- Montclair Twp.
-
- County:
- Essex
-
- State:
- NJ
-
- Zip Code:
- 07043-1726
Amenities
-
- Utilities:
- Electric, Gas-Natural
-
- Parking Spaces:
- 4
-
- Parking:
- 2 Car Width
-
- # of Garages:
- 2
-
- Garages:
- Detached Garage
Interior
-
- Interior:
- Carbon Monoxide Detector, High Ceilings, Smoke Detector, Skylight
-
- Appliances:
- Dishwasher, Dryer, Range/Oven-Gas, Refrigerator, Washer, Kitchen Exhaust Fan, Stackable Washer/Dryer
-
- Heating:
- Gas-Natural
-
- Cooling:
- Central Air, Window A/C(s), Ceiling Fan
Exterior
-
- Exterior:
- Clapboard
-
- Exterior Features:
- Sidewalk, Storm Window(s), Open Porch(es)
-
- Lot Description:
- Corner
-
- Roof:
- Asphalt Shingle
School Information
-
- Elementary:
- MAGNET
-
- Middle:
- MAGNET
-
- High:
- MONTCLAIR
Additional Information
-
- Date Listed:
- May 6th, 2025
-
- Days on Market:
- 3
Listing Details
- Listing Office:
- Keller Williams - Nj Metro Group
