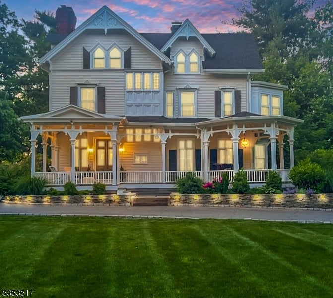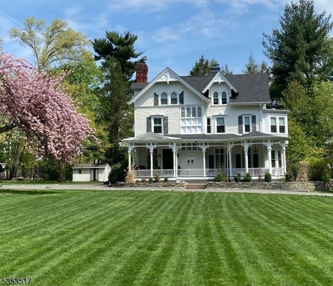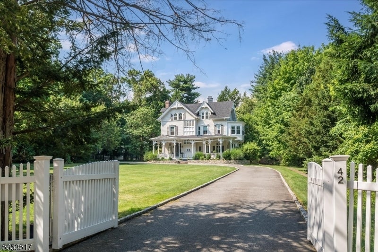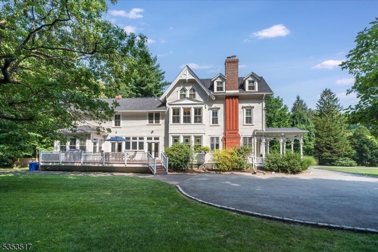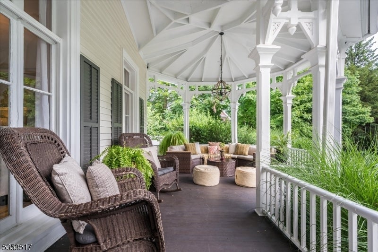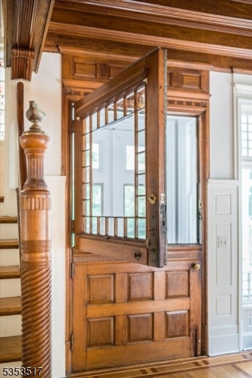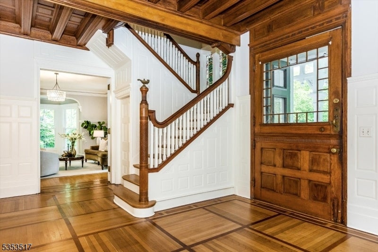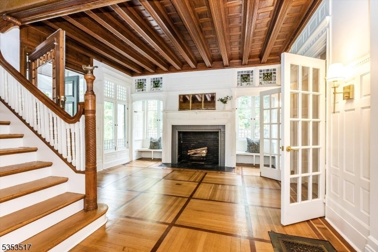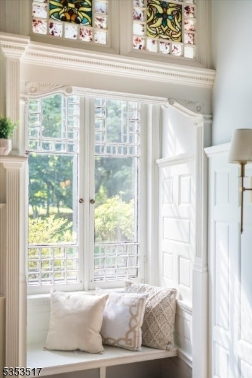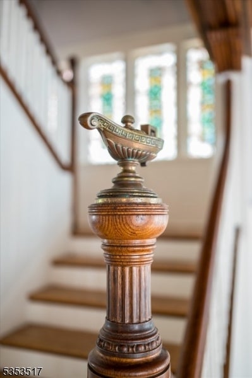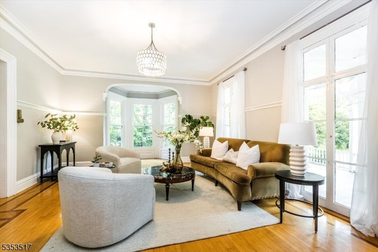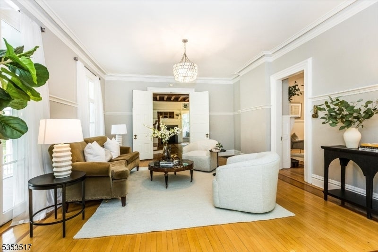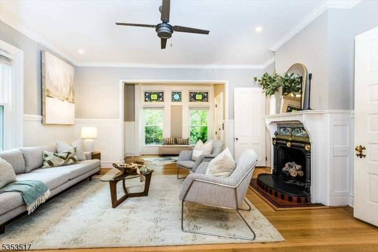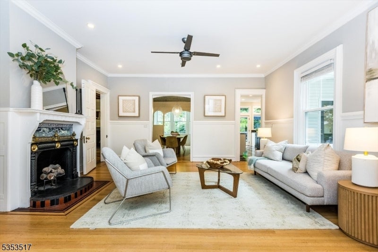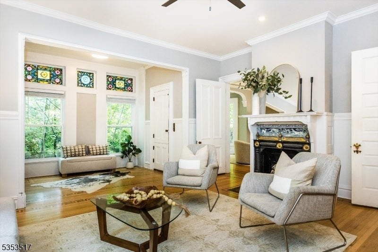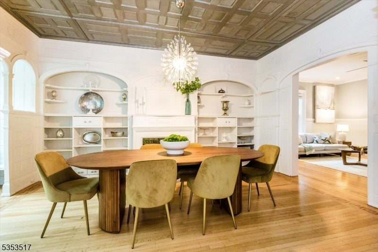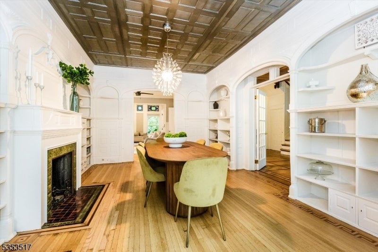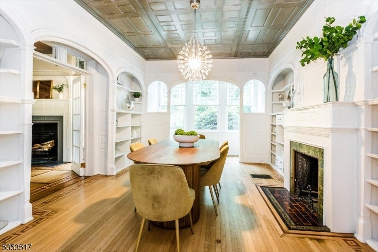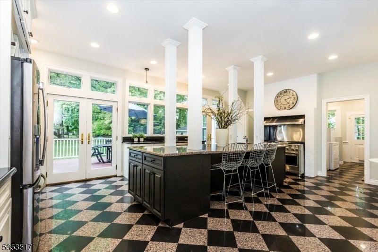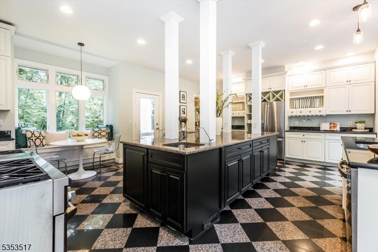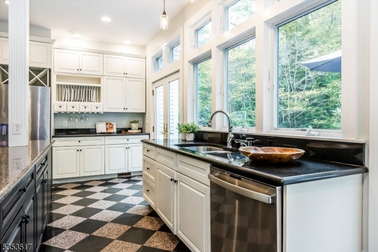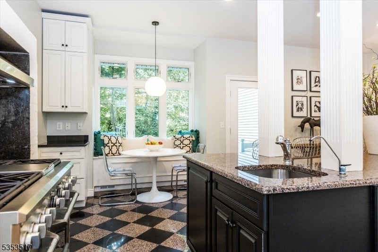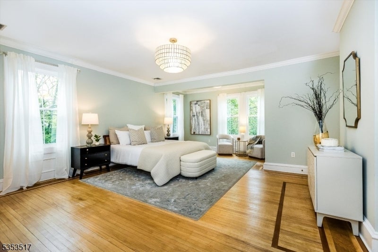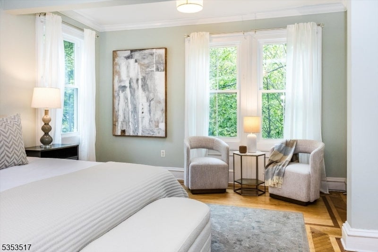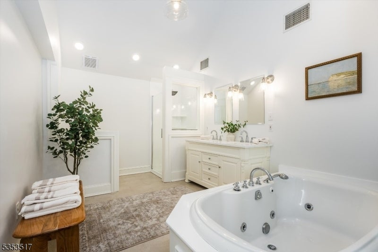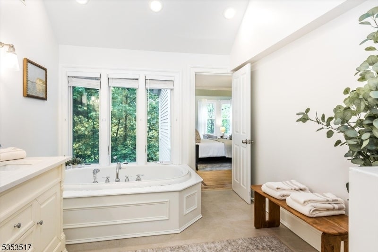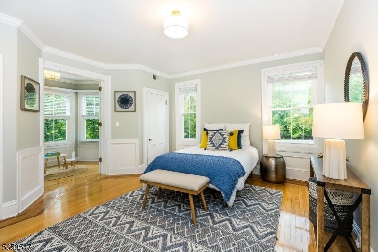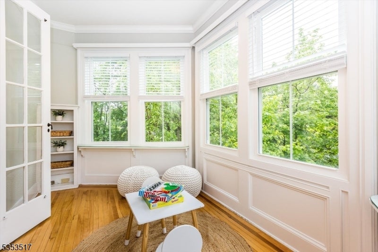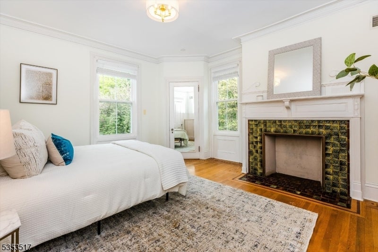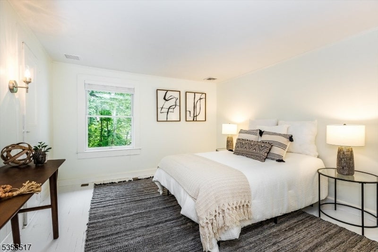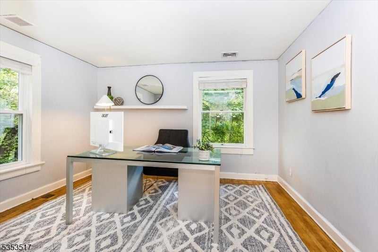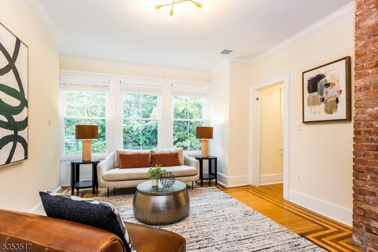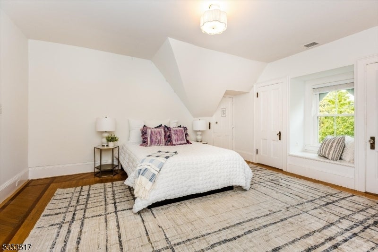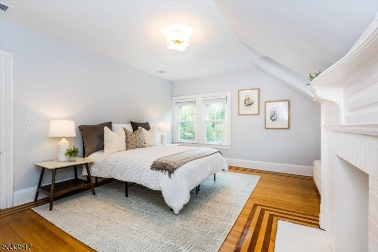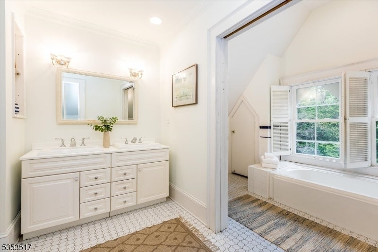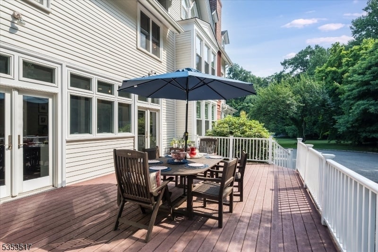$1,695,000 - 42 Llewellyn Rd, Montclair Twp.
- 7
- Bedrooms
- 4
- Baths
- N/A
- SQ. Feet
- 1.35
- Acres
Beauty at every turn in this one-of-a-kind Victorian gem which feels steeped in history, but young in its airy vibe and extensive updates. Enjoy the bucolic 1.35+ private acres from the sprawling front porch, roomy enough for entertaining. Enter thru the original dutch front door into a spectacular foyer w/stained glass windows, pristine wood paneled ceiling and inlaid wood floors.French doors lead to a show-stopping dining rm w/ intricate shelves, arches and window benches. The generous family rm is no ordinary space with its unique stained glass transoms and ceramic fireplace surround. Light streams in through the floor-to-ceiling windows in the living rm. The updated chef's kitchen boasts an expansive center island w/ tons of storage. Step from the kitchen onto a large Trex deck perfect for bbq's. A butler's pantry, laundry/mudroom & powder rm are just off the kitchen. Intricate carved wood banisters lead to the upper floors. On the 2nd floor is the primary bdrm w/ ensuite renovated spa-like bath, 4 add'l bdrms, a full bath, and a 2nd fl family rm. There's more on the generous 3rd fl w/ 3 more bdrms and bath, perfect for office, exercise rm and guest quarters. Extensive improvements incl new roof, windows, french drains, underground sprinkler system, 4 zone hvac, to name a few! Property like this is rare in Montclair-tons of room for pool, tennis/sports courts, etc! Close to vibrant downtown, NYC trans, park w/ pool, fields, tennis/basketball cts & playgrounds.
Essential Information
-
- MLS® #:
- 3961240
-
- Price:
- $1,695,000
-
- Bedrooms:
- 7
-
- Bathrooms:
- 4.00
-
- Full Baths:
- 3
-
- Half Baths:
- 1
-
- Acres:
- 1.35
-
- Year Built:
- 1889
-
- Type:
- Residential
-
- Sub-Type:
- Single Family
-
- Style:
- Victorian
-
- Status:
- Active
Community Information
-
- Address:
- 42 Llewellyn Rd
-
- City:
- Montclair Twp.
-
- County:
- Essex
-
- State:
- NJ
-
- Zip Code:
- 07042-2509
Amenities
-
- Utilities:
- Electric, Gas-Natural
-
- Parking Spaces:
- 4
-
- Parking:
- 1 Car Width, 2 Car Width, Blacktop
Interior
-
- Interior:
- Blinds, Carbon Monoxide Detector, High Ceilings, Smoke Detector, Walk-In Closet
-
- Appliances:
- Carbon Monoxide Detector, Dishwasher, Dryer, Kitchen Exhaust Fan, Range/Oven-Gas, Refrigerator, Sump Pump, Washer
-
- Heating:
- Gas-Natural
-
- Cooling:
- Central Air, 4 Units
-
- Fireplace:
- Yes
-
- # of Fireplaces:
- 5
-
- Fireplaces:
- Family Room, Dining Room, Foyer/Hall, Non-Functional
Exterior
-
- Exterior:
- Clapboard, Wood
-
- Exterior Features:
- Deck, Open Porch(es), Storage Shed, Underground Lawn Sprinkler
-
- Lot Description:
- Level Lot
-
- Roof:
- Composition Shingle
School Information
-
- Elementary:
- MAGNET
-
- Middle:
- MAGNET
-
- High:
- MONTCLAIR
Additional Information
-
- Date Listed:
- May 6th, 2025
-
- Days on Market:
- 3
Listing Details
- Listing Office:
- Keller Williams - Nj Metro Group
