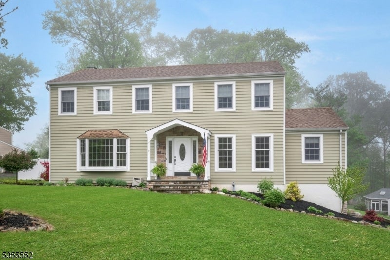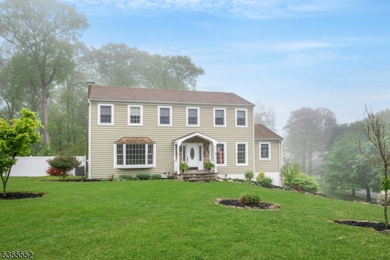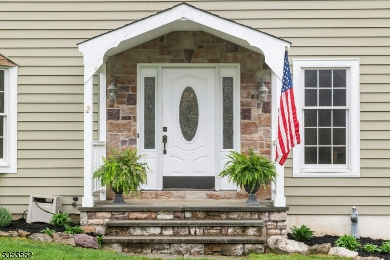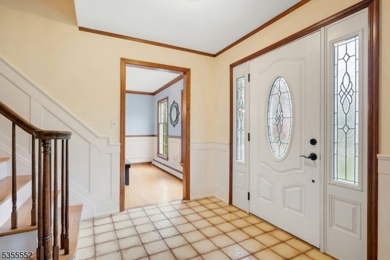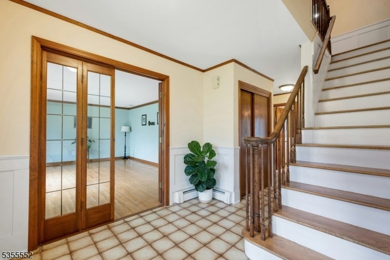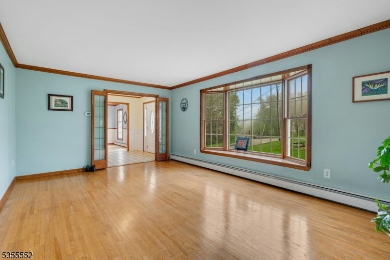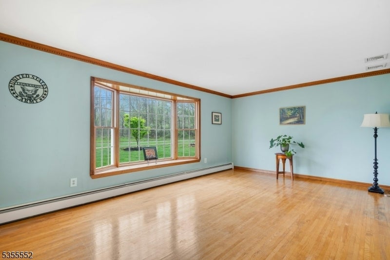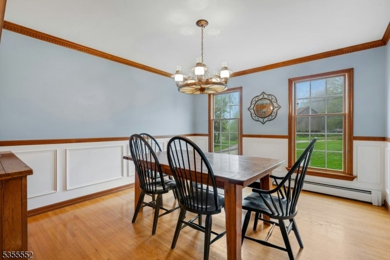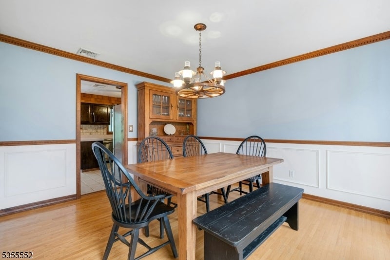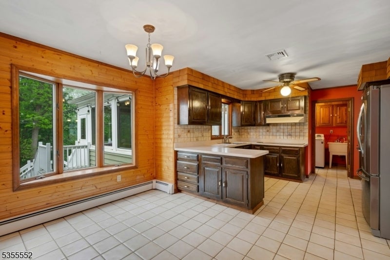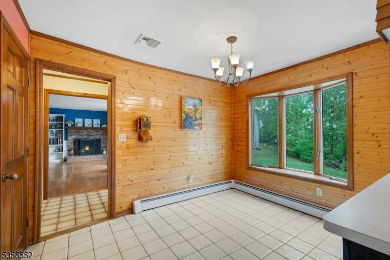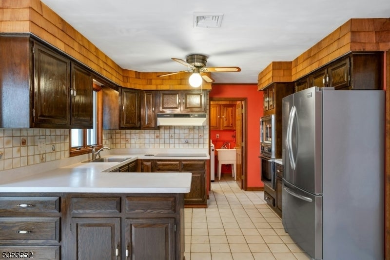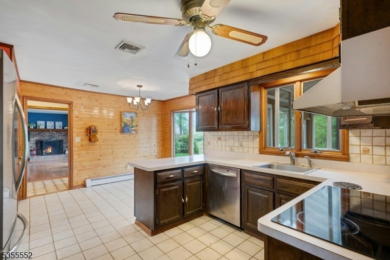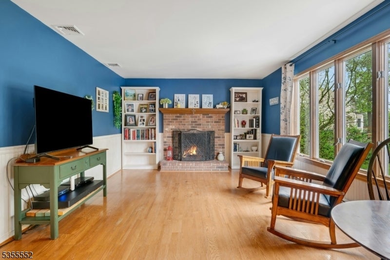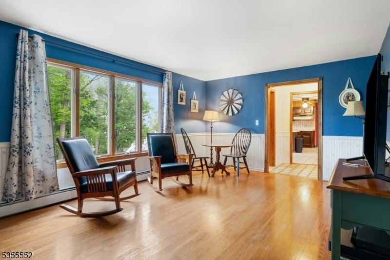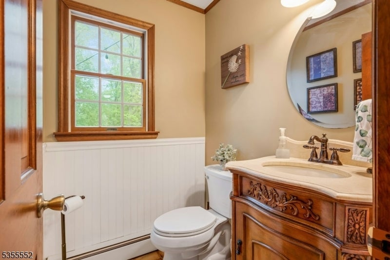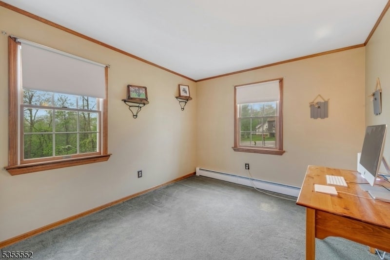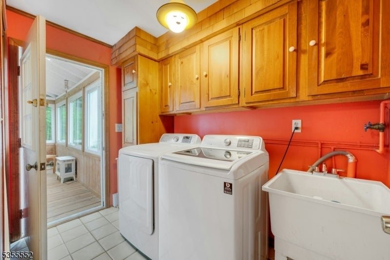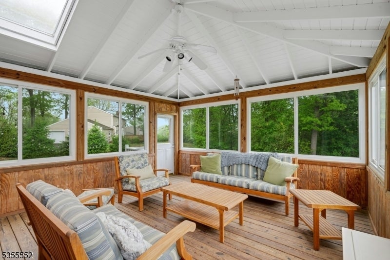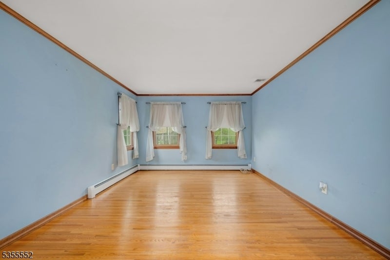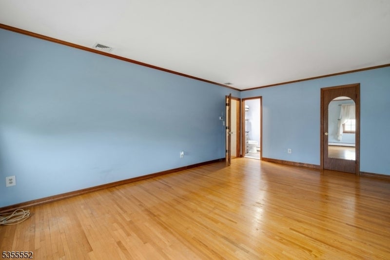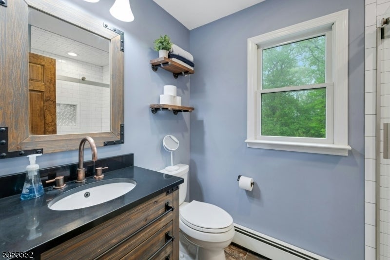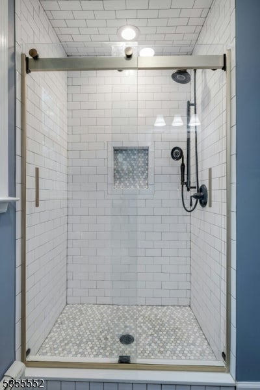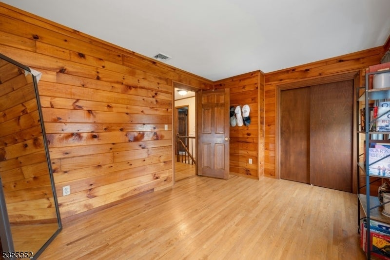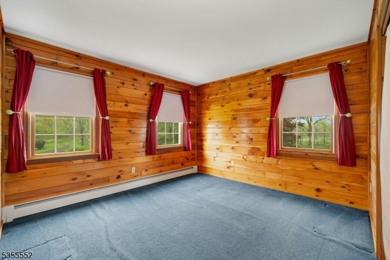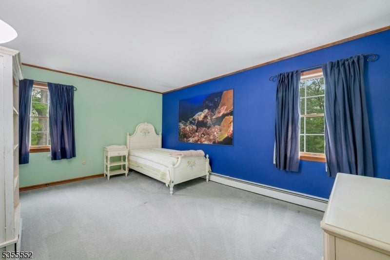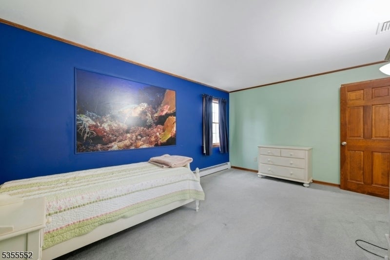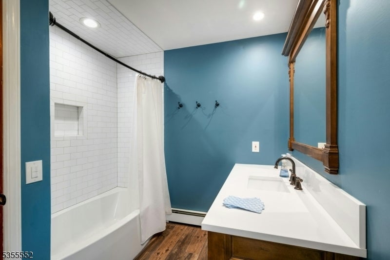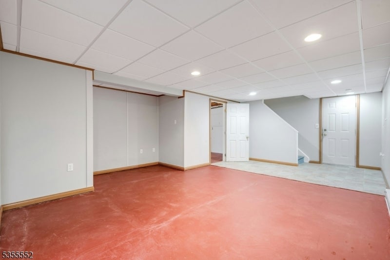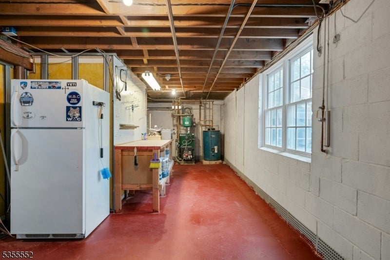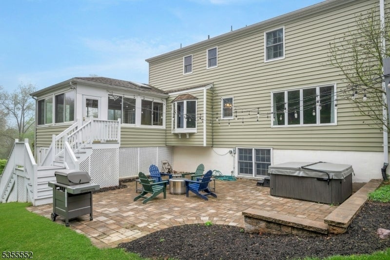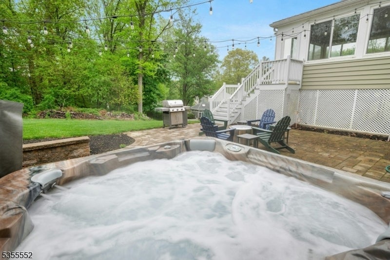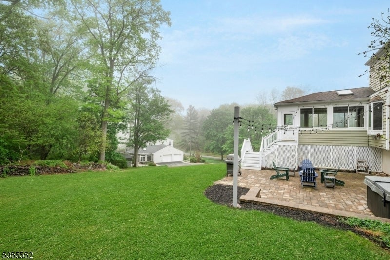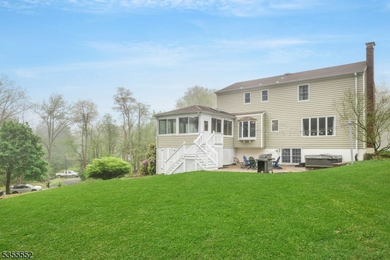$669,000 - 2 Apgar Rd, Washington Twp.
- 5
- Bedrooms
- 3
- Baths
- N/A
- SQ. Feet
- 0.68
- Acres
Set on spacious corner lot, this 5-bedrm colonial offers classic curb appeal, comfortable living spaces, and prime neighborhood location! Enjoy hardwood floors, central air & tastefully updated bathrooms. Main level features formal living rm accented by large bay window & French doors, formal dining rm, family rm w/ wood-burning fireplace & oversized windows filling space w/ natural light, powder rm, large eat-in kitchen w/ separate dining area and pantry, 5th bedrm (currently used as office) & laundry rm. Upstairs there are 4 generously sized bedrms, including primary suite w/ walk-in closet & private full bath w/ beautifully tiled stall shower. Updated hall bathrm includes a tub/shower combo. You'll love the 3-season porch w/ vaulted ceiling & walls of windows that bring the outdoors in - ideal for everything from morning coffee to game night fun! Just beyond the porch, the new patio extends your living & entertaining space, featuring 6-person hot tub & setting that strikes just the right mood, day or night! Partially finished basement awaits your personal touch & offers space for future rec/game rm, gym, etc & includes separate workshop area. Neighborhood features charming tree-lined streets w/ sidewalks, festive block parties, and lively Halloween tradition that brings neighbors together. Ideal location close to top-rated schools, local farms, Hacklebarney State Park. Just mins to Chester for shopping/dining. Close to RT 78/206/80. Public water and sewer. Welcome home!
Essential Information
-
- MLS® #:
- 3961146
-
- Price:
- $669,000
-
- Bedrooms:
- 5
-
- Bathrooms:
- 3.00
-
- Full Baths:
- 2
-
- Half Baths:
- 1
-
- Acres:
- 0.68
-
- Year Built:
- 1977
-
- Type:
- Residential
-
- Sub-Type:
- Single Family
-
- Style:
- Colonial
-
- Status:
- Active
Community Information
-
- Address:
- 2 Apgar Rd
-
- Subdivision:
- Parker Acres
-
- City:
- Washington Twp.
-
- County:
- Morris
-
- State:
- NJ
-
- Zip Code:
- 07853-3000
Amenities
-
- Utilities:
- Electric
-
- Parking:
- 2 Car Width, Additional Parking, Blacktop
-
- # of Garages:
- 2
-
- Garages:
- Attached Garage, Garage Door Opener
Interior
-
- Interior:
- Carbon Monoxide Detector, Fire Extinguisher, Smoke Detector, Walk-In Closet, Window Treatments, Hot Tub
-
- Appliances:
- Carbon Monoxide Detector, Cooktop - Electric, Dishwasher, Dryer, Hot Tub, Kitchen Exhaust Fan, Refrigerator, Sump Pump, Wall Oven(s) - Electric, Washer
-
- Heating:
- Electric, Oil Tank Above Ground - Inside
-
- Cooling:
- 1 Unit, Central Air
-
- Fireplace:
- Yes
-
- # of Fireplaces:
- 1
-
- Fireplaces:
- Family Room, Wood Burning
Exterior
-
- Exterior:
- Vinyl Siding
-
- Exterior Features:
- Enclosed Porch(es), Hot Tub, Patio, Sidewalk
-
- Lot Description:
- Corner
-
- Roof:
- Asphalt Shingle
School Information
-
- Elementary:
- Oldfarmers
-
- Middle:
- Long Valle
-
- High:
- W.M. Centr
Additional Information
-
- Date Listed:
- May 6th, 2025
-
- Days on Market:
- 3
Listing Details
- Listing Office:
- Coldwell Banker Realty
