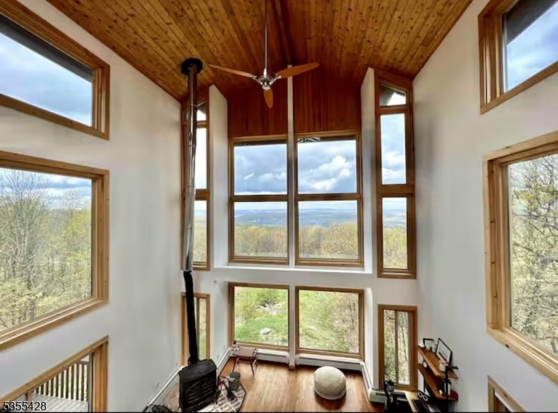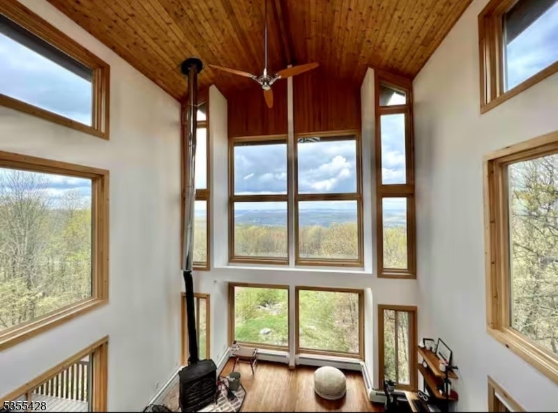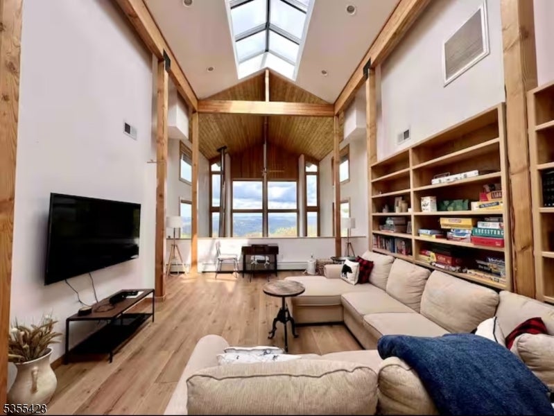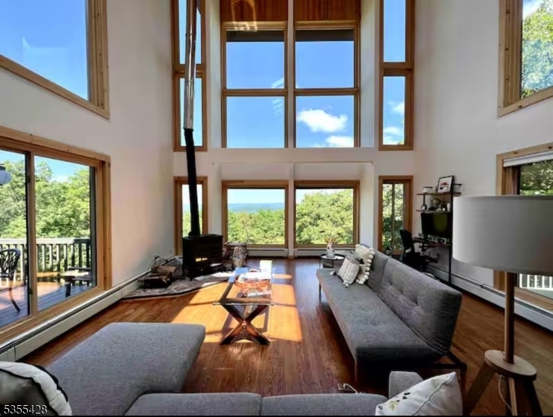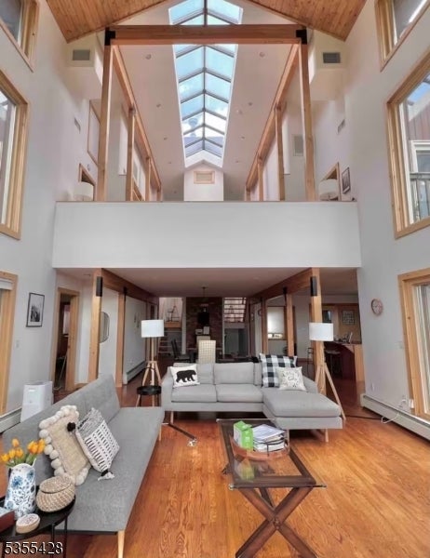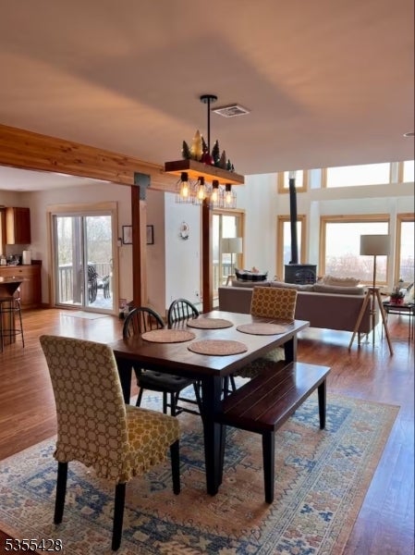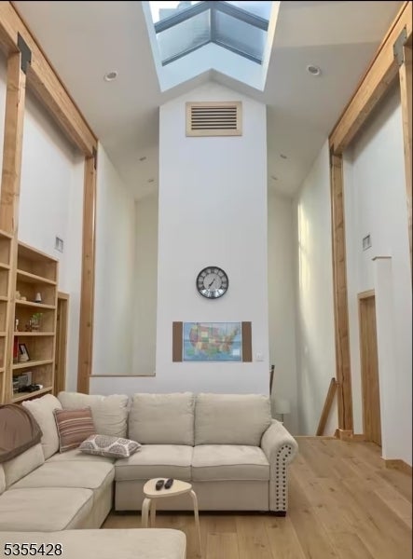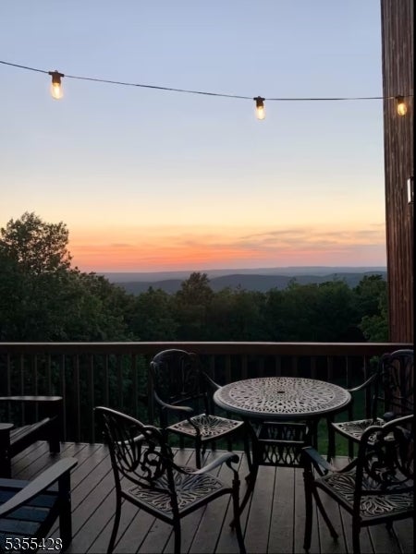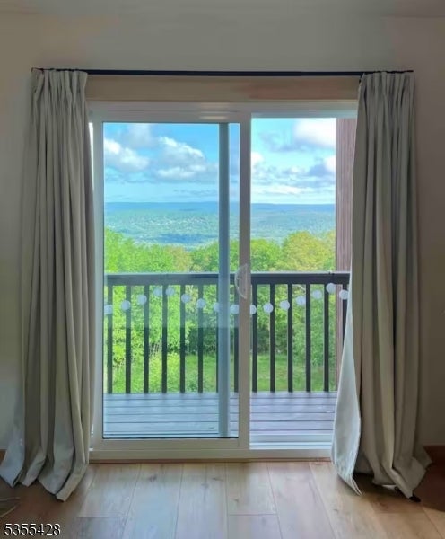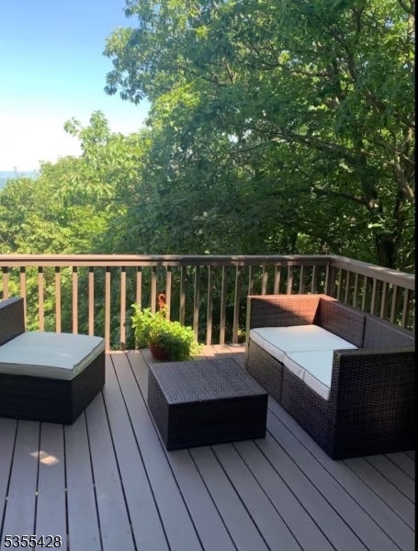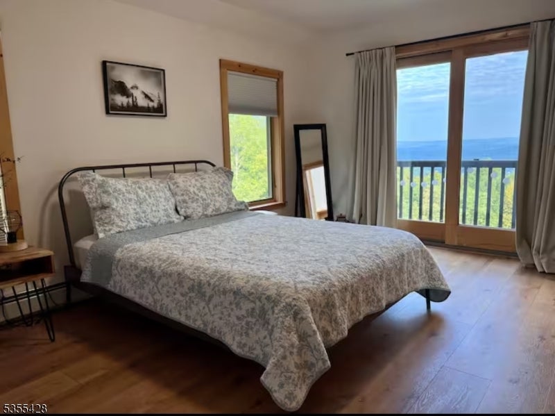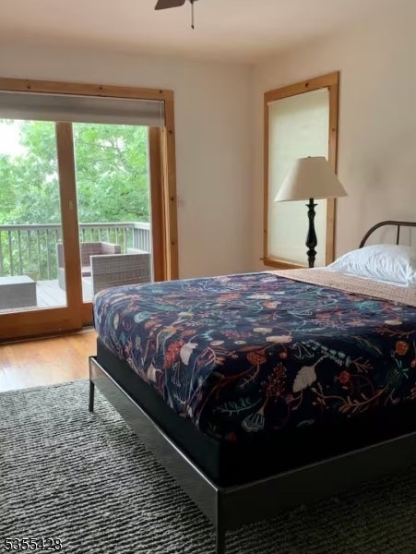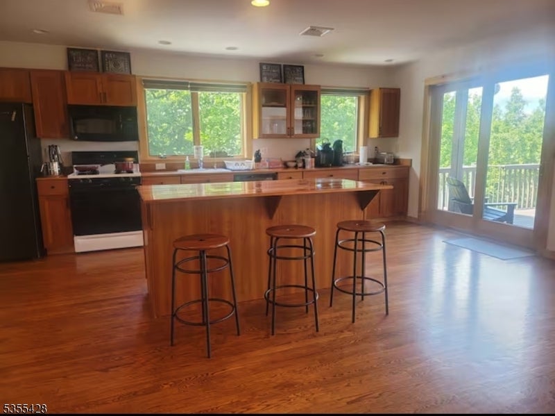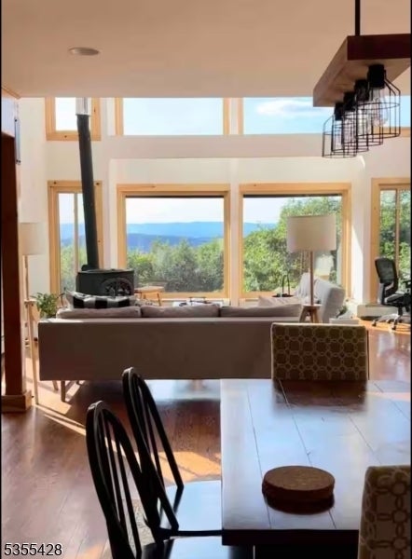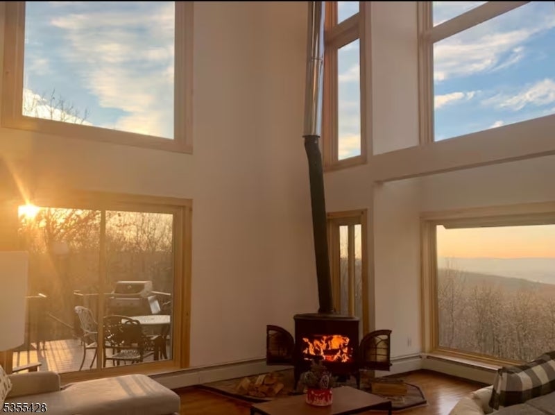$725,000 - 19 Hidden Valley Dr, Vernon Twp.
- 3
- Bedrooms
- 3
- Baths
- N/A
- SQ. Feet
- 2.82
- Acres
Custom built home with 2 story windows makes for some spectacular views! This amazing 3 bedroom 2.5 bath retreat sits on 2.81 private wooded lands w/amazing mountain views from every window in the home! This open concept home boasts gleaming hardwood floors throughout, first floor master w/private deck. The 2nd level has 2 large bedrooms, a full bath, and a loft overlooking the great room & the views. New efficient ETS (Electric Thermal Storage) heating system provides consistent, comfortable warmth throughout the home. Designed to take advantage of off-peak electric rates, ETS units store heat during low-demand hours and release it during the day, offering energy savings and reliable comfort.All new windows and doors with warranty. Twin tracks of skylights with wood-paneled ceiling complete this magnificent one of a kind home! Minutes from Warwick and Crystal Spring Resorts/ Mountain Creek
Essential Information
-
- MLS® #:
- 3960789
-
- Price:
- $725,000
-
- Bedrooms:
- 3
-
- Bathrooms:
- 3.00
-
- Full Baths:
- 2
-
- Half Baths:
- 1
-
- Acres:
- 2.82
-
- Year Built:
- 2000
-
- Type:
- Residential
-
- Sub-Type:
- Single Family
-
- Style:
- Custom Home
-
- Status:
- Active
Community Information
-
- Address:
- 19 Hidden Valley Dr
-
- Subdivision:
- Hidden Valley
-
- City:
- Vernon Twp.
-
- County:
- Sussex
-
- State:
- NJ
-
- Zip Code:
- 07462-3196
Amenities
-
- Utilities:
- Electric, Gas-Propane
-
- Parking:
- 2 Car Width, Additional Parking
-
- # of Garages:
- 2
-
- Garages:
- Built-In Garage, Oversize Garage
Interior
-
- Interior:
- Blinds, Carbon Monoxide Detector, Fire Extinguisher, High Ceilings, Skylight, Smoke Detector, Cathedral Ceiling
-
- Appliances:
- Carbon Monoxide Detector, Dishwasher, Dryer, Microwave Oven, Range/Oven-Gas, Refrigerator, Washer
-
- Heating:
- Gas-Propane Leased, Electric
-
- Cooling:
- Central Air
-
- Fireplace:
- Yes
-
- # of Fireplaces:
- 2
-
- Fireplaces:
- Living Room, Dining Room
Exterior
-
- Exterior:
- Wood
-
- Exterior Features:
- Deck, Open Porch(es), Thermal Windows/Doors
-
- Lot Description:
- Cul-De-Sac, Mountain View
-
- Roof:
- Asphalt Shingle
School Information
-
- Elementary:
- VERNON
-
- Middle:
- VERNON
-
- High:
- VERNON
Additional Information
-
- Date Listed:
- May 1st, 2025
-
- Days on Market:
- 9
-
- Zoning:
- res
Listing Details
- Listing Office:
- Weichert Realtors
