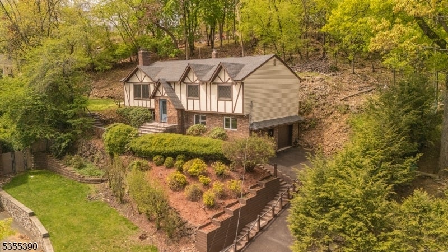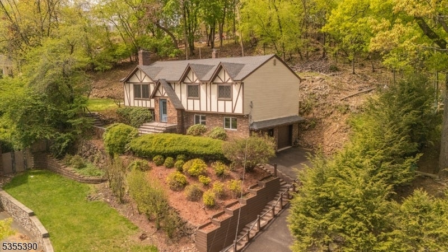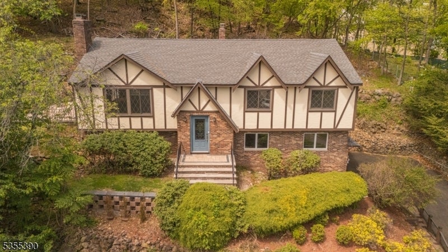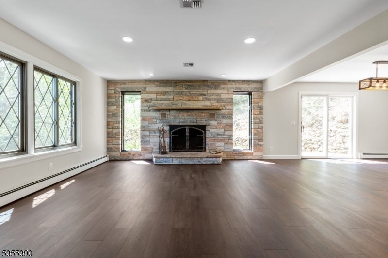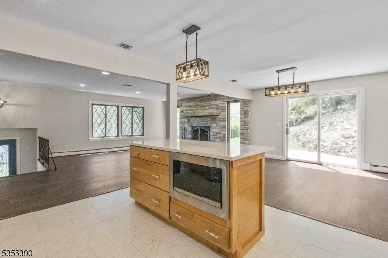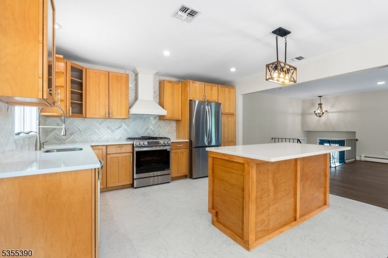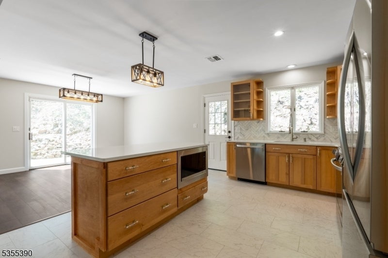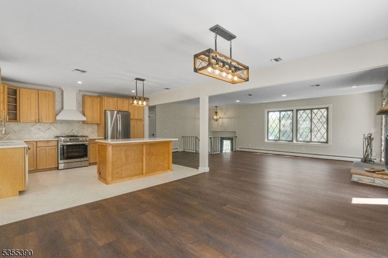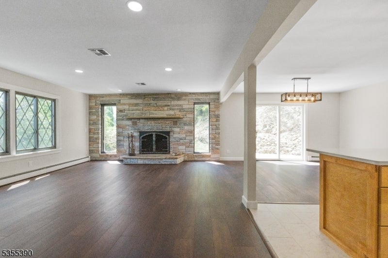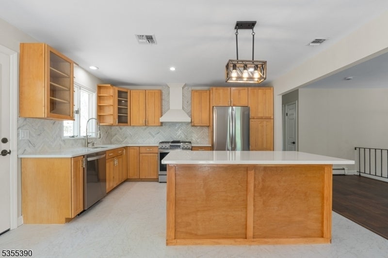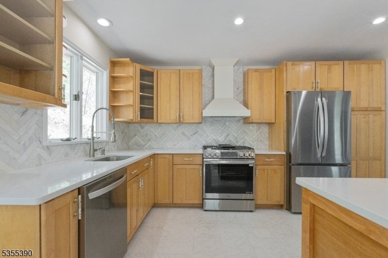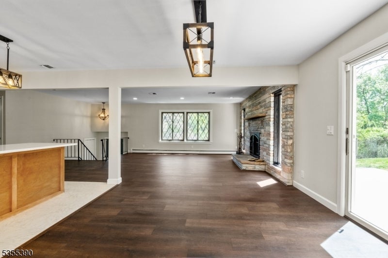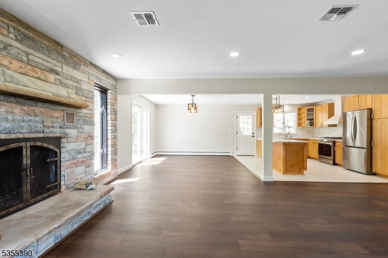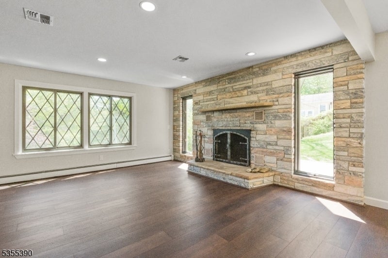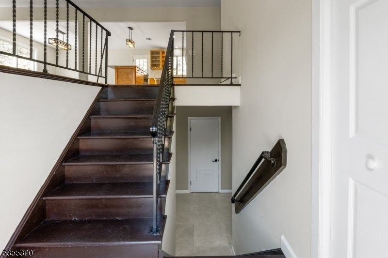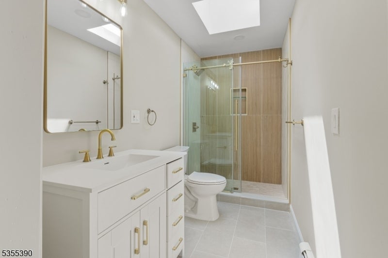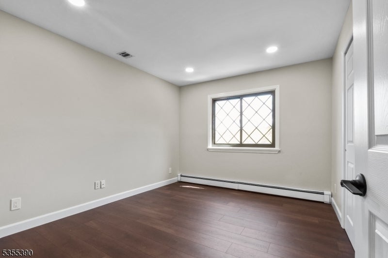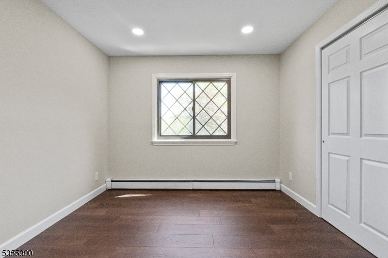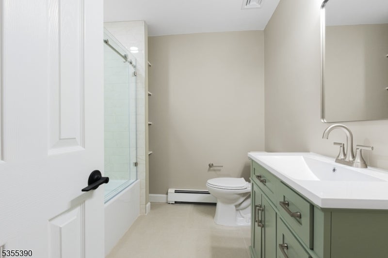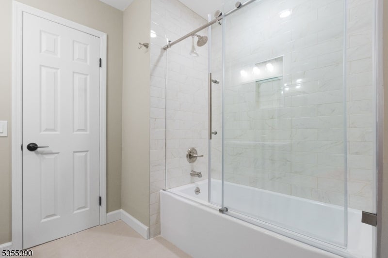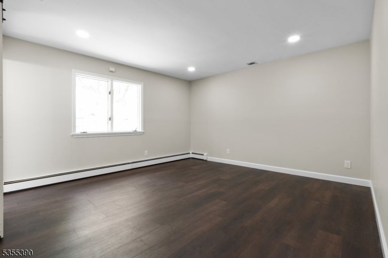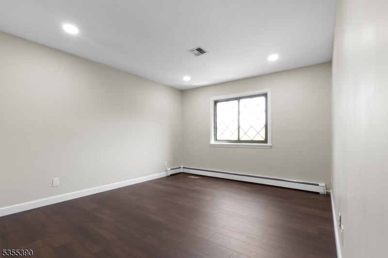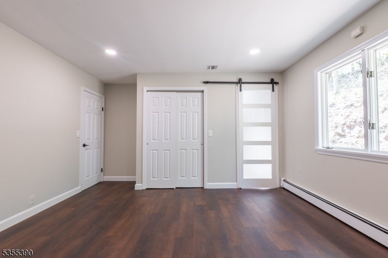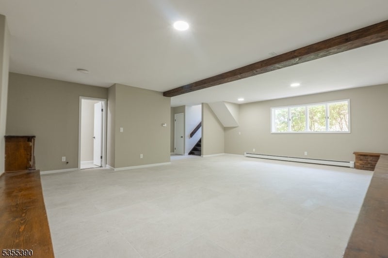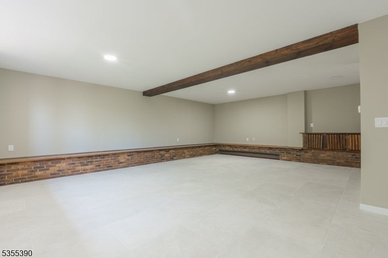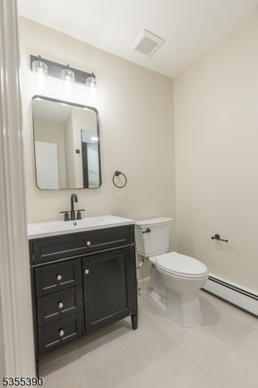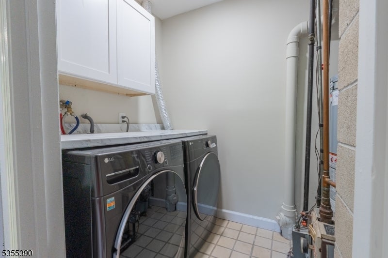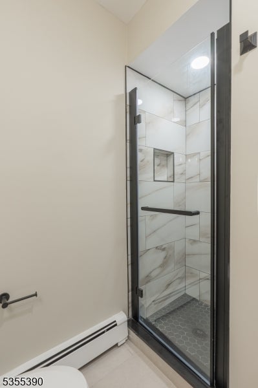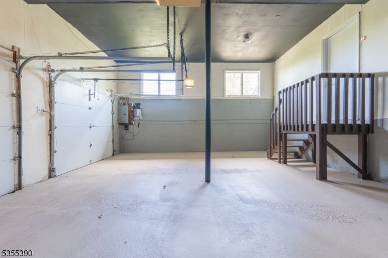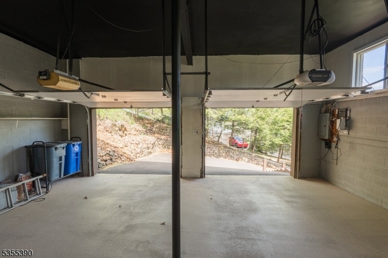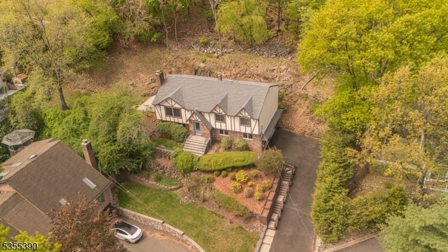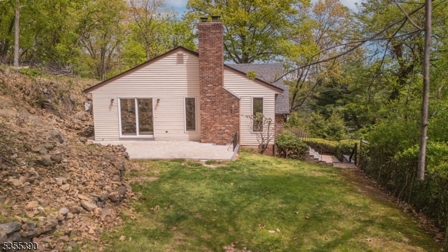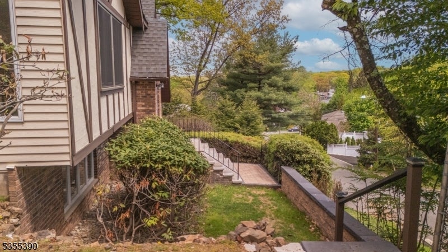$849,900 - 6 Hazel St, Woodland Park
- 3
- Bedrooms
- 3
- Baths
- 21,000
- SQ. Feet
- 0.48
- Acres
Welcome to this beautifully renovated Bi-Level Tudor nestled in a sought-after neighborhood. Featuring 3 spacious bedrooms and 3 updated bathrooms, this home blends classic charm with modern upgrades. Step into the inviting foyer and ascend to an open concept, living room with a wood-burning fireplace and newly remodeled kitchen boasts brand-new appliances, ample cabinetry, and an island perfect for entertaining. Glass sliders open to a private backyard with a new paver patio, ideal for summer gatherings. The primary suite includes a full ensuite bath and generous closet space, while two additional bedrooms share a stylish full bath. The ground level offers a versatile family room, laundry room, and third full bath perfect for guests or multi-generational living. Recent upgrades include York central air, gas utilities, Anderson windows, and a Timberline roof. Complete with a 2-car garage and prime access to highways, schools, and shopping this is the perfect place to call home.
Essential Information
-
- MLS® #:
- 3960775
-
- Price:
- $849,900
-
- Bedrooms:
- 3
-
- Bathrooms:
- 3.00
-
- Full Baths:
- 3
-
- Square Footage:
- 21,000
-
- Acres:
- 0.48
-
- Year Built:
- 1987
-
- Type:
- Residential
-
- Sub-Type:
- Single Family
-
- Style:
- Bi-Level, Tudor
-
- Status:
- Active
Community Information
-
- Address:
- 6 Hazel St
-
- Subdivision:
- Garrett Mountain
-
- City:
- Woodland Park
-
- County:
- Passaic
-
- State:
- NJ
-
- Zip Code:
- 07424-3282
Amenities
-
- Utilities:
- Electric, Gas-Natural
-
- Parking Spaces:
- 4
-
- Parking:
- 2 Car Width, Driveway-Exclusive
-
- # of Garages:
- 2
-
- Garages:
- Attached Garage, Built-In Garage, Garage Door Opener, Garage Parking, Oversize Garage
Interior
-
- Interior:
- Carbon Monoxide Detector, Fire Extinguisher, Security System, Skylight, Smoke Detector, Fire Alarm Sys, Beam Ceilings
-
- Appliances:
- Carbon Monoxide Detector, Dishwasher, Kitchen Exhaust Fan, Range/Oven-Gas
-
- Heating:
- Gas-Natural
-
- Cooling:
- Central Air
-
- Fireplace:
- Yes
-
- # of Fireplaces:
- 1
-
- Fireplaces:
- Living Room, Wood Burning
Exterior
-
- Exterior:
- Brick, Stone, Vinyl Siding, Stucco
-
- Exterior Features:
- Patio, Thermal Windows/Doors
-
- Lot Description:
- Mountain View
-
- Roof:
- Asphalt Shingle
School Information
-
- Elementary:
- C. OLBON
-
- Middle:
- MEMORIAL
-
- High:
- PASSAIC VA
Additional Information
-
- Date Listed:
- May 3rd, 2025
-
- Days on Market:
- 6
Listing Details
- Listing Office:
- United Real Estate
