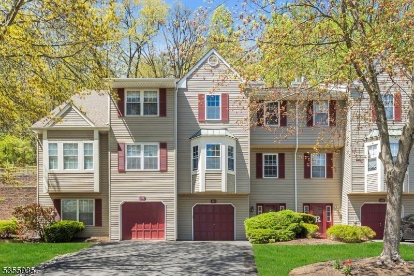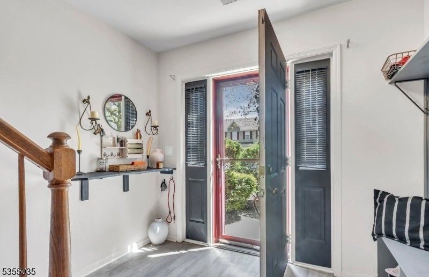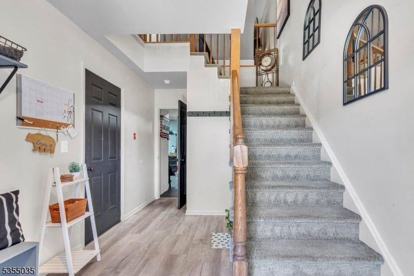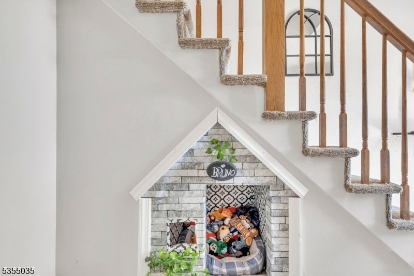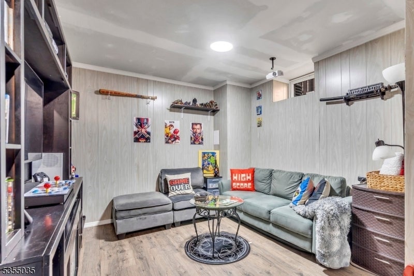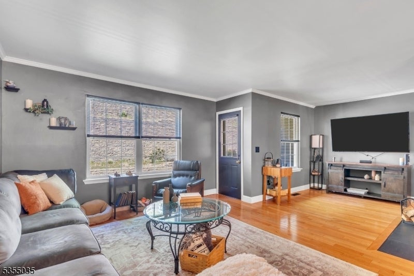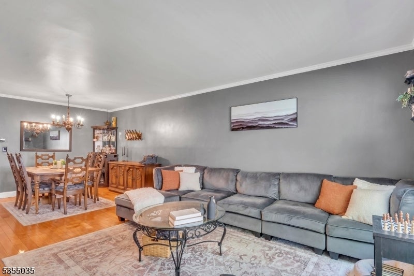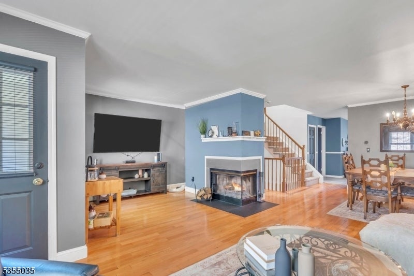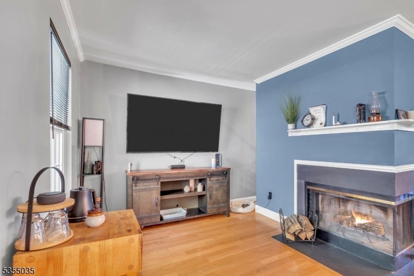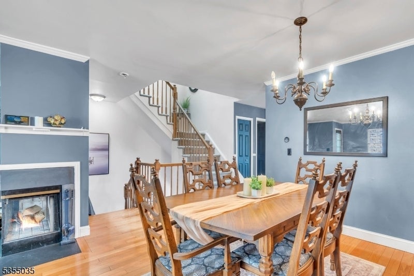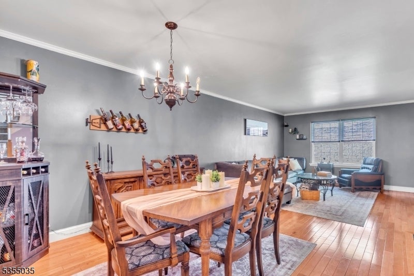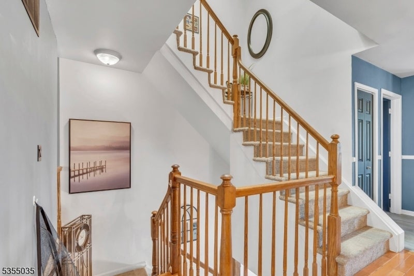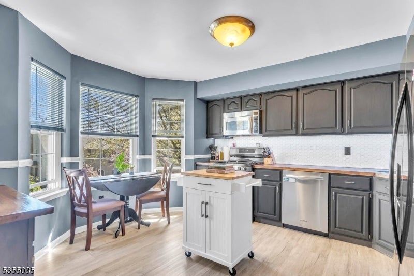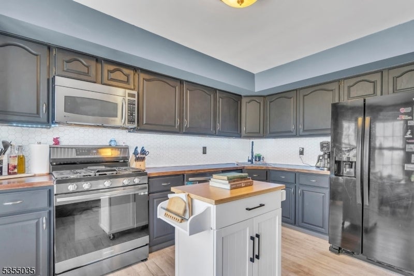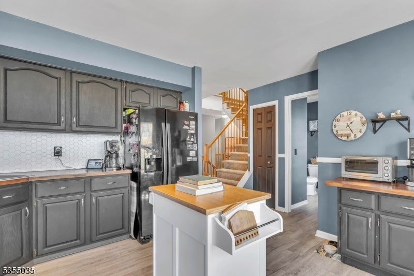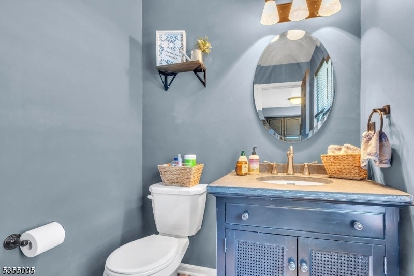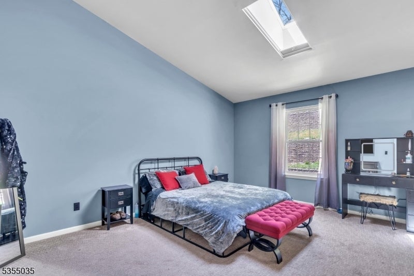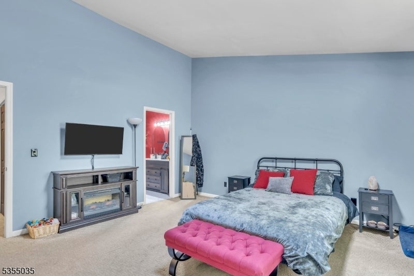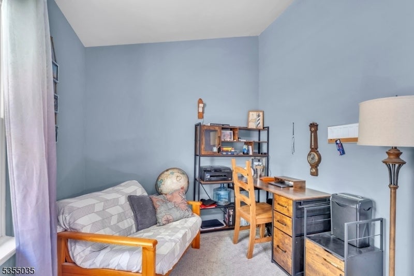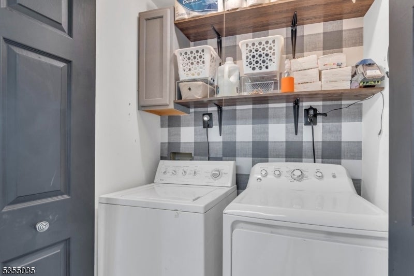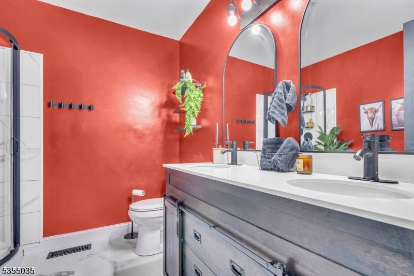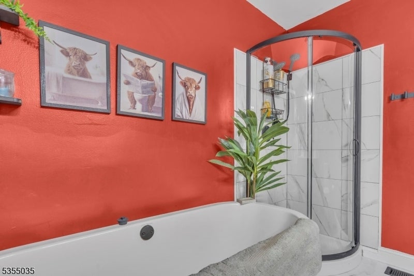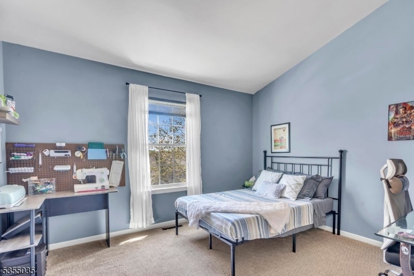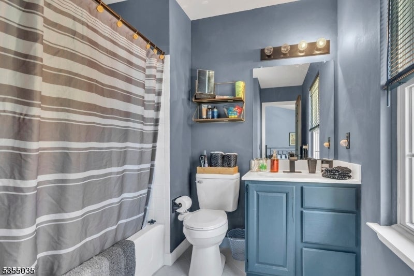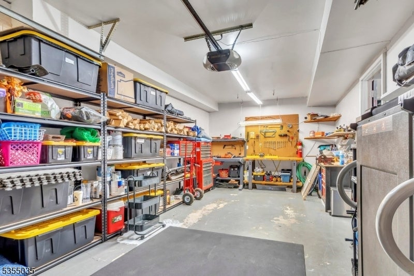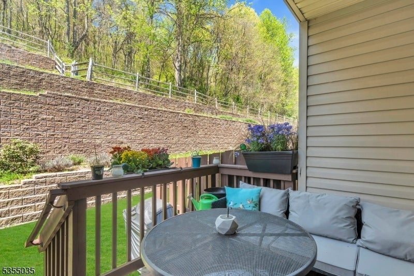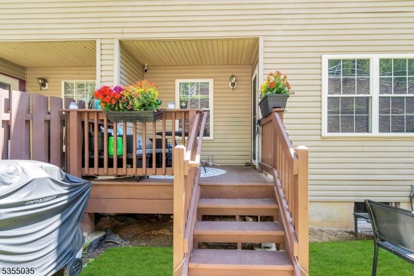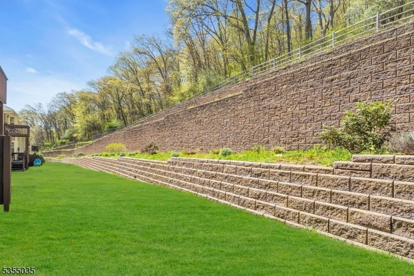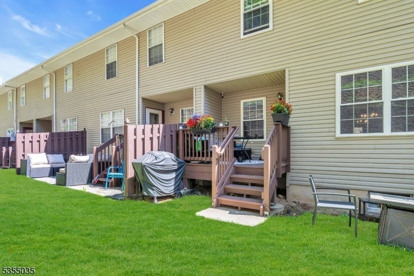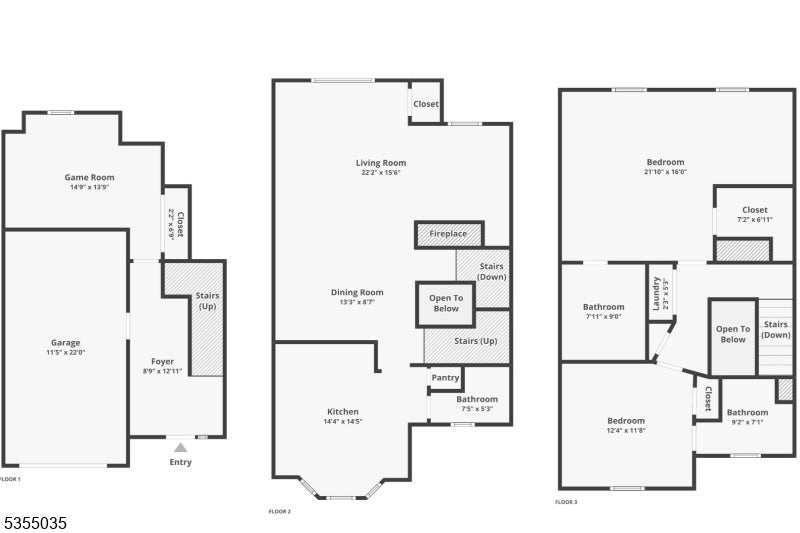$325,000 - 103 Pinehurst Dr, Washington Twp.
- 2
- Bedrooms
- 3
- Baths
- 1,717
- SQ. Feet
- 1989
- Year Built
*MOTIVATED SELLER,QUICK CLOSING. Back on market due to buyer failure. Condo not FHA approved.* With 3 floors of comfort and convenience to choose from, the versatile floor plan is suitable for all lifestyles as it's filled to the brim with spaces that call out their clear purpose for work, rest, recreation and entertaining. Grab a cup of coffee and relax on the newer deck or admire lush, green views from the bow window of the updated kitchen featuring new butcher block counters, appliances, under-cabinet color shift LEDs and air fryer-equipped oven. Gorgeous hardwood flooring throughout the dining and living areas with a tri-view fireplace that brings it all home. Updated soaking tub in primary bedroom ensuite with double sinks. Rec space on lower floor and attached garage. Don't miss it!
Essential Information
-
- MLS® #:
- 3960405
-
- Price:
- $325,000
-
- Bedrooms:
- 2
-
- Bathrooms:
- 3.00
-
- Full Baths:
- 2
-
- Half Baths:
- 1
-
- Square Footage:
- 1,717
-
- Acres:
- 0.00
-
- Year Built:
- 1989
-
- Type:
- Residential
-
- Sub-Type:
- Condo/Coop/Townhouse
-
- Style:
- Multi Floor Unit, Townhouse-Interior
-
- Status:
- Active
Community Information
-
- Address:
- 103 Pinehurst Dr
-
- Subdivision:
- Fairway Greens
-
- City:
- Washington Twp.
-
- County:
- Warren
-
- State:
- NJ
-
- Zip Code:
- 07882-1594
Amenities
-
- Amenities:
- Pool-Outdoor, Tennis Courts
-
- Utilities:
- Gas-Natural
-
- Parking:
- 1 Car Width, Driveway-Exclusive
-
- # of Garages:
- 1
-
- Garages:
- Attached Garage, Built-In Garage
-
- Has Pool:
- Yes
-
- Pool:
- Association Pool
Interior
-
- Interior:
- High Ceilings, Skylight, Smoke Detector, Walk-In Closet
-
- Appliances:
- Carbon Monoxide Detector, Dishwasher, Dryer, Microwave Oven, Range/Oven-Gas, Refrigerator, Washer
-
- Heating:
- Gas-Natural
-
- Cooling:
- Central Air
-
- Fireplace:
- Yes
-
- # of Fireplaces:
- 1
-
- Fireplaces:
- Gas Fireplace, Living Room, Dining Room
Exterior
-
- Exterior:
- Vinyl Siding
-
- Exterior Features:
- Deck, Sidewalk
-
- Roof:
- Asphalt Shingle
School Information
-
- Elementary:
- WARRNHILLS
-
- Middle:
- WARRNHILLS
-
- High:
- BRASS CSTL
Additional Information
-
- Date Listed:
- May 1st, 2025
-
- Days on Market:
- 78
Listing Details
- Listing Office:
- Crossroads Realty Inc
