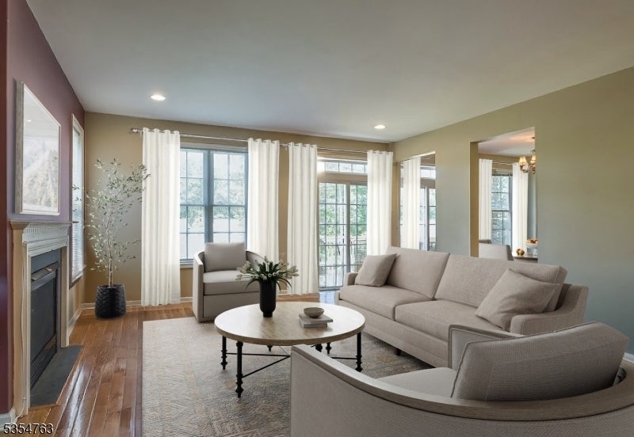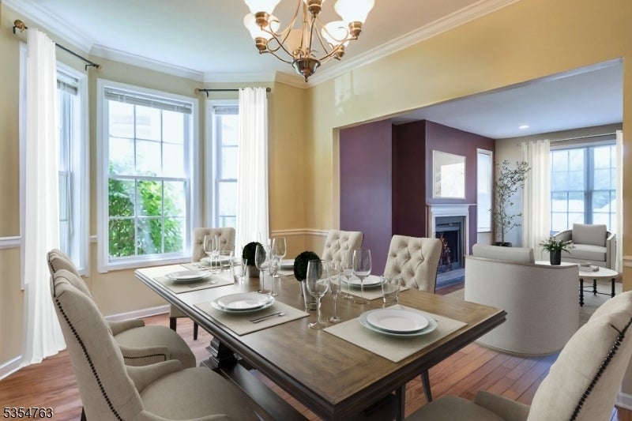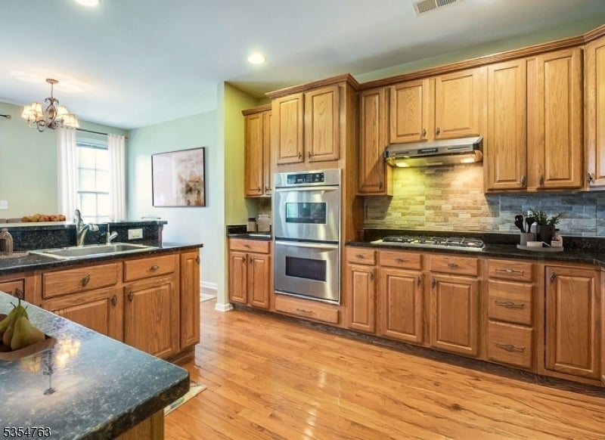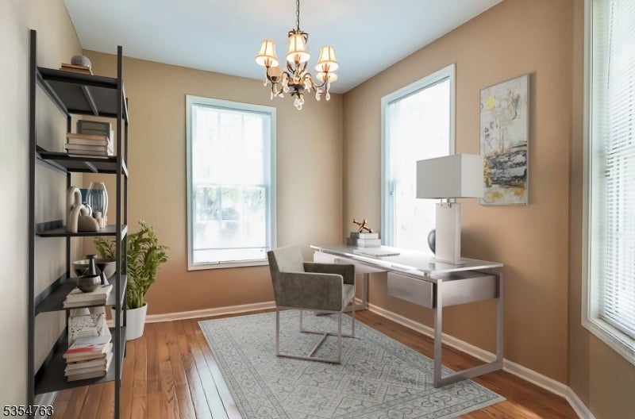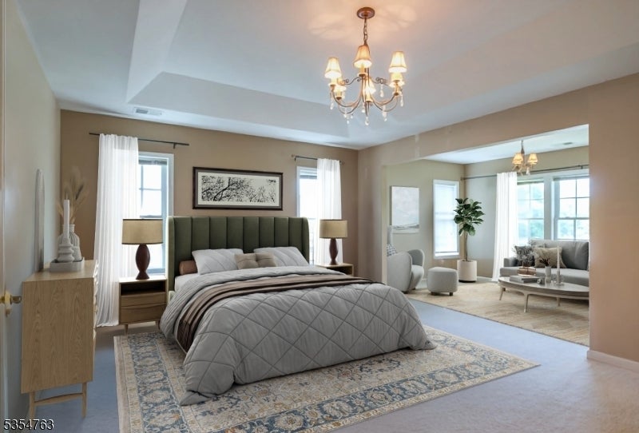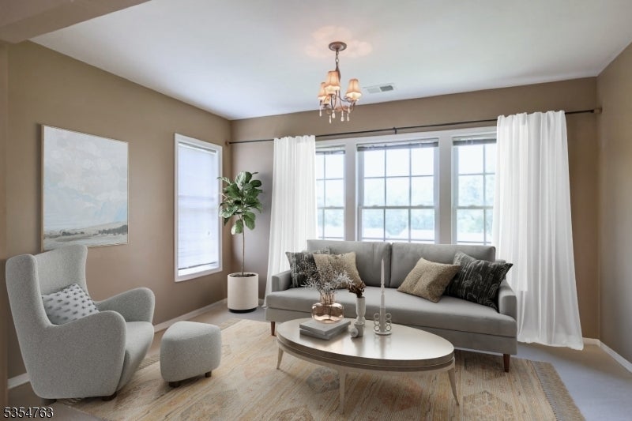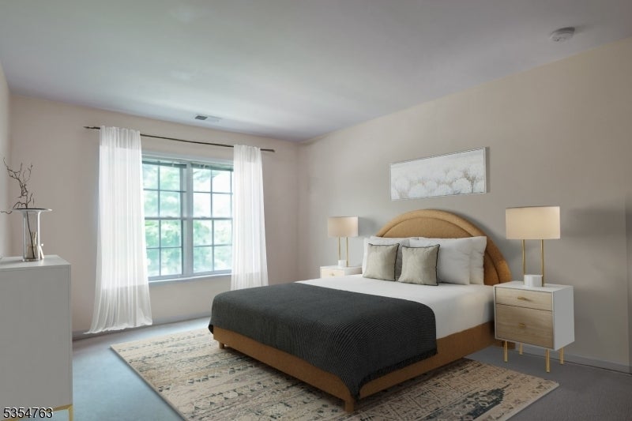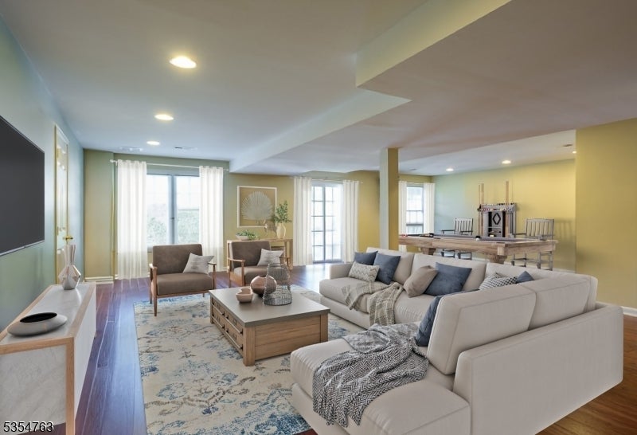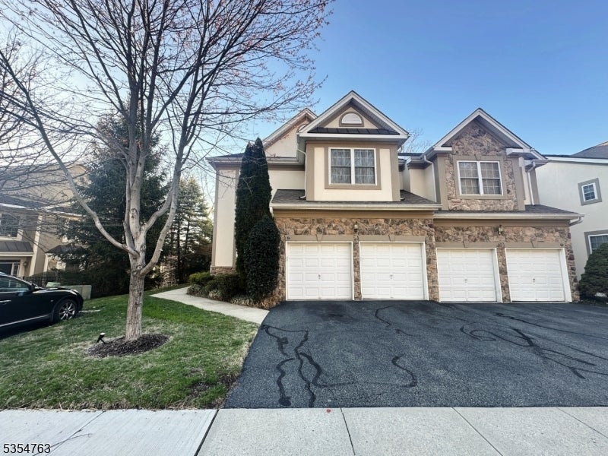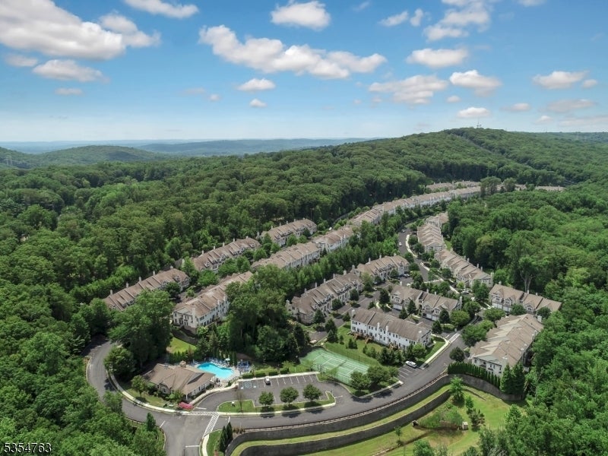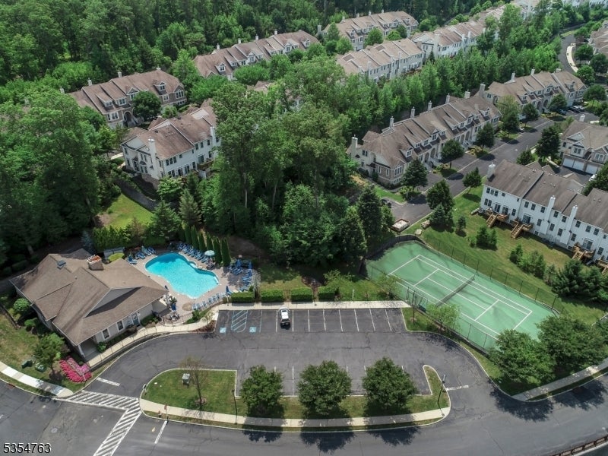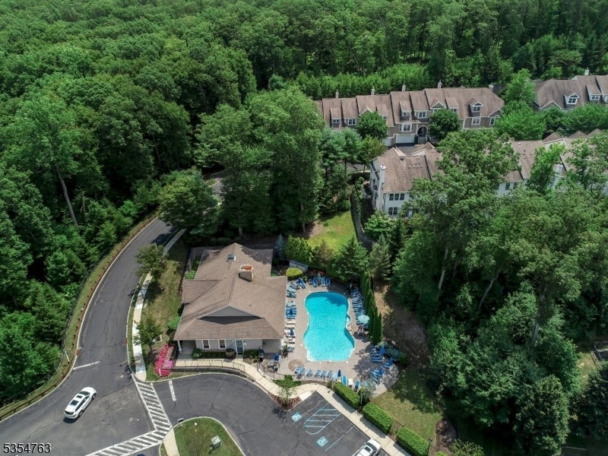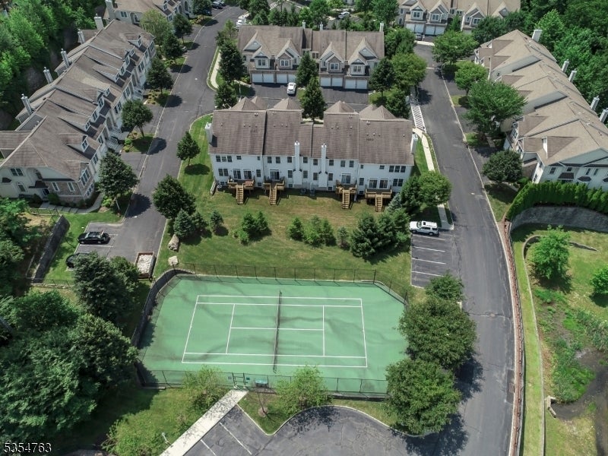$799,000 - 84 Henning Ter, Denville Twp.
- 3
- Bedrooms
- 4
- Baths
- N/A
- SQ. Feet
- 2004
- Year Built
Experience refined living in this spacious Syracuse model the largest floor plan in the coveted luxury community, The Forges at Denville. This elegant townhome features a two-story foyer, hardwood floors, crown moldings, and abundant natural light. The main level offers a granite eat-in kitchen with new refrigerator, newer dishwasher, formal dining room with bay window, living room with cozy gas fireplace and deck access, plus a flexible den ideal for a home office. Upstairs includes a sunny loft perfect for relaxation or study, an impressive primary suite with tray ceiling, sitting area, and spa-like en suite with Jacuzzi, along with two additional bedrooms and a full bath. The finished walkout basement adds even more living space and boasts a full bath, storage, and patio access. Generous space for a rec room or home theater! New furnace (2024). Enjoy an attached two-car garage, driveway parking, clubhouse, fitness center, pool, and tennis courts. Located just 35 miles from NYC with easy access to major highways (Routes 10, 46, 202, and I-80) and direct service to NYC's Midtown via the Mt. Tabor station, this home is close to abundant shopping, dining, parks, and top-rated schools offering both luxury and convenience in a peaceful, maintenance-free setting. Note: Home has been virtually staged.
Essential Information
-
- MLS® #:
- 3960340
-
- Price:
- $799,000
-
- Bedrooms:
- 3
-
- Bathrooms:
- 4.00
-
- Full Baths:
- 3
-
- Half Baths:
- 1
-
- Acres:
- 0.00
-
- Year Built:
- 2004
-
- Type:
- Residential
-
- Sub-Type:
- Condo/Coop/Townhouse
-
- Style:
- Townhouse-End Unit, Multi Floor Unit
-
- Status:
- Active
Community Information
-
- Address:
- 84 Henning Ter
-
- Subdivision:
- The Forges at Denville
-
- City:
- Denville Twp.
-
- County:
- Morris
-
- State:
- NJ
-
- Zip Code:
- 07834-3716
Amenities
-
- Amenities:
- Billiards Room, Club House, Exercise Room, Pool-Outdoor, Tennis Courts, Kitchen Facilities
-
- Utilities:
- All Underground, Electric, Gas-Natural
-
- Parking:
- 2 Car Width, Additional Parking, Blacktop
-
- # of Garages:
- 2
-
- Garages:
- Attached Garage, Garage Door Opener
-
- Has Pool:
- Yes
-
- Pool:
- Association Pool
Interior
-
- Interior:
- Carbon Monoxide Detector, Fire Extinguisher, High Ceilings, Smoke Detector, Walk-In Closet, Whirlpool
-
- Appliances:
- Carbon Monoxide Detector, Cooktop - Gas, Dishwasher, Dryer, Kitchen Exhaust Fan, Refrigerator, Wall Oven(s) - Electric, Washer, Water Softener-Own
-
- Heating:
- Gas-Natural
-
- Cooling:
- 1 Unit, Central Air, Multi-Zone Cooling
-
- Fireplace:
- Yes
-
- # of Fireplaces:
- 1
-
- Fireplaces:
- Gas Fireplace, Living Room
Exterior
-
- Exterior:
- Stone, Stucco, Vinyl Siding
-
- Exterior Features:
- Curbs, Deck, Metal Fence, Patio, Sidewalk, Tennis Courts, Thermal Windows/Doors, Underground Lawn Sprinkler
-
- Lot Description:
- Level Lot
-
- Roof:
- Asphalt Shingle
School Information
-
- Elementary:
- Lakeview
-
- Middle:
- ValleyView
-
- High:
- MorrisHill
Additional Information
-
- Date Listed:
- May 1st, 2025
-
- Days on Market:
- 8
-
- Zoning:
- RES
Listing Details
- Listing Office:
- Christie's Int. Real Estate Group
