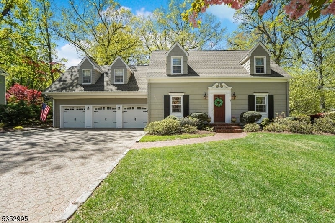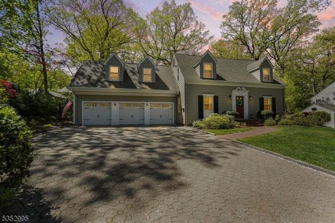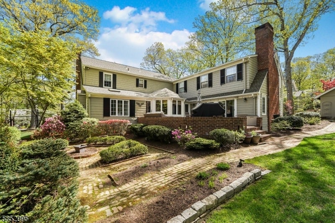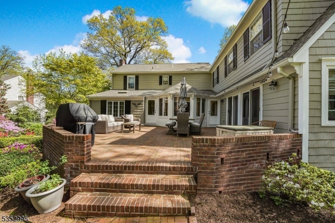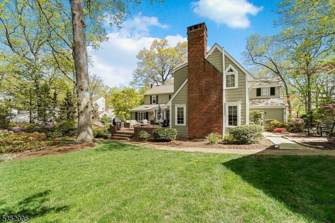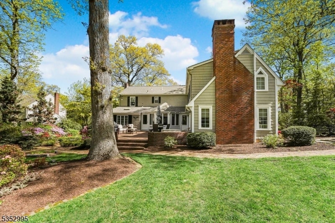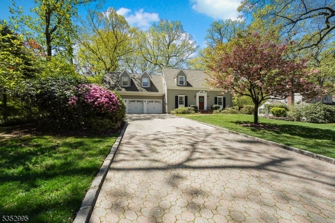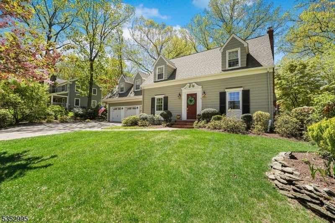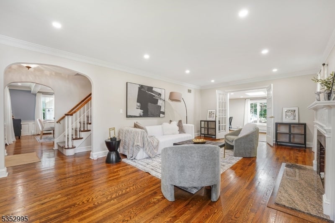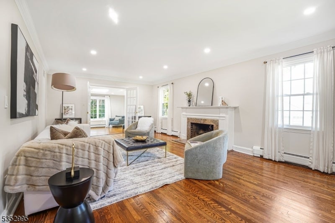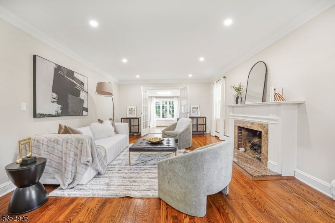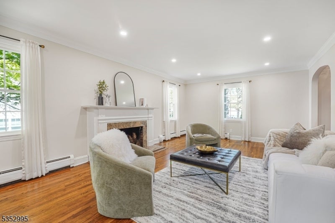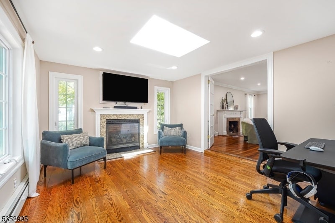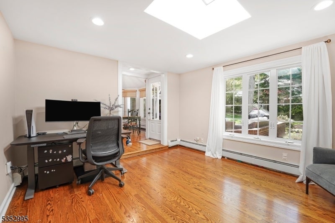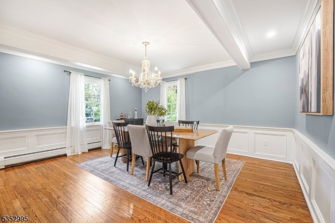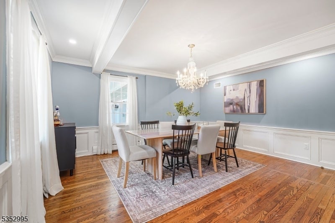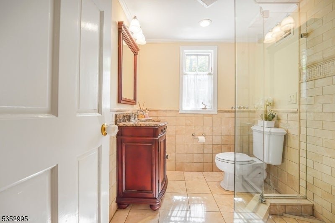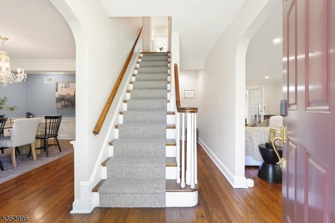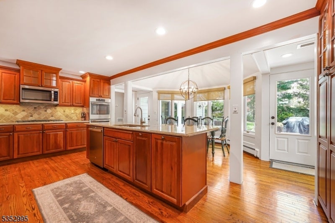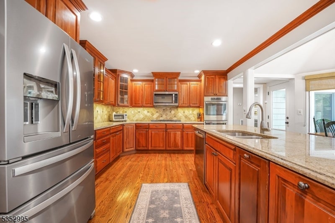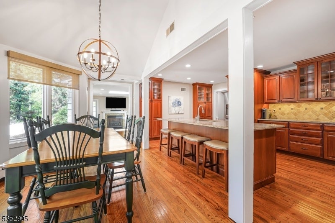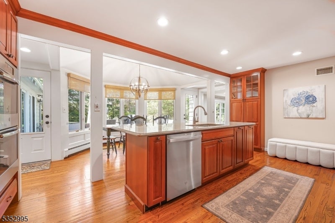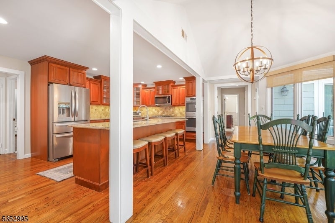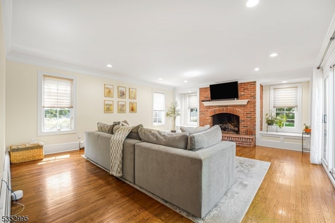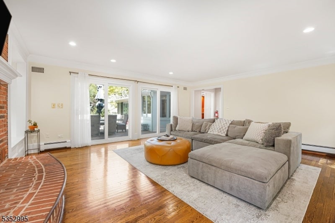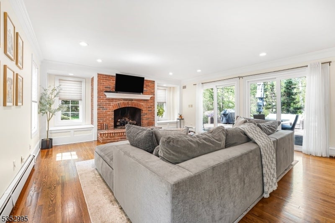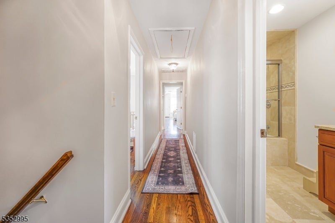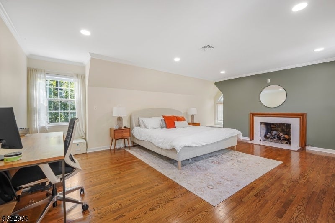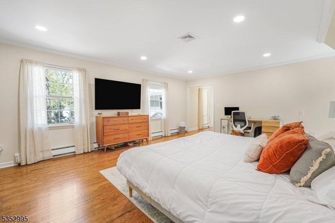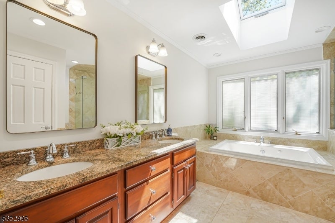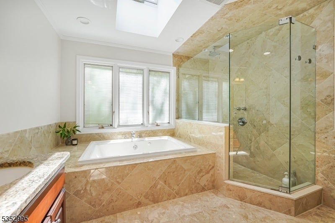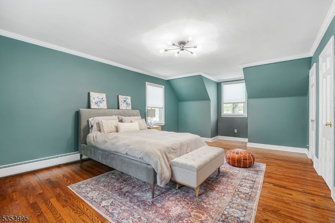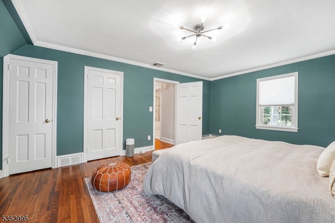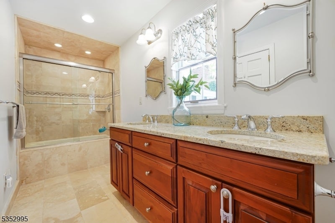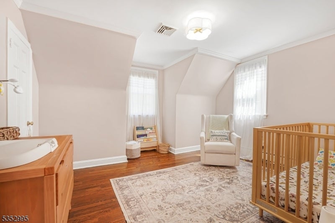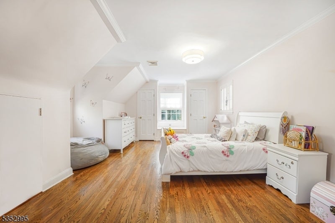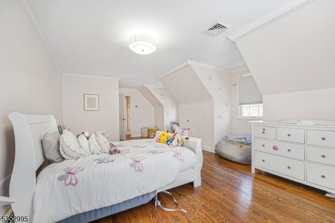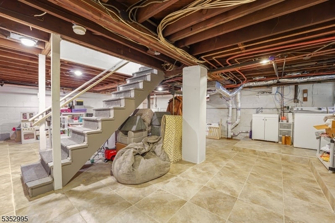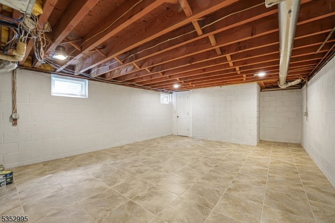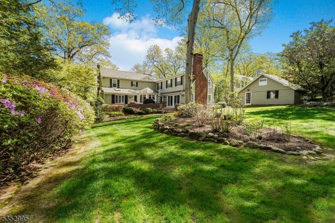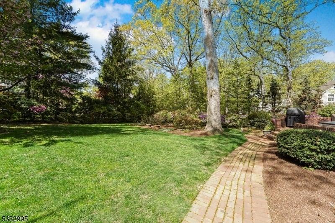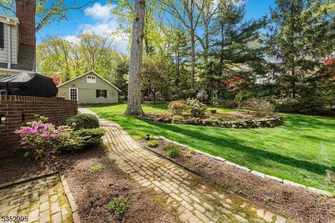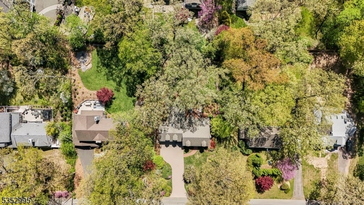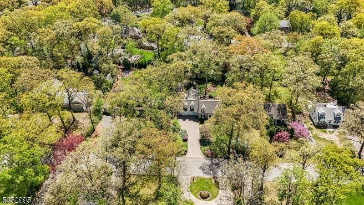$1,245,000 - 14 Grove St, Caldwell Boro Twp.
- 4
- Bedrooms
- 3
- Baths
- 3,320
- SQ. Feet
- 1948
- Year Built
This is not just a home it's a one-of-a-kind Caldwell charmer, just one street away from Essex Fells. Nestled on a peaceful cul-de-sac, this custom expanded Cape Cod is full of unexpected space and thoughtful design perfectly blending classic design with modern living. Step inside to find a spacious layout made for entertaining and easy everyday living. The main level offers formal Living and Dining Rooms, a cozy Den with fireplace and French doors, and a sun-soaked Family Room with sliders to the patio. The heart of the home a Chef's Kitchen with center island and breakfast nook overlooks the serene, park-like backyard. Three gas fireplaces add warmth and ambiance throughout the first floor, which also features a full bath and access to a generous 3-car garage. Upstairs, retreat to your private Primary Suite complete with two walk-in closets, en-suite bath, and fireplace. Three additional bedrooms and a full bath complete this level. The fully tiled lower level includes laundry, utilities, tons of storage and room to finish to your taste. Outside, relax on the serene patio surrounded by lush greenery, mature trees, and even a charming English garden. Don't miss the versatile 24x10 Potting Shed ready to become your art studio, home gym, or private office. Bonus features include a whole house generator, new central A/C, & hardwood floors throughout. All this just minutes from top-rated schools, vibrant downtown Caldwell, & a quick NYC commute. This home is PERFECTION!
Essential Information
-
- MLS® #:
- 3960307
-
- Price:
- $1,245,000
-
- Bedrooms:
- 4
-
- Bathrooms:
- 3.00
-
- Full Baths:
- 3
-
- Square Footage:
- 3,320
-
- Acres:
- 0.00
-
- Year Built:
- 1948
-
- Type:
- Residential
-
- Sub-Type:
- Single Family
-
- Style:
- Cape Cod, Colonial
-
- Status:
- Active
Community Information
-
- Address:
- 14 Grove St
-
- City:
- Caldwell Boro Twp.
-
- County:
- Essex
-
- State:
- NJ
-
- Zip Code:
- 07006-6104
Amenities
-
- Utilities:
- Electric, Gas-Natural
-
- Parking Spaces:
- 4
-
- Parking:
- 2 Car Width, Paver Block
-
- # of Garages:
- 3
-
- Garages:
- Attached Garage, Oversize Garage
Interior
-
- Interior:
- Carbon Monoxide Detector, Fire Extinguisher, Skylight, Smoke Detector, Walk-In Closet
-
- Appliances:
- Carbon Monoxide Detector, Cooktop - Gas, Dishwasher, Disposal, Dryer, Generator-Built-In, Kitchen Exhaust Fan, Microwave Oven, Refrigerator, Sump Pump, Wall Oven(s) - Electric, Washer, Water Softener-Own
-
- Heating:
- Gas-Natural
-
- Cooling:
- 2 Units, Central Air, Multi-Zone Cooling
-
- Fireplace:
- Yes
-
- # of Fireplaces:
- 3
-
- Fireplaces:
- Family Room, Gas Fireplace, Living Room, Bedroom 4
Exterior
-
- Exterior:
- Wood Shingle
-
- Exterior Features:
- Patio, Storage Shed, Thermal Windows/Doors
-
- Lot Description:
- Cul-De-Sac, Level Lot
-
- Roof:
- Asphalt Shingle
School Information
-
- Elementary:
- LINCOLN
-
- Middle:
- CLEVELAND
-
- High:
- J CALDWELL
Additional Information
-
- Date Listed:
- May 1st, 2025
-
- Days on Market:
- 8
Listing Details
- Listing Office:
- Serhant New Jersey Llc
