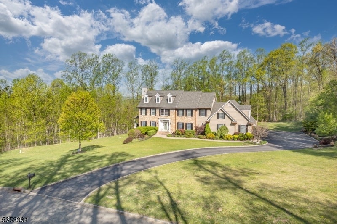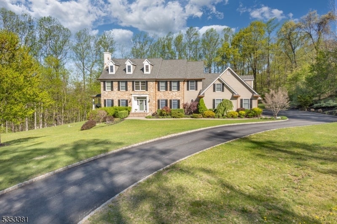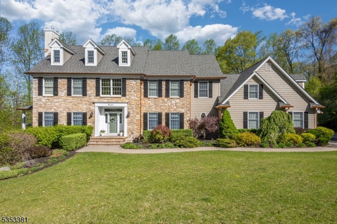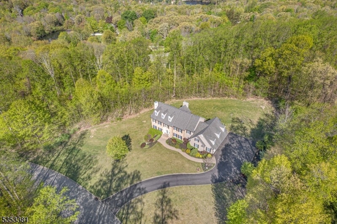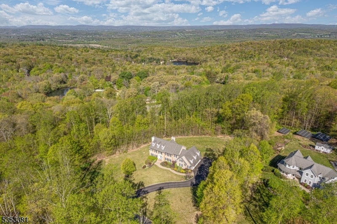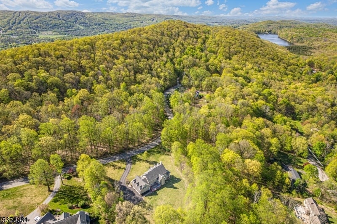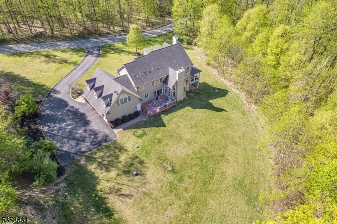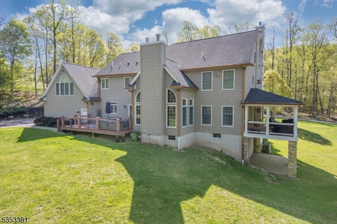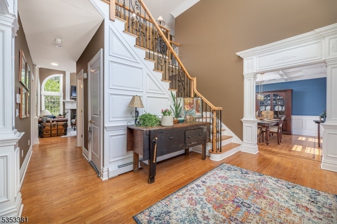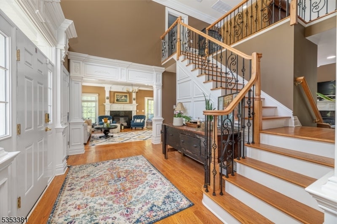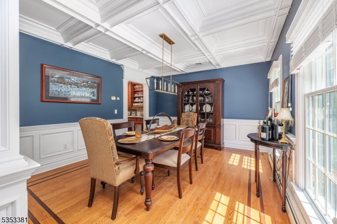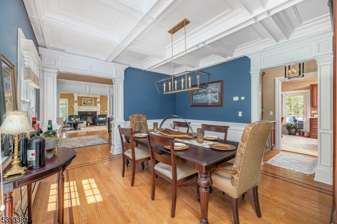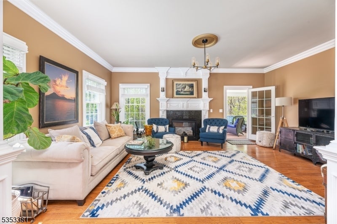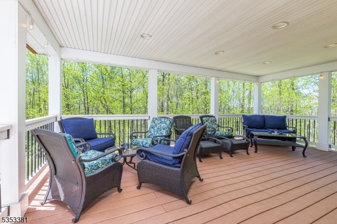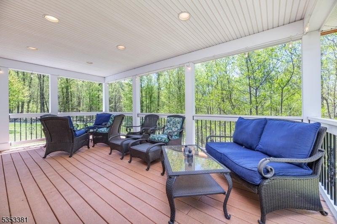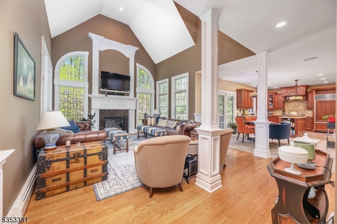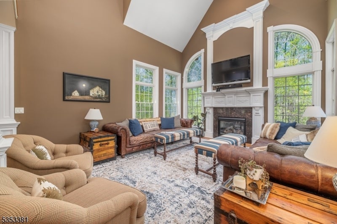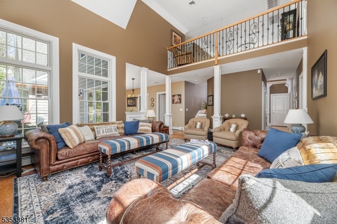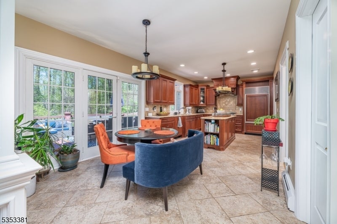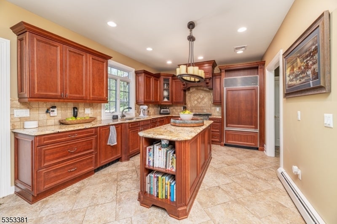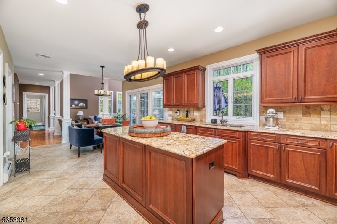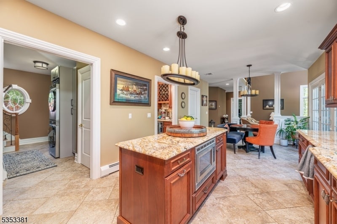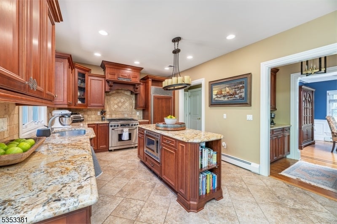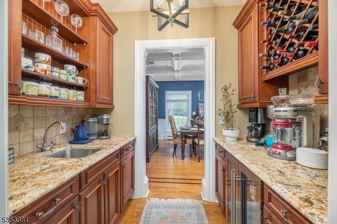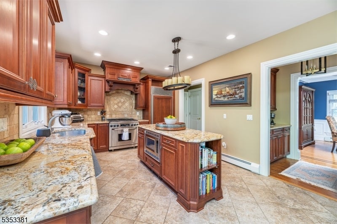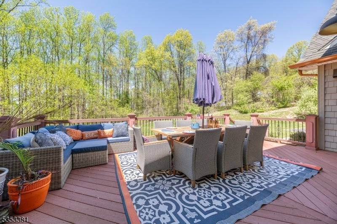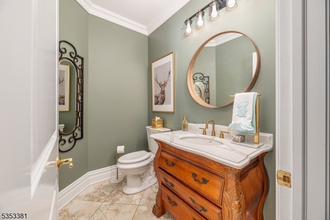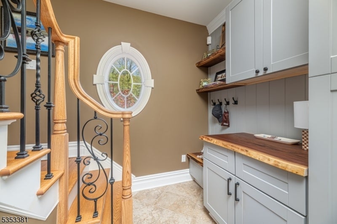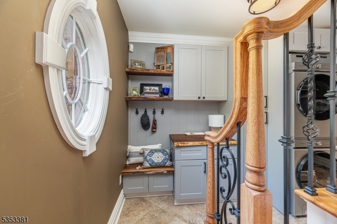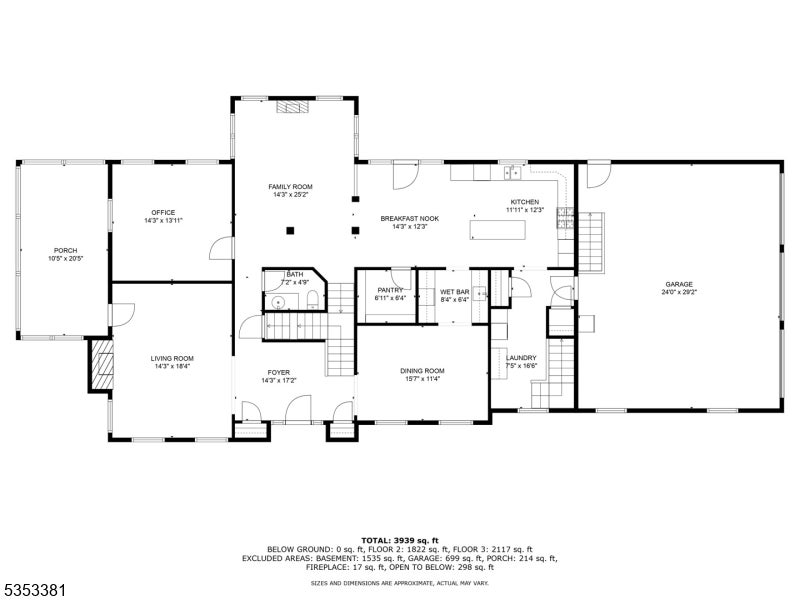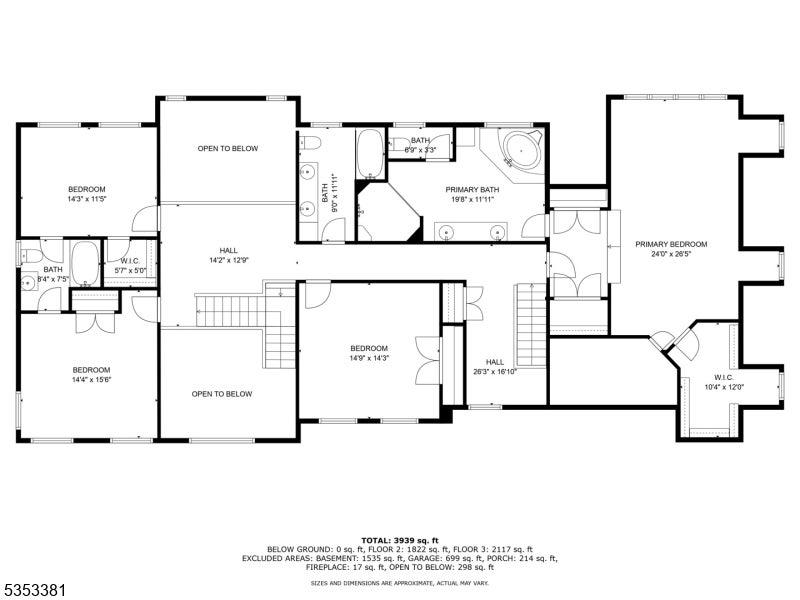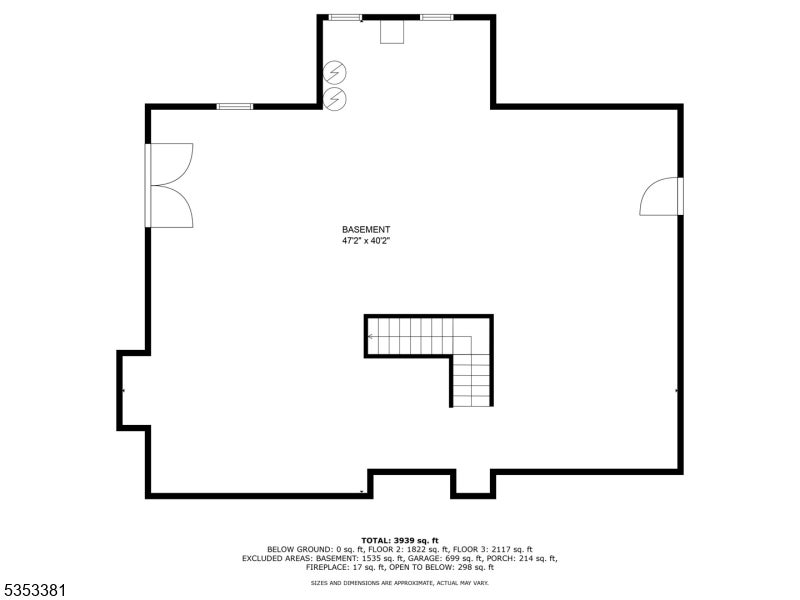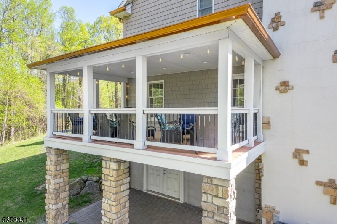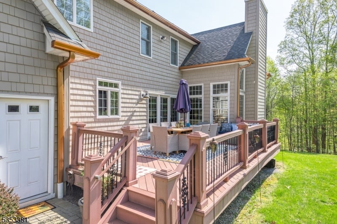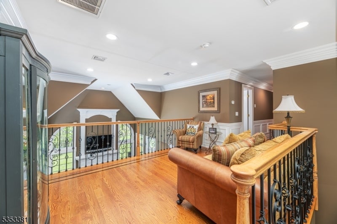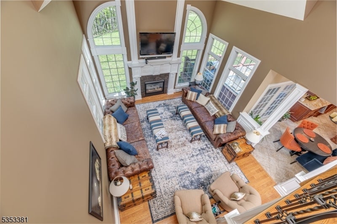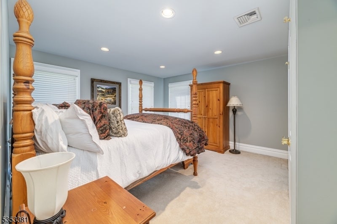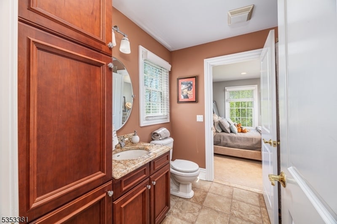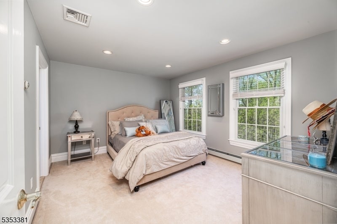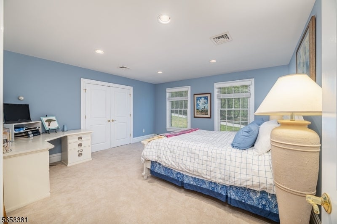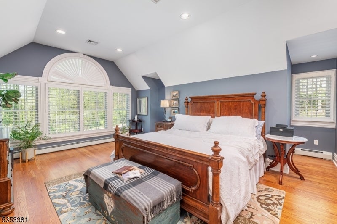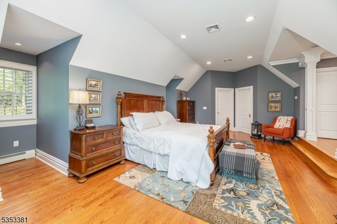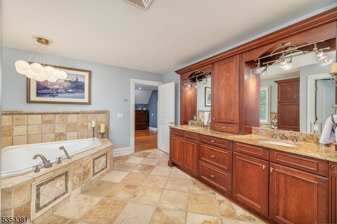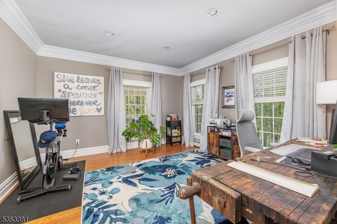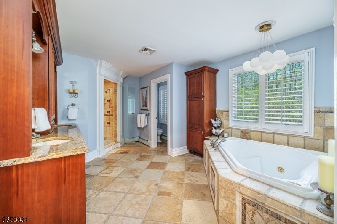$950,000 - 14 Jenny Ln, Vernon Twp.
- 4
- Bedrooms
- 4
- Baths
- 4,127
- SQ. Feet
- 2.48
- Acres
Luxurious All-Season Retreat in the Heart of VernonExperience refined living in this elegant, custom-crafted home designed for comfort and style in every season. Located in a desirable Vernon neighborhood, this upscale retreat features rich architectural detail, including an Old World Trim Package, multiple fireplaces, soaring windows that flood the space with natural light, and custom wood window coverings throughout. The chef's kitchen boasts cherry cabinetry, granite island, premium appliances, and a butler's pantry perfect for entertaining. A newly added custom mudroom includes a steam washer/dryer and abundant storage. The formal dining room showcases a coffered ceiling, while the great room offers dramatic height and warmth. Retreat to the luxurious primary suite with a spa-style bath, Jacuzzi tub, walk-in shower with 9 spray heads, and 4 custom closets. Additional highlights: central vacuum, heated 3-car garage, and a 7-zone heating system with 3 AC units for year-round comfort. Ideally located near ski slopes, trails, a waterpark, apple picking, and Warwick's shops and dining this home blends luxury with lifestyle. Your all-season escape awaits.
Essential Information
-
- MLS® #:
- 3960067
-
- Price:
- $950,000
-
- Bedrooms:
- 4
-
- Bathrooms:
- 4.00
-
- Full Baths:
- 3
-
- Half Baths:
- 1
-
- Square Footage:
- 4,127
-
- Acres:
- 2.48
-
- Year Built:
- 2006
-
- Type:
- Residential
-
- Sub-Type:
- Single Family
-
- Style:
- Colonial
-
- Status:
- Active
Community Information
-
- Address:
- 14 Jenny Ln
-
- Subdivision:
- Settler's Notch
-
- City:
- Vernon Twp.
-
- County:
- Sussex
-
- State:
- NJ
-
- Zip Code:
- 07461-4550
Amenities
-
- Utilities:
- Electric
-
- Parking Spaces:
- 20
-
- Parking:
- Blacktop
-
- # of Garages:
- 3
-
- Garages:
- Attached Garage
Interior
-
- Interior:
- High Ceilings, Shades
-
- Appliances:
- Dishwasher, Dryer, Range/Oven-Gas, Refrigerator, Washer
-
- Heating:
- Gas-Propane Leased
-
- Cooling:
- Central Air
-
- Fireplace:
- Yes
-
- # of Fireplaces:
- 2
-
- Fireplaces:
- Family Room, Gas Fireplace, Great Room
Exterior
-
- Exterior:
- Stone, Vinyl Siding
-
- Exterior Features:
- Open Porch(es)
-
- Lot Description:
- Mountain View, Open Lot
-
- Roof:
- Asphalt Shingle
Additional Information
-
- Date Listed:
- April 29th, 2025
-
- Days on Market:
- 66
Listing Details
- Listing Office:
- Bhgre Green Team
