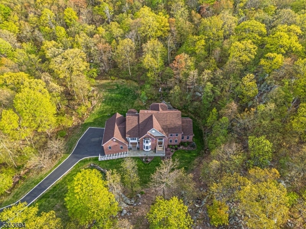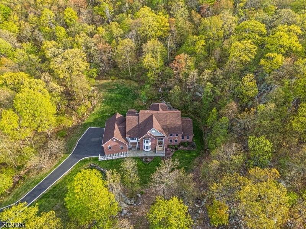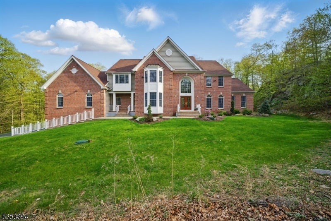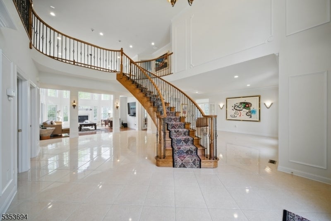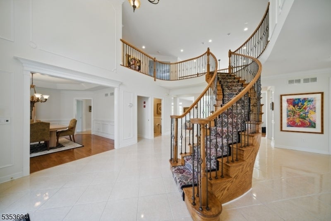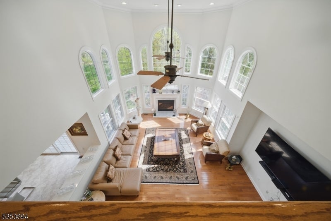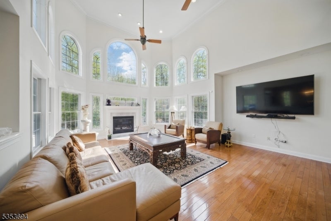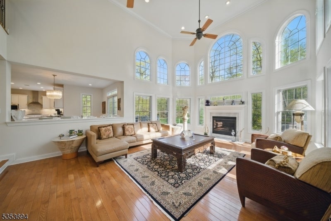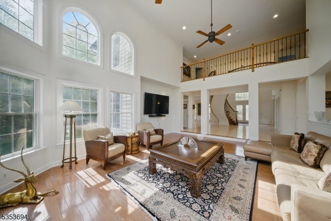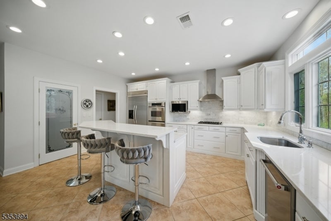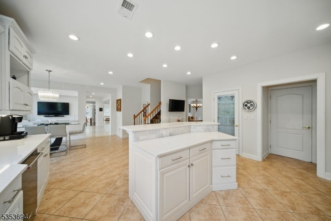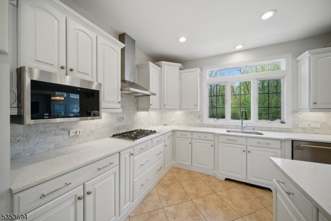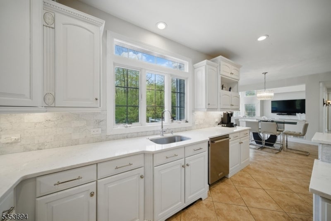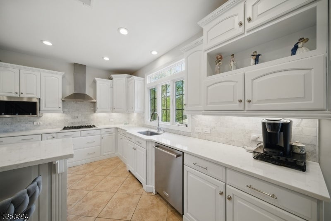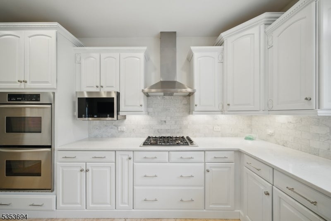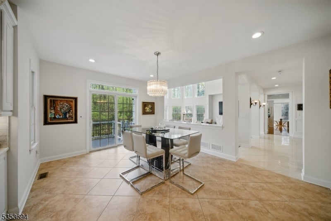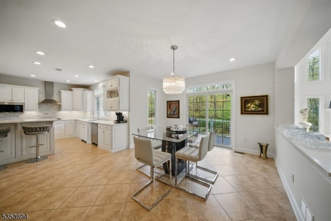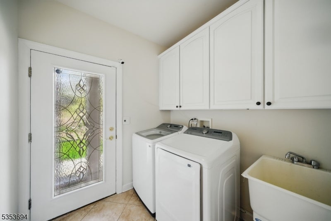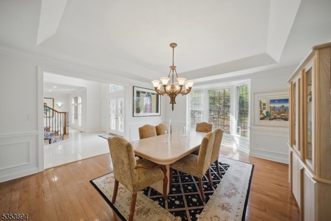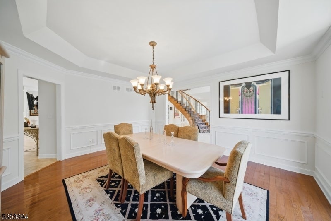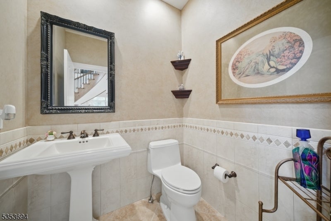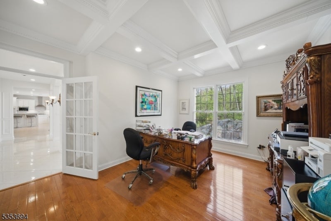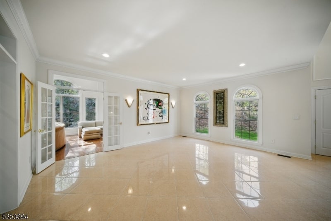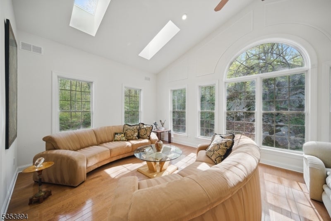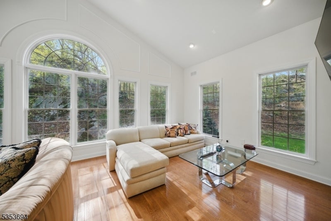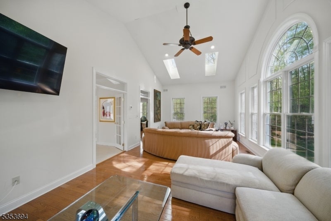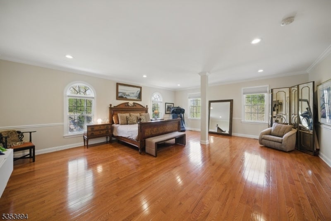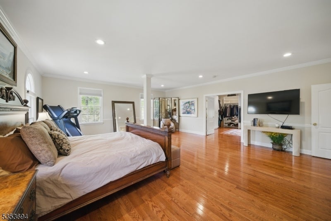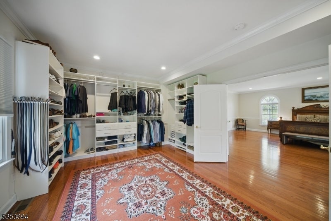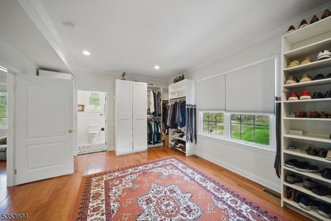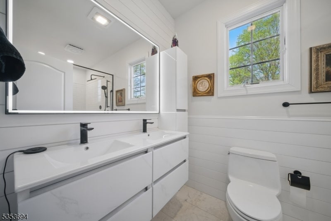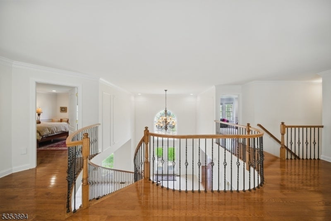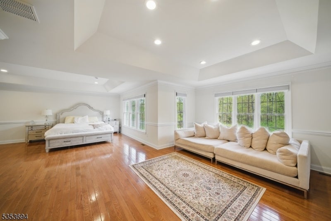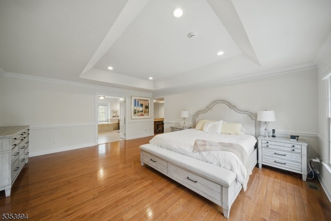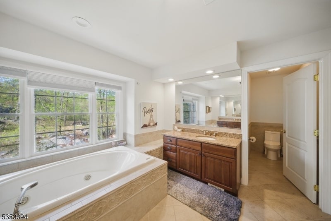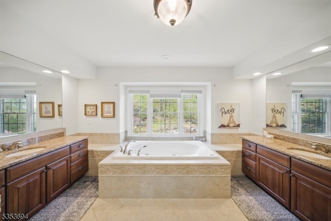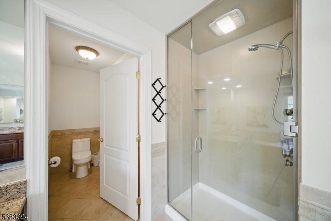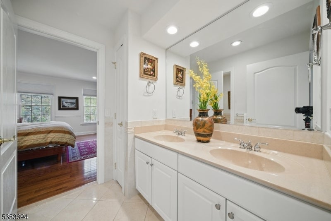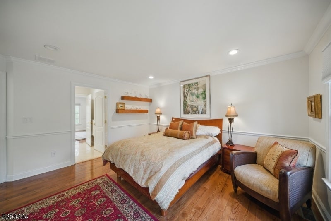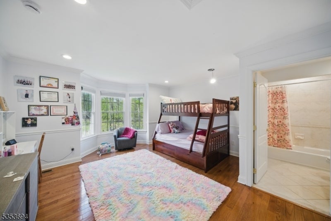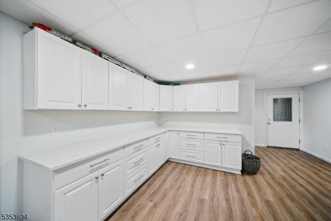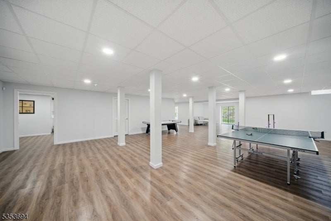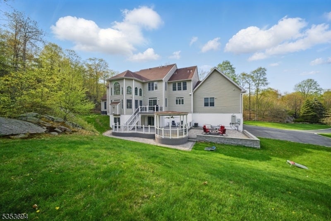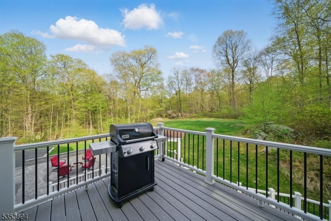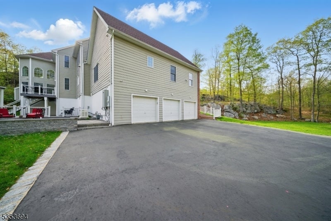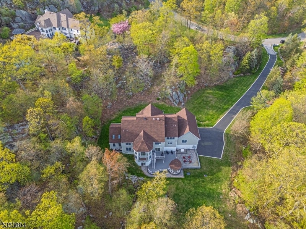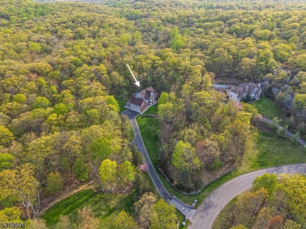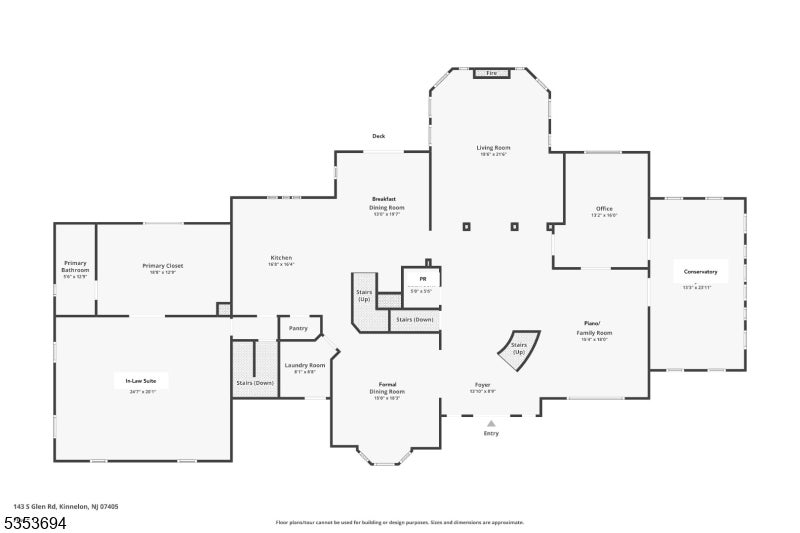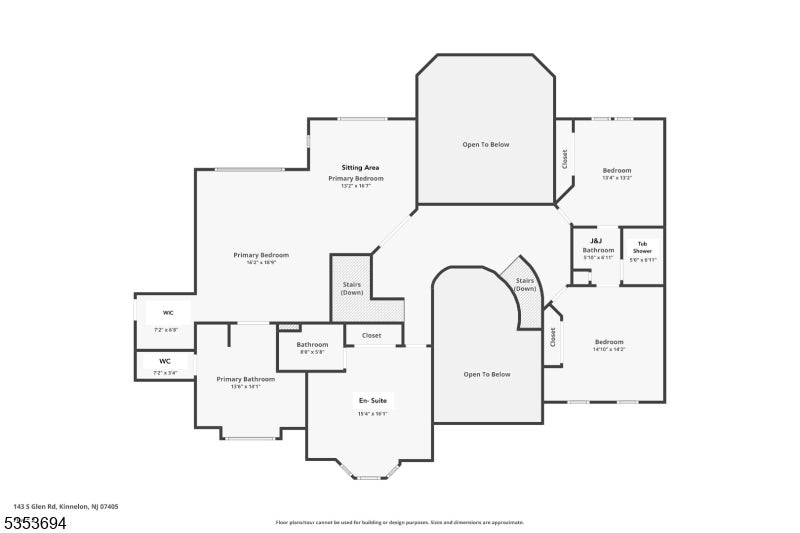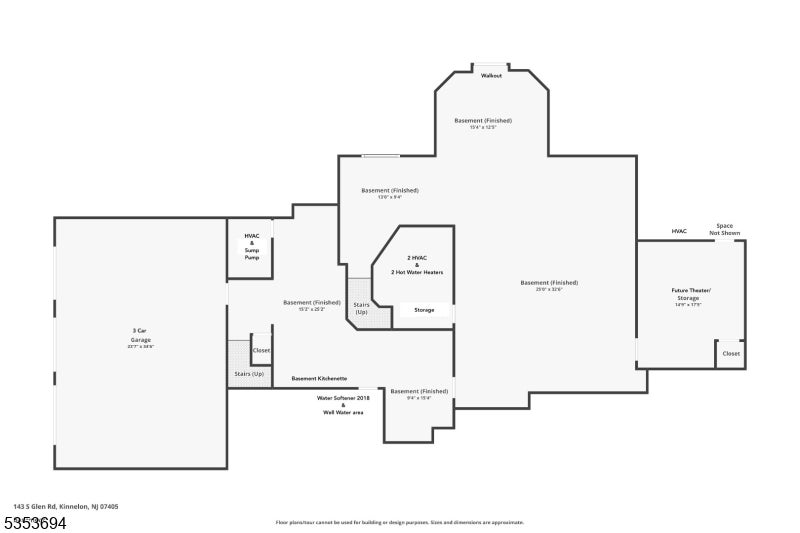$1,500,000 - 143 S Glen Rd, Kinnelon Boro
- 5
- Bedrooms
- 5
- Baths
- 5,462
- SQ. Feet
- 3.59
- Acres
Welcome to this exceptional UPDATED custom colonial offering 5 bedrooms, 4.5 bathrooms, and over 5,400 sq ft of refined living space. A grand 2-story foyer with a sweeping staircase sets the tone, leading to a sun-filled conservatory, private office, formal living and dining rooms, and a dramatic great room with soaring windows and a gas fireplace. The gourmet kitchen features quartz countertops and opens to a new Trex deck. On the main level, you'll find a versatile in-law or primary suite with custom closets and a updated bathroom. Upstairs are four spacious bedrooms. The main primary suite includes a walk-in closet, separate vanity, separate sitting area, jetted tub, large shower, and dual sinks on opposite sides for added comfort. Another En-Suite, while two others share a Jack & Jill bath. This home has been thoughtfully updated with a NEW ROOF (2024), TWO 50-gallon Brand New Water Heaters (2025), Freshly Sealed Driveway, New W/D, Updated Central Vacuum (2025), New Landscaping, and a Full-House Backup Generator offering peace of mind year-round + so many more upgrades to mention. The finished walkout basement offers a kitchenette, dining area, gym, and game room. Outside, enjoy a professionally landscaped yard with a paver patio, fire pit, pergola, and serene wooded views. Located in the Estates of Kinnelon, just 35 miles from NYC and within a top-rated school district.
Essential Information
-
- MLS® #:
- 3959886
-
- Price:
- $1,500,000
-
- Bedrooms:
- 5
-
- Bathrooms:
- 5.00
-
- Full Baths:
- 4
-
- Half Baths:
- 1
-
- Square Footage:
- 5,462
-
- Acres:
- 3.59
-
- Year Built:
- 2005
-
- Type:
- Residential
-
- Sub-Type:
- Single Family
-
- Style:
- Colonial
-
- Status:
- Active
Community Information
-
- Address:
- 143 S Glen Rd
-
- Subdivision:
- Estates Of Kinnelon
-
- City:
- Kinnelon Boro
-
- County:
- Morris
-
- State:
- NJ
-
- Zip Code:
- 07405-2711
Amenities
-
- Utilities:
- Electric, Gas-Natural
-
- Parking Spaces:
- 10
-
- Parking:
- 1 Car Width, Blacktop
-
- # of Garages:
- 3
-
- Garages:
- Attached Garage, Garage Door Opener
Interior
-
- Interior:
- High Ceilings, Smoke Detector
-
- Appliances:
- Carbon Monoxide Detector, Cooktop - Gas, Dryer, Microwave Oven, Sump Pump, Wall Oven(s) - Gas, Washer, Water Softener-Own
-
- Heating:
- Gas-Natural
-
- Cooling:
- 4 Units, Ceiling Fan, Central Air
-
- Fireplace:
- Yes
-
- # of Fireplaces:
- 1
-
- Fireplaces:
- Living Room
Exterior
-
- Exterior:
- Brick, Vinyl Siding
-
- Exterior Features:
- Curbs, Deck, Patio
-
- Lot Description:
- Wooded Lot
-
- Roof:
- Asphalt Shingle
School Information
-
- Elementary:
- Stonybrook
-
- Middle:
- Pearlmillr
-
- High:
- Kinnelon
Additional Information
-
- Date Listed:
- April 30th, 2025
-
- Days on Market:
- 9
-
- Zoning:
- Res
Listing Details
- Listing Office:
- Keller Williams Metropolitan
