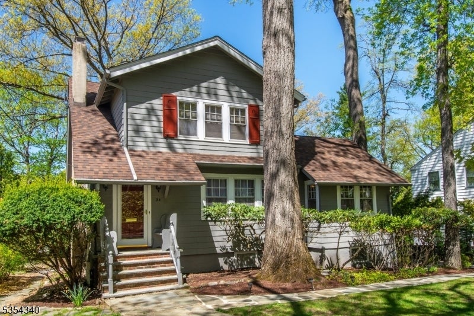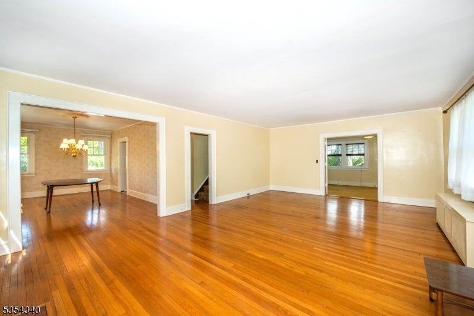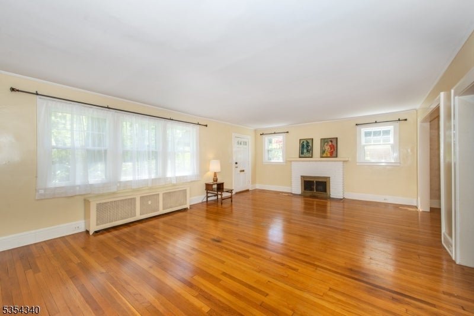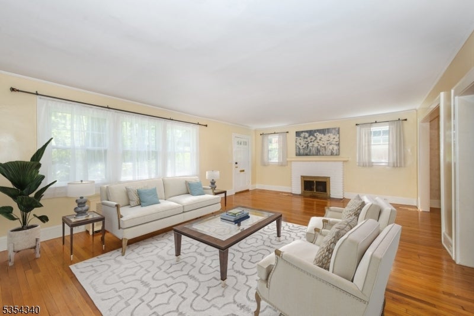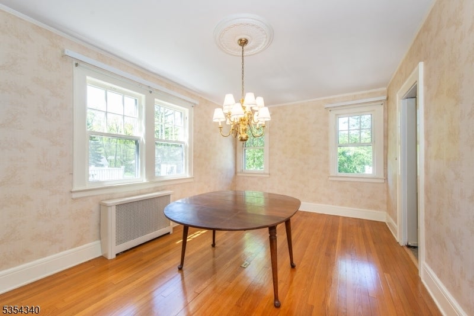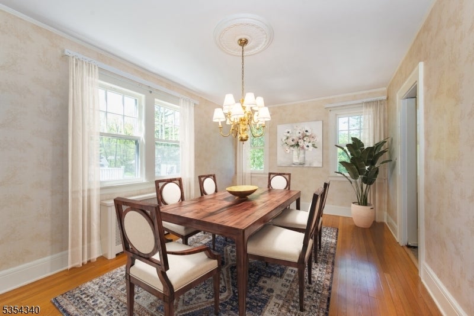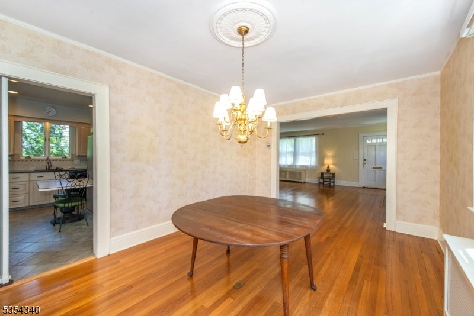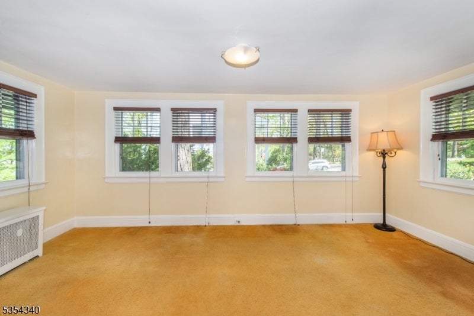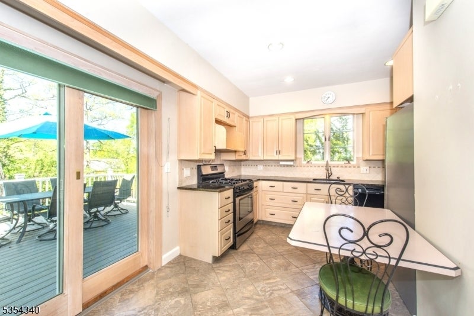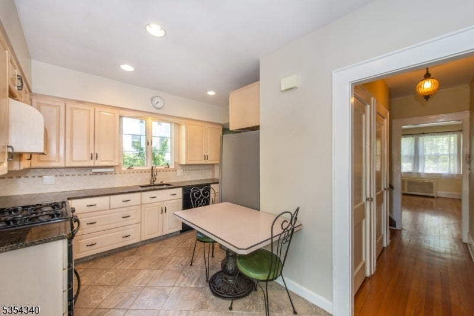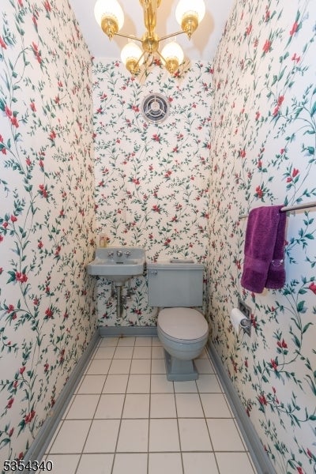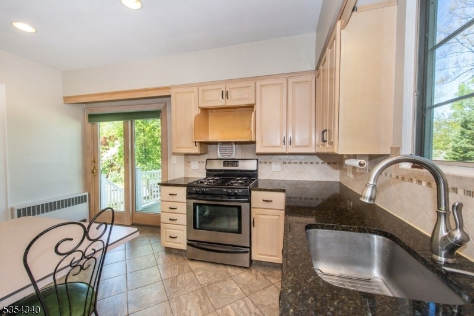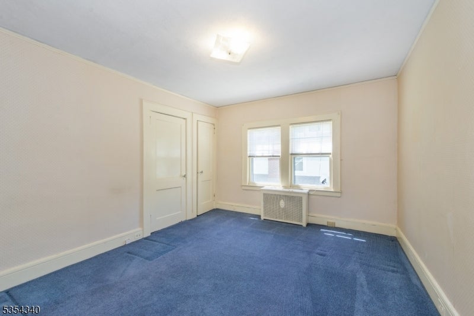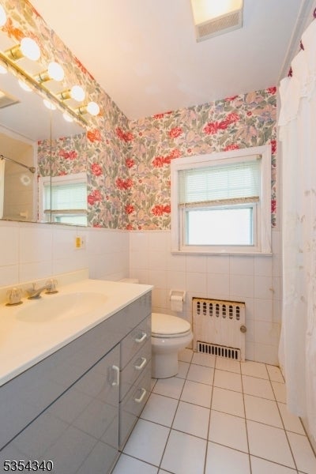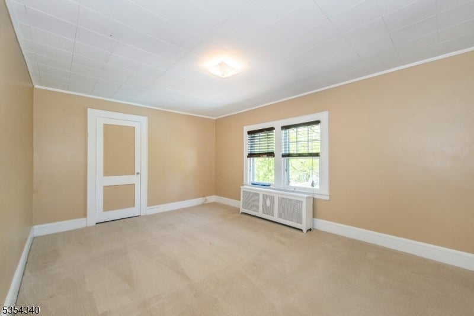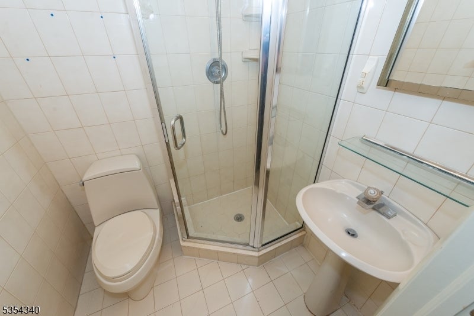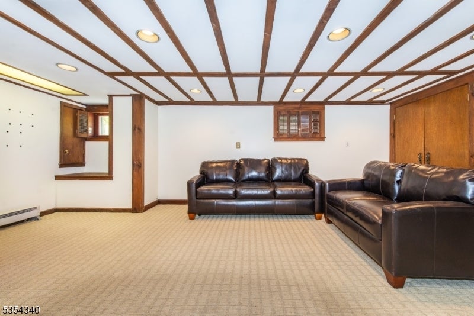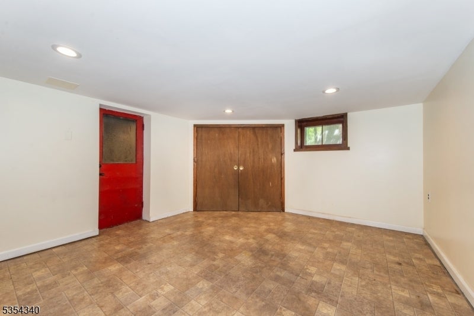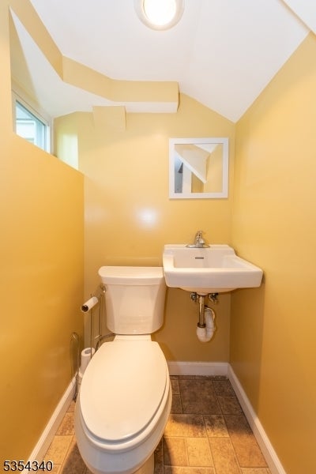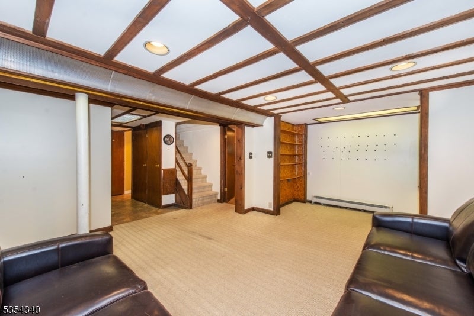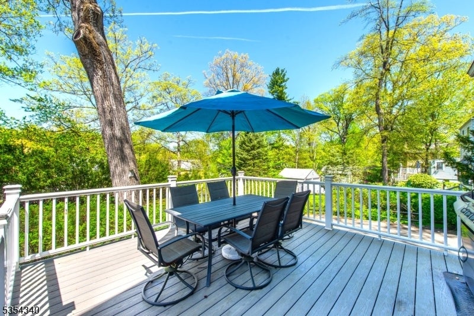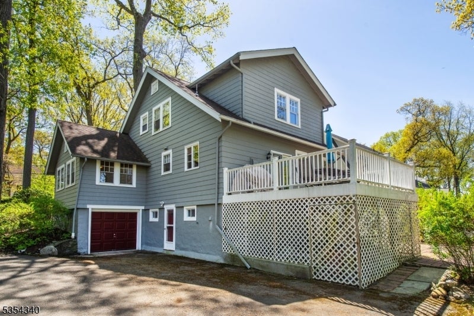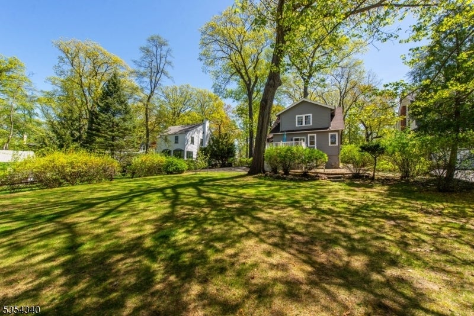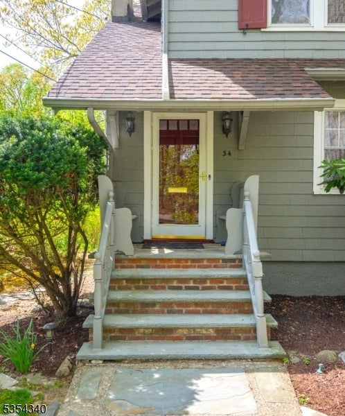$849,000 - 34 Mountain Rd, Verona Twp.
- 3
- Bedrooms
- 4
- Baths
- N/A
- SQ. Feet
- 0.31
- Acres
Situated on one of the most prestigious streets in the Forest section of Verona, this lovingly maintained, charming colonial is ready for new memories to be made. Expansive first floor complete with beautiful hardwood floors, large den, living room with wood burning fireplace, formal dining room perfect for holiday gatherings & kitchen with newer cabinets and granite countertops - a super start. Kitchen also has sliding glass doors which lead out to your trex deck overlooking your amazing backyard. That same yard could also be the kickstart to bigger and better space down the road to grow with it's amazing 75'x180' lot. Throw in again, the location, and VOILA, enjoy the fruits of this million dollar neighborhood. Cannot forget to mention the full finished walkout basement with plenty of room to chill out with powder room too. Lots of closets and extra frig in the laundry room included. Conveniently located blocks from Verona's downtown with great shops and restaurants as well as the incomparable Verona Park with all 54 acres of gorgeousness and it's walking path, lake, enchanting bridges and waterfalls....Idyllic. Close to Montclair too with more shops, restaurants and trains though you have the NJ transit bus #105 into NYC on Bloomfield Avenue. Welcome Home!
Essential Information
-
- MLS® #:
- 3959734
-
- Price:
- $849,000
-
- Bedrooms:
- 3
-
- Bathrooms:
- 4.00
-
- Full Baths:
- 2
-
- Half Baths:
- 2
-
- Acres:
- 0.31
-
- Year Built:
- 1927
-
- Type:
- Residential
-
- Sub-Type:
- Single Family
-
- Style:
- Colonial
-
- Status:
- Active
Community Information
-
- Address:
- 34 Mountain Rd
-
- Subdivision:
- Forest
-
- City:
- Verona Twp.
-
- County:
- Essex
-
- State:
- NJ
-
- Zip Code:
- 07044-1113
Amenities
-
- Amenities:
- Storage
-
- Utilities:
- Gas-Natural
-
- Parking Spaces:
- 6
-
- Parking:
- 1 Car Width, Additional Parking, Blacktop
-
- # of Garages:
- 1
-
- Garages:
- Attached Garage
Interior
-
- Interior:
- Blinds, Carbon Monoxide Detector, Smoke Detector
-
- Appliances:
- Carbon Monoxide Detector, Dishwasher, Dryer, Kitchen Exhaust Fan, Range/Oven-Gas, Refrigerator, Washer, Disposal, See Remarks, Water Filter
-
- Heating:
- Gas-Natural
-
- Cooling:
- Ceiling Fan, Window A/C(s)
-
- Fireplace:
- Yes
-
- # of Fireplaces:
- 1
-
- Fireplaces:
- Wood Burning, Living Room
Exterior
-
- Exterior Features:
- Barbeque, Curbs, Deck, Patio, Sidewalk, Underground Lawn Sprinkler
-
- Roof:
- Asphalt Shingle
School Information
-
- Elementary:
- FOREST AVE
-
- Middle:
- WHITEHORNE
-
- High:
- VERONA
Additional Information
-
- Date Listed:
- April 29th, 2025
-
- Days on Market:
- 10
Listing Details
- Listing Office:
- Village Square Realtors
