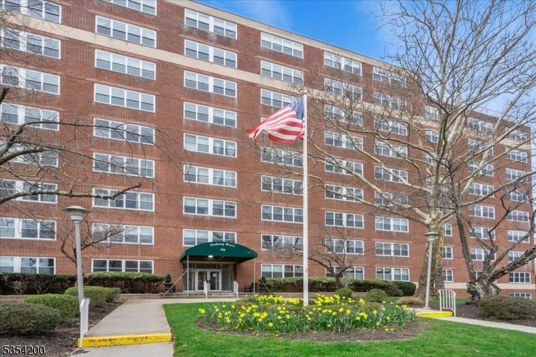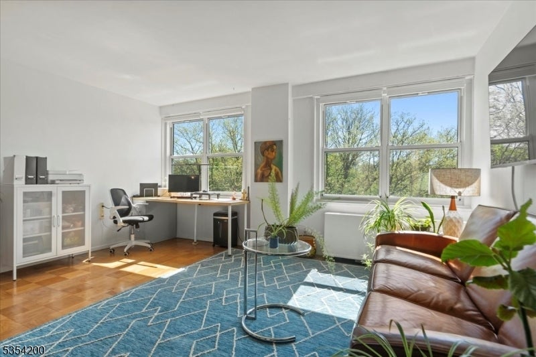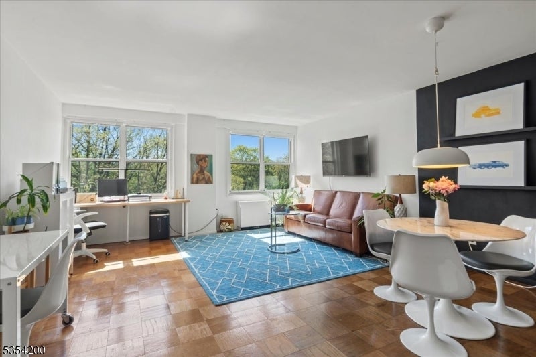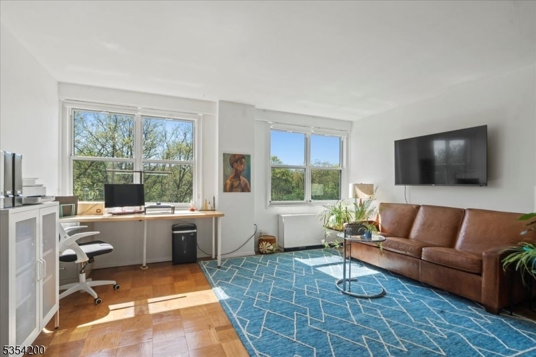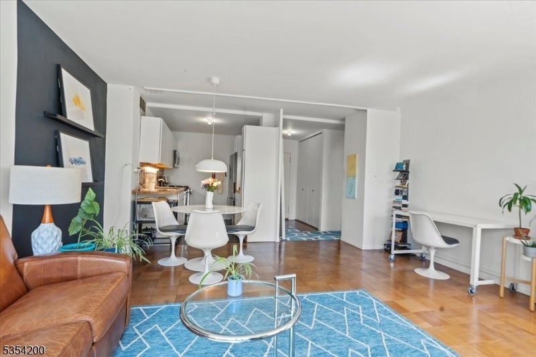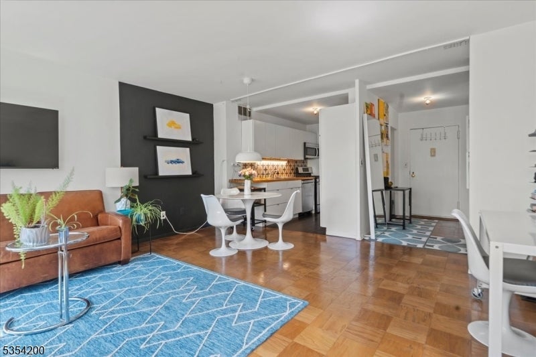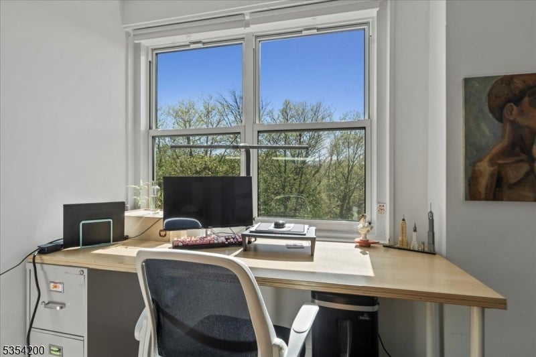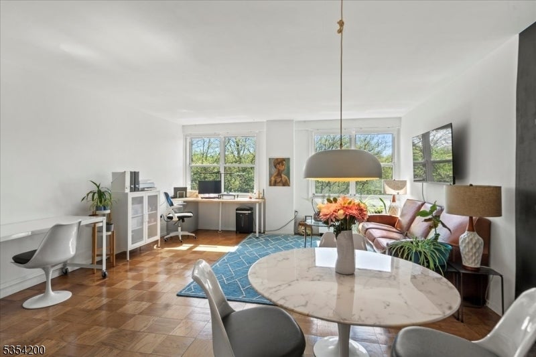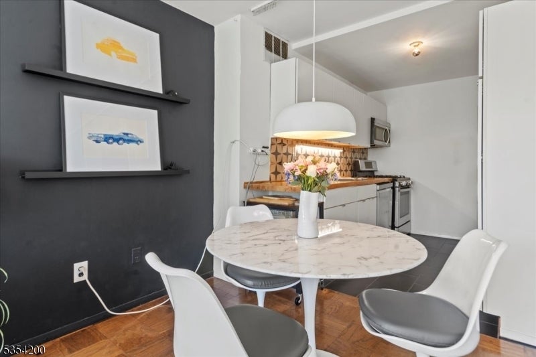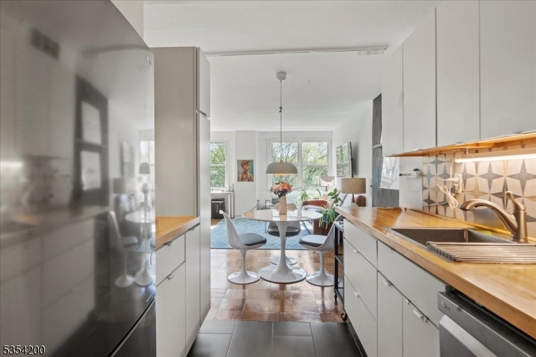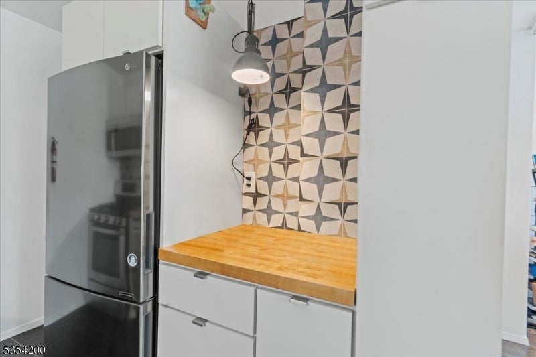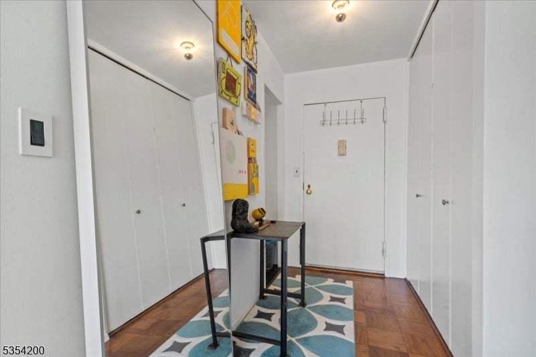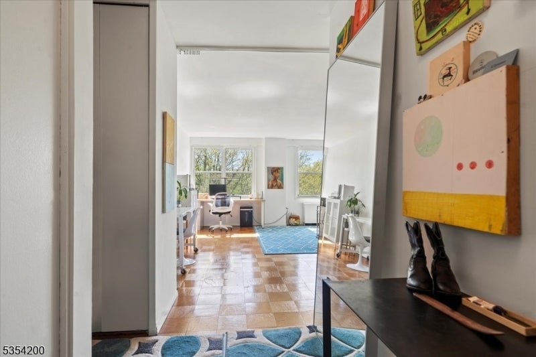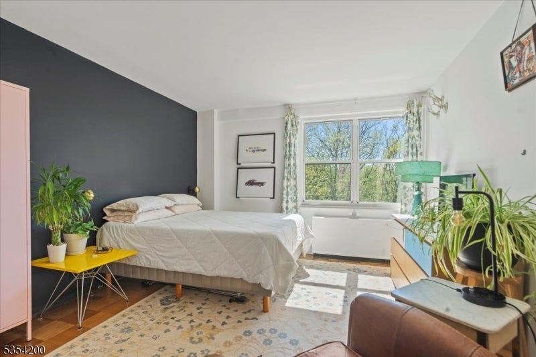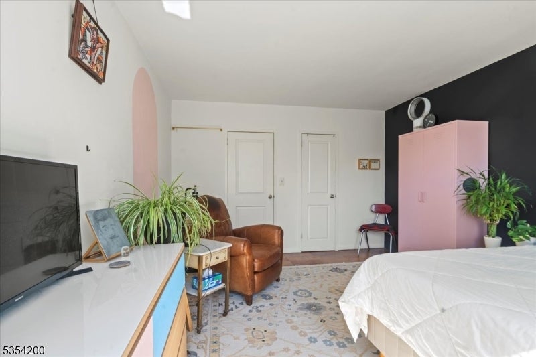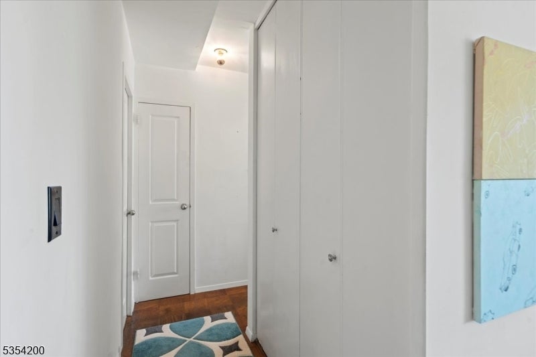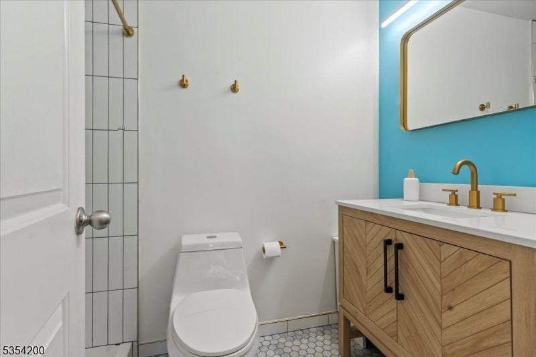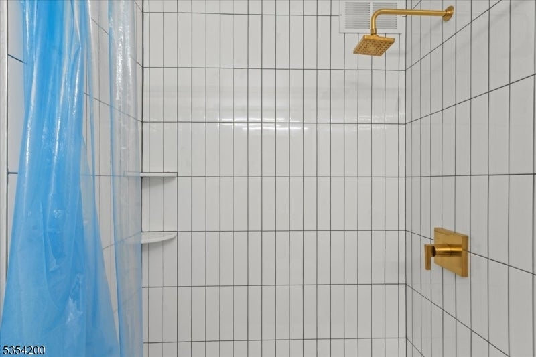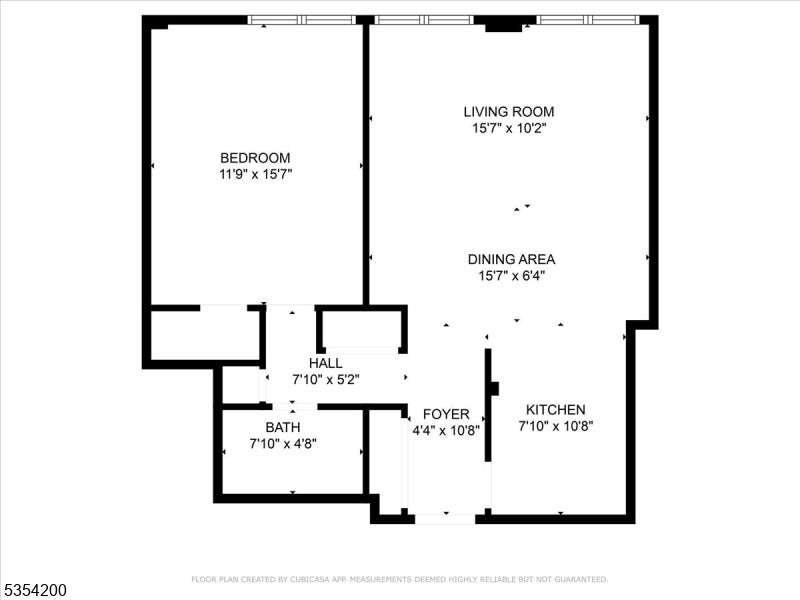$185,000 - 926 Bloomfield Ave, Glen Ridge Boro Twp.
- 1
- Bedrooms
- 1
- Baths
- N/A
- SQ. Feet
- 1965
- Year Built
What a view from this 5th floor renovated 1-bedroom, 1 bath NY Style Co-op. Enjoy 4-season views from this beautiful unit. As you step in, this inviting sun-filled open floor plan greets you with a spacious living room and dining area. An oversized galley kitchen allows plenty of room to cook and entertain. The large bedroom has plenty of closet space and the new hall bathroom is beautiful. Great storage throughout this unit with floor to ceiling closets in the foyer and hall area. Parquet floors throughout. Parkway House in the heart of Glen Ridge is a full-service mid-rise building with doorman, elevator, and live-in super. There is a lovely garden and patio area with grilling station plus a shareholder's room for residents to enjoy year-round. Laundry & trash room on each floor. Commuter's dream with Midtown Direct train a block away and NYC bus close by. Walking distance to Montclair's restaurants and highly rated Glen Ridge schools. Bike and storage (assigned) available in the basement. Monthly maintenance includes Real Estate Taxes, Heat, Central Air, Gas, Electric, Water, Trash, Snow Removal, Landscaping, Common Area Maintenance, Doorman (does not include cable). Deck Parking $30/month. Garage Parking $50/month (waitlisted). 25% Down Payment required. One time Transfer Fee at $20/share (83 shares) paid by the buyer at closing. Monthly Maintenance $ 988.79. Special Assessment (new windows) $56.42/month. Board Approval Required. No Pets Allowed. Owner Occupied Only.
Essential Information
-
- MLS® #:
- 3959640
-
- Price:
- $185,000
-
- Bedrooms:
- 1
-
- Bathrooms:
- 1.00
-
- Full Baths:
- 1
-
- Acres:
- 0.00
-
- Year Built:
- 1965
-
- Type:
- Residential
-
- Sub-Type:
- Condo/Coop/Townhouse
-
- Style:
- Hi-Rise, One Floor Unit
-
- Status:
- Active
Community Information
-
- Address:
- 926 Bloomfield Ave
-
- Subdivision:
- Parkway House
-
- City:
- Glen Ridge Boro Twp.
-
- County:
- Essex
-
- State:
- NJ
-
- Zip Code:
- 07028-1309
Amenities
-
- Amenities:
- Elevator, Storage
-
- Utilities:
- Gas-Natural
-
- Parking Spaces:
- 1
-
- Parking:
- Assigned, Blacktop, See Remarks
-
- Garages:
- Assigned, Garage Door Opener, Garage Under, On Site, See Remarks
Interior
-
- Appliances:
- Carbon Monoxide Detector, Dishwasher, Kitchen Exhaust Fan, Range/Oven-Gas, Refrigerator
-
- Heating:
- Gas-Natural
-
- Cooling:
- 2 Units, Central Air
Exterior
-
- Exterior:
- Brick
-
- Exterior Features:
- Barbeque, Curbs, Metal Fence, Patio, Sidewalk, Thermal Windows/Doors
-
- Lot Description:
- Level Lot
-
- Roof:
- Flat
School Information
-
- Elementary:
- LINDEN AVE
-
- Middle:
- RIDGEWOOD
-
- High:
- GLEN RIDGE
Additional Information
-
- Date Listed:
- April 29th, 2025
-
- Days on Market:
- 10
Listing Details
- Listing Office:
- Weichert Realtors
