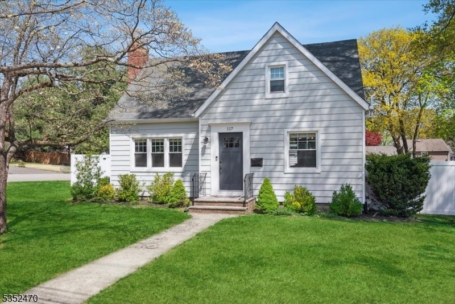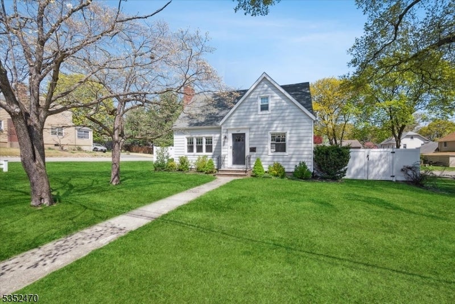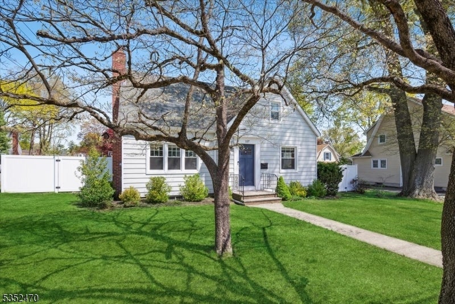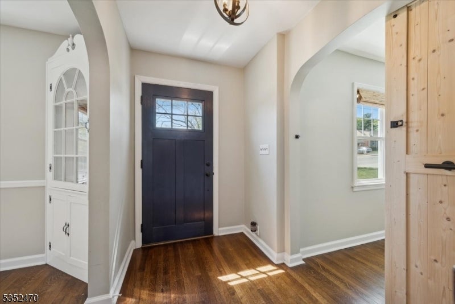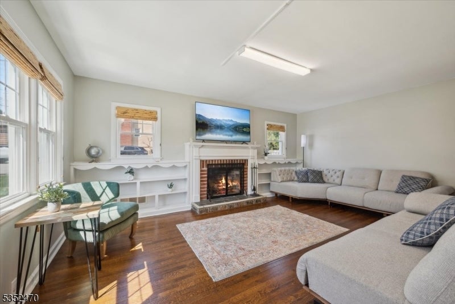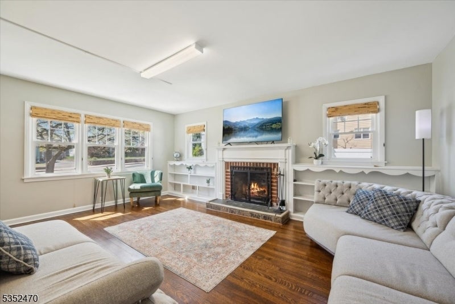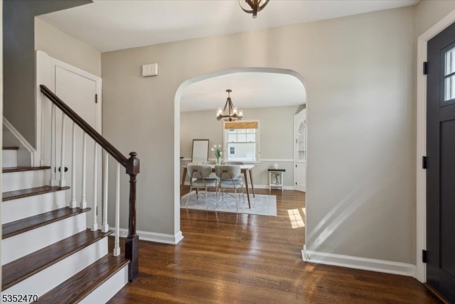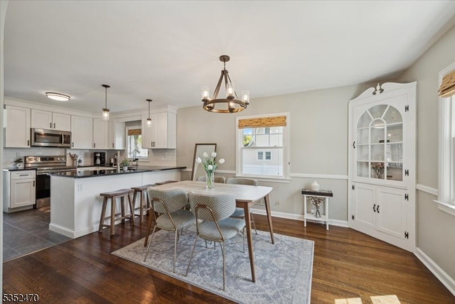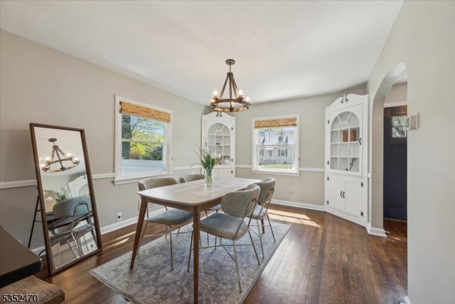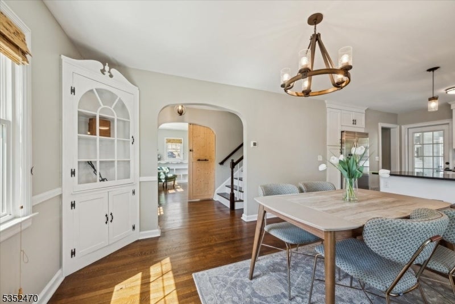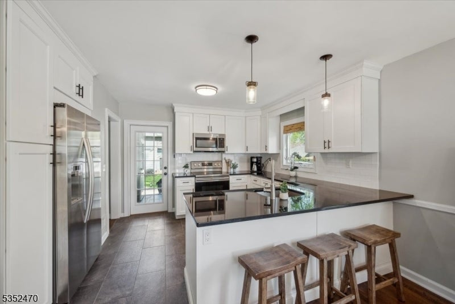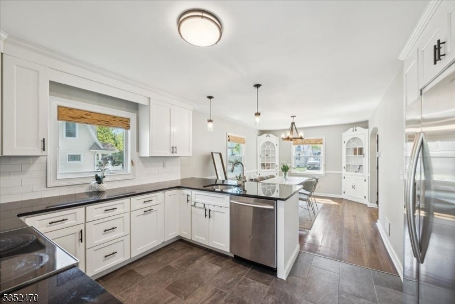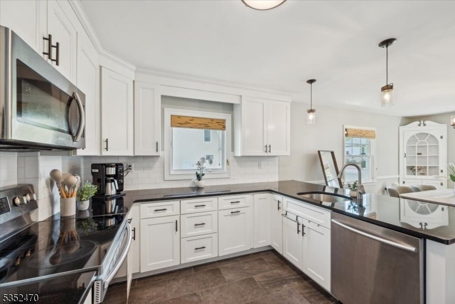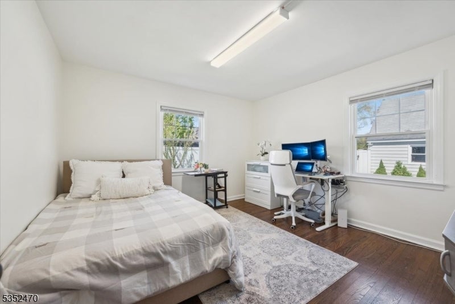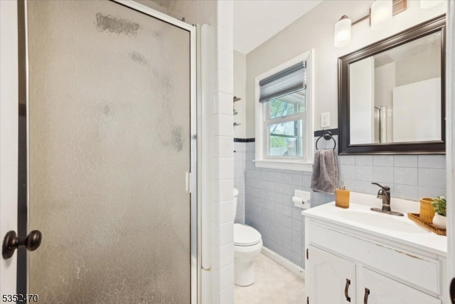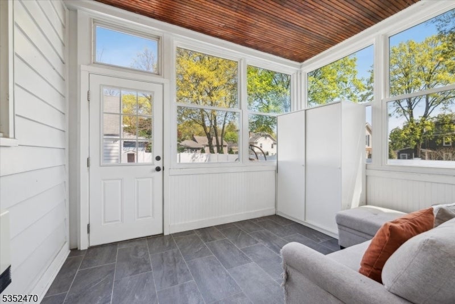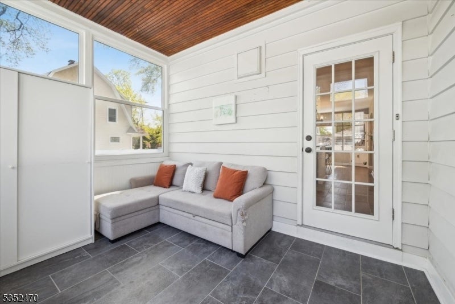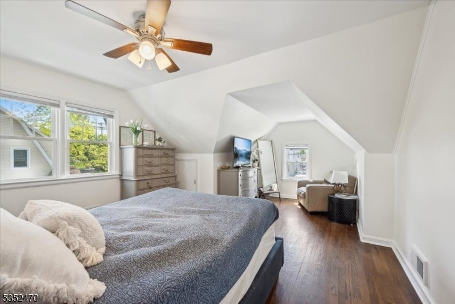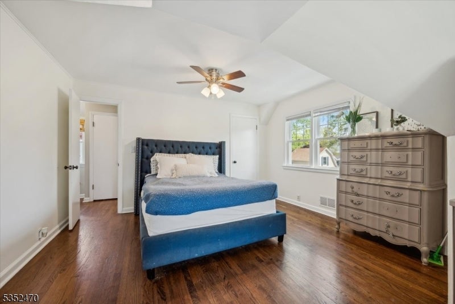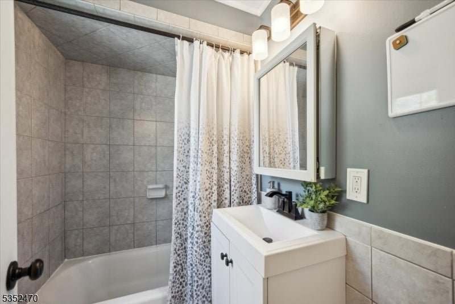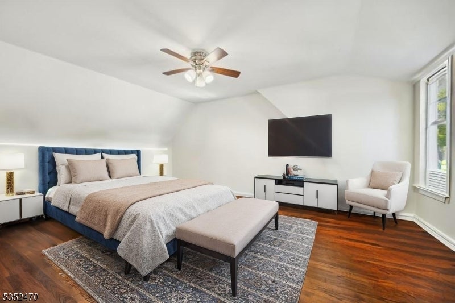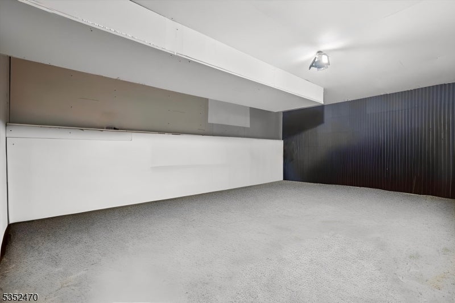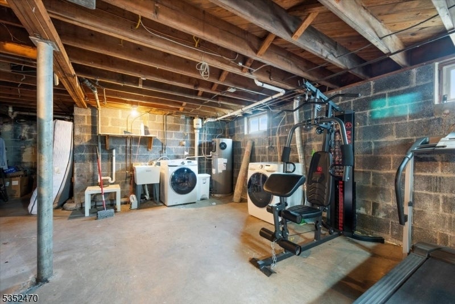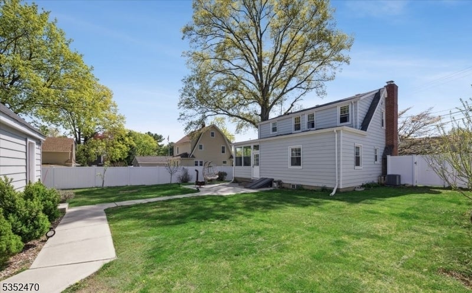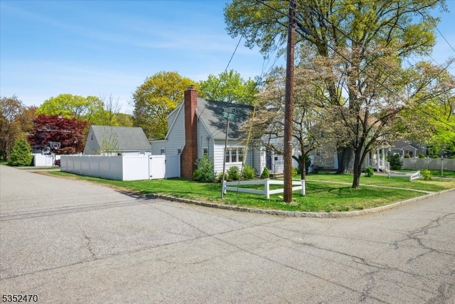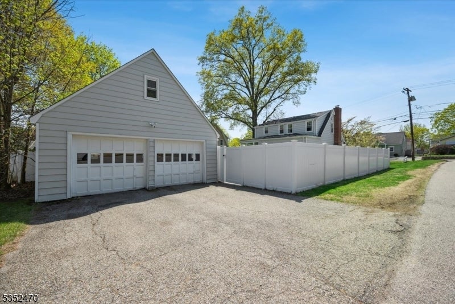$600,000 - 117 Wootton St, Boonton Town
- 3
- Bedrooms
- 2
- Baths
- N/A
- SQ. Feet
- 0.21
- Acres
Move right into this beautifully maintained Cape Home that blends classic charm with modern upgrades throughout. Situated on a spacious corner lot with a fully fenced yard, this property offers privacy, space, and outdoor living potential rarely found in the area. Step inside to a thoughtfully renovated kitchen featuring a breakfast bar, stainless steel appliances, striking black granite countertops, and crisp white subway tile backsplashes. The open floor plan flows into a sunlit dining area accented with updated light fixtures and hardwood floors that run throughout the home. The inviting living room centers around a wood-burning fireplace, flanked by built-in bookcases and a raised hearth perfect for cozy evenings. A charming enclosed porch/mudroom greets you at the back of the home and offers the ideal everyday entry from the detached garage, making comings and goings extra convenient. Enjoy the comfort of 2 full bathrooms, one on each level. Additional highlights include: newly replaced windows (2021), new back patio and steps, new vinyl fence and a large oversized detached garage. Major systems have been updated with a newer air conditioning unit, furnace, and hot water heater. Located in the heart of Boonton, NJ, you'll love the small-town charm, easy access to shops, dining, parks, and excellent commuter options and major highways. This is a rare opportunity to enjoy stylish, move-in-ready living in one of Morris County's most convenient locations.
Essential Information
-
- MLS® #:
- 3959516
-
- Price:
- $600,000
-
- Bedrooms:
- 3
-
- Bathrooms:
- 2.00
-
- Full Baths:
- 2
-
- Acres:
- 0.21
-
- Year Built:
- 1945
-
- Type:
- Residential
-
- Sub-Type:
- Single Family
-
- Style:
- Cape Cod
-
- Status:
- Active
Community Information
-
- Address:
- 117 Wootton St
-
- City:
- Boonton Town
-
- County:
- Morris
-
- State:
- NJ
-
- Zip Code:
- 07005-2243
Amenities
-
- Utilities:
- Electric, Gas In Street
-
- Parking Spaces:
- 2
-
- Parking:
- 2 Car Width, Blacktop
-
- # of Garages:
- 2
-
- Garages:
- Detached Garage, Loft Storage, Oversize Garage
Interior
-
- Interior:
- Carbon Monoxide Detector, Smoke Detector, Walk-In Closet, Blinds
-
- Appliances:
- Carbon Monoxide Detector, Dishwasher, Dryer, Microwave Oven, Refrigerator, Sump Pump, Washer, Range/Oven-Electric
-
- Heating:
- Oil Tank Above Ground - Inside
-
- Cooling:
- 1 Unit, Central Air
-
- Fireplace:
- Yes
-
- # of Fireplaces:
- 1
-
- Fireplaces:
- Wood Burning, Living Room
Exterior
-
- Exterior:
- Aluminum Siding, Clapboard
-
- Exterior Features:
- Patio, Enclosed Porch(es)
-
- Lot Description:
- Level Lot, Corner
-
- Roof:
- Asphalt Shingle
School Information
-
- Elementary:
- School St.
-
- Middle:
- John Hill
-
- High:
- Boonton
Additional Information
-
- Date Listed:
- April 29th, 2025
-
- Days on Market:
- 10
-
- Zoning:
- Residential
Listing Details
- Listing Office:
- Keller Williams Metropolitan
