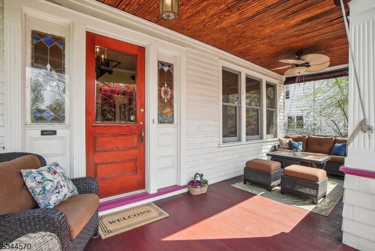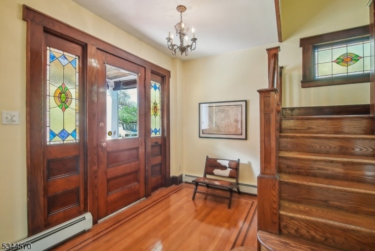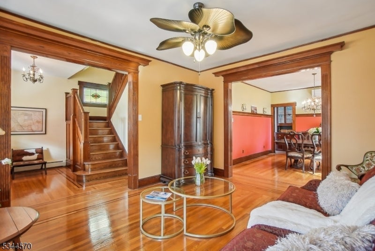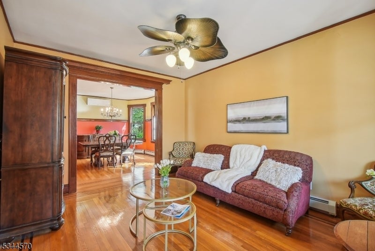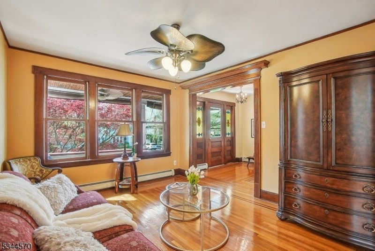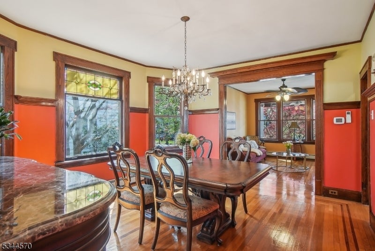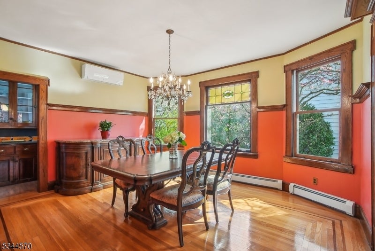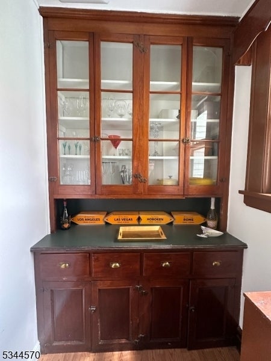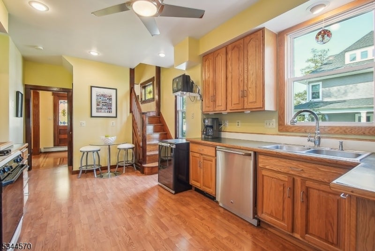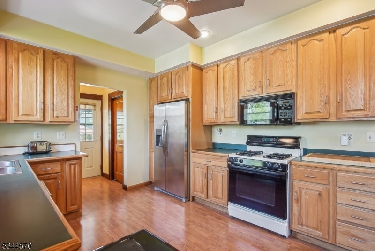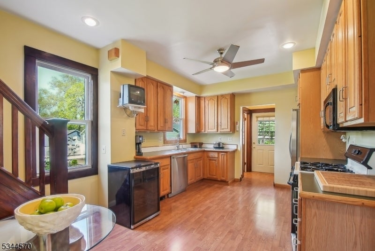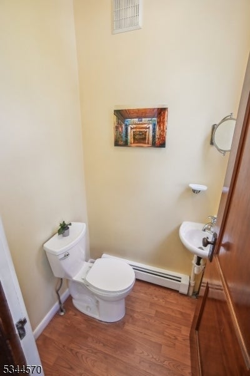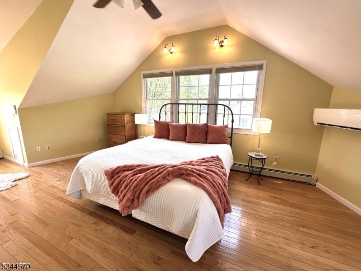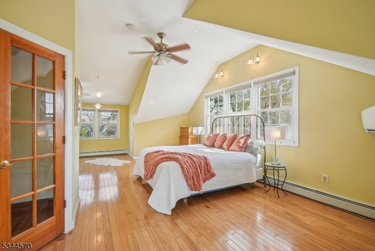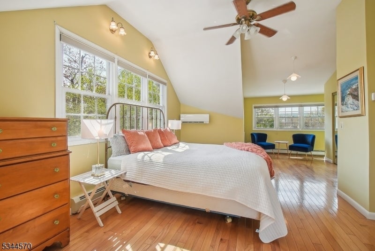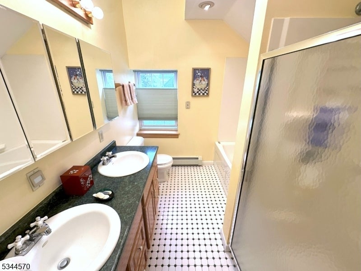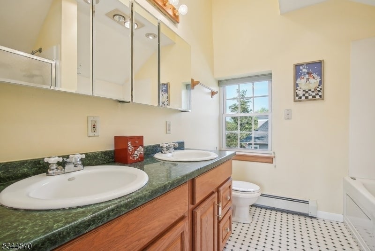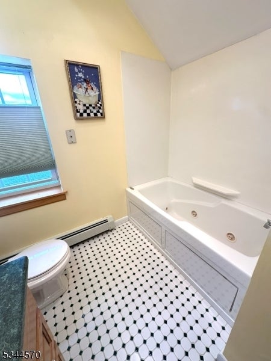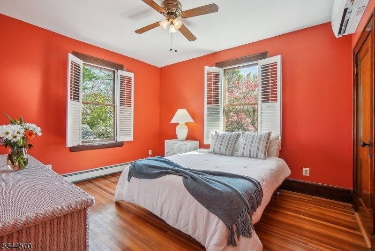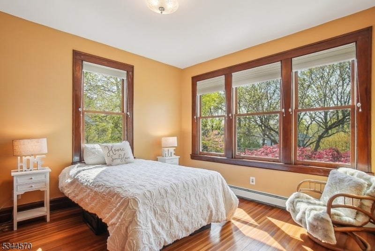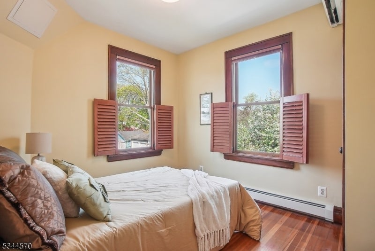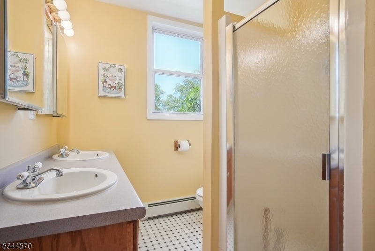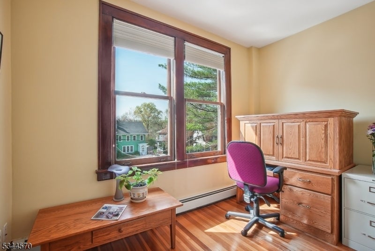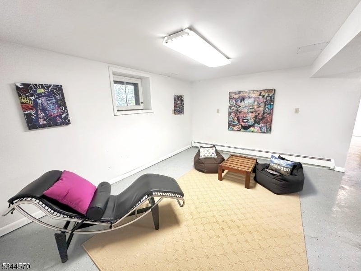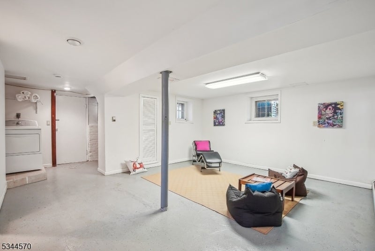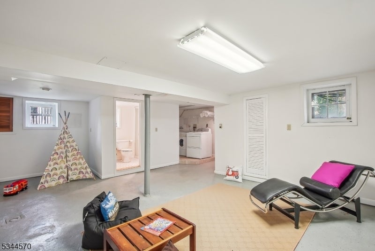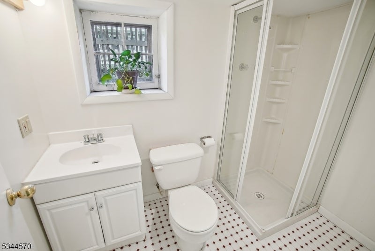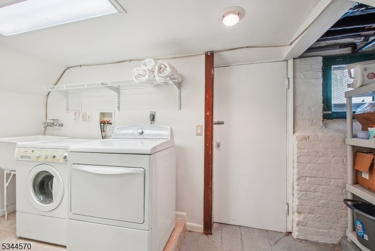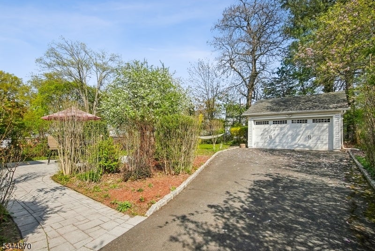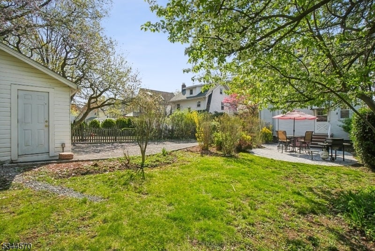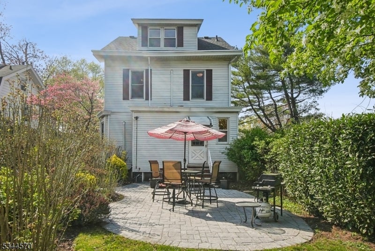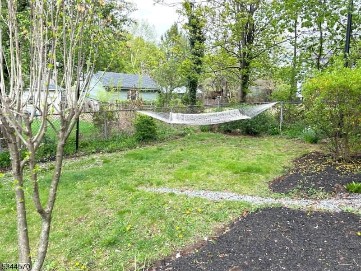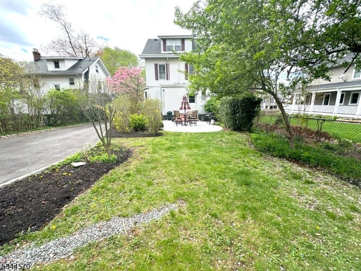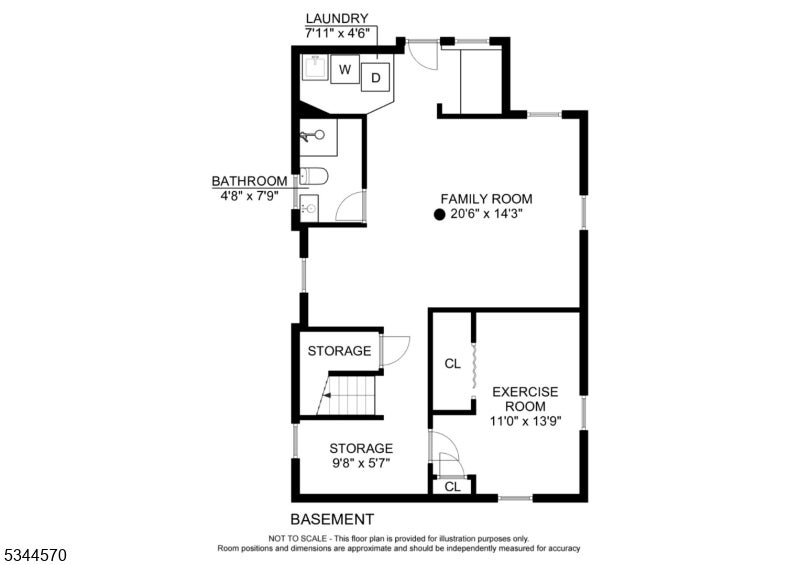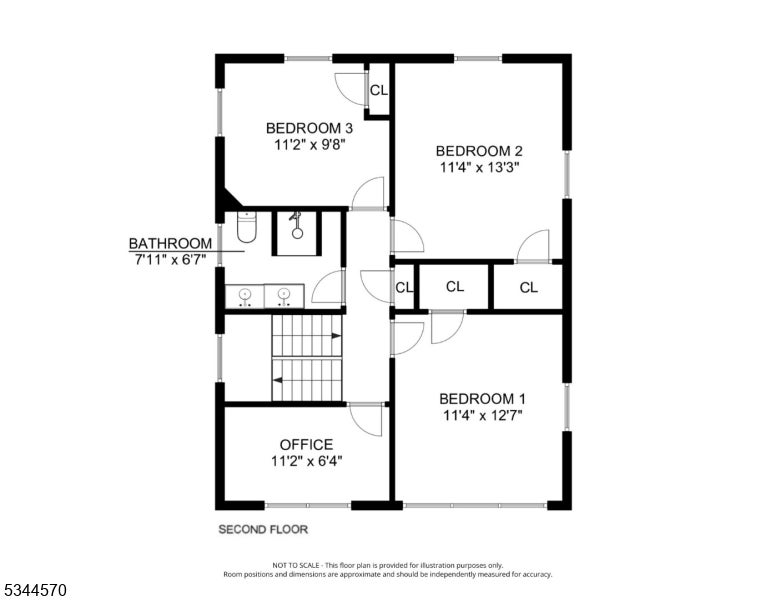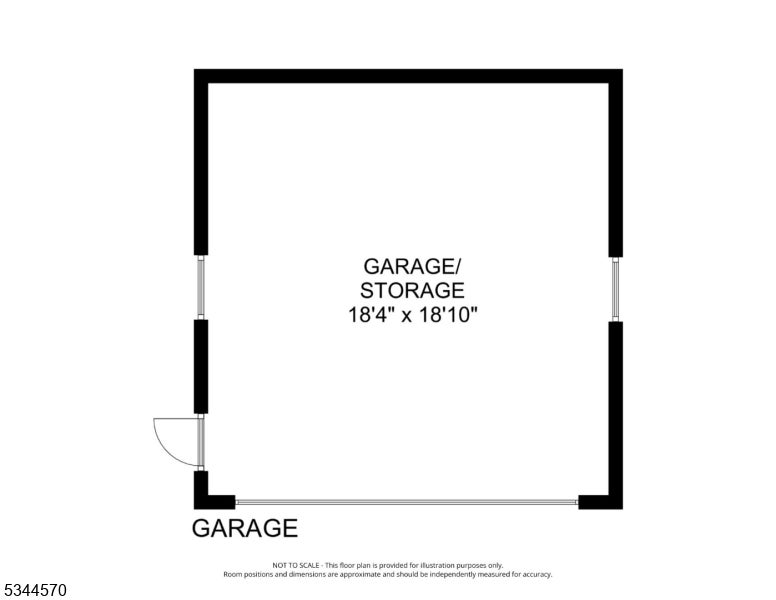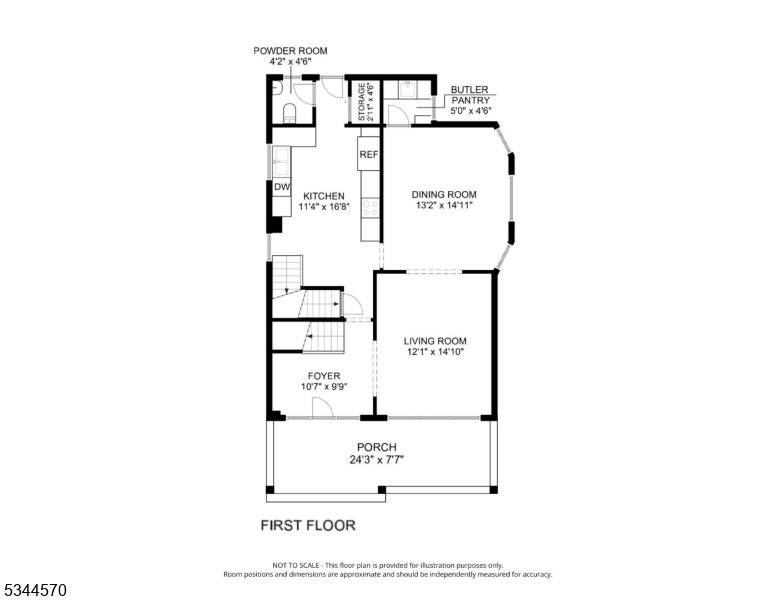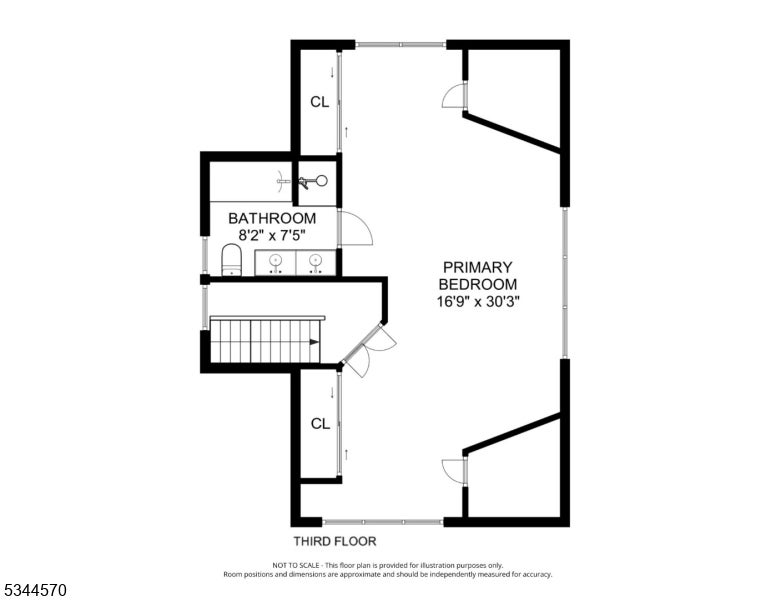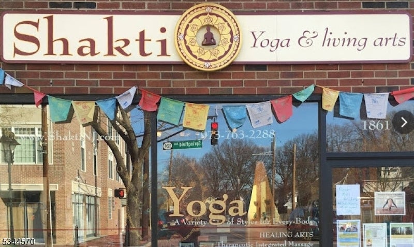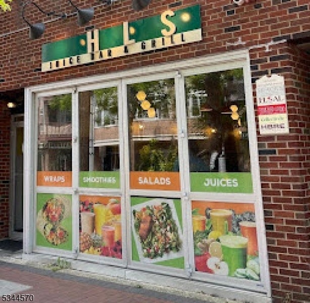$945,000 - 46 Yale St, Maplewood Twp.
- 4
- Bedrooms
- 4
- Baths
- N/A
- SQ. Feet
- 0.17
- Acres
Welcome to 46 Yale Street, offering four levels of living space and a sumptuous front porch in one of Maplewood's most sought-after neighborhoods. This beautifully maintained home blends timeless character with modern updates, featuring tall ceilings throughout, with a unique blend of Colonial and Victorian style. Inside, you'll find gleaming hardwood floors, crown moldings and several split air conditioning units. The eat-in kitchen includes a breakfast area, stainless-steel appliances, with easy access to the backyard. Rounding out the first floor is a powder room, living room and formal dining room with butler's pantry-- making this home perfect for gatherings and entertaining. Upstairs, there are four spacious bedrooms, an office, and two full baths, perfect for relaxing and rejuvenating, and featuring a full-floor primary suite with a cathedral ceiling. The basement is finished and includes a 3rd full bath, a recreation room, a yoga/exercise room (2nd office) as well as storage, laundry & utility spaces, and has a walkout to the backyard where you will find a newer paver patio, spacious backyard, a 2-car garage with upgraded garage electric and more. This home has been lovingly cared for with Marvin windows, a new sump pump, French drain, and tankless water heater. Ideally located near top-rated schools, shopping, recreation, NYC transportation, and easy access to highways, this home offers the perfect combination of convenience, comfort, and classic Maplewood charm.
Essential Information
-
- MLS® #:
- 3959476
-
- Price:
- $945,000
-
- Bedrooms:
- 4
-
- Bathrooms:
- 4.00
-
- Full Baths:
- 3
-
- Half Baths:
- 1
-
- Acres:
- 0.17
-
- Year Built:
- 1920
-
- Type:
- Residential
-
- Sub-Type:
- Single Family
-
- Style:
- Colonial, Victorian
-
- Status:
- Active
Community Information
-
- Address:
- 46 Yale St
-
- City:
- Maplewood Twp.
-
- County:
- Essex
-
- State:
- NJ
-
- Zip Code:
- 07040-3136
Amenities
-
- Amenities:
- Exercise Room, Storage
-
- Utilities:
- Electric, Gas-Natural
-
- Parking Spaces:
- 5
-
- Parking:
- 1 Car Width, 2 Car Width, Additional Parking, Blacktop
-
- # of Garages:
- 2
-
- Garages:
- Detached Garage
Interior
-
- Interior:
- Carbon Monoxide Detector, Cathedral Ceiling, Fire Extinguisher, High Ceilings, Smoke Detector
-
- Appliances:
- Dishwasher, Dryer, Microwave Oven, Range/Oven-Gas, Refrigerator, Washer
-
- Heating:
- Gas-Natural
-
- Cooling:
- 4 Units, Ceiling Fan, Ductless Split AC
Exterior
-
- Exterior:
- Aluminum Siding
-
- Exterior Features:
- Open Porch(es), Patio
-
- Lot Description:
- Level Lot
-
- Roof:
- Asphalt Shingle
School Information
-
- High:
- COLUMBIA
Additional Information
-
- Date Listed:
- April 28th, 2025
-
- Days on Market:
- 11
-
- Zoning:
- Residential
Listing Details
- Listing Office:
- Keller Williams Mid-town Direct


