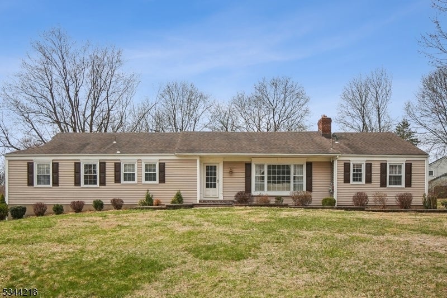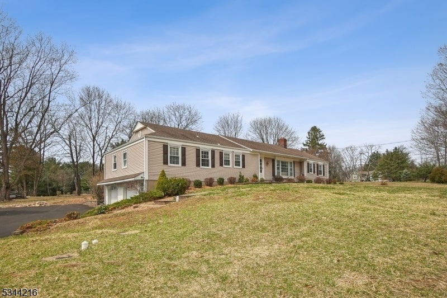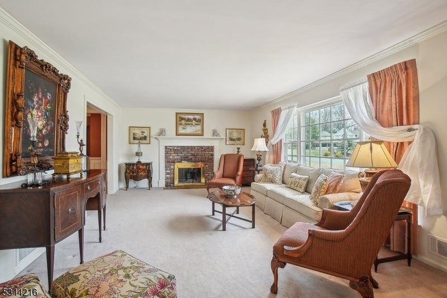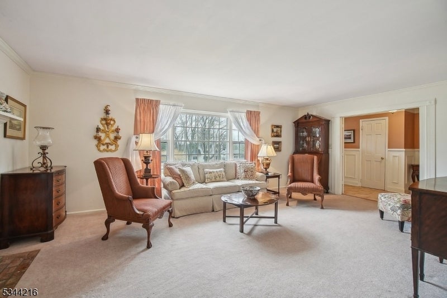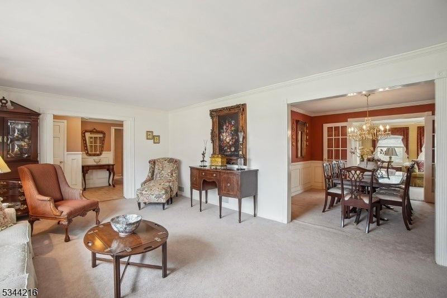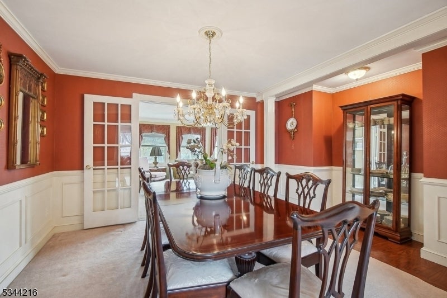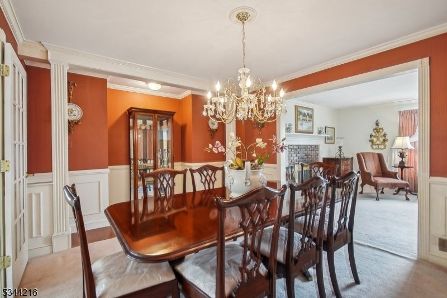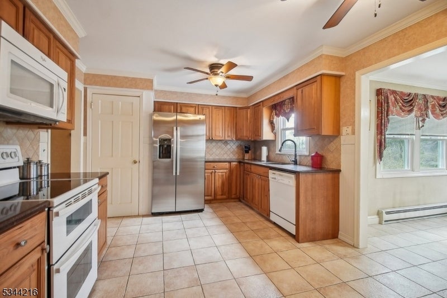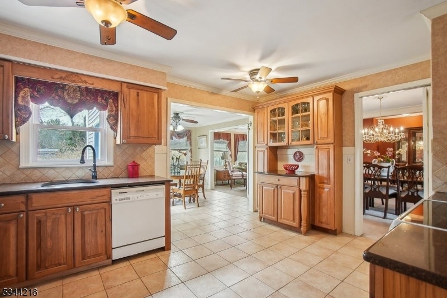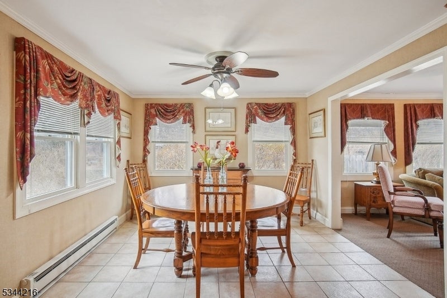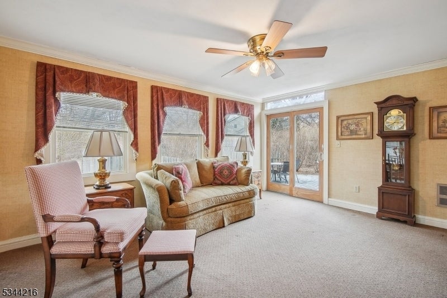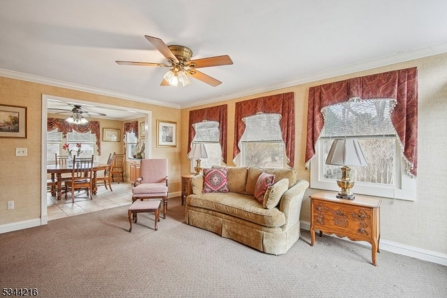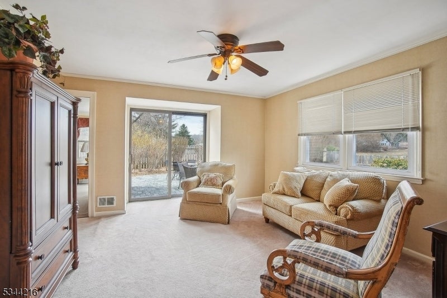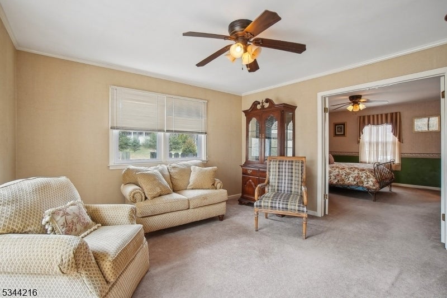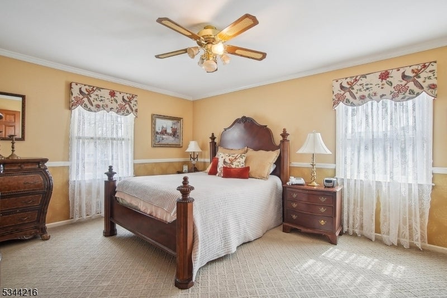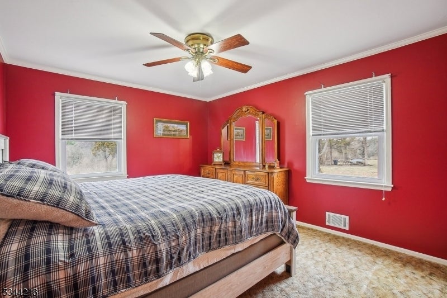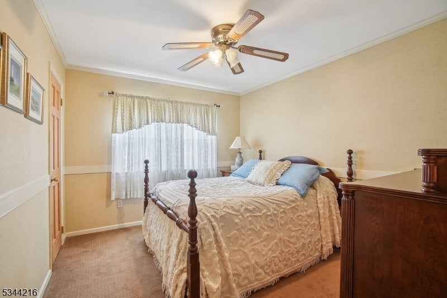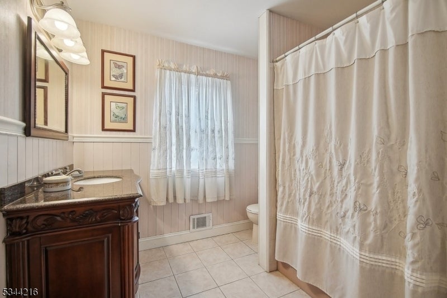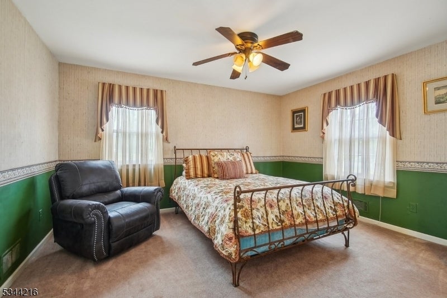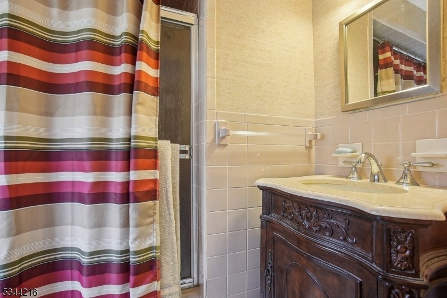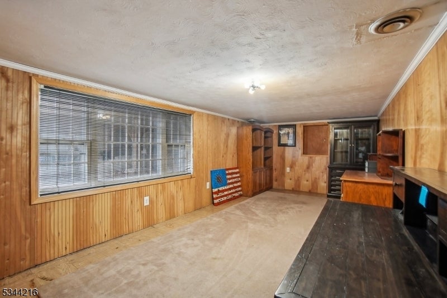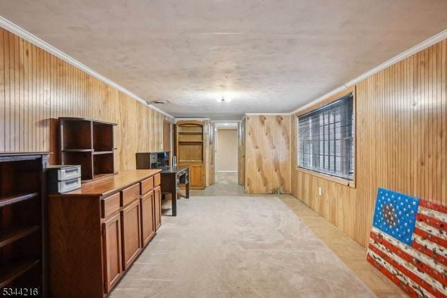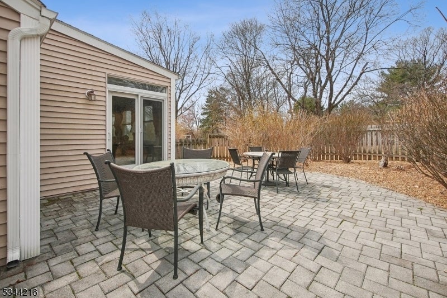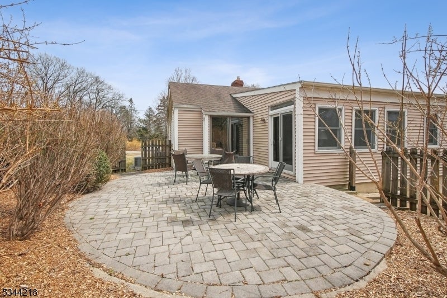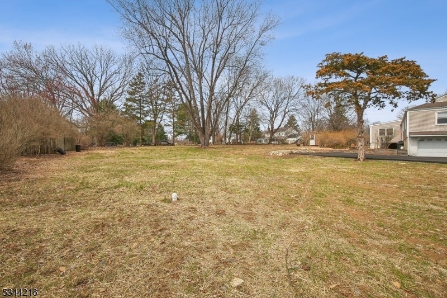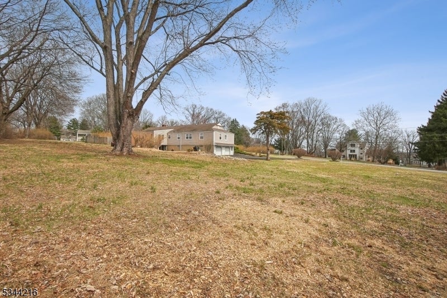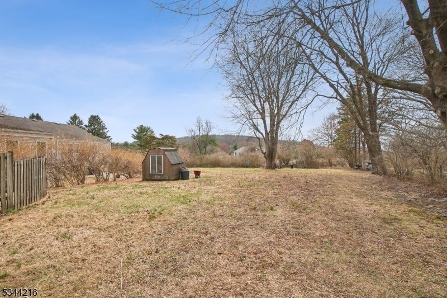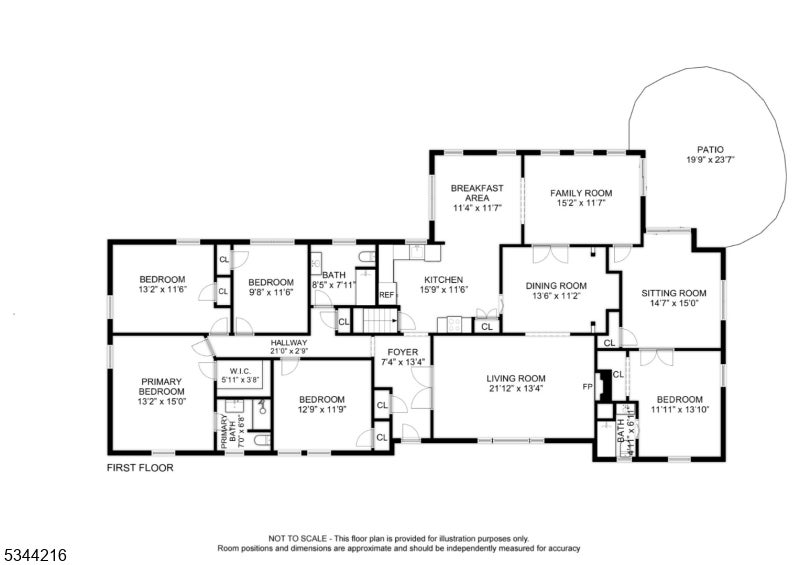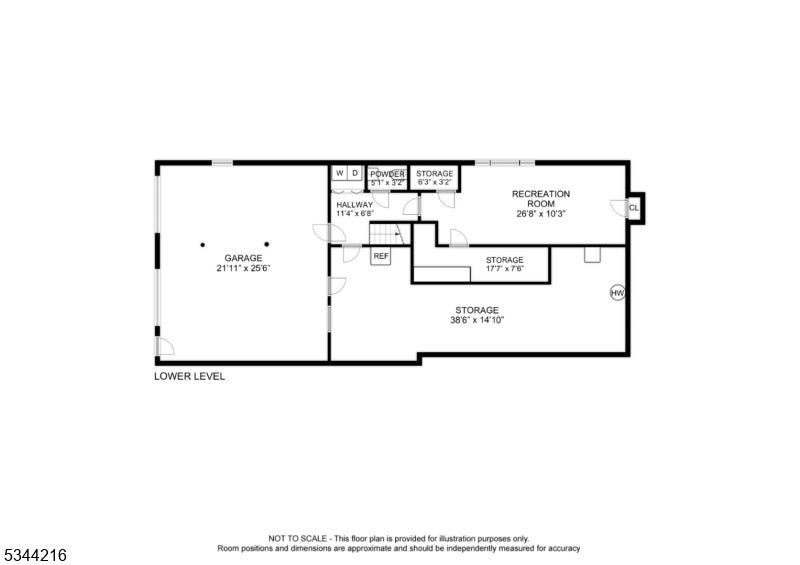$849,900 - 11 Mountain View Dr, Chester Twp.
- 5
- Bedrooms
- 4
- Baths
- N/A
- SQ. Feet
- 1.2
- Acres
Welcome to this beautifully maintained Mid-Century Modern raised ranch offering comfort, flexibility, and timeless style in one of Chester Township's most desirable neighborhoods. Featuring 5 bedrooms and 3.5 bathrooms, this expansive home offers a variety of layout options to suit your lifestyle needs. Enjoy peace of mind with a brand-new 5-bedroom septic system and a freshly paved driveway. The spacious kitchen flows into the adjoining breakfast room, creating a warm and inviting setting for casual dining or morning coffee. One wing features four generously sized bedrooms, including a private en-suite perfect for a primary suite or guest quarters. On the opposite side, a separate living area includes its own bedroom, full bath, and sitting room with sliding doors to the patio, offering flexibility for a home office, primary en-suite, or creative space. The partially finished basement provides even more options with space for a rec room, gym, or office, along with multiple storage areas, a powder room, and interior access to the two-car garage. Set on a peaceful, open lot surrounded by nature and minutes from top-rated schools, parks, and all that downtown Chester has to offer, this home is a rare find. Don't miss the opportunity to make this spacious and adaptable Mid-Century Modern gem your own!
Essential Information
-
- MLS® #:
- 3959475
-
- Price:
- $849,900
-
- Bedrooms:
- 5
-
- Bathrooms:
- 4.00
-
- Full Baths:
- 3
-
- Half Baths:
- 1
-
- Acres:
- 1.20
-
- Year Built:
- 1967
-
- Type:
- Residential
-
- Sub-Type:
- Single Family
-
- Style:
- Expanded Ranch, Raised Ranch
-
- Status:
- Active
Community Information
-
- Address:
- 11 Mountain View Dr
-
- City:
- Chester Twp.
-
- County:
- Morris
-
- State:
- NJ
-
- Zip Code:
- 07930-3105
Amenities
-
- Utilities:
- Electric, Gas-Natural
-
- Parking Spaces:
- 8
-
- Parking:
- Blacktop
-
- # of Garages:
- 2
-
- Garages:
- Garage Door Opener, Garage Under
Interior
-
- Interior:
- Walk-In Closet
-
- Appliances:
- Carbon Monoxide Detector, Dishwasher, Generator-Built-In, Microwave Oven, Range/Oven-Electric
-
- Heating:
- Gas-Natural
-
- Cooling:
- Central Air
-
- Fireplace:
- Yes
-
- # of Fireplaces:
- 1
-
- Fireplaces:
- Living Room, Wood Burning
Exterior
-
- Exterior:
- Vinyl Siding
-
- Exterior Features:
- Patio, Storage Shed, Storm Door(s), Wood Fence
-
- Lot Description:
- Open Lot
-
- Roof:
- Asphalt Shingle
School Information
-
- High:
- W.M.Mendha
Additional Information
-
- Date Listed:
- April 28th, 2025
-
- Days on Market:
- 13
-
- Zoning:
- Res
Listing Details
- Listing Office:
- Exp Realty, Llc
