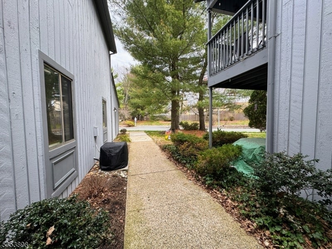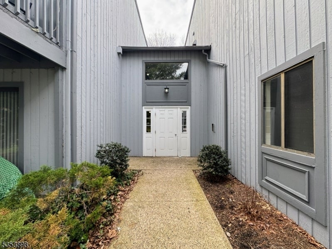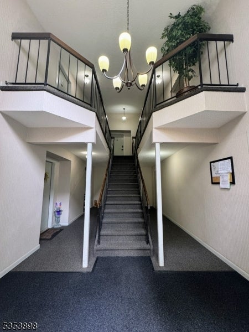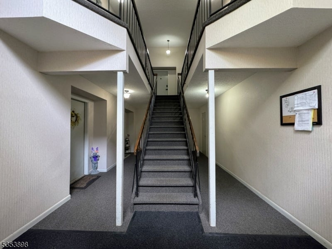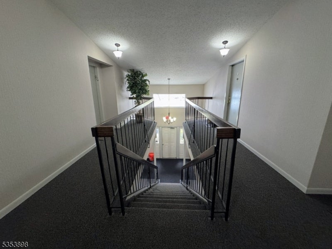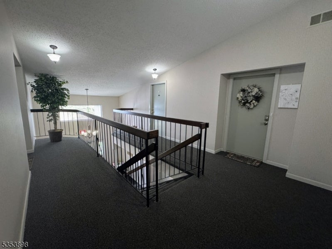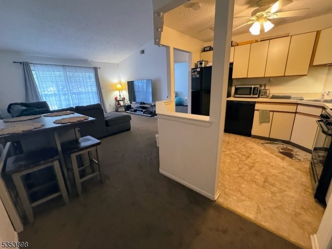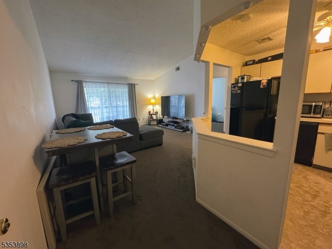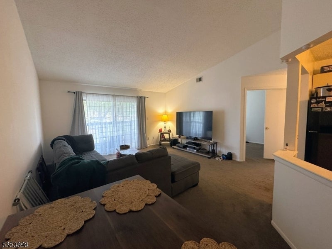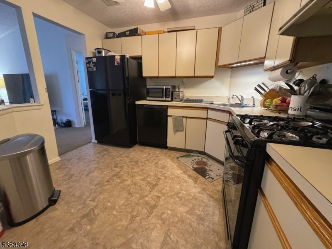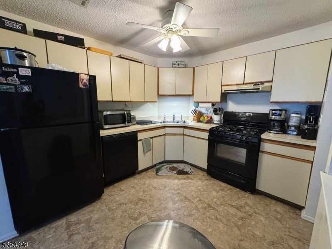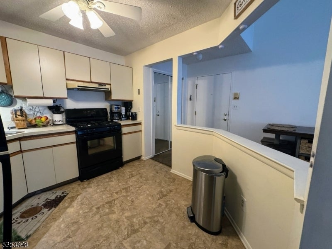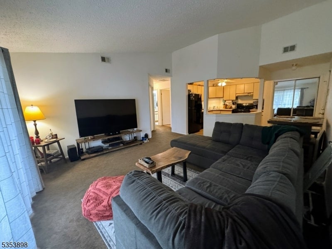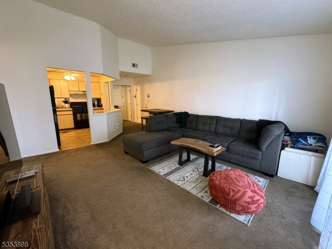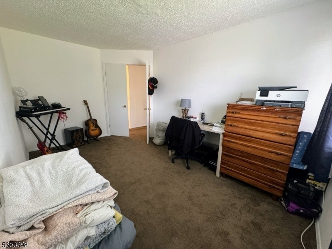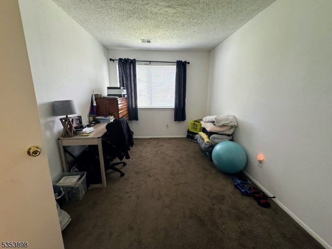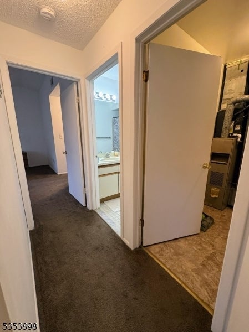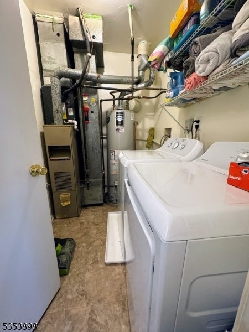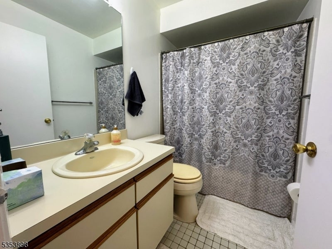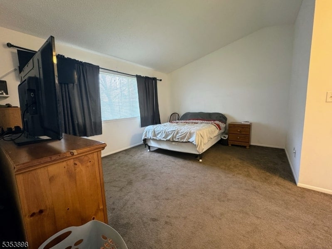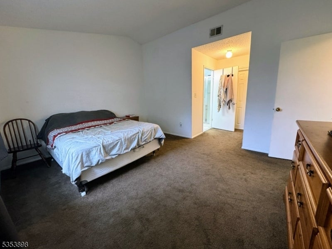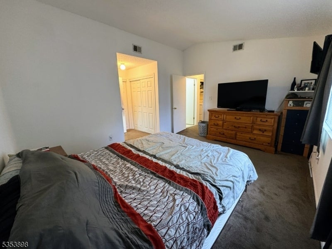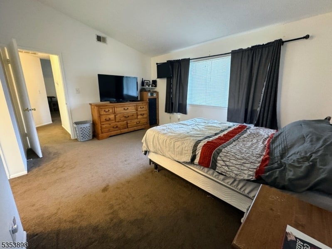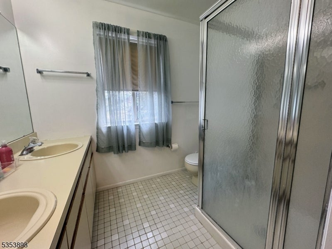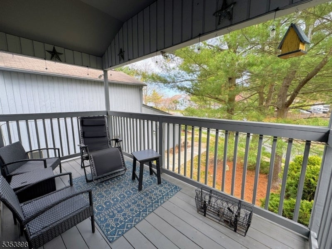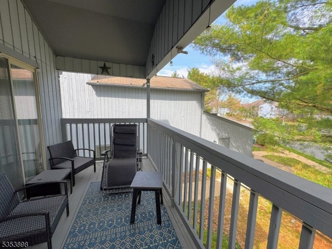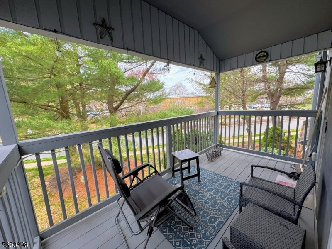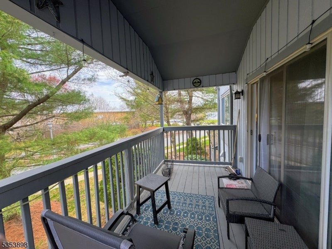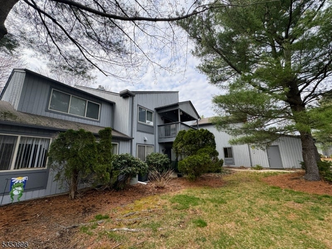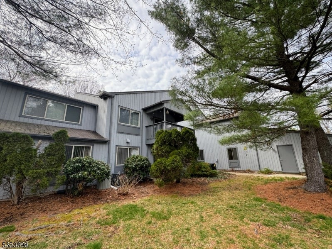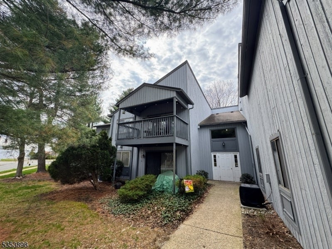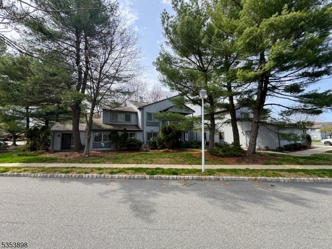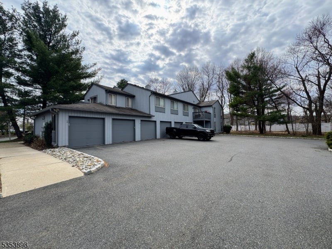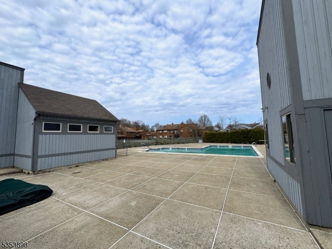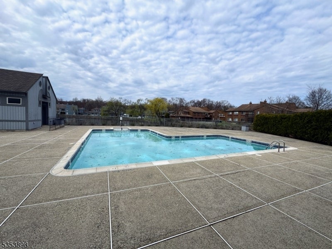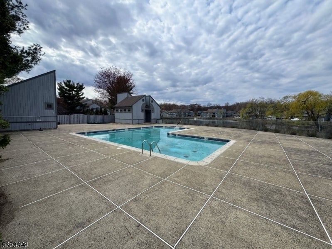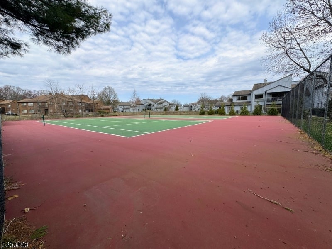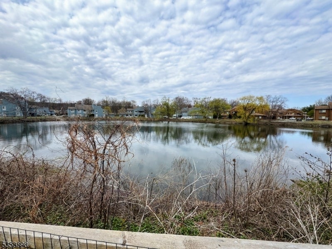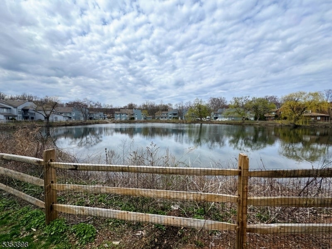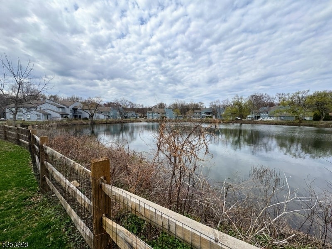$379,500 - 7 Drake Ln, Roxbury Twp.
- 2
- Bedrooms
- 2
- Baths
- N/A
- SQ. Feet
- 0.17
- Acres
Nestled in the highly sought-after community of Drakesville just off of Route 10, this meticulously maintained 2 bedroom, 1 bathroom second floor condo will be the one you have been looking for! Feel secure with intercom/buzz-in security for all guests entering into the common elegant entrance vestibule. Enter into the upstairs unit and be greeted by the open concept kitchen and living room with vaulted, roofline ceilings. The generously sized kitchen offers a natural gas range, refrigerator and dishwasher. Venture down the hallway and find the double doored office/den/second bedroom, a utility room complete with the laundry hookup, water heater, furnace and electrical panel, the main bathroom with tile flooring, vanity and tub shower, and oversized primary bedroom offering two closets and a full ensuite bathroom! The primary ensuite bathroom includes a double vanity and glass stall shower. The unit includes central air, a detached garage, and the only covered deck/porch of the building! Enjoy the close proximity to all essentials down Route 10, Route 80 and Route 46, as well as easy commuting while also being within walking distance to the heart of the community. The tree-lined street welcomes you to explore the community and all it has to offer including association pool, tennis courts, and Drake Pond. Come check it out!
Essential Information
-
- MLS® #:
- 3959356
-
- Price:
- $379,500
-
- Bedrooms:
- 2
-
- Bathrooms:
- 2.00
-
- Full Baths:
- 2
-
- Acres:
- 0.17
-
- Year Built:
- 1989
-
- Type:
- Residential
-
- Sub-Type:
- Condo/Coop/Townhouse
-
- Style:
- One Floor Unit, See Remarks
-
- Status:
- Active
Community Information
-
- Address:
- 7 Drake Ln
-
- Subdivision:
- Drakesville
-
- City:
- Roxbury Twp.
-
- County:
- Morris
-
- State:
- NJ
-
- Zip Code:
- 07852-9612
Amenities
-
- Amenities:
- Pool-Outdoor, Tennis Courts
-
- Utilities:
- Electric, Gas-Natural
-
- Parking Spaces:
- 1
-
- Parking:
- 1 Car Width, Blacktop, On-Street Parking, Assigned, Common, Driveway-Shared
-
- # of Garages:
- 1
-
- Garages:
- Detached Garage, On Site, Assigned
-
- Has Pool:
- Yes
-
- Pool:
- Association Pool
Interior
-
- Interior:
- High Ceilings, Security System, Intercom
-
- Appliances:
- Dishwasher, Range/Oven-Gas, Refrigerator
-
- Heating:
- Gas-Natural
-
- Cooling:
- Central Air
Exterior
-
- Exterior:
- Wood, Vertical Siding
-
- Exterior Features:
- Deck, Sidewalk, Tennis Courts
-
- Lot Description:
- Lake/Water View, Level Lot
-
- Roof:
- Asphalt Shingle
Additional Information
-
- Date Listed:
- April 28th, 2025
-
- Days on Market:
- 11
Listing Details
- Listing Office:
- Kistle Realty, Llc.

