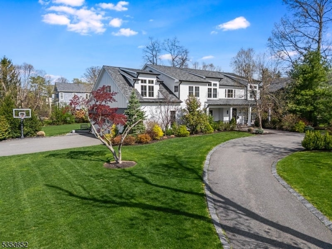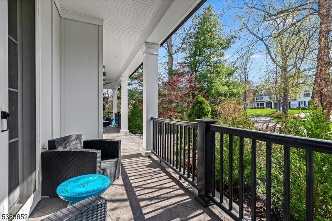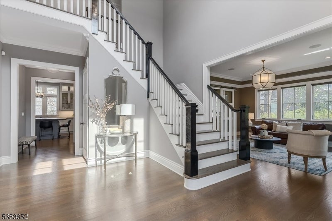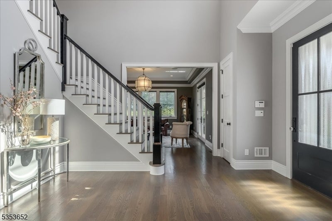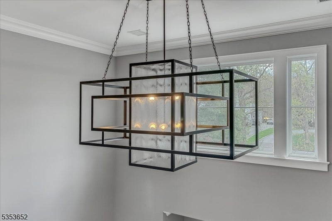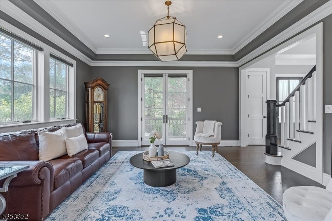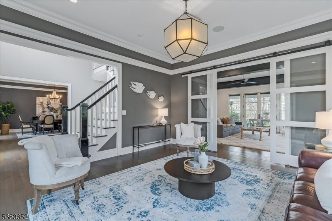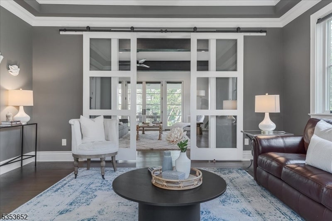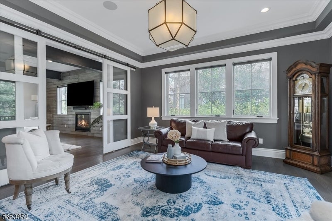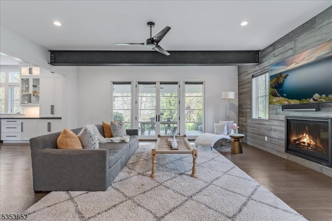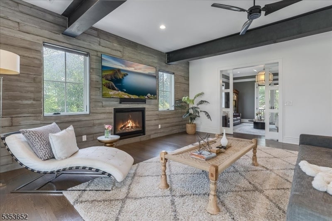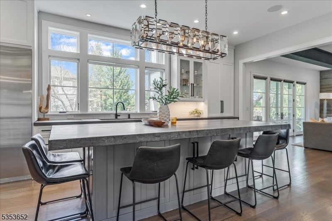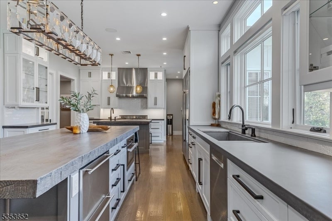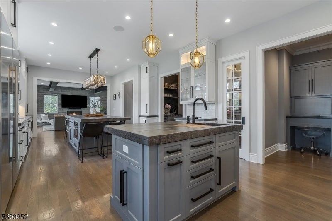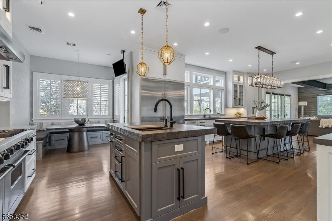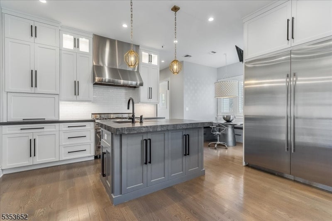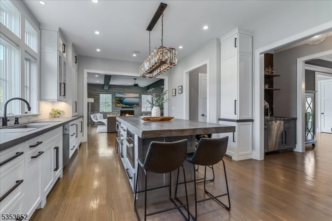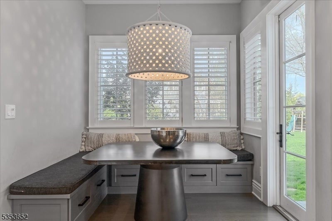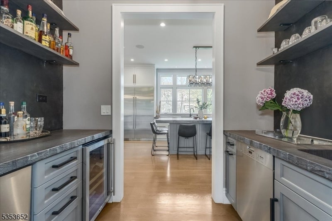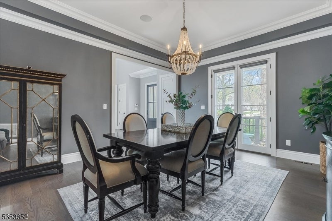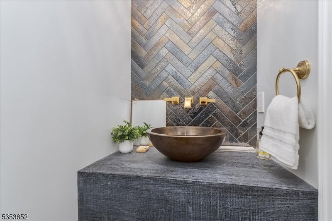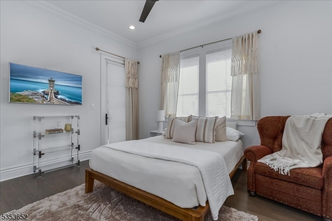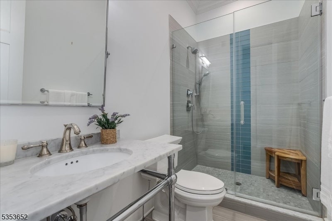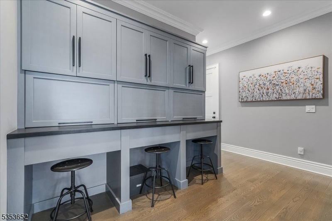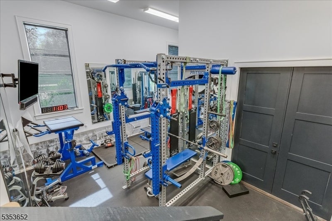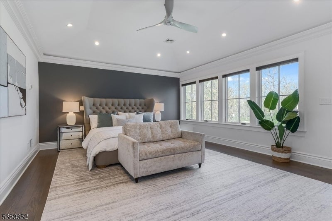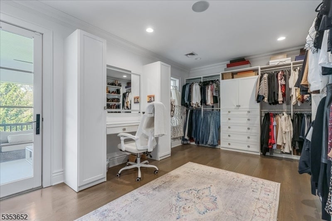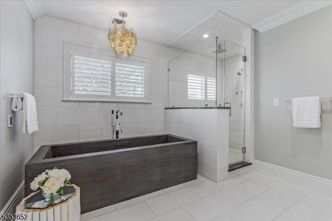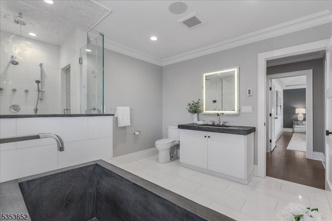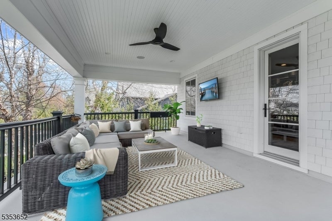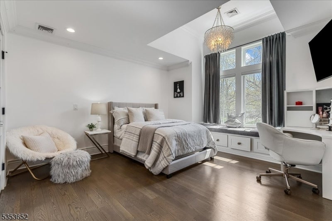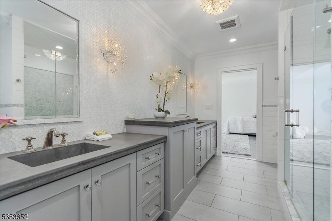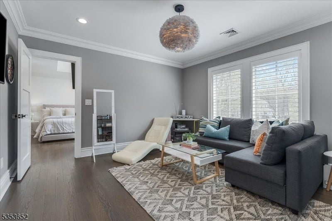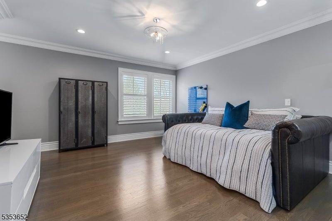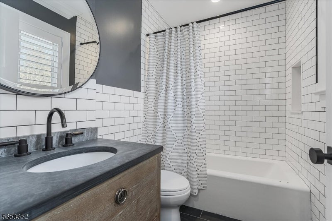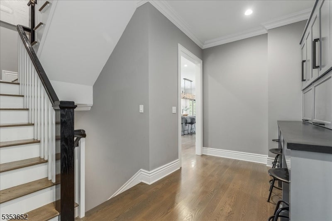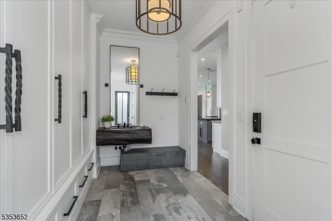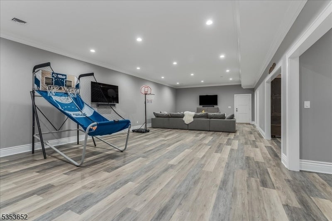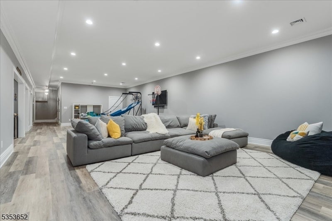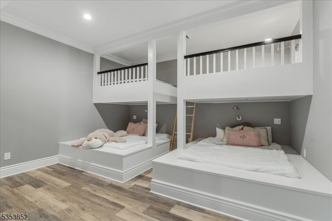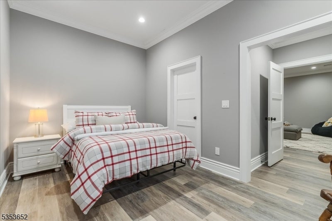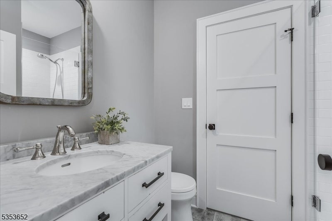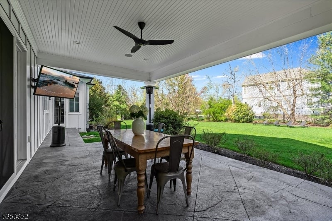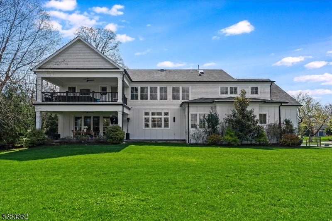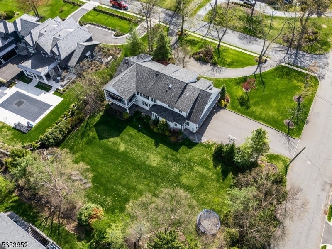$3,200,000 - 26 Coventry Rd, Livingston Twp.
- 6
- Bedrooms
- 8
- Baths
- 7,226
- SQ. Feet
- 0.9
- Acres
A rare offering in Livingston's prestigious Coventry neighborhood, 26 Coventry Rd redefines custom living at its finest. Completed in 2017, this 7,000+ sq ft modern farmhouse sits on .9 acres of manicured property, where thoughtful architecture meets contemporary design. A double-height foyer, white oak floors, custom lighting, and 10' ceilings on the main level create a seamless blend of scale, light, and warmth. The chef's kitchen impresses with double islands, Wolf and Sub-Zero appliances, custom concrete countertops, an oversized sink, and a sunlit breakfast area. A butler's pantry, walk-in pantry, and custom built-in workstation add functionality. The expansive family room with a gas fireplace and exposed beams opens to a covered patio, perfect for effortless indoor-outdoor living. The first floor also features an in-law suite, home gym, and mudroom with radiant floors and garage access. Upstairs, the primary wing offers a large bedroom with tray ceiling, two custom walk-in closets, a private covered porch, and a spa-quality bath with heated floors, a sculptural soaking tub, and dual full baths connected by a walk-through glass shower. Three additional bedrooms, an upstairs den, and a full laundry room offer flexibility. The walkout lower level impresses with soaring 10' ceilings, a rec room, custom bunk bed suite, 2nd kitchen/laundry, and guest bedroom. Designed for modern living with enduring style, 26 Coventry Rd delivers timeless craftsmanship and elevated comfort.
Essential Information
-
- MLS® #:
- 3959352
-
- Price:
- $3,200,000
-
- Bedrooms:
- 6
-
- Bathrooms:
- 8.00
-
- Full Baths:
- 7
-
- Half Baths:
- 1
-
- Square Footage:
- 7,226
-
- Acres:
- 0.90
-
- Year Built:
- 2017
-
- Type:
- Residential
-
- Sub-Type:
- Single Family
-
- Style:
- Colonial
-
- Status:
- Active
Community Information
-
- Address:
- 26 Coventry Rd
-
- Subdivision:
- Coventry
-
- City:
- Livingston Twp.
-
- County:
- Essex
-
- State:
- NJ
-
- Zip Code:
- 07039-5133
Amenities
-
- Amenities:
- Exercise Room
-
- Utilities:
- All Underground, Electric, Gas-Natural
-
- Parking:
- 2 Car Width, Blacktop, Circular, Concrete
-
- # of Garages:
- 2
-
- Garages:
- Attached Garage
Interior
-
- Interior:
- Bar-Wet, Beam Ceilings, Blinds, High Ceilings, Shades, Stereo System, Walk-In Closet
-
- Appliances:
- Carbon Monoxide Detector, Cooktop - Gas, Dishwasher, Disposal, Dryer, Generator-Hookup, Kitchen Exhaust Fan, Microwave Oven, Refrigerator, Self Cleaning Oven, Sump Pump, Wall Oven(s) - Electric, Washer, Wine Refrigerator
-
- Heating:
- Gas-Natural
-
- Cooling:
- 4 Units
-
- Fireplace:
- Yes
-
- # of Fireplaces:
- 1
-
- Fireplaces:
- Family Room, Gas Fireplace
Exterior
-
- Exterior:
- Composition Shingle
-
- Exterior Features:
- Enclosed Porch(es), Open Porch(es), Patio, Underground Lawn Sprinkler
-
- Lot Description:
- Level Lot
-
- Roof:
- Asphalt Shingle, Metal
Additional Information
-
- Date Listed:
- April 28th, 2025
-
- Days on Market:
- 11
Listing Details
- Listing Office:
- Compass New Jersey, Llc
