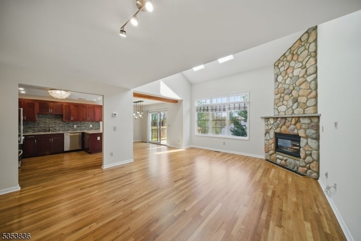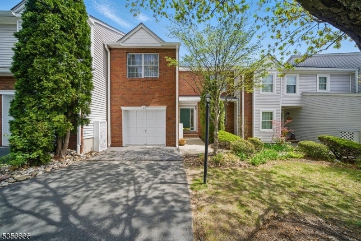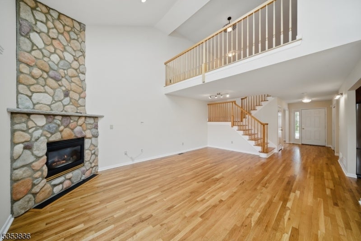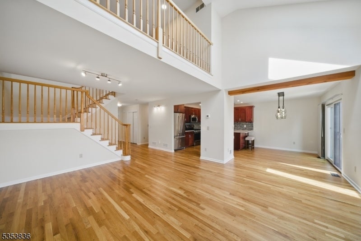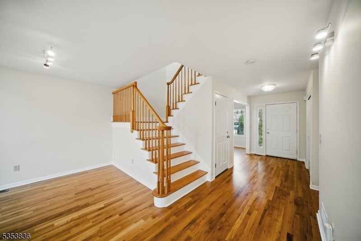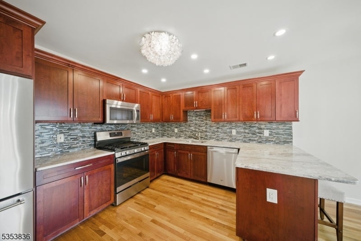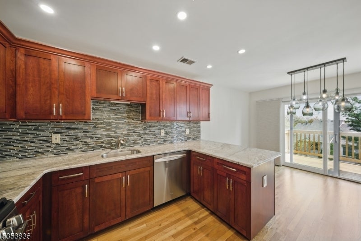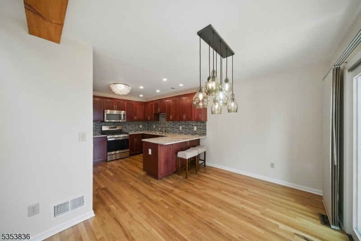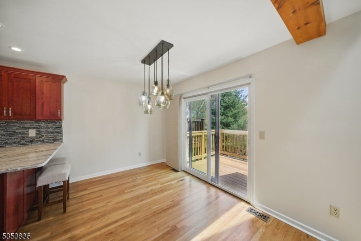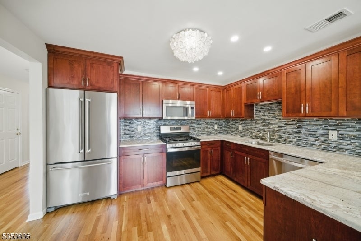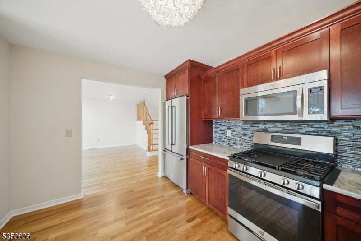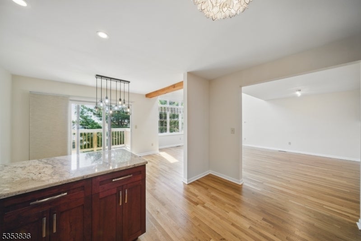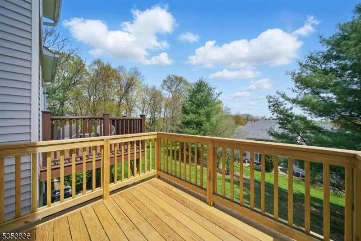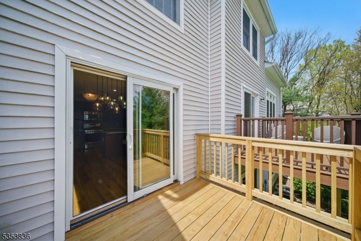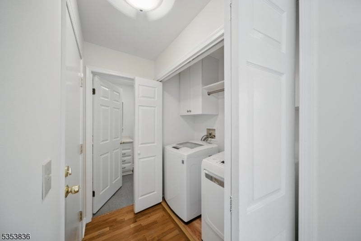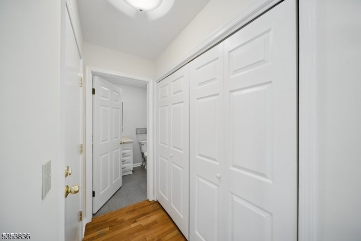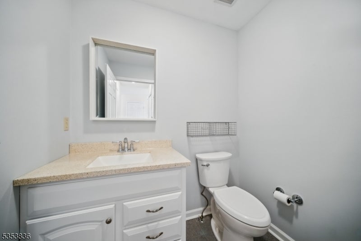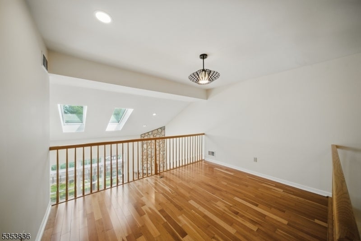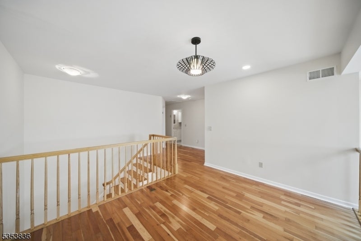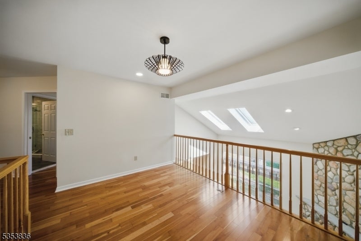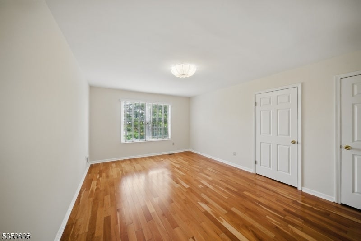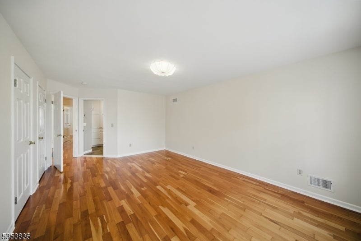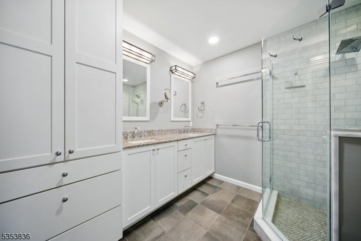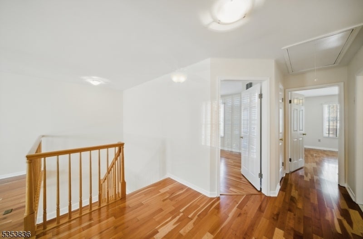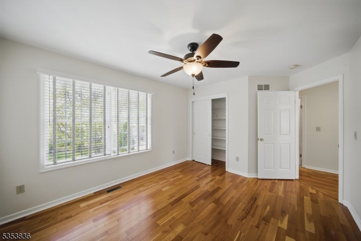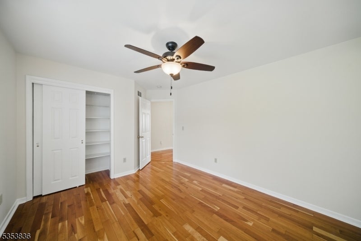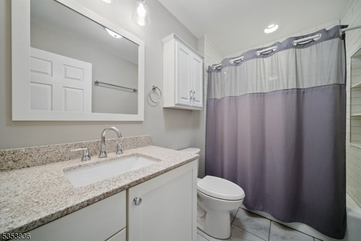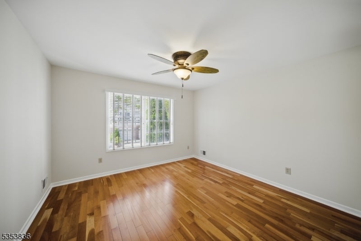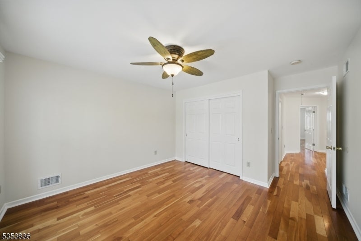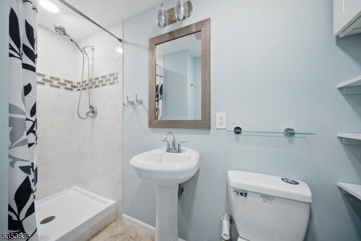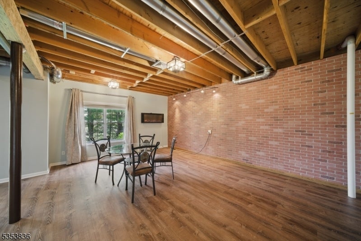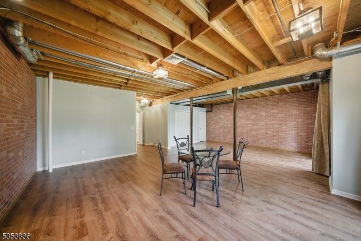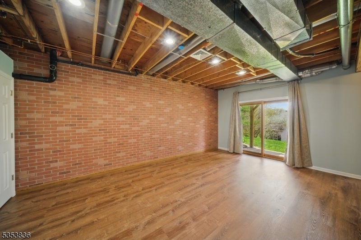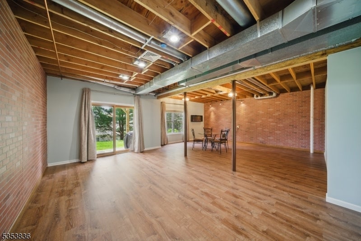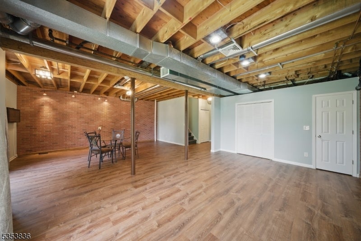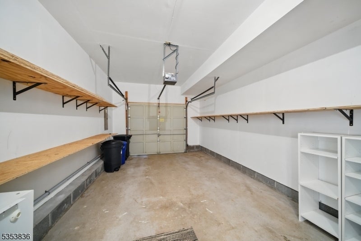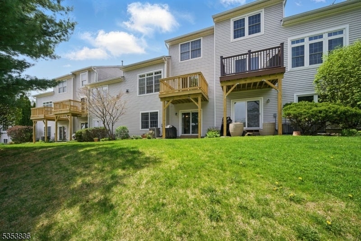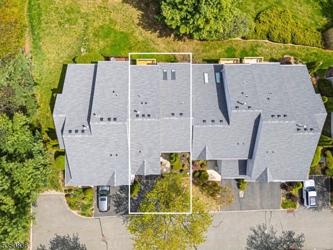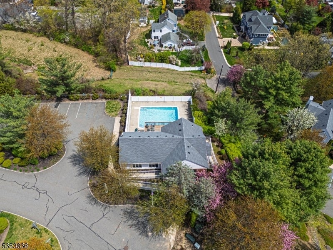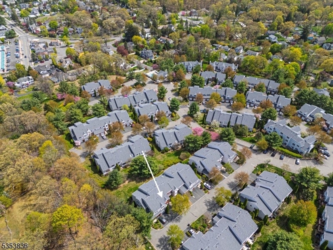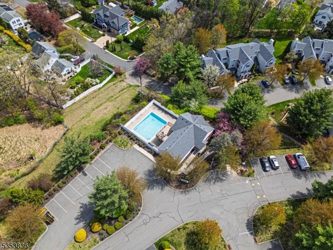$699,000 - 12 Schindler Ct, Boonton Twp.
- 3
- Bedrooms
- 4
- Baths
- 2,031
- SQ. Feet
- 0.87
- Acres
Move-in ready and full of updates in the sought-after Brae Loch community! This beautifully updated Brittany model features 3 bedrooms, 3 full bathrooms, 1 powder room, and a private 2-4 person sauna & Hardwood Floors throughout. Major updates include a 2019 Hot Water Heater, 2019 Furnace, and 2019 AC Condenser, plus a 2022 new roof and Brand New Skylights. The main level has no steps and offers a welcoming foyer, a separate office/den, a spacious living and dining area with a tall stone gas fireplace, an updated Eat In Kitchen, updated powder room, laundry room, garage entry, and access to a brand-new deck with breathtaking sunrise views. Upstairs, you'll find 3 bedrooms, 2 updated full bathrooms, and a loft with 2 skylights overlooking the living room. The primary suite includes radiant heated floors for added comfort. Freshly painted with refinished floors throughout. The finished walkout basement has high ceilings, natural light, a full bathroom, and a private sauna perfect for relaxing or entertaining. Brae Loch offers an outdoor pool, clubhouse, extra guest parking, and a welcoming community atmosphere. Ideally located near Tourne Park, downtown Boonton, NYC bus and train, YMCA, shopping, restaurants, and award-winning Mountain Lakes High School.
Essential Information
-
- MLS® #:
- 3959312
-
- Price:
- $699,000
-
- Bedrooms:
- 3
-
- Bathrooms:
- 4.00
-
- Full Baths:
- 3
-
- Half Baths:
- 1
-
- Square Footage:
- 2,031
-
- Acres:
- 0.87
-
- Year Built:
- 1996
-
- Type:
- Residential
-
- Sub-Type:
- Condo/Coop/Townhouse
-
- Style:
- Townhouse-Interior, Multi Floor Unit
-
- Status:
- Active
Community Information
-
- Address:
- 12 Schindler Ct
-
- Subdivision:
- Brae Loch
-
- City:
- Boonton Twp.
-
- County:
- Morris
-
- State:
- NJ
-
- Zip Code:
- 07005-8811
Amenities
-
- Amenities:
- Club House, Pool-Outdoor
-
- Utilities:
- Electric, Gas-Natural
-
- Parking Spaces:
- 1
-
- Parking:
- 1 Car Width, Blacktop
-
- # of Garages:
- 1
-
- Garages:
- Attached Garage, Garage Door Opener, On-Street Parking
-
- Has Pool:
- Yes
-
- Pool:
- Association Pool
Interior
-
- Interior:
- Carbon Monoxide Detector, Skylight, Smoke Detector, Window Treatments
-
- Appliances:
- Carbon Monoxide Detector, Cooktop - Gas, Dishwasher, Dryer, Microwave Oven, Range/Oven-Gas, Refrigerator, Washer, Water Softener-Own
-
- Heating:
- Gas-Natural
-
- Cooling:
- 1 Unit, Central Air
-
- Fireplace:
- Yes
-
- # of Fireplaces:
- 1
-
- Fireplaces:
- Gas Fireplace, Living Room
Exterior
-
- Exterior:
- Brick, Vinyl Siding
-
- Exterior Features:
- Deck, Patio
-
- Lot Description:
- Skyline View
-
- Roof:
- Asphalt Shingle
School Information
-
- Elementary:
- RockawayVL
-
- Middle:
- RockawayVL
-
- High:
- Mountain L
Additional Information
-
- Date Listed:
- April 28th, 2025
-
- Days on Market:
- 11
-
- Zoning:
- Res
Listing Details
- Listing Office:
- Keller Williams Metropolitan

