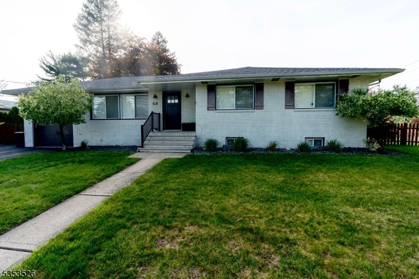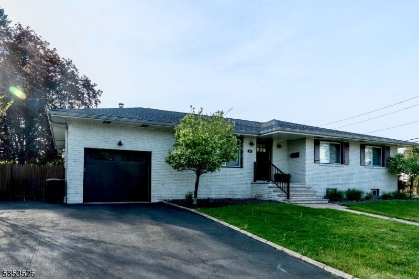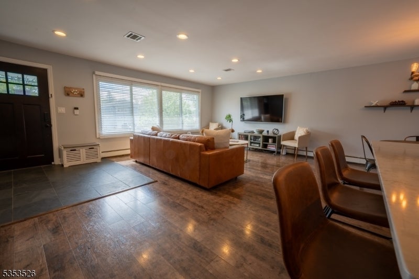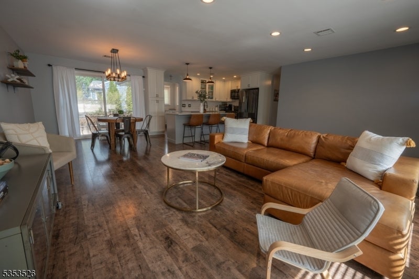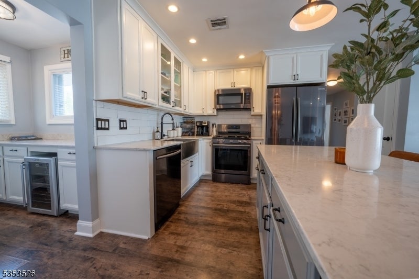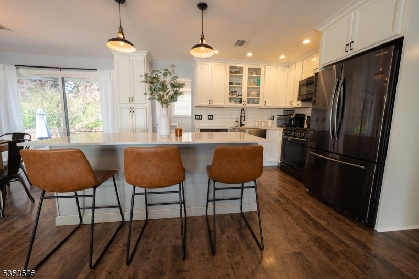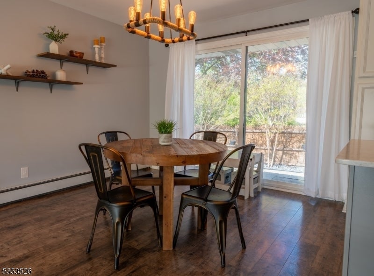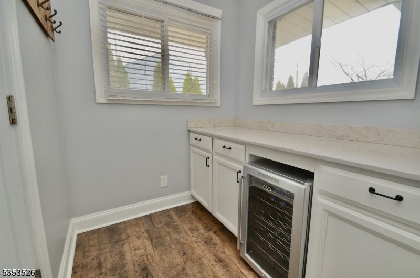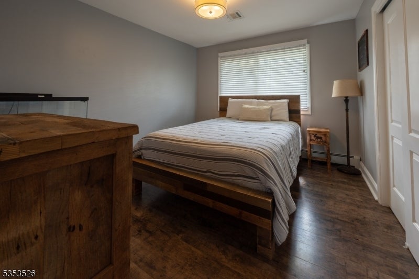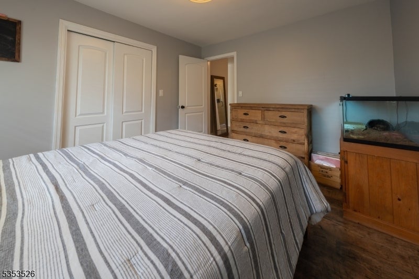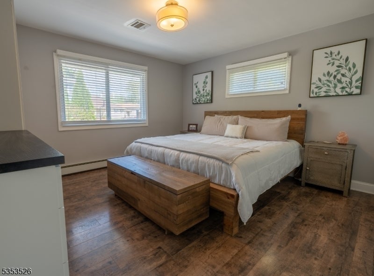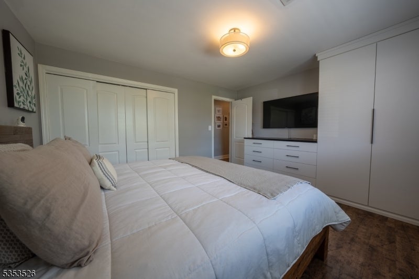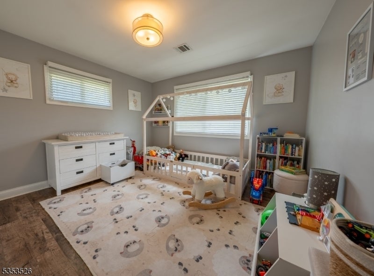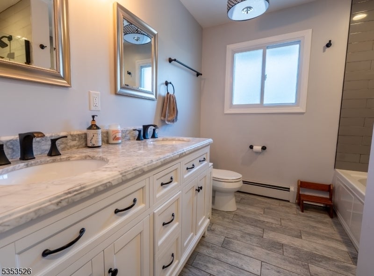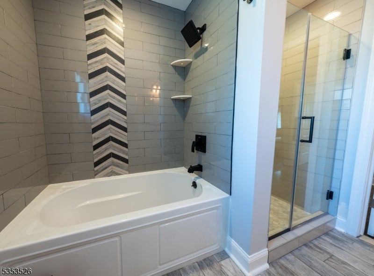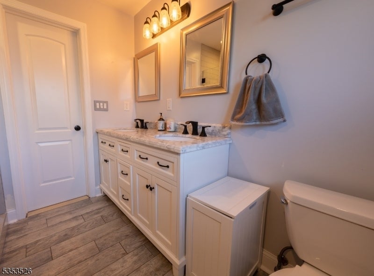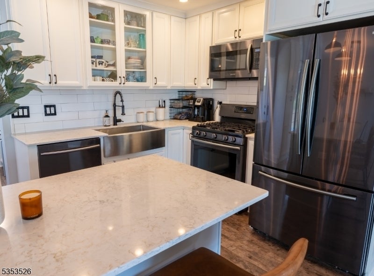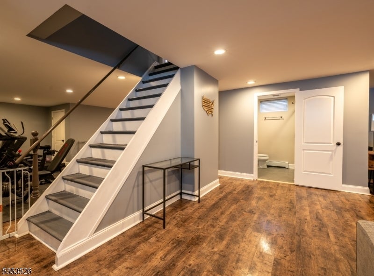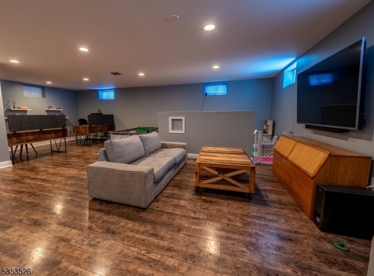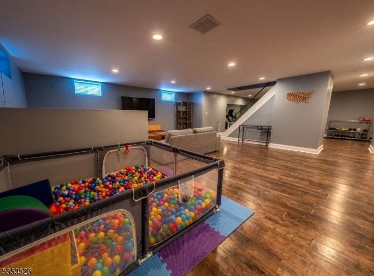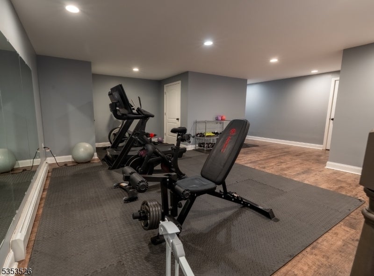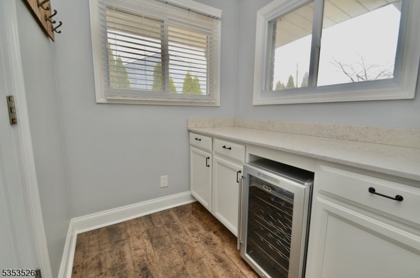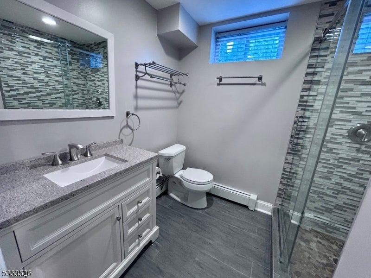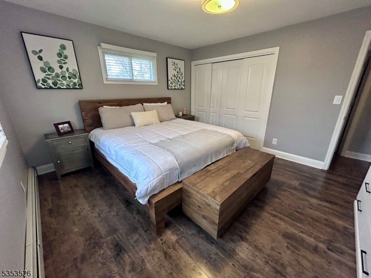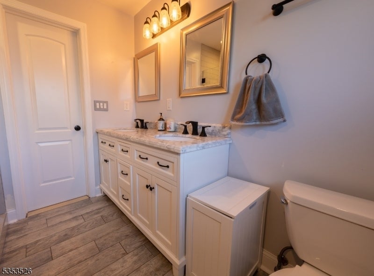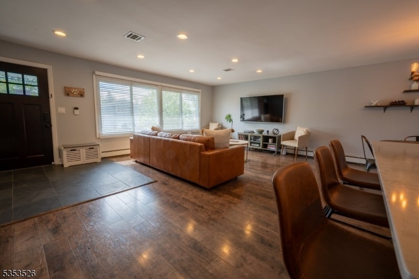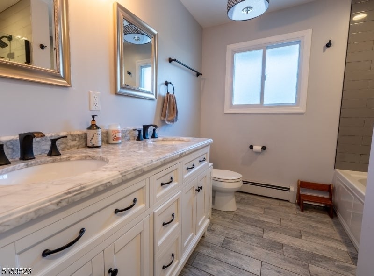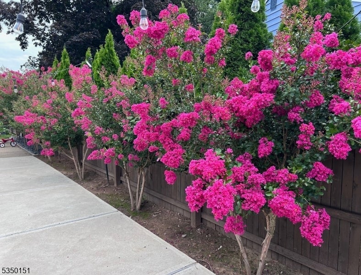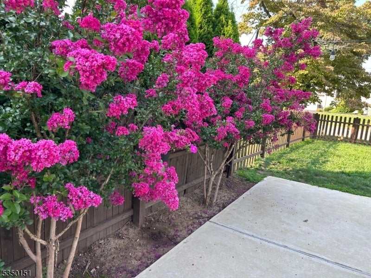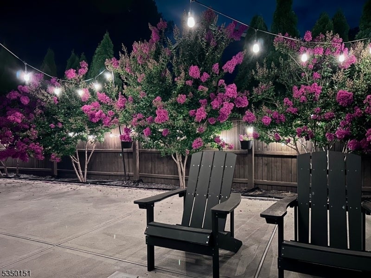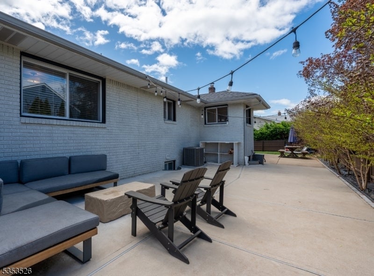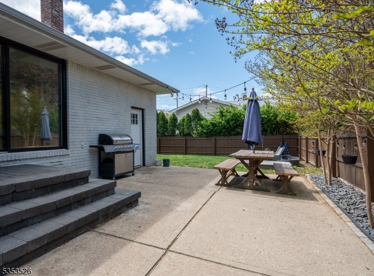$719,000 - 790 Grove St, Clifton City
- 3
- Bedrooms
- 2
- Baths
- 1,417
- SQ. Feet
- 0.22
- Acres
Wow! Recently renovated ranch in prestigious Montclair Heights of Clifton. This stunning home features first-class renovations w/an open-concept floor plan that's perfect for entertaining. It boasts-custom white kitchen, quartz countertops, tiled backsplash, stainless-steel farm sink, black stainless-steel appliances & a pantry room w/built-in wine cooler. Bathrooms are beautifully tiled & the home features gorgeous hardwood floors throughout, central A/C, custom paint & recessed lights. Primary suite & second bedroom include built-in cabinetry & California Closets. The full basement offers-spacious family rm, workout area, full bath & laundry. Major renovations completed in 2017 to include-roof, 200AMP service, baseboard heating, hardwood flrs, windows, doors, A/C added-2023. Step outside to enjoy a large concrete patio & wood fencing-perfect for gatherings or quiet relaxation. Interest is building! Private showings available. If this one speaks to you, don't wait to make your move. This home offers 3 bedrooms, 2 full baths, finished bsmt & a backyard w/space to breathe. It's designed for real life-functional, welcoming, & ready for your next chapter. Whether you're upsizing, starting fresh, or planting roots in Clifton, this home delivers space, flow & flexibility in a location that keeps you connected to what matters: NYC transit, parks & local essentials. It's not about flash-it's about making a smart move that feels like home. Don't let someone else live your dream life!
Essential Information
-
- MLS® #:
- 3959038
-
- Price:
- $719,000
-
- Bedrooms:
- 3
-
- Bathrooms:
- 2.00
-
- Full Baths:
- 2
-
- Square Footage:
- 1,417
-
- Acres:
- 0.22
-
- Year Built:
- 1963
-
- Type:
- Residential
-
- Sub-Type:
- Single Family
-
- Style:
- Ranch
-
- Status:
- Active
Community Information
-
- Address:
- 790 Grove St
-
- Subdivision:
- MONTCLAIR HEIGHTS
-
- City:
- Clifton City
-
- County:
- Passaic
-
- State:
- NJ
-
- Zip Code:
- 07013-3848
Amenities
-
- Utilities:
- Gas In Street
-
- Parking Spaces:
- 4
-
- Parking:
- 2 Car Width, Blacktop
-
- # of Garages:
- 1
-
- Garages:
- Attached Garage, Garage Door Opener
Interior
-
- Appliances:
- Carbon Monoxide Detector, Dishwasher, Kitchen Exhaust Fan, Microwave Oven, Range/Oven-Gas, Refrigerator, Self Cleaning Oven, Wine Refrigerator
-
- Heating:
- Gas-Natural
-
- Cooling:
- 1 Unit, Central Air
Exterior
-
- Exterior:
- Brick
-
- Exterior Features:
- Patio, Wood Fence
-
- Lot Description:
- Open Lot
-
- Roof:
- Asphalt Shingle
Additional Information
-
- Date Listed:
- April 25th, 2025
-
- Days on Market:
- 15
-
- Zoning:
- RESIDENTIAL
Listing Details
- Listing Office:
- Re/max Select
