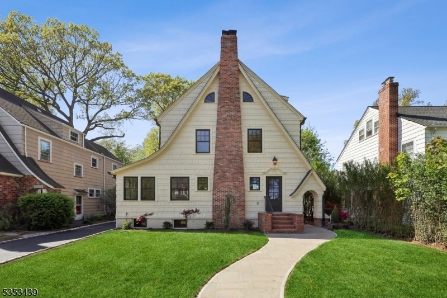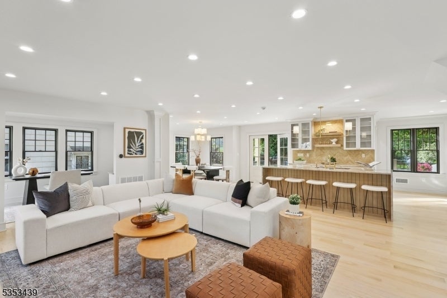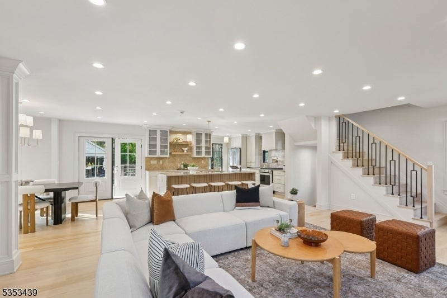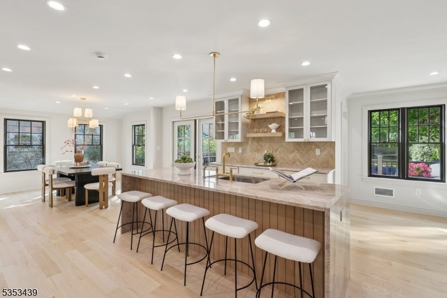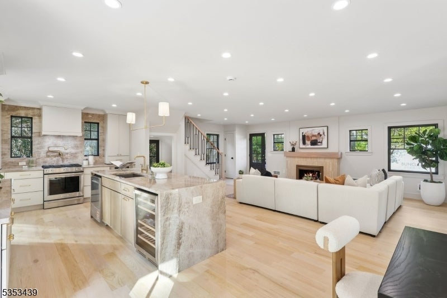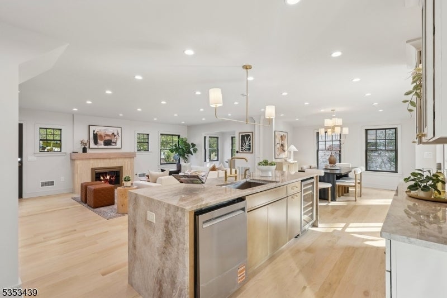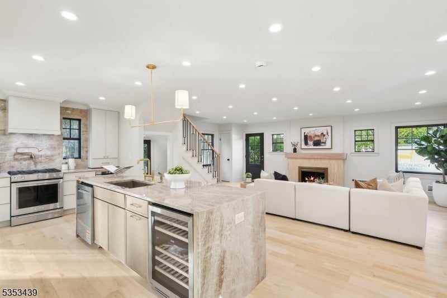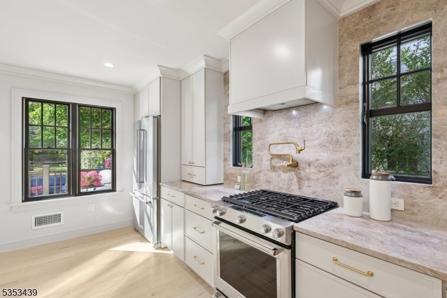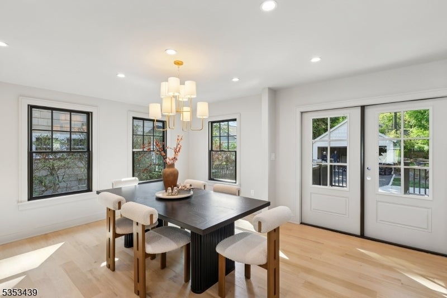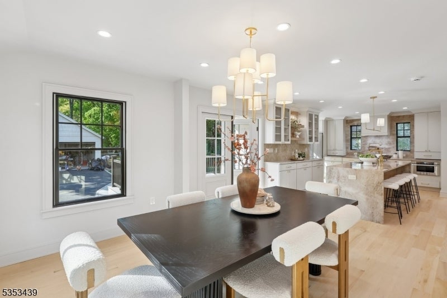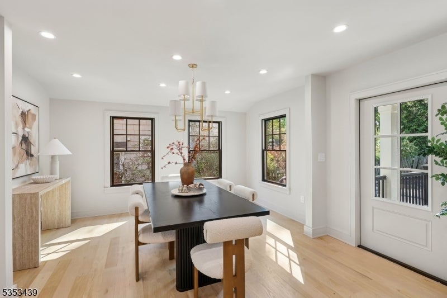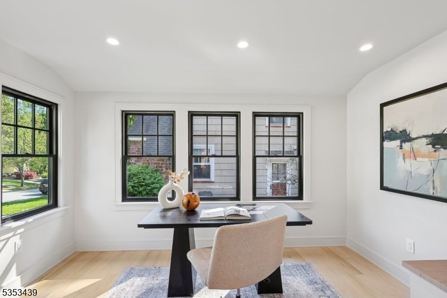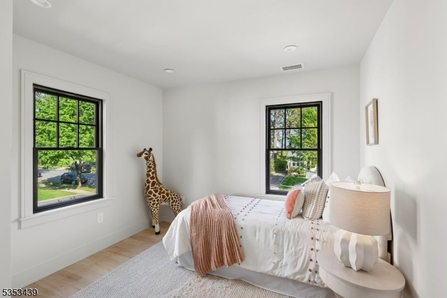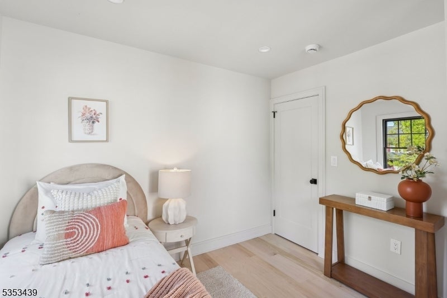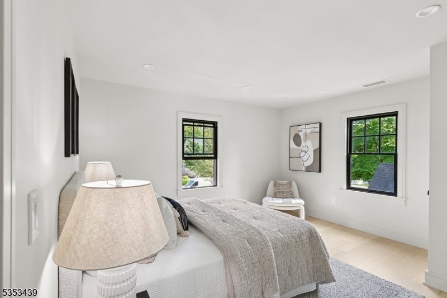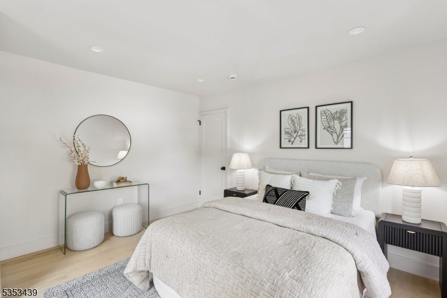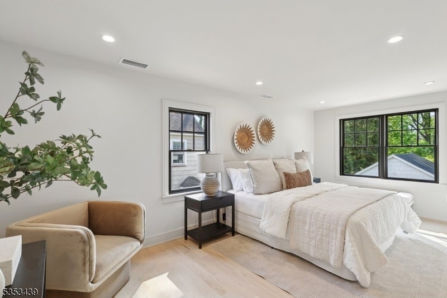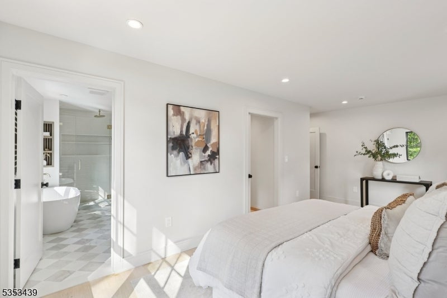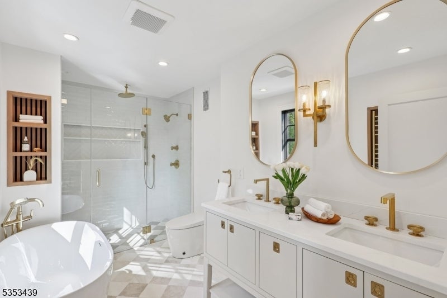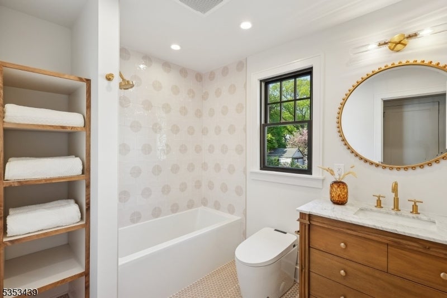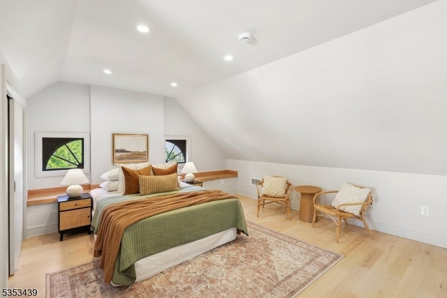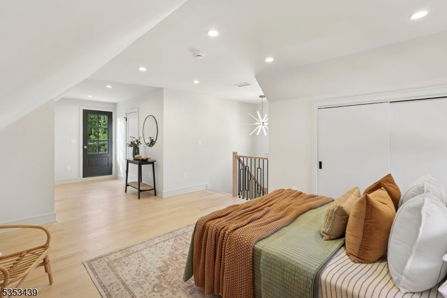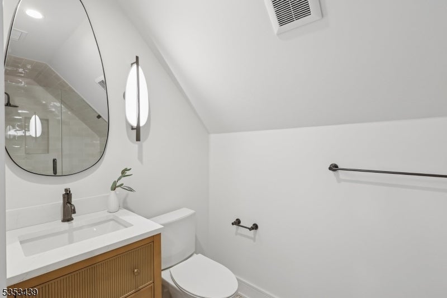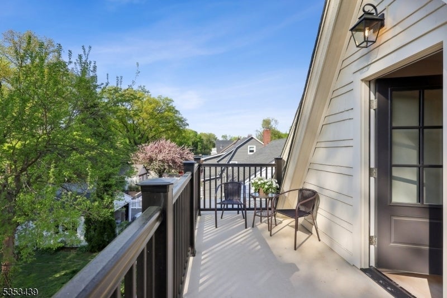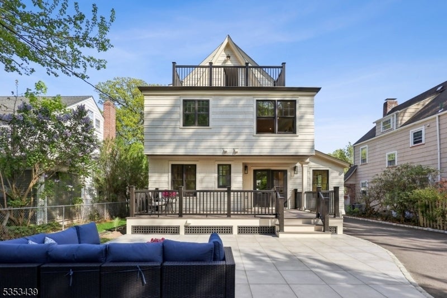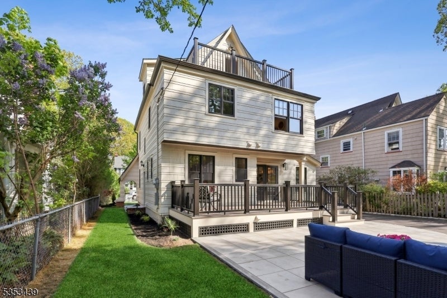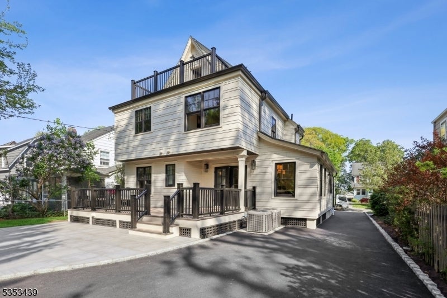$1,449,000 - 68 Hawthorne Ave, Glen Ridge Boro Twp.
- 4
- Bedrooms
- 5
- Baths
- N/A
- SQ. Feet
- 0.22
- Acres
Meticulously renovated from top to bottom, this stunning Glen Ridge home blends timeless charm with modern luxury. A bluestone walkway leads to the entry, while a beautifully finished bluestone patio in the backyard offers the perfect setting for outdoor dining and entertaining. Inside, the open-concept layout features rich hardwood floors, custom details, and high-end finishes throughout. The living room flows seamlessly into the dining area and a chef's kitchen, ideal for everyday living and hosting. Off the dining room, a private deck extends your living space outdoors. The fully finished lower level offers a spacious rec room perfect for movie nights, a playroom, or a home gym.The home includes four bedrooms and four-and-a-half bathrooms, offering exceptional comfort and flexibility. The oversized primary suite features a custom walk-in closet and a spa-like bath with a freestanding soaking tub, glass-enclosed rainfall shower, and double vanity. On the third floor, a private suite includes access to an elevated outdoor space, perfect for relaxing above it all.Located in beautiful Glen Ridge, NJ, this home is just minutes from NYC transportation and some of the top-rated public schools in the nation. Known for its gas-lit streets, historic charm, and strong community, Glen Ridge offers the perfect mix of suburban tranquility and city accessibility making this move-in-ready home an exceptional opportunity.
Essential Information
-
- MLS® #:
- 3958984
-
- Price:
- $1,449,000
-
- Bedrooms:
- 4
-
- Bathrooms:
- 5.00
-
- Full Baths:
- 4
-
- Half Baths:
- 1
-
- Acres:
- 0.22
-
- Year Built:
- 1927
-
- Type:
- Residential
-
- Sub-Type:
- Single Family
-
- Style:
- Colonial
-
- Status:
- Active
Community Information
-
- Address:
- 68 Hawthorne Ave
-
- City:
- Glen Ridge Boro Twp.
-
- County:
- Essex
-
- State:
- NJ
-
- Zip Code:
- 07028-2025
Amenities
-
- Utilities:
- Electric, Gas-Natural
-
- Parking Spaces:
- 3
-
- Parking:
- 1 Car Width
-
- # of Garages:
- 2
-
- Garages:
- Detached Garage
Interior
-
- Appliances:
- Carbon Monoxide Detector, Dishwasher, Dryer, Kitchen Exhaust Fan, Microwave Oven, Range/Oven-Gas, Refrigerator, Sump Pump, Washer, Wine Refrigerator
-
- Heating:
- Gas-Natural
-
- Cooling:
- 2 Units, Central Air
-
- Fireplace:
- Yes
-
- # of Fireplaces:
- 1
-
- Fireplaces:
- Wood Burning
Exterior
-
- Exterior:
- Wood Shingle
-
- Exterior Features:
- Deck, Open Porch(es), Patio, Thermal Windows/Doors
-
- Lot Description:
- Level Lot
-
- Roof:
- Asphalt Shingle
School Information
-
- Elementary:
- LINDEN AVE
-
- Middle:
- RIDGEWOOD
-
- High:
- GLEN RIDGE
Additional Information
-
- Date Listed:
- April 25th, 2025
-
- Days on Market:
- 14
Listing Details
- Listing Office:
- Prominent Properties Sir
