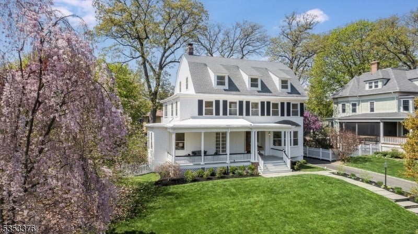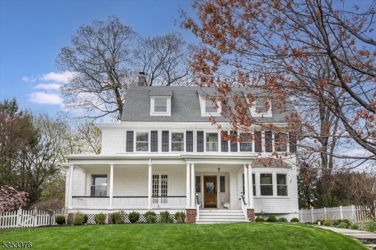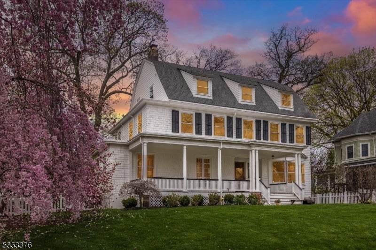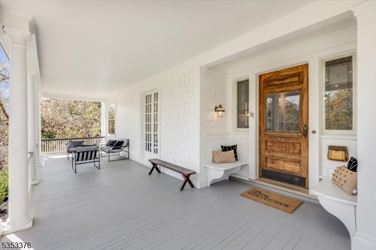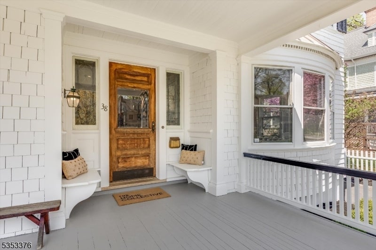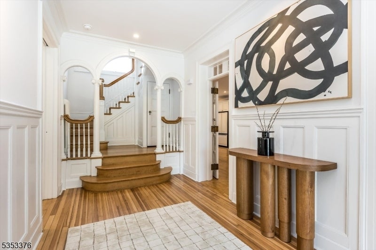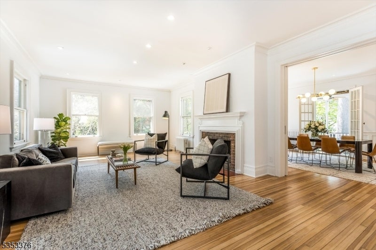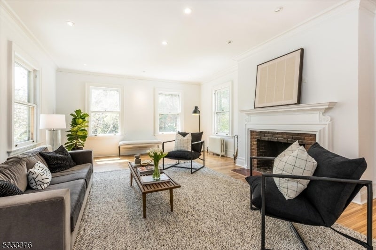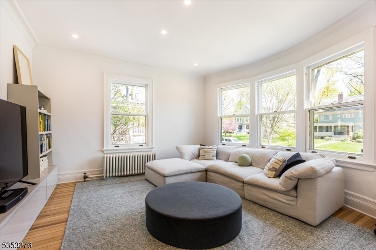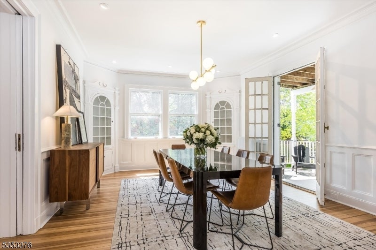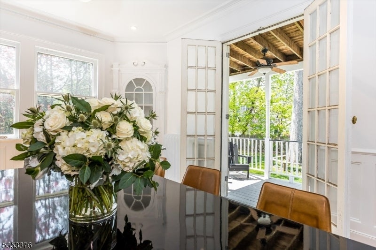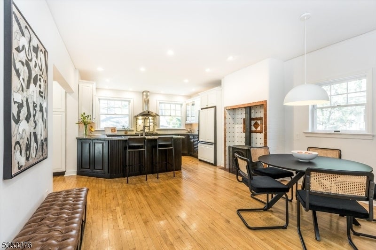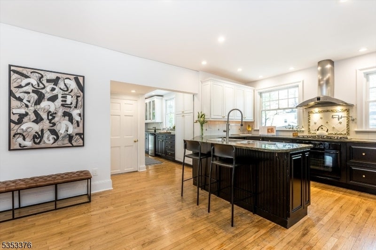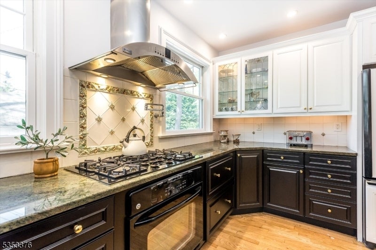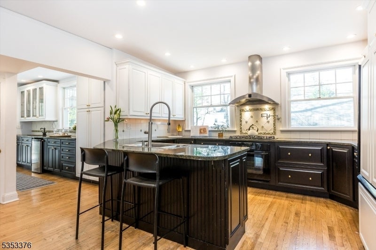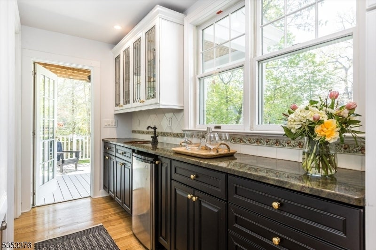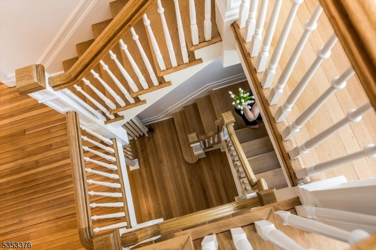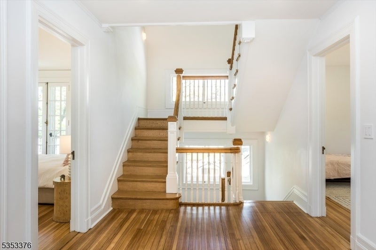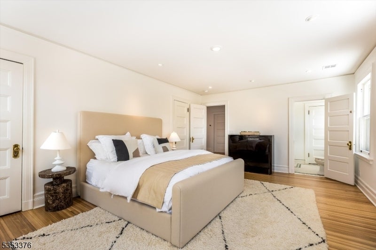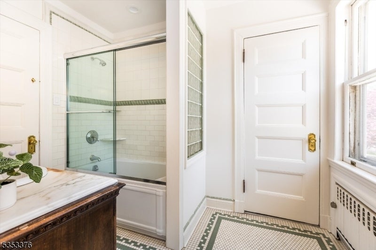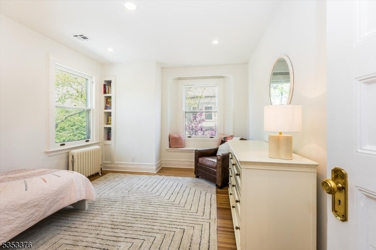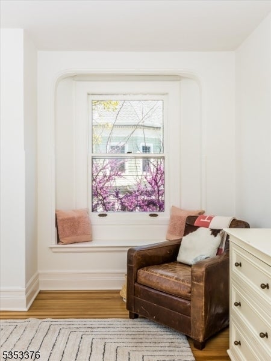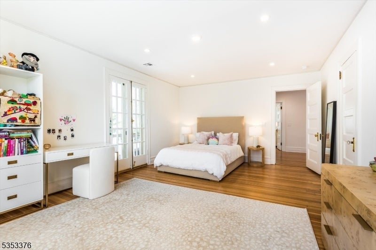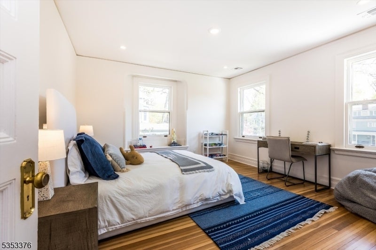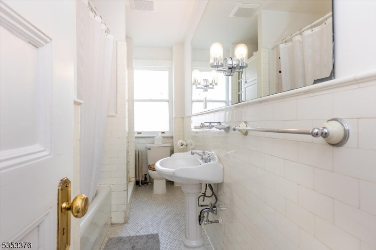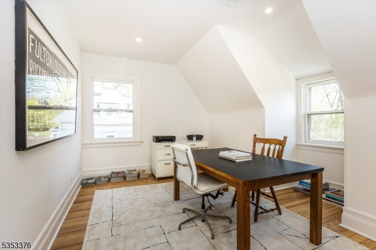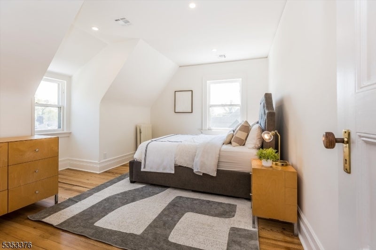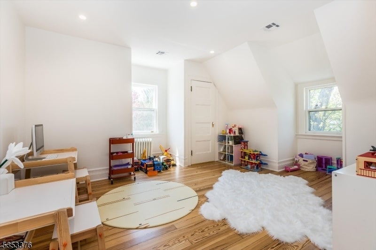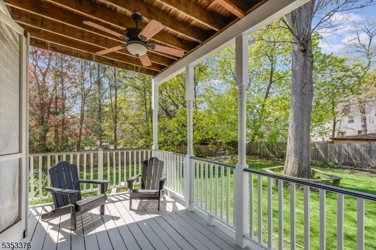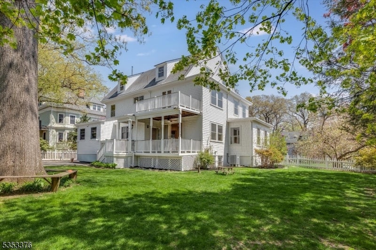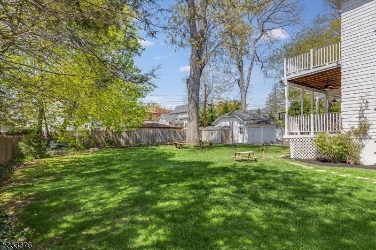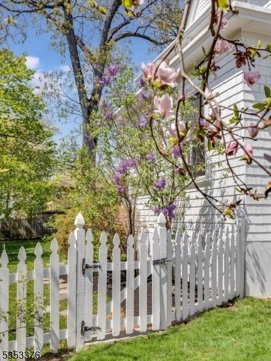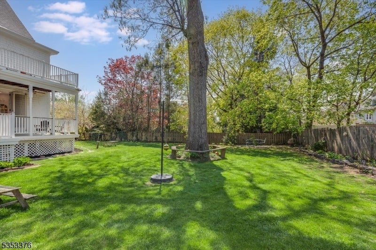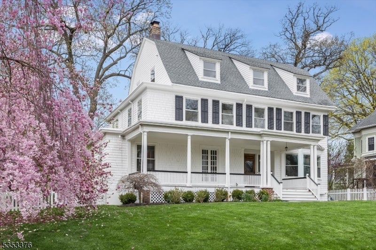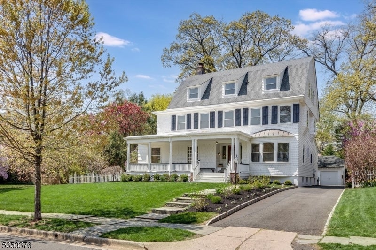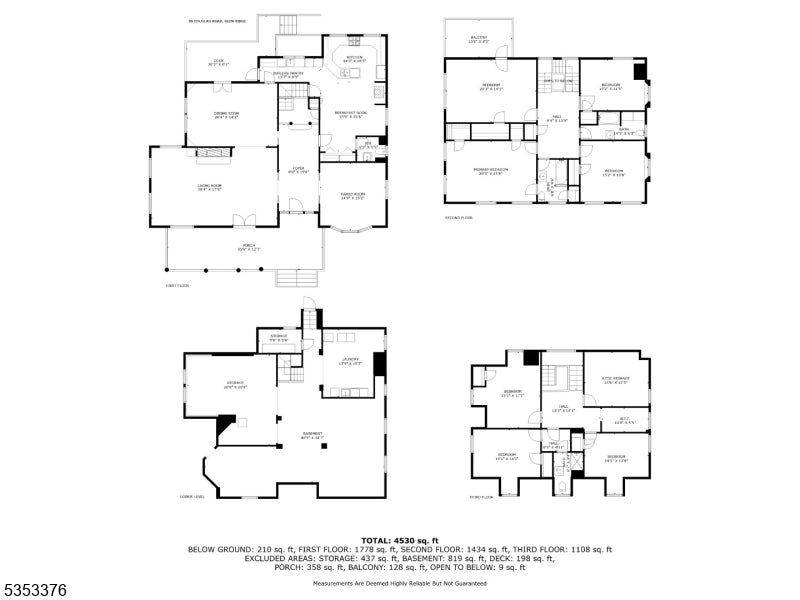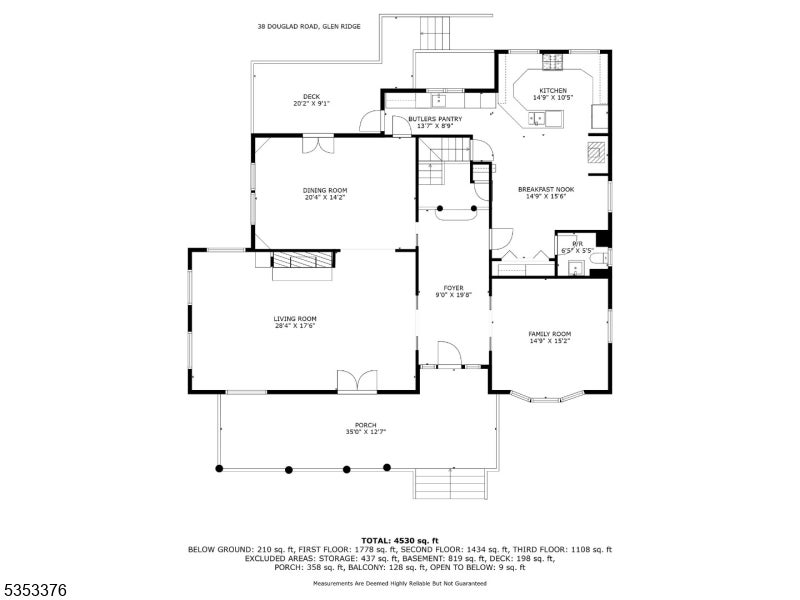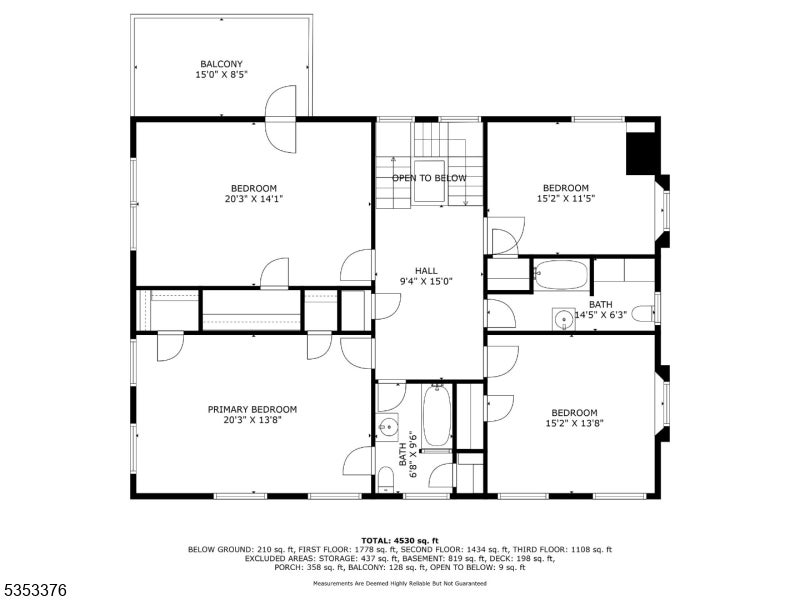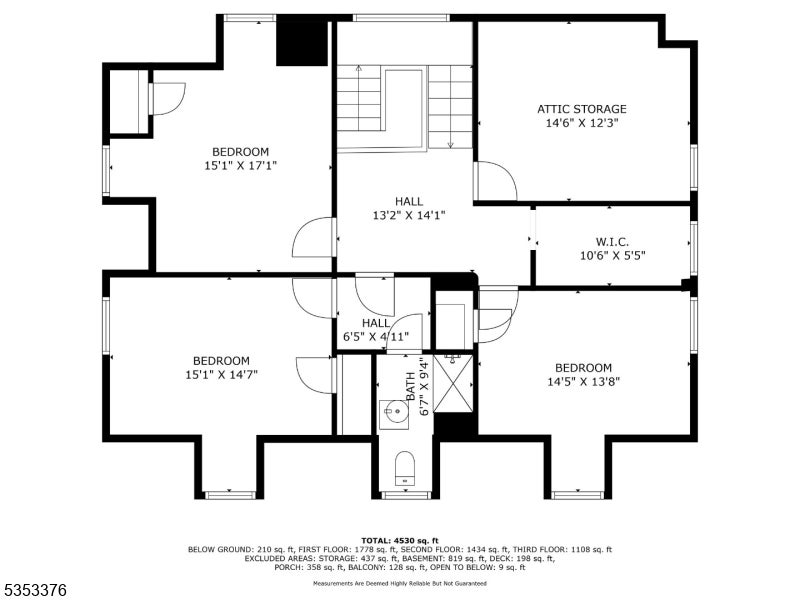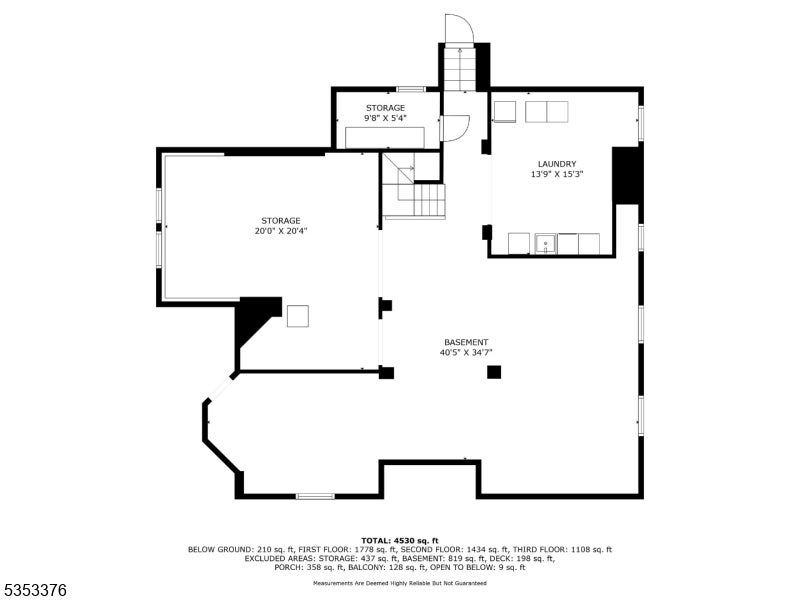$1,699,000 - 38 Douglas Rd, Glen Ridge Boro Twp.
- 7
- Bedrooms
- 4
- Baths
- N/A
- SQ. Feet
- 0.33
- Acres
Welcome to this exquisite Colonial residence, a seamless blend of timeless architectural elegance and curated contemporary living. Tucked into one of Glen Ridge's most desirable neighborhoods, this home captivates with its classic curb appeal and rich historical character, thoughtfully enhanced with stylish and functional updates since 2023. The show-stopping foyer welcomes you, where traditional craftsmanship meets understated luxury. From the soaring ceilings to the meticulously preserved original pocket doors, glass built-ins, and vintage French doors, every detail speaks to an era of artistry reimagined for today's lifestyle. The formal dining room opens gracefully onto a serene back porch, while the living room extends to a charming front porch ideal for gatherings or peaceful, coffee-fueled mornings. Designed with both beauty and flow in mind, the layout offers generous communal spaces perfect for entertaining or simply living well. Oversized windows bathe the interiors in natural light, casting a glow across the rich hardwood floors and intricate moldings that anchor the home's distinguished charm. Upstairs, four spacious bedrooms on the second floor and three on the third offer tranquil retreats, with the potential to adapt as home offices, creative studios, or guest suites. Outside, a sprawling yard invites al fresco entertaining, weekend gardening, or carefree play. Don't miss the opportunity to own this rare Colonial gem.
Essential Information
-
- MLS® #:
- 3958890
-
- Price:
- $1,699,000
-
- Bedrooms:
- 7
-
- Bathrooms:
- 4.00
-
- Full Baths:
- 3
-
- Half Baths:
- 1
-
- Acres:
- 0.33
-
- Year Built:
- 1910
-
- Type:
- Residential
-
- Sub-Type:
- Single Family
-
- Style:
- Colonial
-
- Status:
- Active
Community Information
-
- Address:
- 38 Douglas Rd
-
- City:
- Glen Ridge Boro Twp.
-
- County:
- Essex
-
- State:
- NJ
-
- Zip Code:
- 07028-1107
Amenities
-
- Utilities:
- Electric, Gas-Natural
-
- Parking:
- 1 Car Width, Blacktop, Driveway-Exclusive
-
- # of Garages:
- 2
-
- Garages:
- Detached Garage
Interior
-
- Interior:
- High Ceilings
-
- Appliances:
- Carbon Monoxide Detector, Dishwasher, Dryer, Microwave Oven, Range/Oven-Gas, Refrigerator, Sump Pump, Washer
-
- Heating:
- Electric, Gas-Natural
-
- Cooling:
- 1 Unit, Central Air, Ductless Split AC
-
- Fireplace:
- Yes
-
- # of Fireplaces:
- 1
-
- Fireplaces:
- Living Room
Exterior
-
- Exterior:
- Wood Shingle
-
- Exterior Features:
- Open Porch(es)
-
- Roof:
- Composition Shingle
School Information
-
- Elementary:
- LINDEN AVE
-
- Middle:
- GLEN RIDGE
-
- High:
- GLEN RIDGE
Additional Information
-
- Date Listed:
- April 25th, 2025
-
- Days on Market:
- 14
Listing Details
- Listing Office:
- Compass New Jersey Llc
