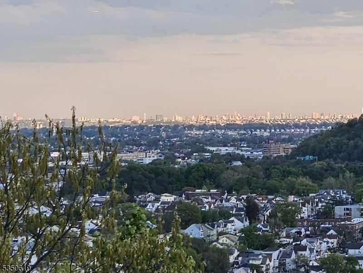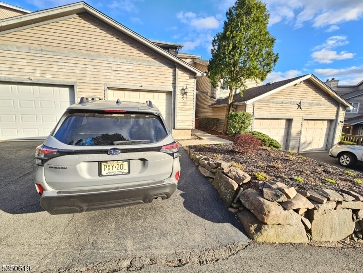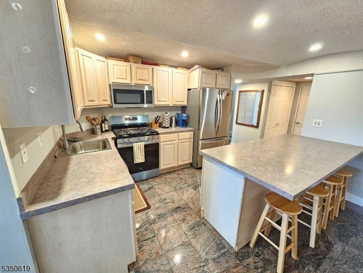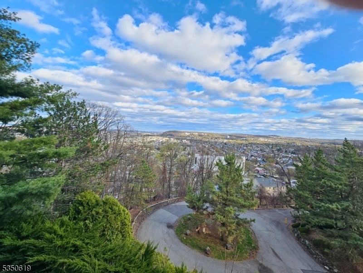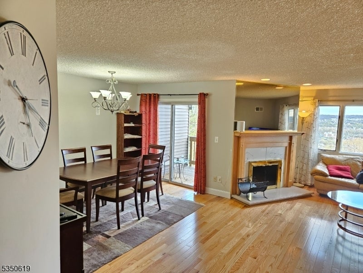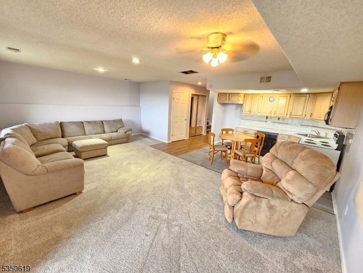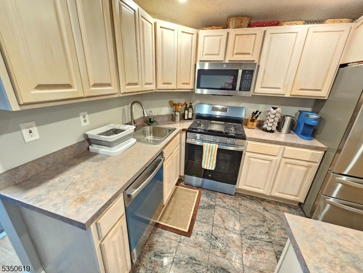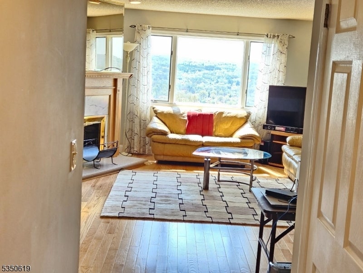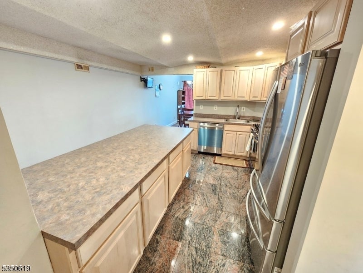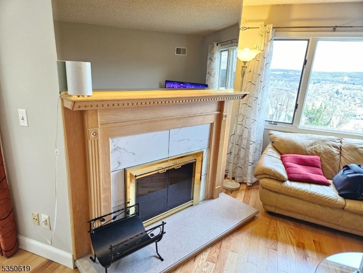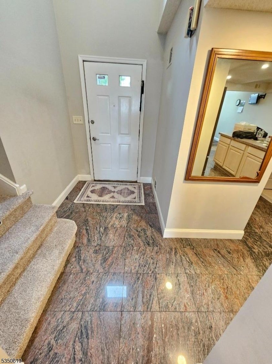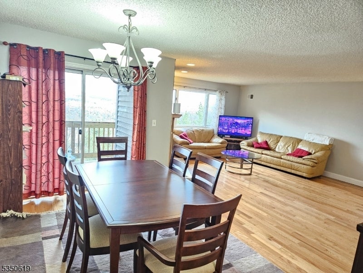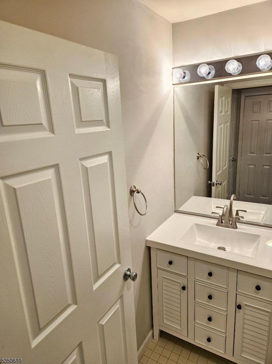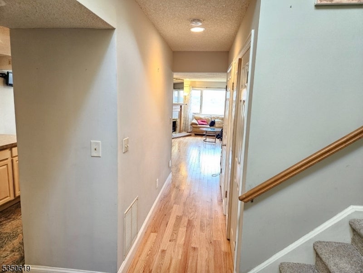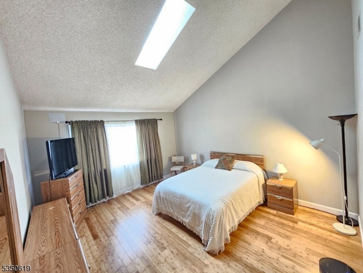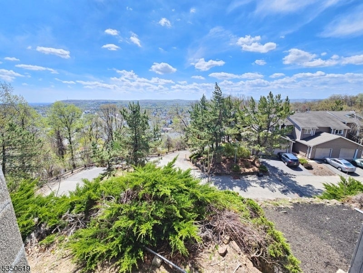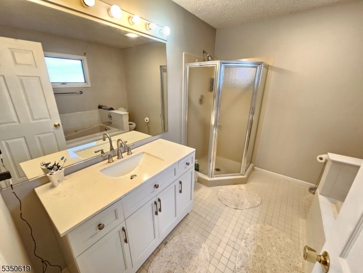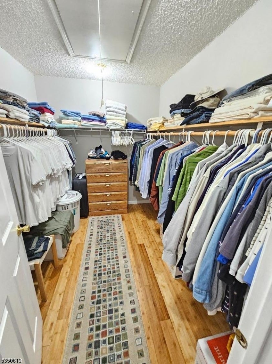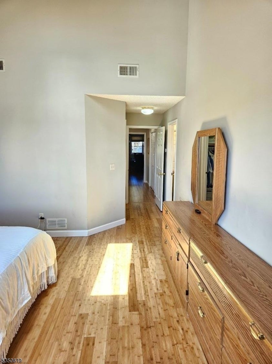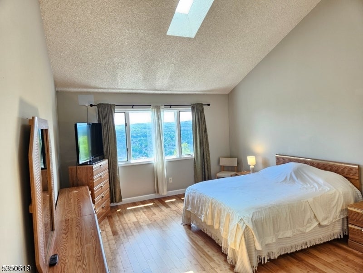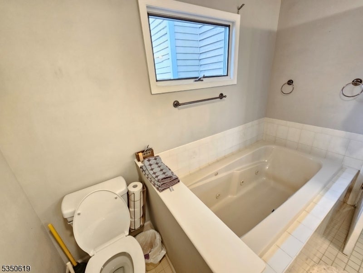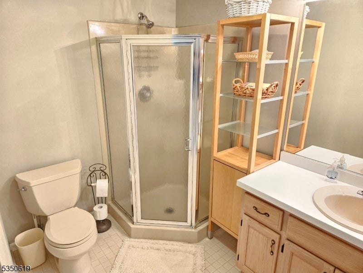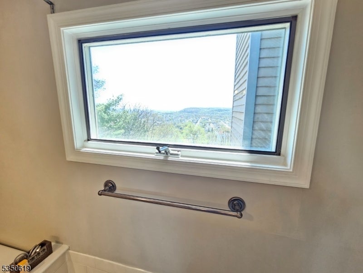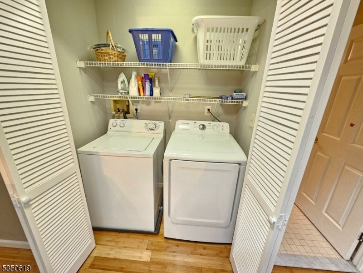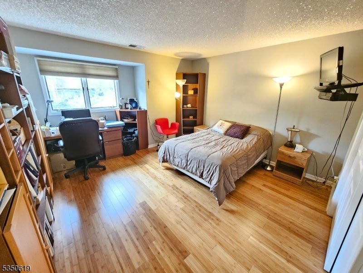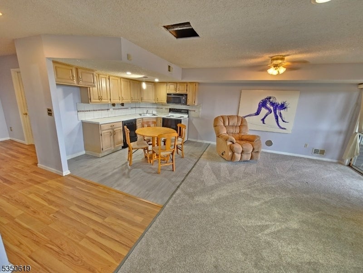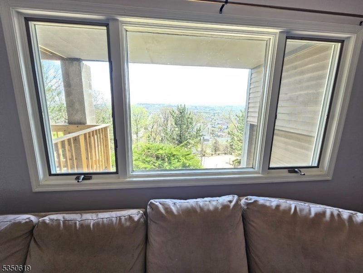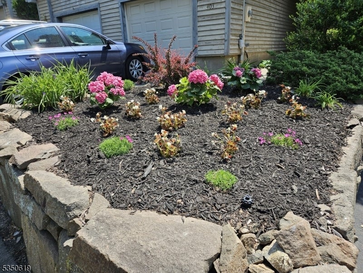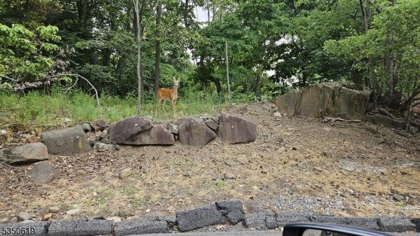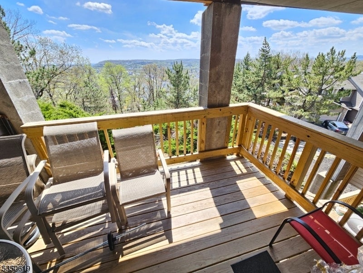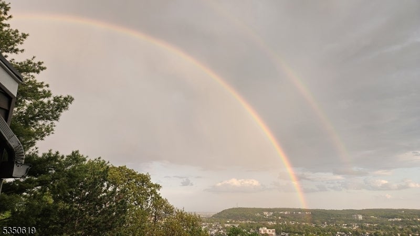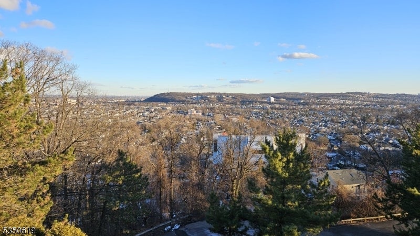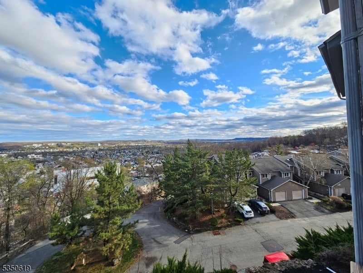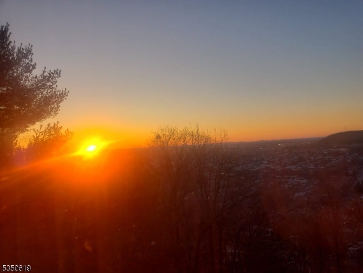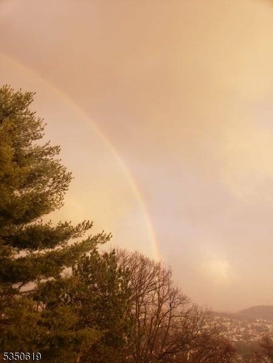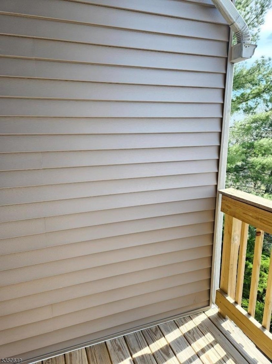$535,000 - 403 Heights Dr, Haledon Boro
- 2
- Bedrooms
- 3
- Baths
- 2,646
- SQ. Feet
- 2.02
- Acres
NEW PRICE SAME NYC SKYLINE VIEWS!! PREMIUM LOCATION STUNNING 3 LEVEL TOWNHOME IN SCENIC LUXURY HEIGHTS @HALEDON STEPS FROM WAYNE BOARDER !! 2/3 BEDROOMS W/ STUDIO LOWER LEVEL W/ SUMMER KITCHEN AND FAMILY ROOM. GROUND FLOOR FEATURES LIVING ROOM , DINING ROOM W/NEW GLEAMING RED OAK HARD WOOD FLOORS, MODERN EAT-IN-KITCHEN W/BRAND NEW STAINLESS STEEL APPLIANCES & GORGEOUS GRANITE FLOORS, UPDATED POWDER ROOM WITH NEW VANITY AND ACCESS TO OVERSIZED GARAGE AND 2 BRAND NEW DECKS TO ENJOY THE NEW YORK CITY AND MOUNTAIN VIEWS. THE SECOND FLOOR OFFERS MASTER BEDROOM SUITE WITH SPACIOUS CLOSETS AND MASTER BATHROOM W / JACUZZI JETTED TUB, SEPARATE SHOWER AND LARGE NEW VANITY, LAUNDRY ROOM, OFFICE AREA ALL FRESHLY PAINTED WITH NEW BAMBOO HARDWOOD FLOORING CREATES A VERY INVITING SPACE.TWO SKYLIGHTS WHICH PROVIDE NATURAL LIGHTING ALL DAY LONG. DECEND TO THE LOWER LEVEL WHERE YOU HAVE THE PERFECT STUDIO APARTMENT W/KITCHEN AND LIVING SPACE FOR ENTERTAINING AND ROOM TO ADD ANOTHER BATHROOM INSIDE LARGE UTILITY ROOM. THE COMMUNITY WILL HAVE NEW SIDING, DECKS AND STAIRWAYS OVER THE NEXT YEAR OR TWO CREATING A RELATIVELY NEW TOWN HOME. HEIGHTS @HALEDON TOWNHOME COMMUNITY CAN BE CALLED YOUR HOME TODAY. CONVENIENTLY LOCATED TO ALL MAJOR HIGHWAYS RT 46 80 GSP TPKE AND NY CITY BUS AND TRAIN STATIONS NEAR BY.
Essential Information
-
- MLS® #:
- 3958885
-
- Price:
- $535,000
-
- Bedrooms:
- 2
-
- Bathrooms:
- 3.00
-
- Full Baths:
- 2
-
- Half Baths:
- 1
-
- Square Footage:
- 2,646
-
- Acres:
- 2.02
-
- Year Built:
- 1990
-
- Type:
- Residential
-
- Sub-Type:
- Condo/Coop/Townhouse
-
- Style:
- Townhouse-Interior, Multi Floor Unit
-
- Status:
- Active
Community Information
-
- Address:
- 403 Heights Dr
-
- Subdivision:
- THE HEIGHTS
-
- City:
- Haledon Boro
-
- County:
- Passaic
-
- State:
- NJ
-
- Zip Code:
- 07508-1039
Amenities
-
- Utilities:
- Gas-Natural
-
- Parking Spaces:
- 2
-
- Parking:
- Additional Parking, Blacktop, Common, Off-Street Parking
-
- # of Garages:
- 1
-
- Garages:
- Attached Garage, Built-In Garage, Oversize Garage
Interior
-
- Interior:
- Carbon Monoxide Detector, Fire Extinguisher, High Ceilings, Smoke Detector, Walk-In Closet
-
- Appliances:
- Carbon Monoxide Detector, Dishwasher, Range/Oven-Gas
-
- Heating:
- Gas-Natural
-
- Cooling:
- 2 Units, Central Air
-
- Fireplace:
- Yes
-
- # of Fireplaces:
- 1
-
- Fireplaces:
- Gas Fireplace
Exterior
-
- Exterior:
- Vinyl Siding, Wood Shingle, Composition Siding
-
- Exterior Features:
- Curbs, Deck, Underground Lawn Sprinkler
-
- Lot Description:
- Mountain View, Wooded Lot
-
- Roof:
- Asphalt Shingle
School Information
-
- Middle:
- HALEDON
-
- High:
- MANCHESTER
Additional Information
-
- Date Listed:
- April 25th, 2025
-
- Days on Market:
- 68
Listing Details
- Listing Office:
- Re/max Select
