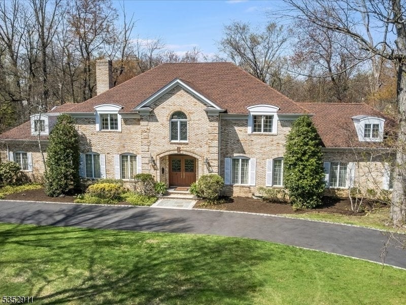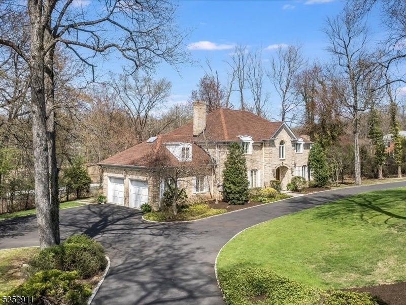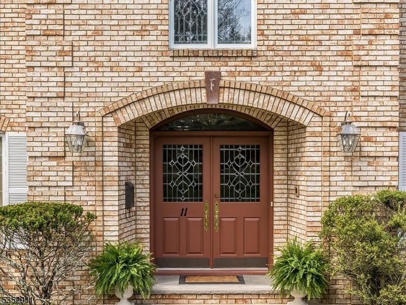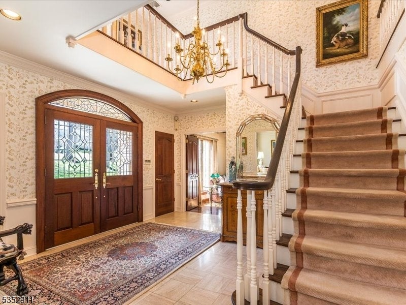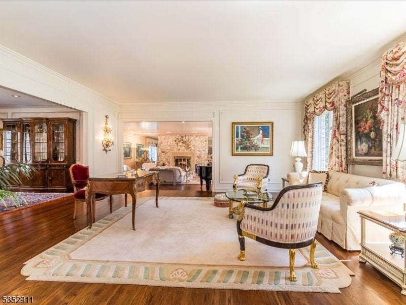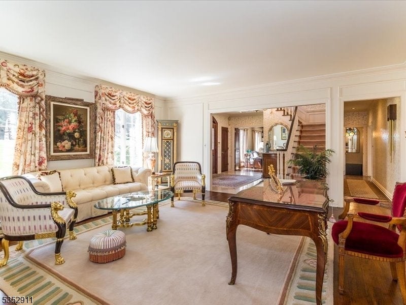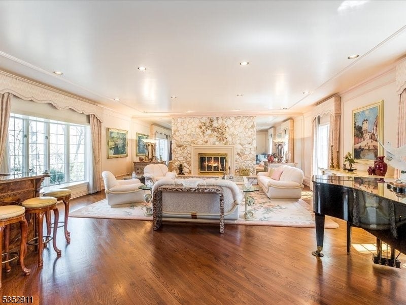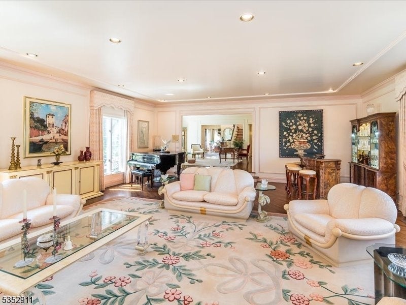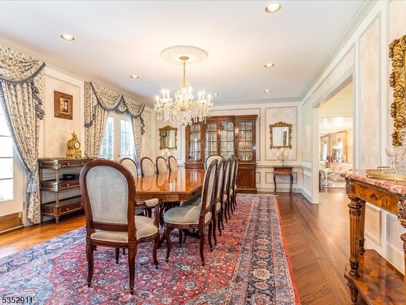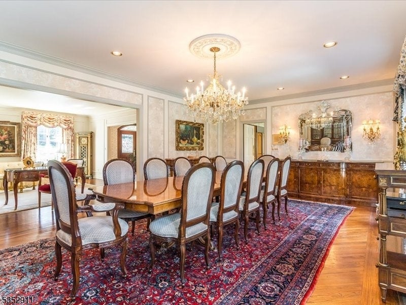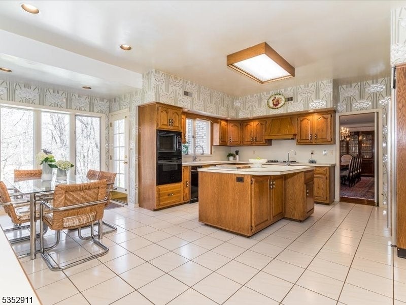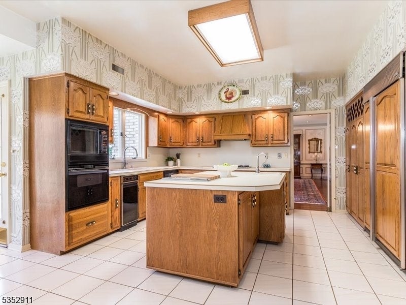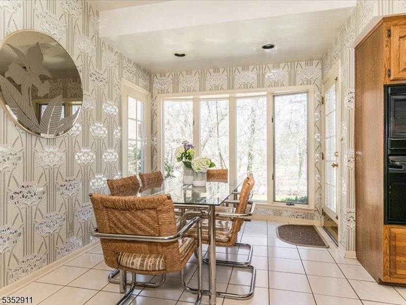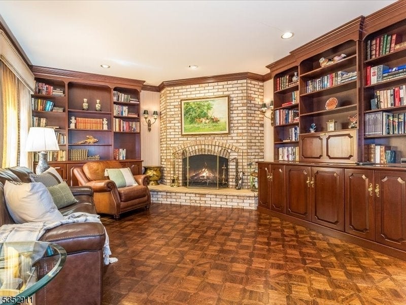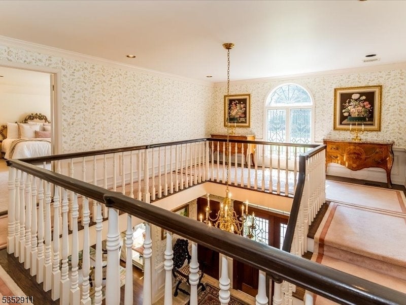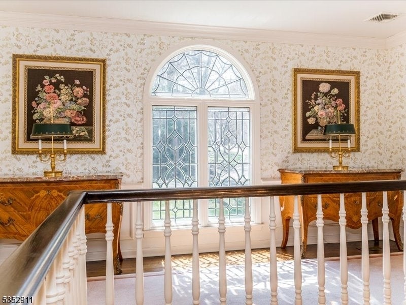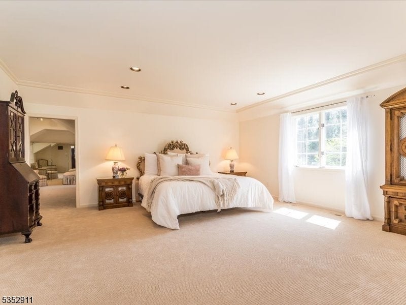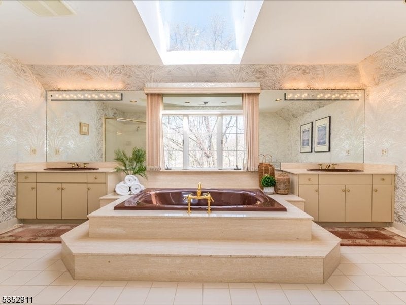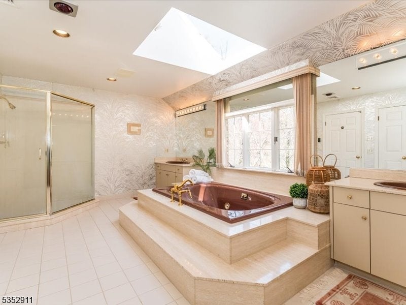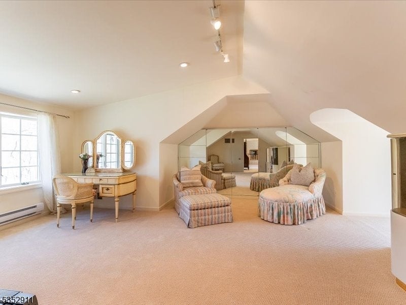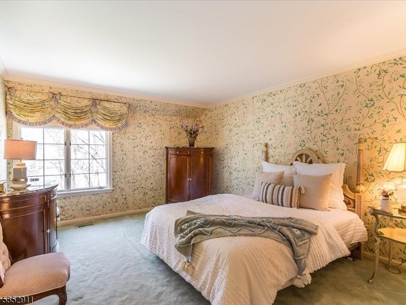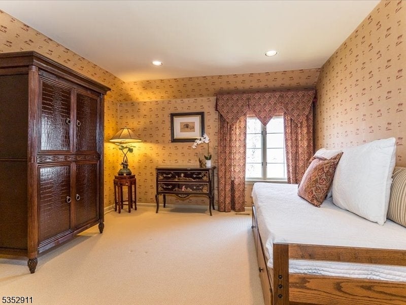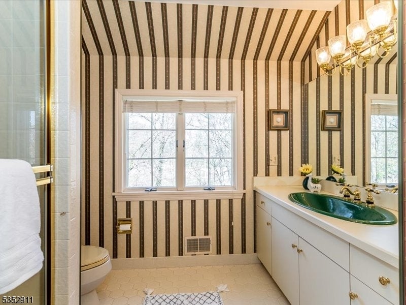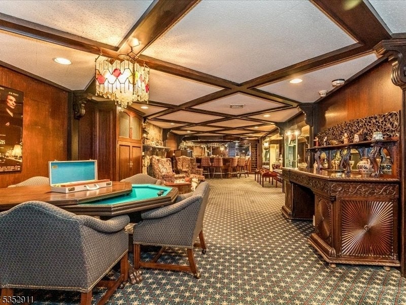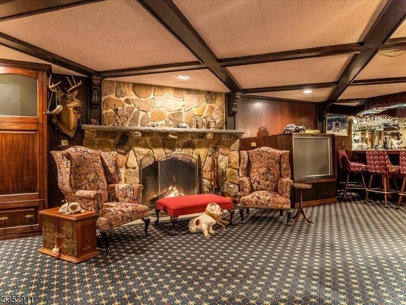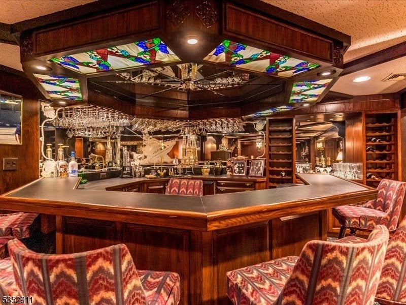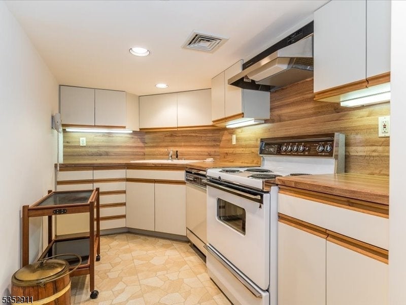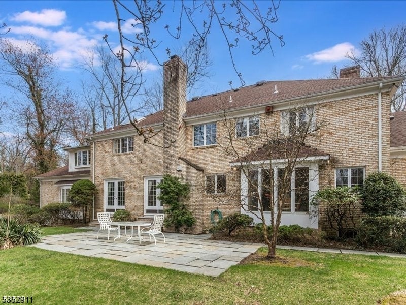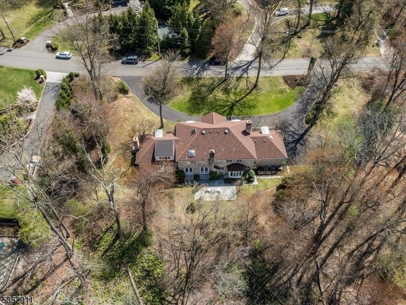$1,775,000 - 11 Stewart Rd, Essex Fells Twp.
- 4
- Bedrooms
- 5
- Baths
- N/A
- SQ. Feet
- 1.01
- Acres
Custom-built original owner home in sought-after Essex Fells, one of northern NJ's most desired communities. Set on an acre in a prime location, the home boasts plenty of curb appeal with its sweeping front lawn, circular driveway and stately double-door entrance. Elegant formal rooms and comfortable living spaces, floor to ceiling windows, French doors, high ceilings and exceptional millwork are all key elements of the interior. Highlights include a double-height Foyer with beautiful turned staircase and leaded glass Palladian window, banquet-sized Dining Room, formal Living Room, vast Family Room with large stone fireplace, cozy Den with fireplace. Large eat-in Kitchen has a casual dining area with lovely panoramic views of the town Skating Pond. Tranquil Primary Suite with en-suite Bath, two walk-in closets and Sitting Room. Three additional Bedrooms and full Bath complete the second level. Fabulous lower level Recreation Room with huge circular wet bar, fireplace and second Kitchen. Essex Fells is a peaceful oasis known for its extraordinary natural beauty and excellent schools - only 23 miles from NYC.
Essential Information
-
- MLS® #:
- 3958832
-
- Price:
- $1,775,000
-
- Bedrooms:
- 4
-
- Bathrooms:
- 5.00
-
- Full Baths:
- 2
-
- Half Baths:
- 3
-
- Acres:
- 1.01
-
- Year Built:
- 1984
-
- Type:
- Residential
-
- Sub-Type:
- Single Family
-
- Style:
- Custom Home, Colonial
-
- Status:
- Active
Community Information
-
- Address:
- 11 Stewart Rd
-
- City:
- Essex Fells Twp.
-
- County:
- Essex
-
- State:
- NJ
-
- Zip Code:
- 07021-1606
Amenities
-
- Utilities:
- Electric, Gas-Natural
-
- Parking:
- 2 Car Width, Additional Parking, Blacktop, Circular
-
- # of Garages:
- 2
-
- Garages:
- Attached Garage, Oversize Garage
Interior
-
- Interior:
- Bar-Dry, Bar-Wet, Blinds, Drapes, High Ceilings, Intercom, Shades, Skylight, Track Lighting, Walk-In Closet, Window Treatments
-
- Appliances:
- Central Vacuum, Cooktop - Gas, Dishwasher, Disposal, Dryer, Generator-Built-In, Jennaire Type, Kitchen Exhaust Fan, Microwave Oven, Refrigerator, Trash Compactor, Wall Oven(s) - Electric, Washer
-
- Heating:
- Gas-Natural
-
- Cooling:
- 3 Units, Multi-Zone Cooling
-
- Fireplace:
- Yes
-
- # of Fireplaces:
- 3
-
- Fireplaces:
- Family Room, Rec Room, See Remarks, Wood Burning
Exterior
-
- Exterior:
- Brick
-
- Exterior Features:
- Patio
-
- Lot Description:
- Corner
-
- Roof:
- Asphalt Shingle
School Information
-
- Elementary:
- ESSEX FELL
-
- Middle:
- W ESSEX
-
- High:
- W ESSEX
Additional Information
-
- Date Listed:
- April 24th, 2025
-
- Days on Market:
- 15
Listing Details
- Listing Office:
- Arcadia, Realtors
