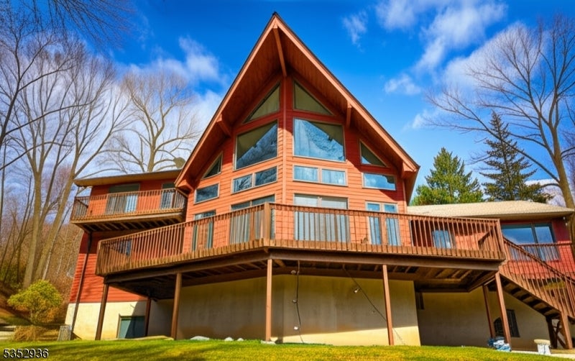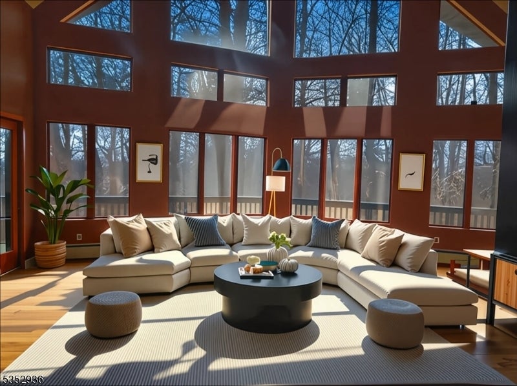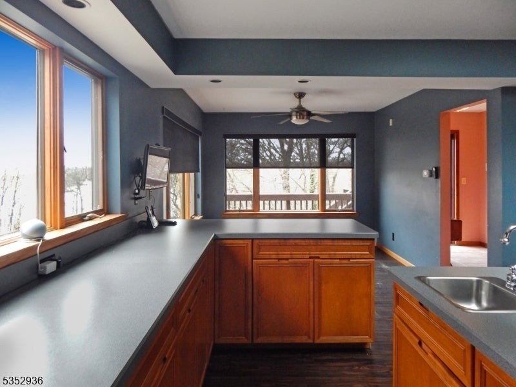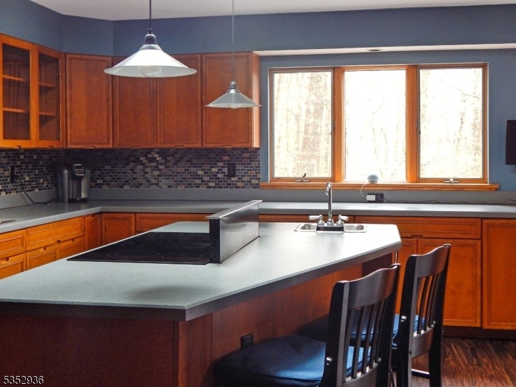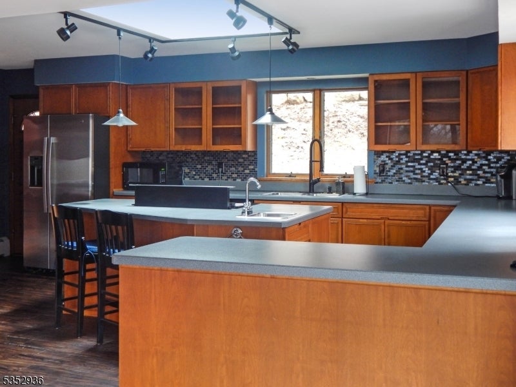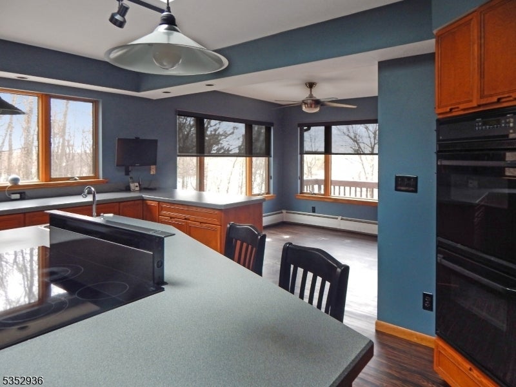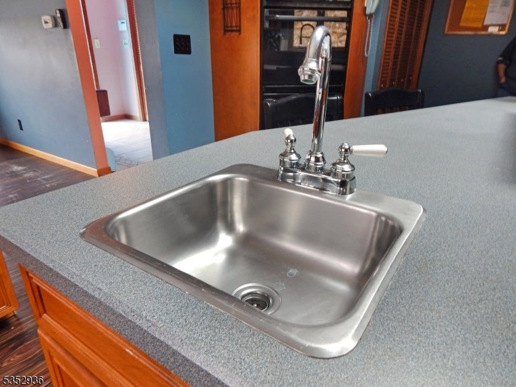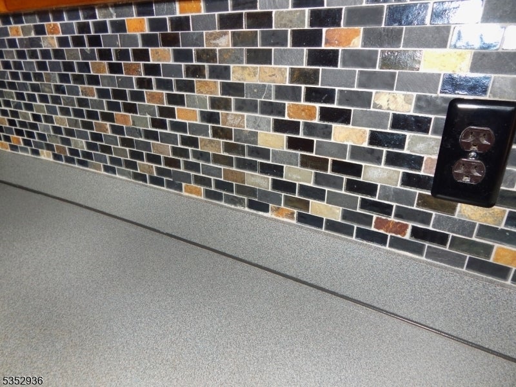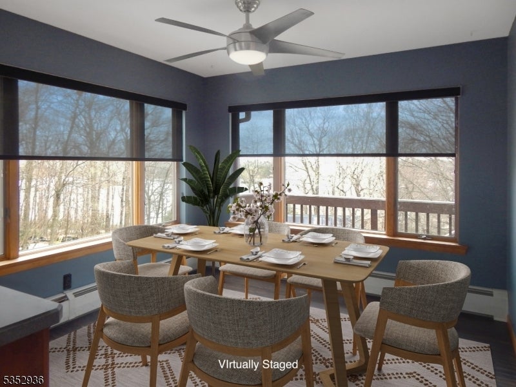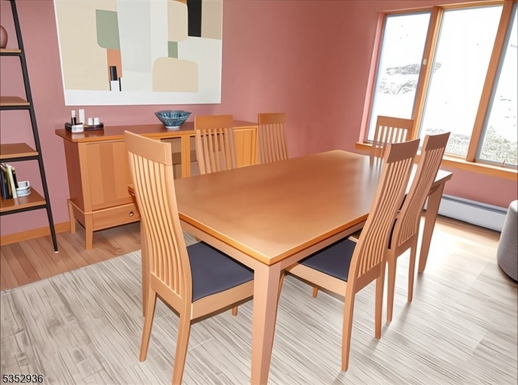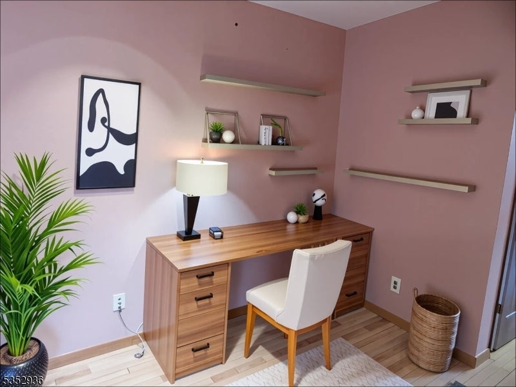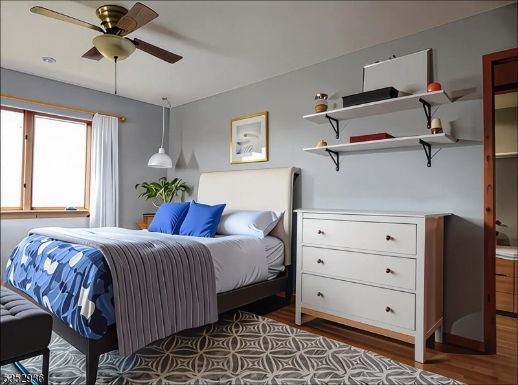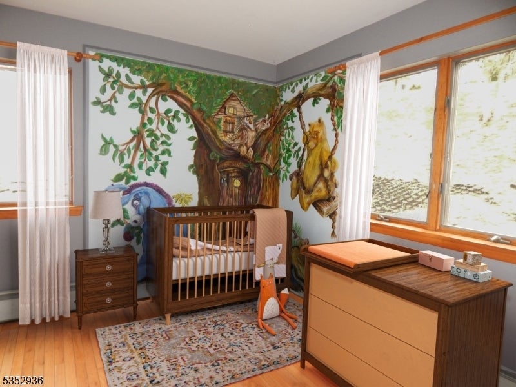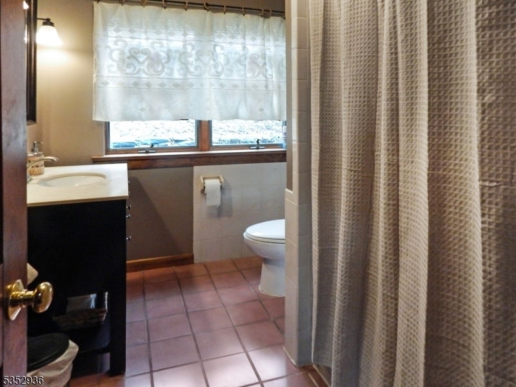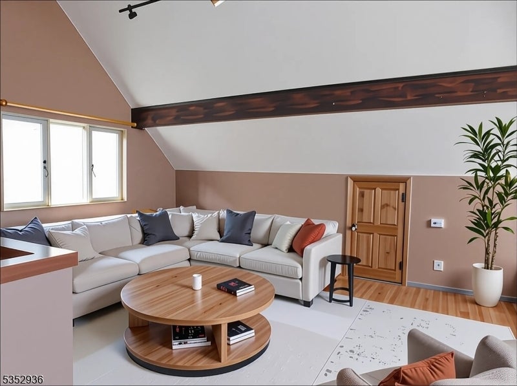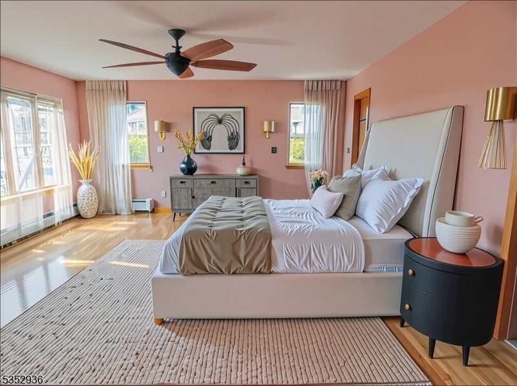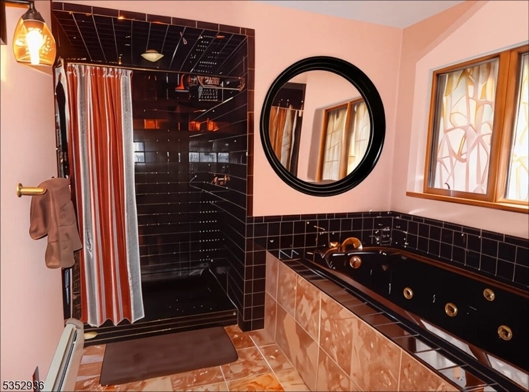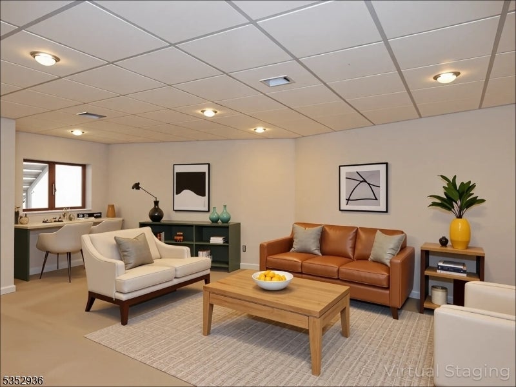$627,000 - 45 Flanders Rd, West Milford Twp.
- 3
- Bedrooms
- 2
- Baths
- N/A
- SQ. Feet
- 0.63
- Acres
Welcome to your dream home.....nestled at the end of a quiet cul-de-sac, this beautifully designed custom home offers sweeping lake views and the perfect kind of privacy with the Hewitt State Forest as your neighbor! Step inside and be wowed by the 22-foot cathedral ceiling and a dramatic wall of windows that floods the space with natural light while perfectly framing your beautiful views. Above it all, a loft overlooks the living room, adding architectural interest and a perfect space for an office, reading nook, or play area while still keeping you connected to the home At the heart of the home is a spacious, thoughtfully designed kitchen, a true gathering space. Featuring abundant counter space, an abundance of custom cabinetry, and a generous island, this kitchen is ideal for everything from casual family breakfasts to hosting large get-togethers. It's as functional as it is beautiful.The oversized primary suite offers a custom tiled shower, deep soaking tub and your very own private balcony. Downstairs, the fully finished basement offers incredible flexibility whether you envision a media room, game room, home gym, guest suite, or all of the above. It's a versatile extension of the home, designed to fit your lifestyle. Step outside to a massive deck that spans the front of the home, offering panoramic views and the perfect setting for entertaining, relaxing, or soaking in a spectacular sunset.
Essential Information
-
- MLS® #:
- 3958809
-
- Price:
- $627,000
-
- Bedrooms:
- 3
-
- Bathrooms:
- 2.00
-
- Full Baths:
- 2
-
- Acres:
- 0.63
-
- Year Built:
- 1995
-
- Type:
- Residential
-
- Sub-Type:
- Single Family
-
- Style:
- Custom Home
-
- Status:
- Active
Community Information
-
- Address:
- 45 Flanders Rd
-
- Subdivision:
- Upper Greenwood Lake
-
- City:
- West Milford Twp.
-
- County:
- Passaic
-
- State:
- NJ
-
- Zip Code:
- 07421
Amenities
-
- Amenities:
- Lake Privileges
-
- Utilities:
- Electric
-
- Parking Spaces:
- 6
-
- Parking:
- 2 Car Width, Blacktop
-
- # of Garages:
- 2
-
- Garages:
- Attached Garage
Interior
-
- Interior:
- Cathedral Ceiling, Shades, Smoke Detector, Track Lighting, Walk-In Closet
-
- Appliances:
- Carbon Monoxide Detector, Cooktop - Electric, Dishwasher, Generator-Hookup, Refrigerator, Self Cleaning Oven, Wall Oven(s) - Electric
-
- Heating:
- Oil Tank Above Ground - Inside
-
- Cooling:
- No Cooling
-
- Fireplace:
- Yes
-
- # of Fireplaces:
- 1
-
- Fireplaces:
- Living Room
Exterior
-
- Exterior:
- Wood
-
- Exterior Features:
- Deck, Storage Shed
-
- Lot Description:
- Backs to Park Land, Lake/Water View
-
- Roof:
- Asphalt Shingle
Additional Information
-
- Date Listed:
- April 24th, 2025
-
- Days on Market:
- 15
Listing Details
- Listing Office:
- Re/max Town & Valley
