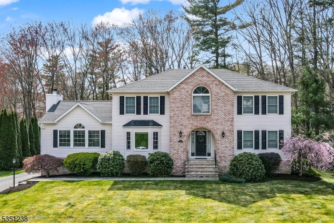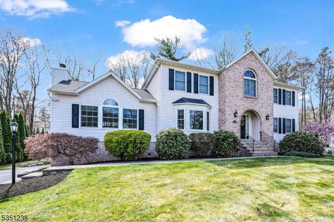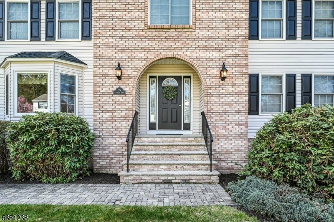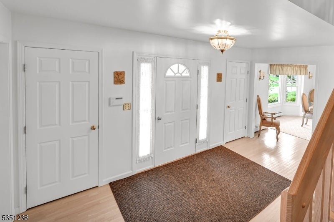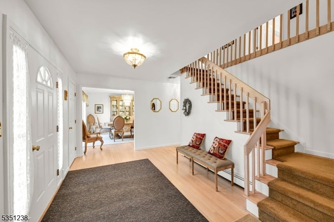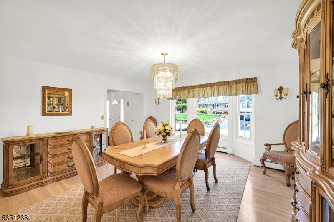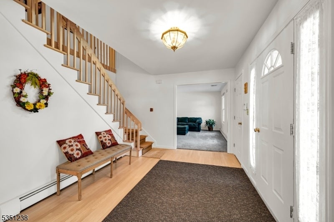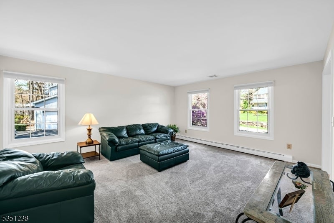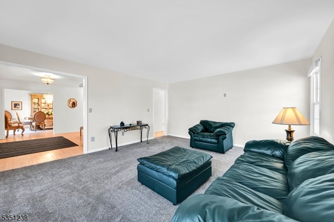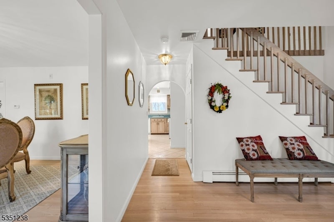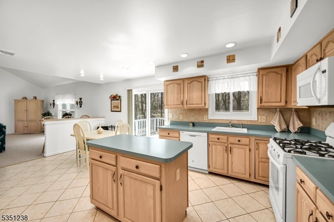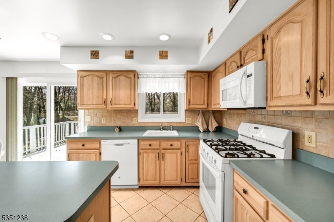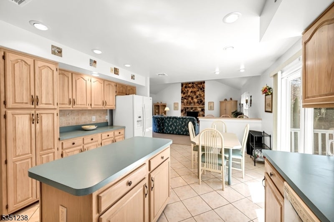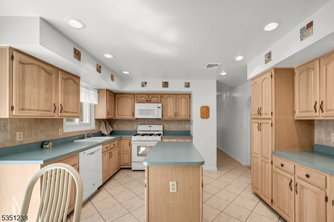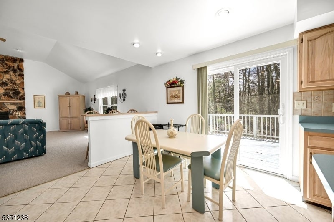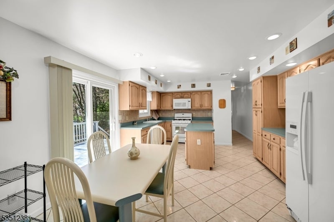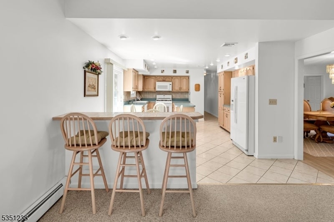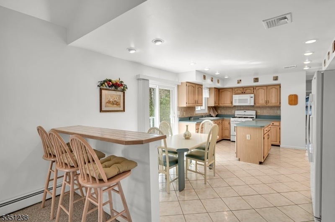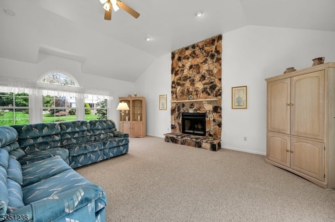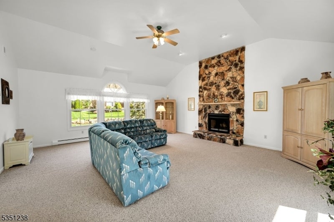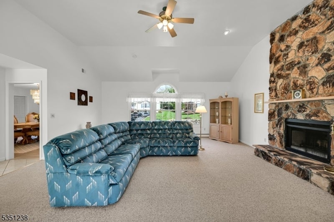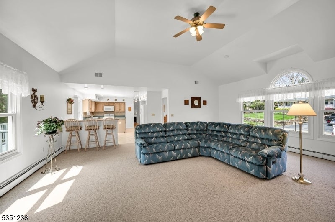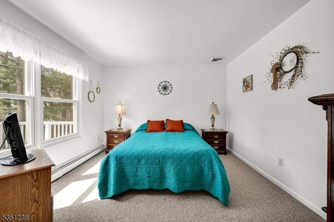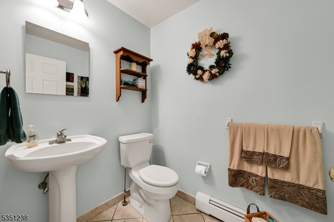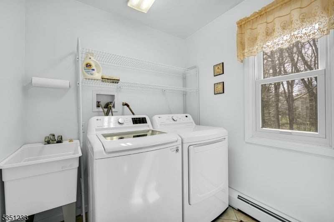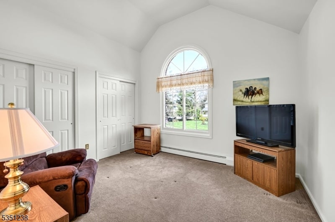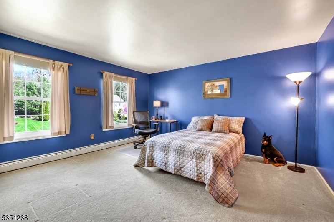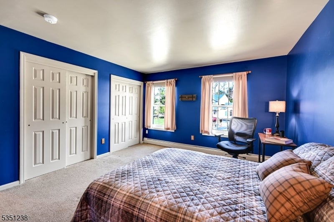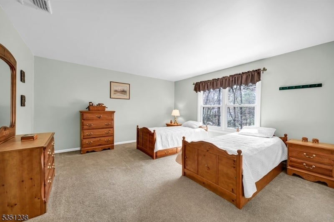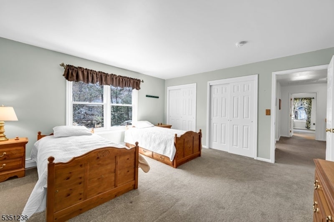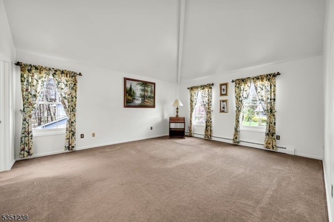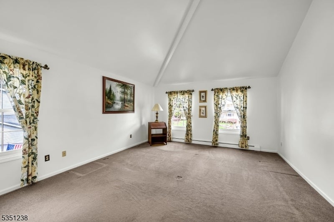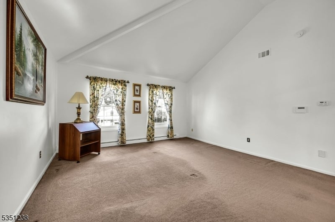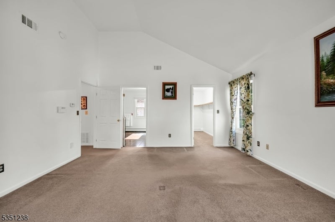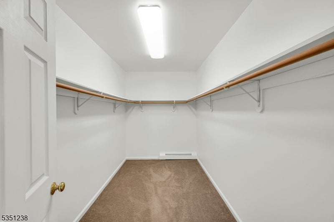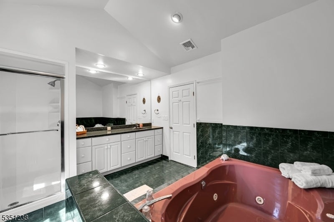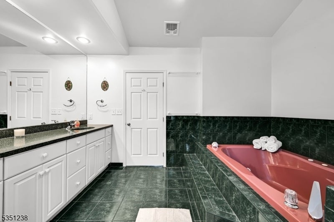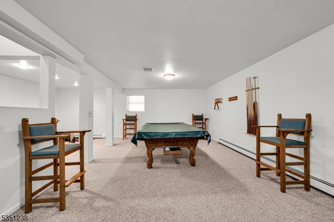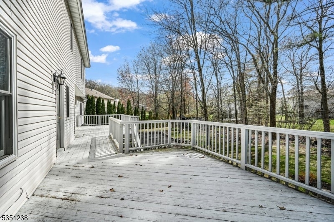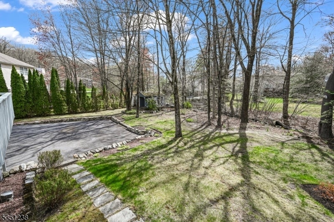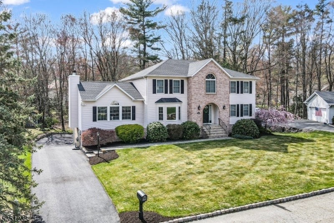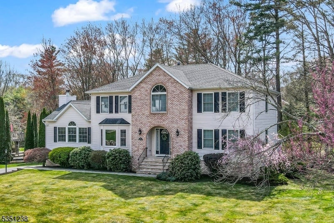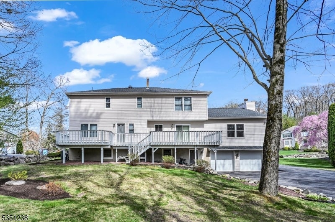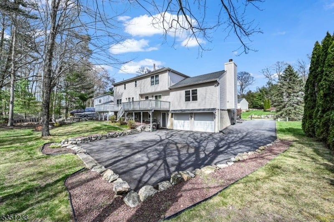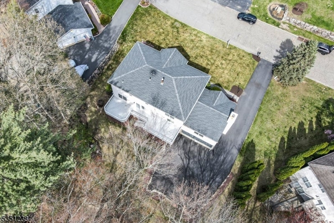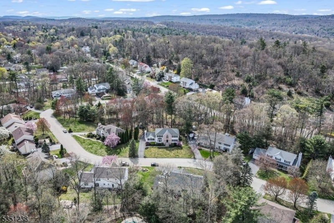$759,900 - 35 Cherbourg Dr, West Milford Twp.
- 5
- Bedrooms
- 3
- Baths
- N/A
- SQ. Feet
- 0.34
- Acres
Stunning Colonial In Old Milford Estates Over 3,500 SqFt. Of Elegant Living! Come See This Beautiful Home Showcasing True Pride Of Ownership Throughout! Step Into A Foyer Flanked By A Formal Living Room And Dining Room, Setting The Tone For The Elegance Within. The Main Level Features A Convenient First-Floor Bedroom, Laundry Room And Powder Room. At The Heart Of The Home Is A Spacious Great Room With A Floor-To-Ceiling Stone Wood Burning Fireplace And Oversized Windows That Warms With Natural Light. The Bright Eat-In Kitchen Provides A Center Island, Breakfast Bar, And Sliding Glass Doors That Opens To A Full-Length Expansive Deck Ideal For Entertaining, While Overlooking The Professionally Landscaped Lawn. Upstairs, You'll Find 4 Additional Bedrooms. The Lavish Primary Suite Has A Cathedral Ceiling, A Deep Walk-In Closet, And A Luxurious En-Suite Bath Complete With A Jetted Soaking Tub, And A Stall Shower. The Fully Finished Lower Level With Garage Access, Offers Flexible Space For A Recreation Area, Media Room, Gym, Or Home Office. It Also Includes A Large Utility And Storage Room With Walk-Out Access To The Backyard. Additional Features & Updates: 2.5 Bathrooms, Natural Gas & Underground Utilities, Public Water & Sewer, Newer Hot Water Heater 2020, Roof In 2019, Furnace 2015, Ample Storage Throughout, Exceptional Flexibility For Any Lifestyle. This Home Blends Grandeur With Everyday Comfort An Absolute Must-See!
Essential Information
-
- MLS® #:
- 3958637
-
- Price:
- $759,900
-
- Bedrooms:
- 5
-
- Bathrooms:
- 3.00
-
- Full Baths:
- 2
-
- Half Baths:
- 1
-
- Acres:
- 0.34
-
- Year Built:
- 1995
-
- Type:
- Residential
-
- Sub-Type:
- Single Family
-
- Style:
- Colonial
-
- Status:
- Active
Community Information
-
- Address:
- 35 Cherbourg Dr
-
- Subdivision:
- Old Milford Estates
-
- City:
- West Milford Twp.
-
- County:
- Passaic
-
- State:
- NJ
-
- Zip Code:
- 07480-1800
Amenities
-
- Utilities:
- All Underground
-
- Parking:
- Blacktop, Off-Street Parking
-
- # of Garages:
- 2
-
- Garages:
- Garage Under, Built-In Garage, Garage Parking
Interior
-
- Interior:
- Carbon Monoxide Detector, Cathedral Ceiling, High Ceilings, Smoke Detector, Walk-In Closet
-
- Appliances:
- Carbon Monoxide Detector
-
- Heating:
- Gas-Natural
-
- Cooling:
- Central Air, Multi-Zone Cooling
-
- Fireplace:
- Yes
-
- # of Fireplaces:
- 1
-
- Fireplaces:
- Wood Burning, Great Room
Exterior
-
- Exterior:
- Brick, Vinyl Siding
-
- Exterior Features:
- Curbs, Deck, Storage Shed, Thermal Windows/Doors
-
- Lot Description:
- Level Lot, Open Lot
-
- Roof:
- Asphalt Shingle
School Information
-
- Elementary:
- MAPLE RD.
-
- Middle:
- MACOPIN
-
- High:
- W MILFORD
Additional Information
-
- Date Listed:
- April 24th, 2025
-
- Days on Market:
- 15
Listing Details
- Listing Office:
- Werner Realty
