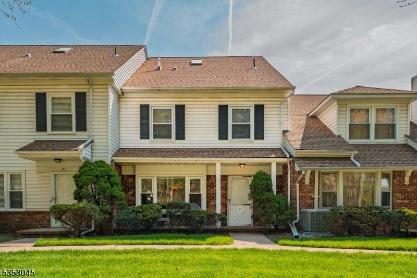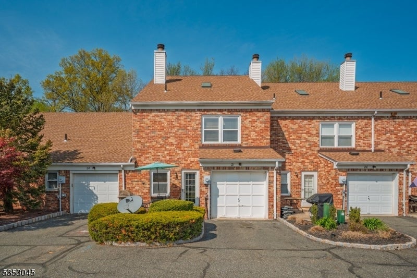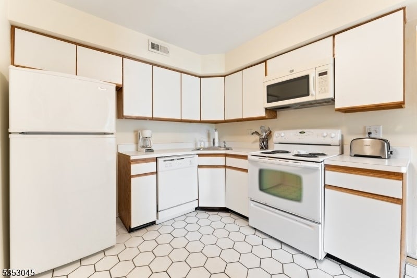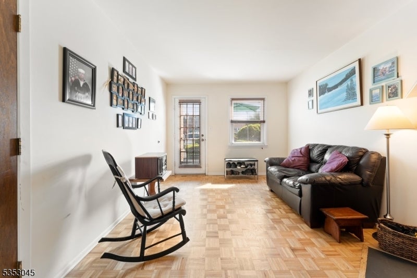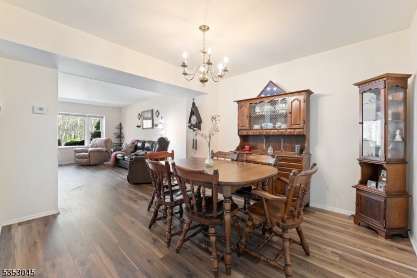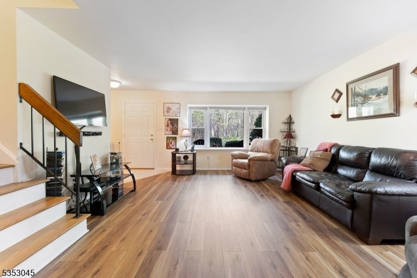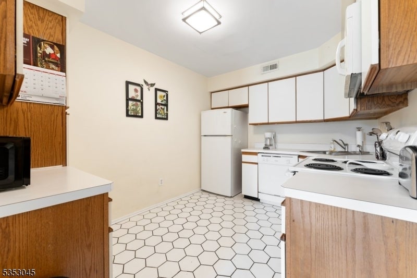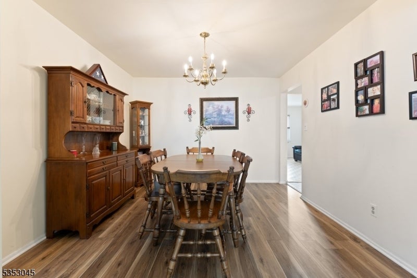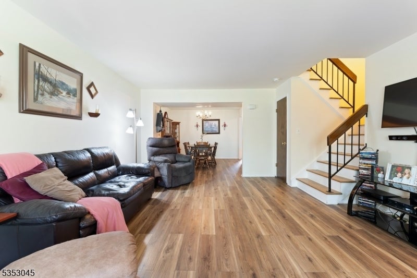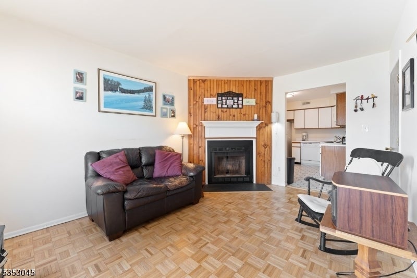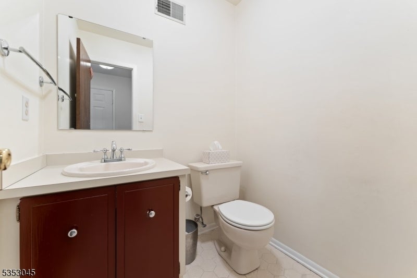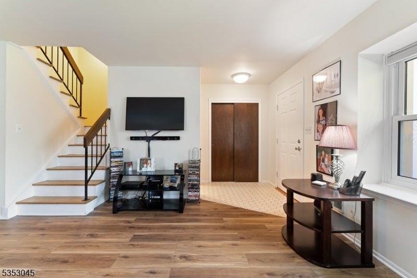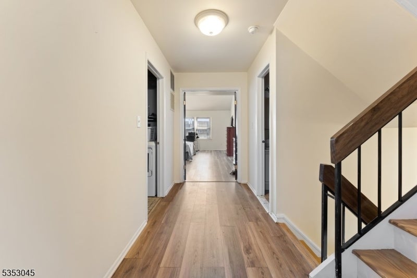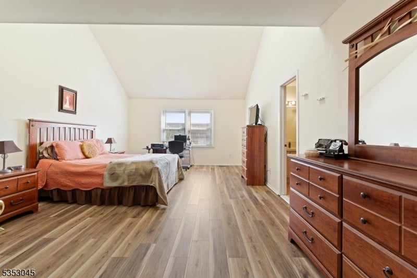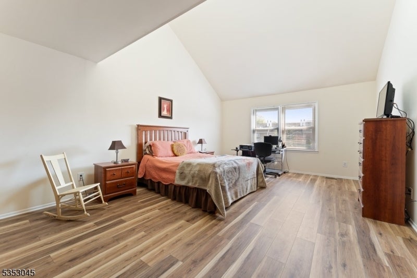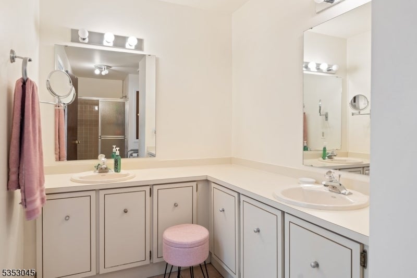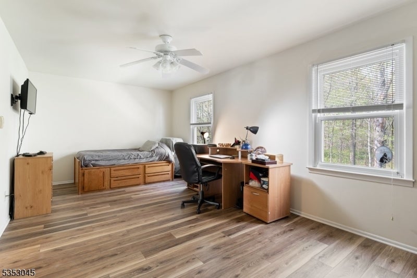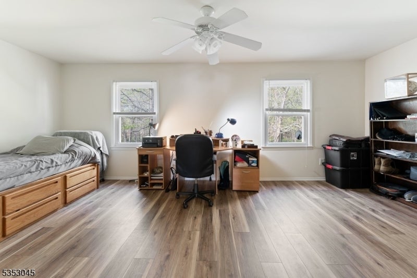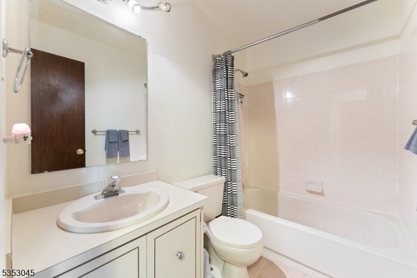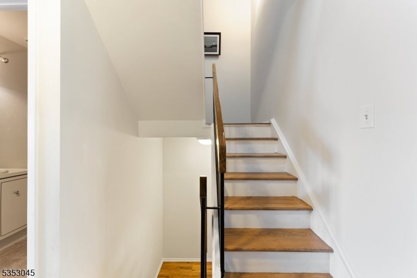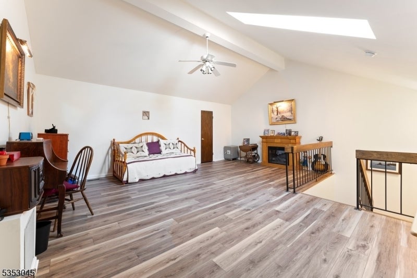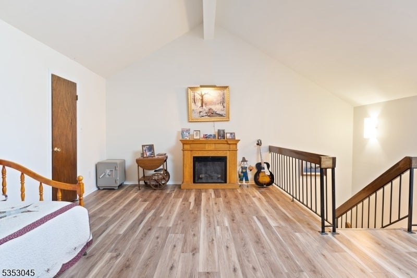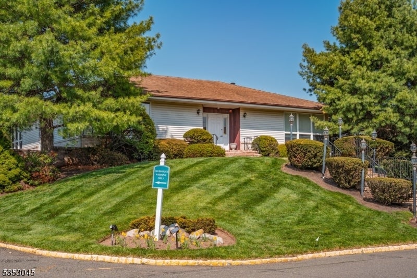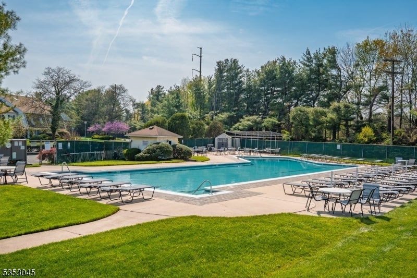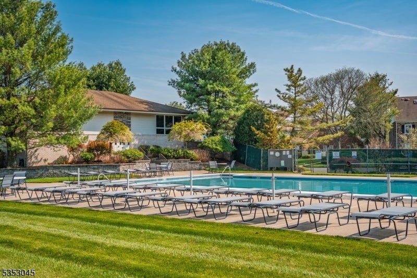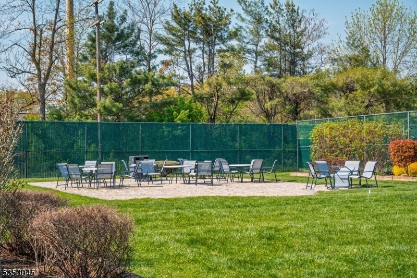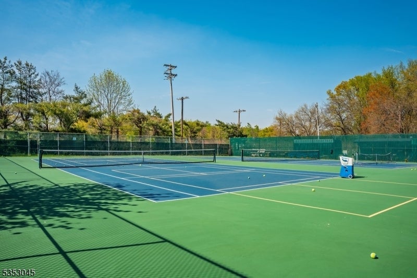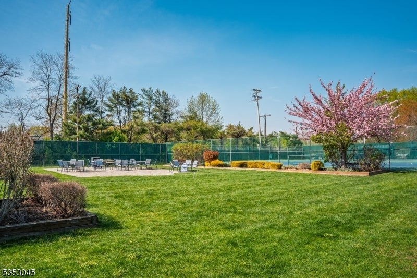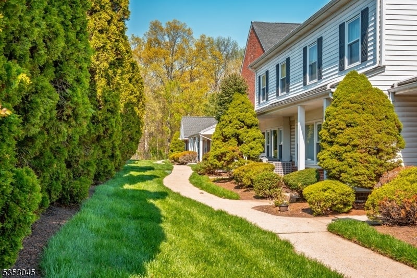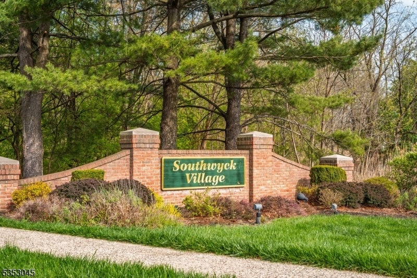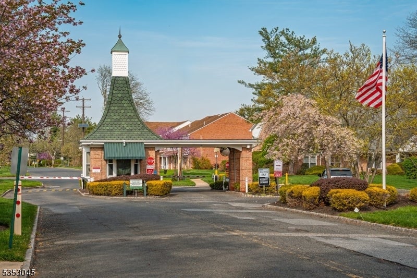$525,000 - 21 Harwich Village C7021, Scotch Plains Twp.
- 3
- Bedrooms
- 3
- Baths
- N/A
- SQ. Feet
- 0.16
- Acres
True three bedroom townhouse in excellent condition on quiet cul-de-sac location close to pool, tennis & community center. Located in the gated community of Southwyck Village, this multi-floor unit has very spacious rooms, including large living room open to formal dining room, newer floors throughout, family room with wood burning fireplace, huge primary suite with an abundance of closets. second floor laundry room. plenty of closets & storage, attached garage, private patio. This private community offers beautiful walking paths and beautifully kept grounds for your peaceful enjoyment. Scotch Plains offers excellent schools, great shops & restaurants, close proximity to major highways & Newark Liberty International airport. A true value in a wonderful town!
Essential Information
-
- MLS® #:
- 3958621
-
- Price:
- $525,000
-
- Bedrooms:
- 3
-
- Bathrooms:
- 3.00
-
- Full Baths:
- 2
-
- Half Baths:
- 1
-
- Acres:
- 0.16
-
- Year Built:
- 1987
-
- Type:
- Residential
-
- Sub-Type:
- Condo/Coop/Townhouse
-
- Style:
- Multi Floor Unit, Townhouse-Interior
-
- Status:
- Active
Community Information
-
- Address:
- 21 Harwich Village C7021
-
- Subdivision:
- Southwyck Village
-
- City:
- Scotch Plains Twp.
-
- County:
- Union
-
- State:
- NJ
-
- Zip Code:
- 07076-3165
Amenities
-
- Amenities:
- Club House, Pool-Outdoor, Tennis Courts
-
- Utilities:
- Electric, Gas-Natural
-
- Parking Spaces:
- 1
-
- Parking:
- 1 Car Width, Additional Parking, Blacktop, Driveway-Exclusive, Parking Lot-Shared
-
- # of Garages:
- 1
-
- Garages:
- Attached Garage, Garage Door Opener
-
- Has Pool:
- Yes
-
- Pool:
- Association Pool
Interior
-
- Interior:
- Carbon Monoxide Detector, High Ceilings, Smoke Detector, Walk-In Closet, Blinds, Skylight
-
- Appliances:
- Carbon Monoxide Detector, Range/Oven-Electric, Refrigerator, See Remarks
-
- Heating:
- Gas-Natural
-
- Cooling:
- Central Air
-
- Fireplace:
- Yes
-
- # of Fireplaces:
- 1
-
- Fireplaces:
- Family Room, Wood Burning
Exterior
-
- Exterior:
- Brick
-
- Exterior Features:
- Patio, Curbs, Sidewalk, Storm Door(s), Thermal Windows/Doors
-
- Lot Description:
- Level Lot, Cul-De-Sac
-
- Roof:
- Asphalt Shingle
School Information
-
- Elementary:
- Cole Elem
-
- Middle:
- Terrill MS
-
- High:
- SP Fanwood
Additional Information
-
- Date Listed:
- April 24th, 2025
-
- Days on Market:
- 15
Listing Details
- Listing Office:
- Keller Williams Realty
