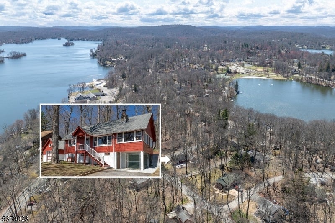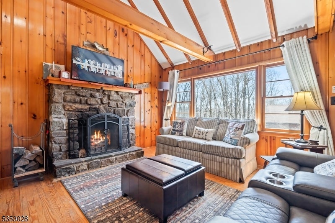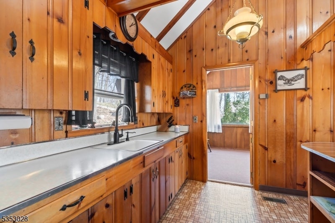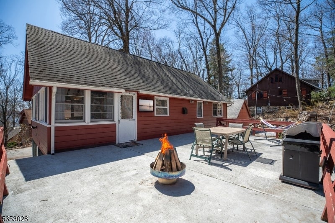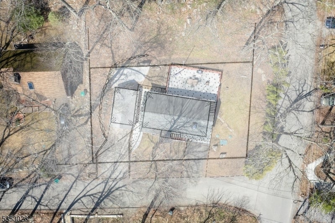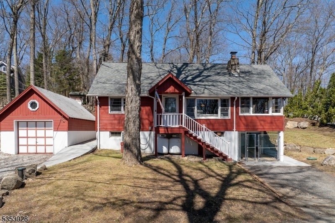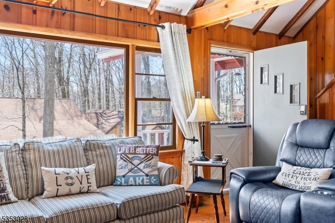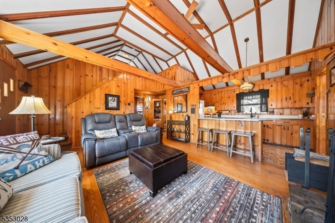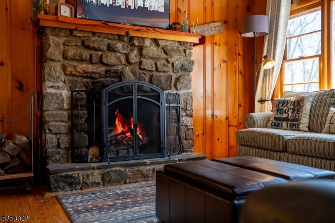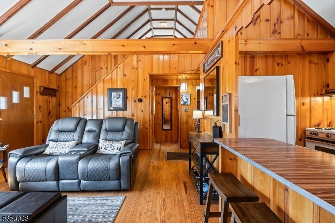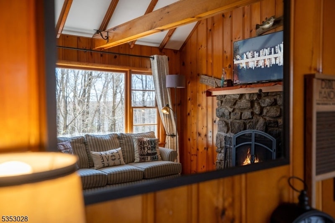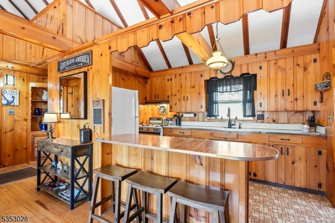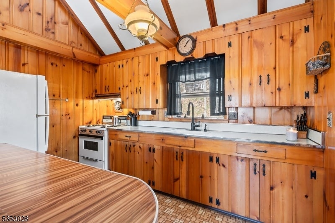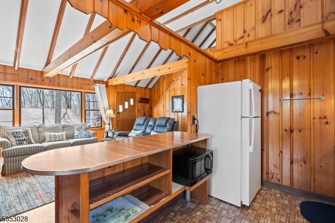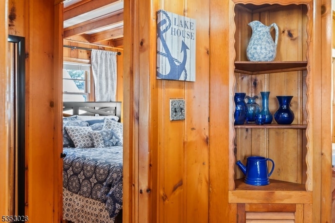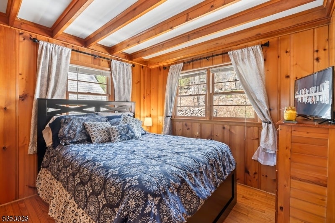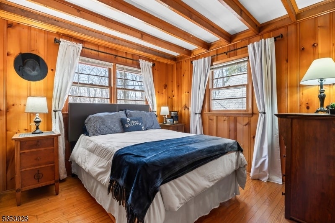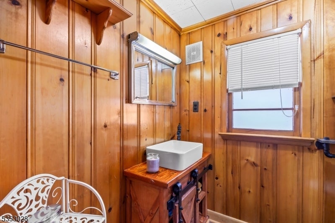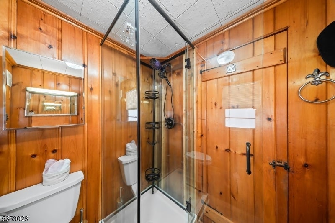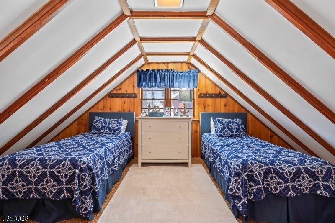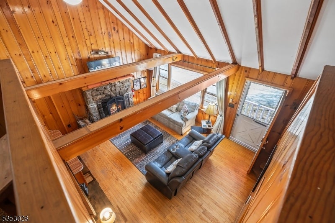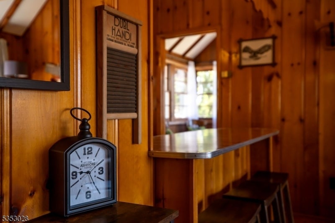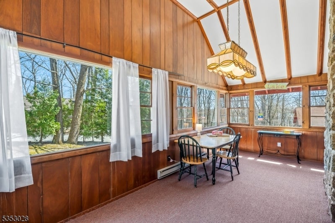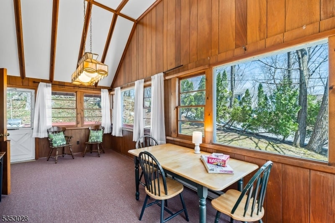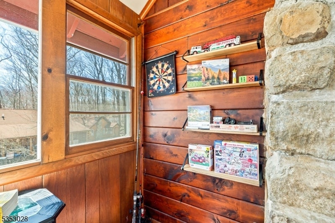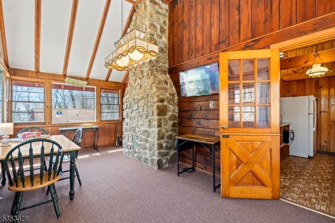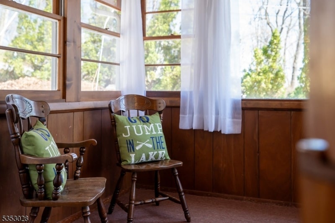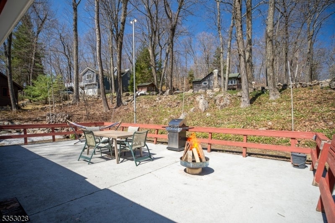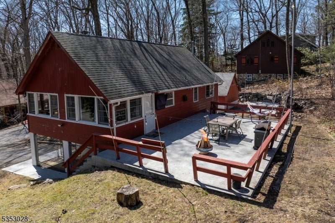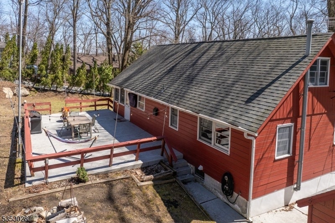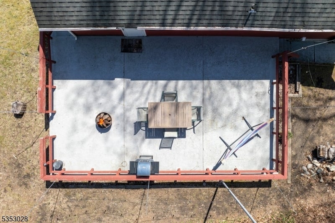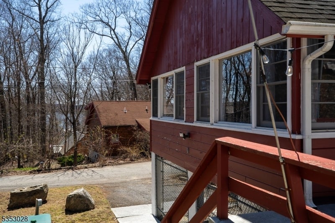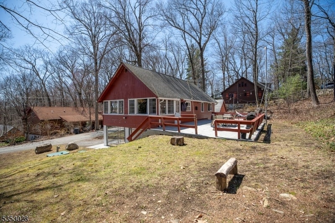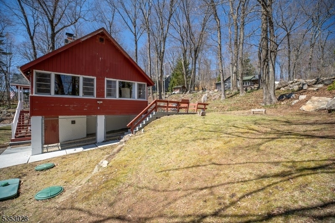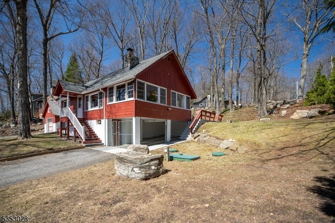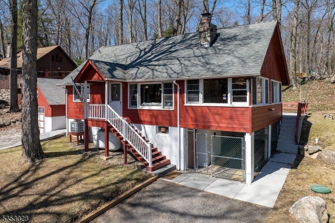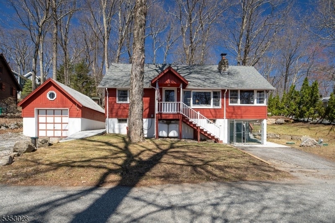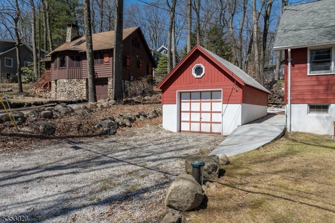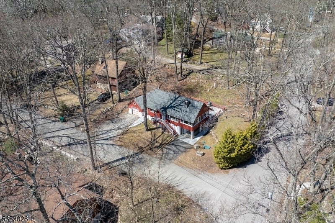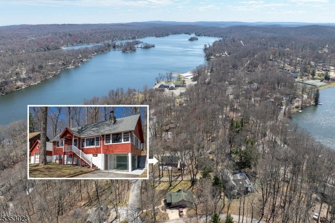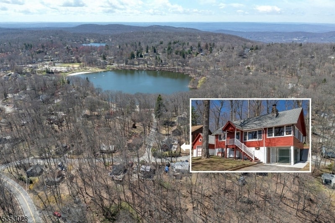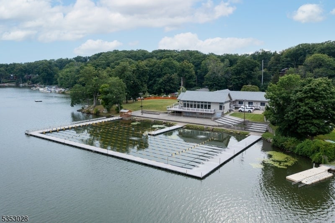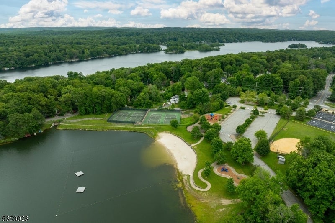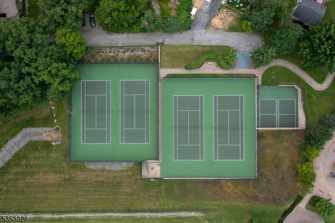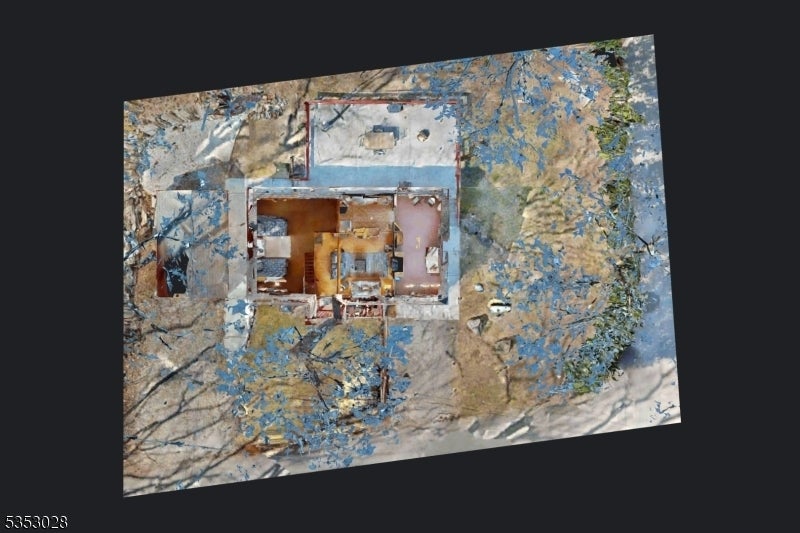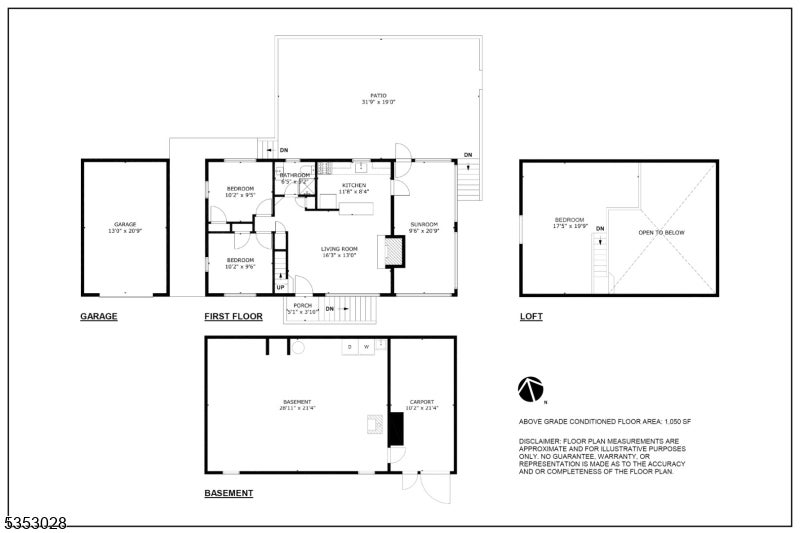$365,000 - 19 Amicalola Rd, Vernon Twp.
- 3
- Bedrooms
- 1
- Baths
- 1,050
- SQ. Feet
- 0.14
- Acres
BACK ON MARKET 6/7. Welcome to this dollhouse dream Highland Lakes cottage with seasonal lake views and abundant charm. Situated on a corner lot near the community beach and clubhouse, this 3-bedroom, 1-bath home features original knotty pine woodwork and expansive vaulted ceilings. Relax by the warmth of the handcrafted fieldstone fireplace or step outside to the spacious concrete patio, ideal for entertaining with the outdoor TV, grill, and fire ring area. A detached single-car garage and convenient carport (for compact vehicle) enhance practicality, while the large unfinished basement offers ample storage, laundry facilities, and a wood stove for supplemental heat. Significant upgrades include 2016: all new 2 bedroom septic system, well, and roof. 2023: refreshed bathroom, new hot water heater, Bosch AC, and York forced air furnace. Enjoy outdoor recreation year-round with deeded access to Highland Lakes Country Club's five pristine lakes, seven sandy beaches. Activities for all interests and ages; sailing, racket sports, hiking, fishing, swimming, art, music, play group and more. Winter sports are just a short drive away at Mountain Creek. Furnishings available separately, ensuring a move-in ready experience. Start making memories this summer at this ideal getaway!
Essential Information
-
- MLS® #:
- 3958597
-
- Price:
- $365,000
-
- Bedrooms:
- 3
-
- Bathrooms:
- 1.00
-
- Full Baths:
- 1
-
- Square Footage:
- 1,050
-
- Acres:
- 0.14
-
- Year Built:
- 1960
-
- Type:
- Residential
-
- Sub-Type:
- Single Family
-
- Style:
- Lakestyle
-
- Status:
- Active
Community Information
-
- Address:
- 19 Amicalola Rd
-
- Subdivision:
- Highland Lakes Country Cl
-
- City:
- Vernon Twp.
-
- County:
- Sussex
-
- State:
- NJ
-
- Zip Code:
- 07422
Amenities
-
- Amenities:
- Billiards Room, Club House, Lake Privileges, Tennis Courts, Playground
-
- Utilities:
- Electric, Gas-Propane
-
- Parking Spaces:
- 4
-
- Parking:
- Blacktop
-
- # of Garages:
- 1
-
- Garages:
- Carport-Attached, Detached Garage
Interior
-
- Interior:
- Carbon Monoxide Detector, Smoke Detector, Beam Ceilings
-
- Appliances:
- Dryer, Microwave Oven, Range/Oven-Gas, Refrigerator, Washer
-
- Heating:
- Gas-Propane Leased
-
- Cooling:
- Central Air
-
- Fireplace:
- Yes
-
- # of Fireplaces:
- 1
-
- Fireplaces:
- Wood Burning
Exterior
-
- Exterior:
- Wood
-
- Exterior Features:
- Patio
-
- Lot Description:
- Lake/Water View, Corner, Mountain View
-
- Roof:
- Asphalt Shingle
School Information
-
- Elementary:
- Lounsberry
-
- Middle:
- GLEN MDW
-
- High:
- VERNON
Additional Information
-
- Date Listed:
- April 24th, 2025
-
- Days on Market:
- 70
-
- Zoning:
- PLC
Listing Details
- Listing Office:
- Ridge & Valley Re Corp
