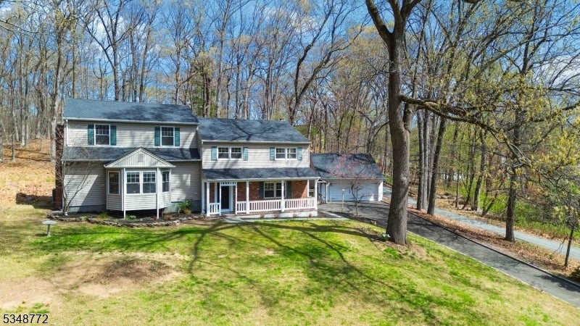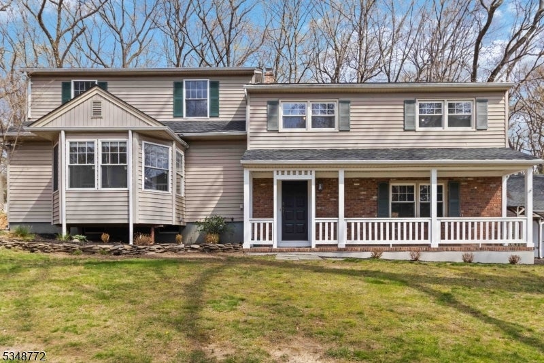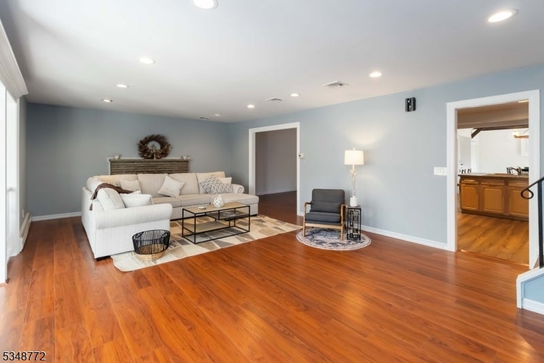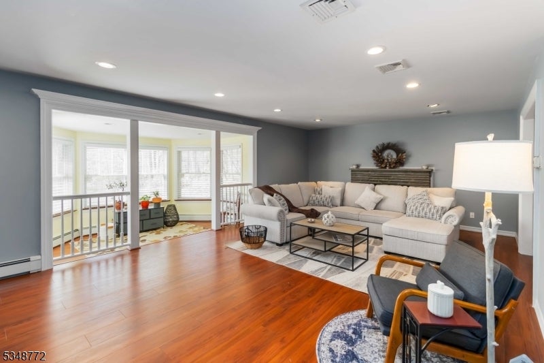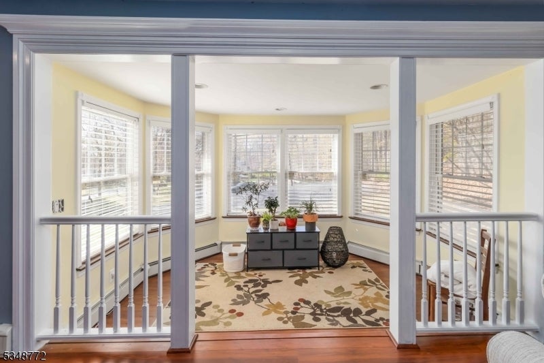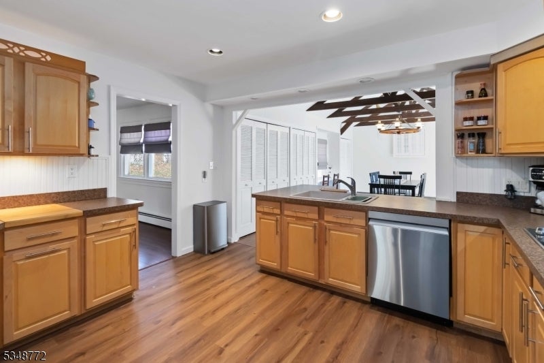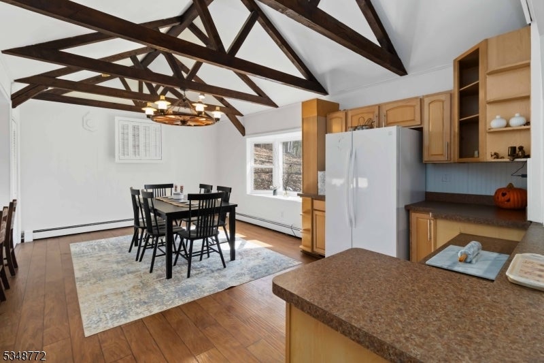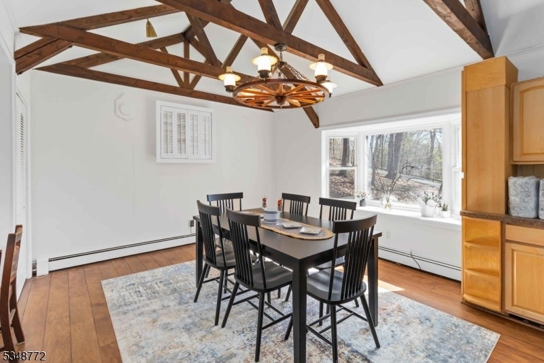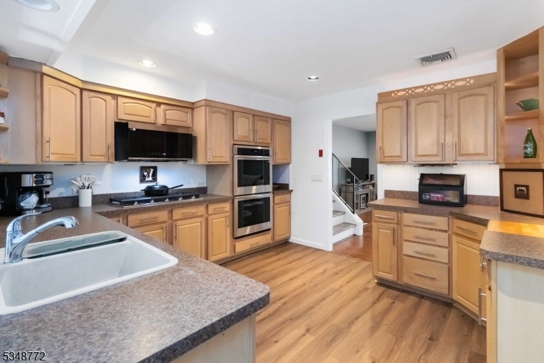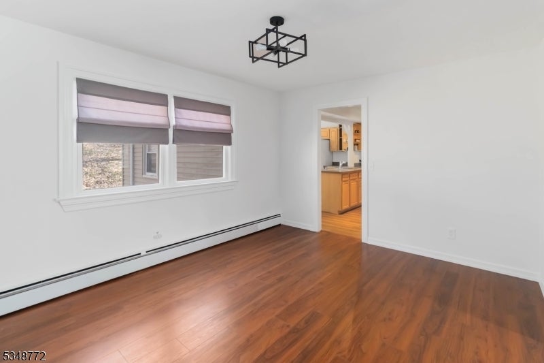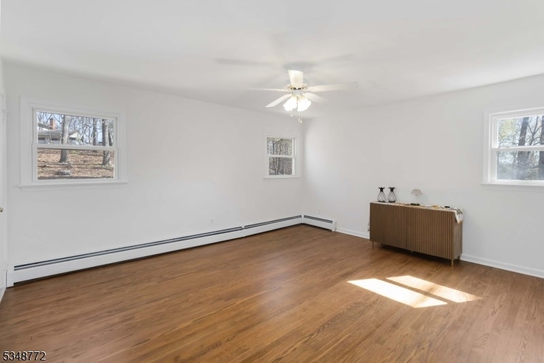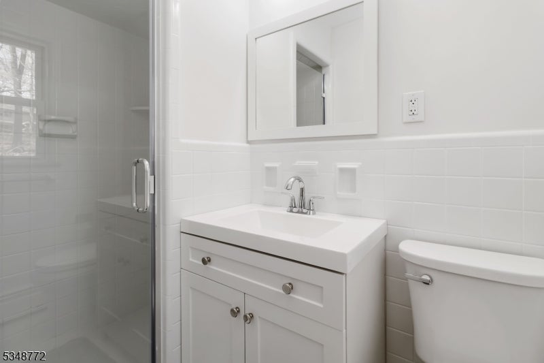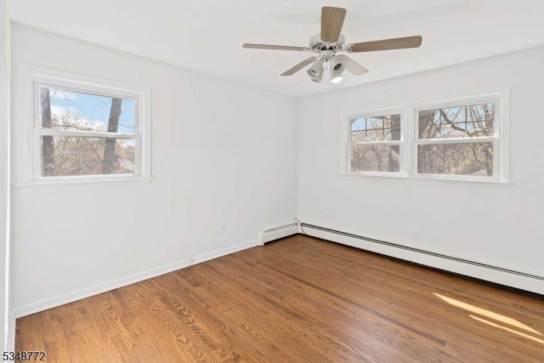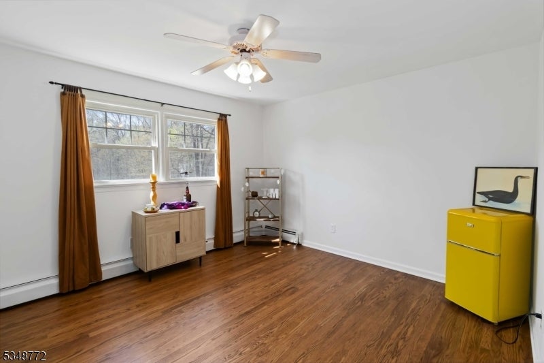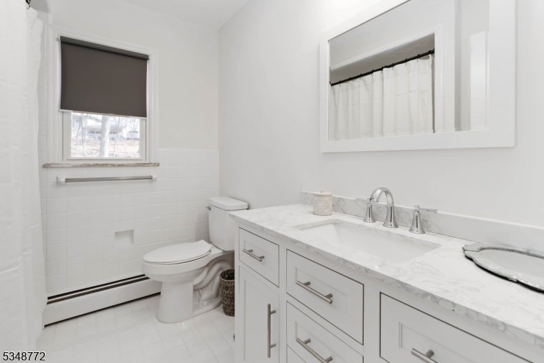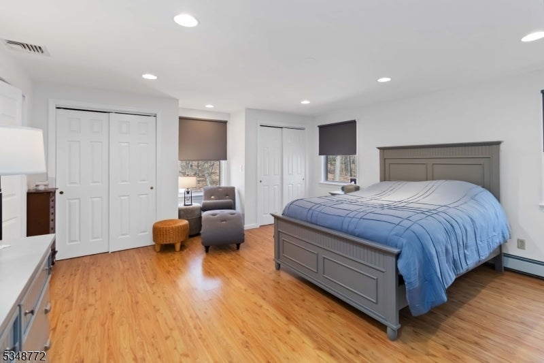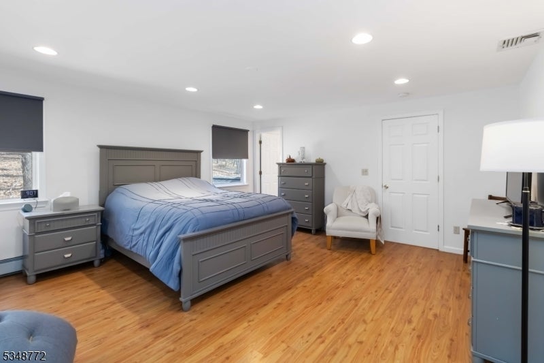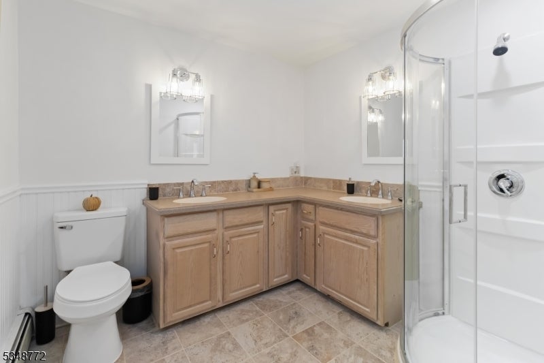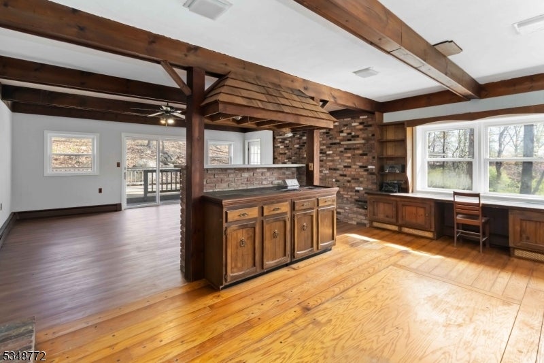$800,000 - 39 Dodie Dr, Parsippany-Troy Hills Twp.
- 4
- Bedrooms
- 4
- Baths
- 3,568
- SQ. Feet
- 0.69
- Acres
Tucked away on a peaceful cul-de-sac in one of Parsippanys most desirable neighborhoods, this expansive 4-bedroom, 3.5-bathroom split-level home offers over 3,500 square feet of beautifully maintained living space on an incredible .69-acre wooded lot. Step inside to discover gleaming hardwood & laminate floors flowing throughout the entire home. The heart of the home is the kitchen featuring SS appliances, a spacious dining area with cathedral ceilings, exposed wood beams & a sun-drenched bay window, a perfect backdrop for hosting large dinners. The main living room is warm & welcoming, with a wood-burning fireplace & a charming sunroom that fills the space with natural light year-round. Downstairs, the rec room features sliding glass doors that overlook a generous deck & a private, tree-lined backyard. With four full-sized bedrooms, there's space for everyone. The extra-large primary suite feels like a private retreat with its own sitting room, ensuite bathroom, walk-in closet & potential for a true in-law suite setup. You will find three more spacious bedrooms, all with refinished hardwood floors and access to two updated bathrooms. A bonus separate rec room with a private entrance offers flexible space ideal for a home office, gym or guest suite. Outside, enjoy the convenience of a detached 2-car garage. This home is located just minutes from major highways, public transportation, top-rated schools, shopping & dining. Book a showing today!
Essential Information
-
- MLS® #:
- 3958401
-
- Price:
- $800,000
-
- Bedrooms:
- 4
-
- Bathrooms:
- 4.00
-
- Full Baths:
- 3
-
- Half Baths:
- 1
-
- Square Footage:
- 3,568
-
- Acres:
- 0.69
-
- Year Built:
- 1960
-
- Type:
- Residential
-
- Sub-Type:
- Single Family
-
- Style:
- Split Level, Custom Home
-
- Status:
- Active
Community Information
-
- Address:
- 39 Dodie Dr
-
- City:
- Parsippany-Troy Hills Twp.
-
- County:
- Morris
-
- State:
- NJ
-
- Zip Code:
- 07054-1749
Amenities
-
- Utilities:
- Gas-Natural
-
- Parking Spaces:
- 3
-
- Parking:
- 1 Car Width, Blacktop
-
- # of Garages:
- 2
-
- Garages:
- Detached Garage
Interior
-
- Interior:
- Beam Ceilings, Blinds, Carbon Monoxide Detector, Fire Extinguisher, Shades, Smoke Detector, Walk-In Closet, Cathedral Ceiling
-
- Appliances:
- Carbon Monoxide Detector, Cooktop - Gas, Dishwasher, Dryer, Microwave Oven, Refrigerator, Wall Oven(s) - Gas, Washer
-
- Heating:
- Gas-Natural
-
- Cooling:
- 1 Unit, Wall A/C Unit(s)
-
- Fireplace:
- Yes
-
- # of Fireplaces:
- 2
-
- Fireplaces:
- Living Room, Non-Functional, Rec Room, Wood Burning
Exterior
-
- Exterior:
- Brick, Vinyl Siding
-
- Exterior Features:
- Curbs, Deck, Open Porch(es), Patio, Storage Shed, Storm Door(s), Storm Window(s), Thermal Windows/Doors
-
- Lot Description:
- Cul-De-Sac, Wooded Lot
-
- Roof:
- Asphalt Shingle
School Information
-
- Elementary:
- Littleton
-
- Middle:
- BrookLawn
-
- High:
- Par-Hills
Additional Information
-
- Date Listed:
- April 23rd, 2025
-
- Days on Market:
- 16
Listing Details
- Listing Office:
- Real


