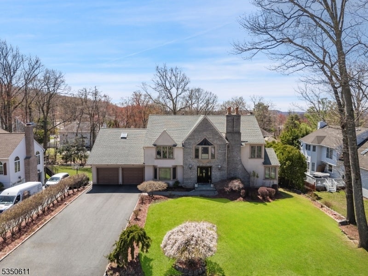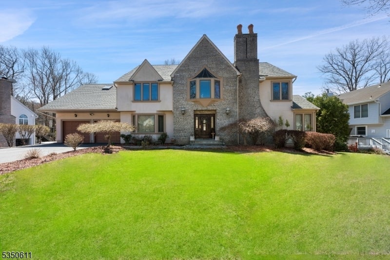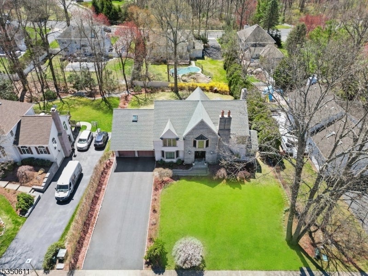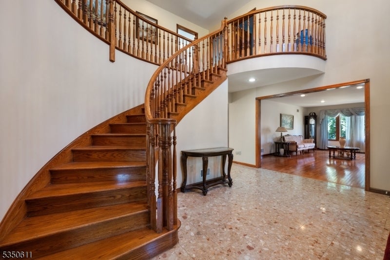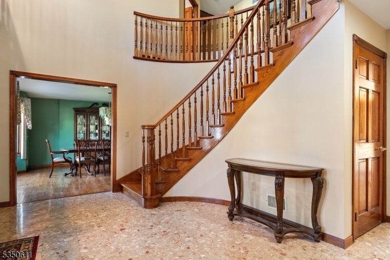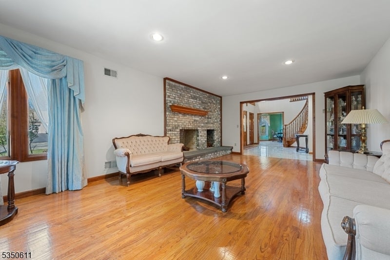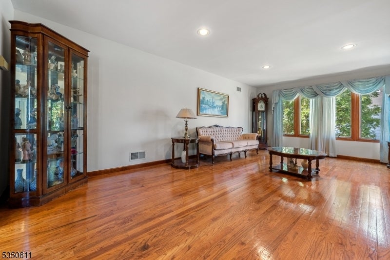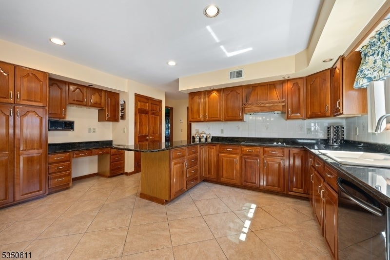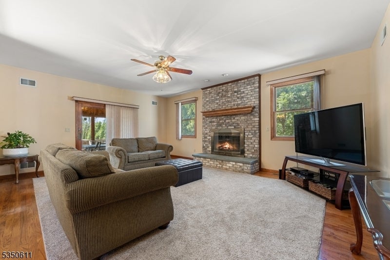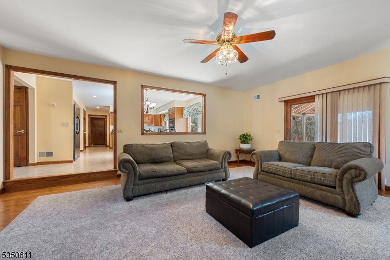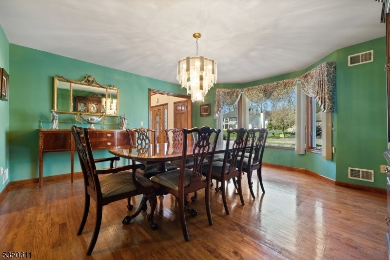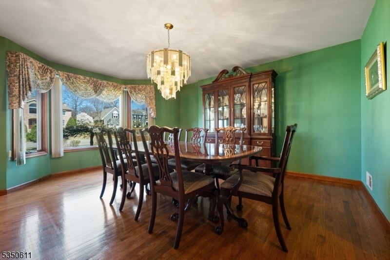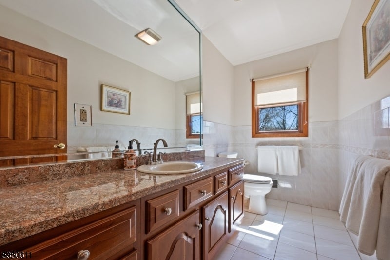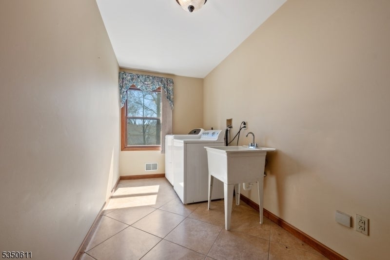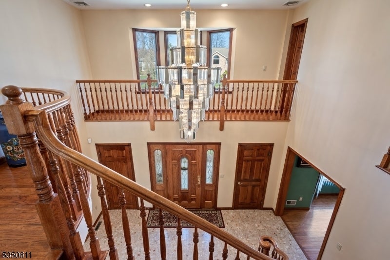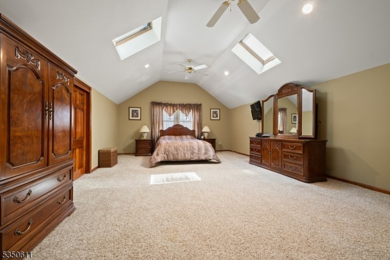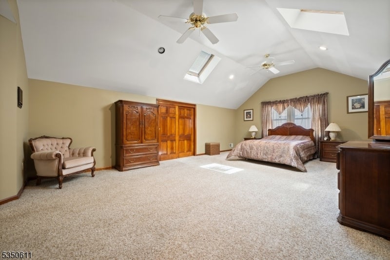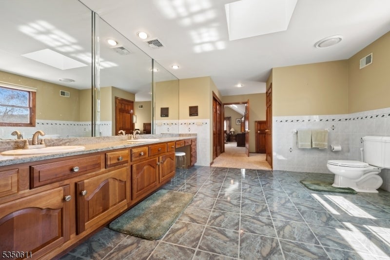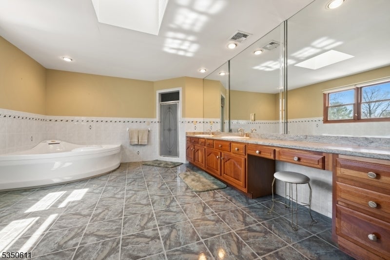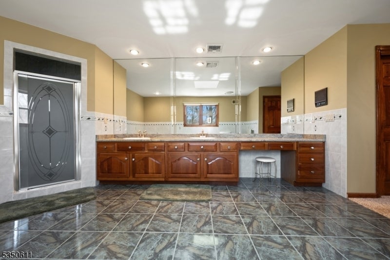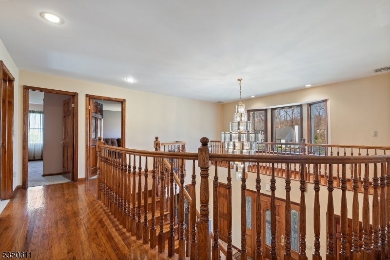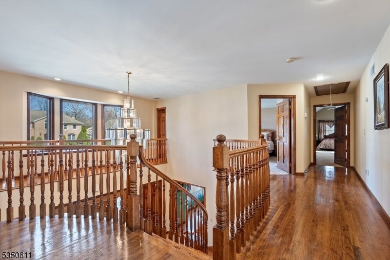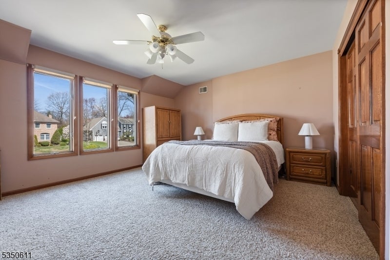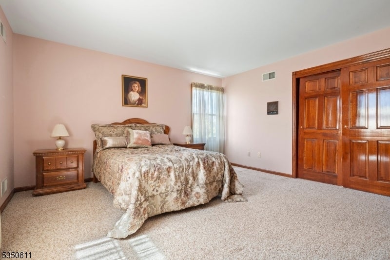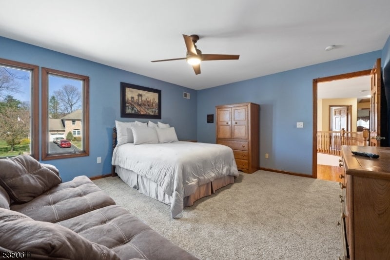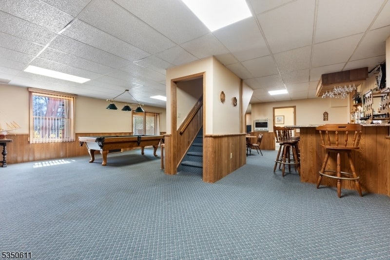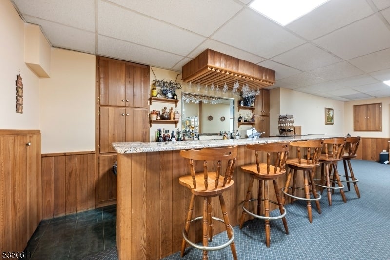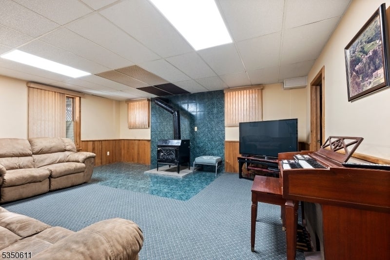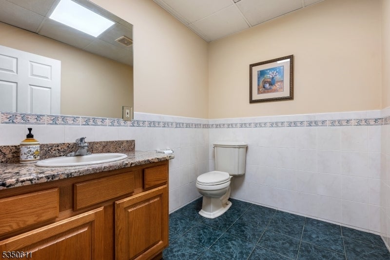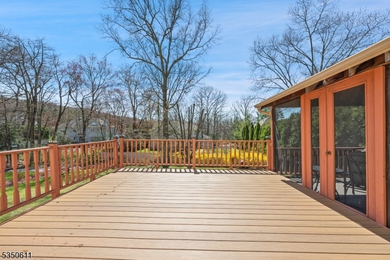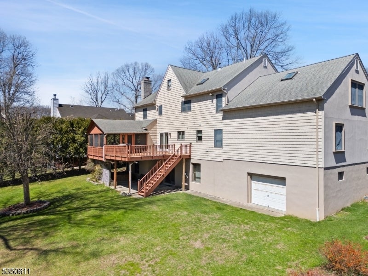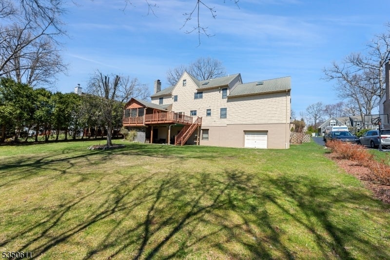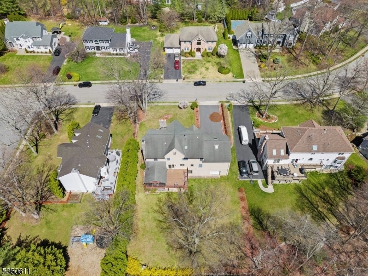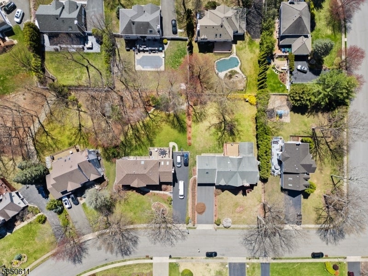$949,900 - 39 Lenox Rd, Rockaway Twp.
- 4
- Bedrooms
- 4
- Baths
- 3,480
- SQ. Feet
- 0.4
- Acres
Welcome to 39 Lenox, a spacious and sunlit Colonial nestled in a sought-after neighborhood. This meticulously maintained brick-front home blends timeless charm with modern comfort throughout.Boasting four generously sized bedrooms, it's ideal for those who value space, natural light, and thoughtful design. Inside, you'll find gleaming hardwood floors, two woodburning fireplaces, and expansive rooms that lend themselves perfectly to both everyday living and entertaining.At the heart of the home is a beautifully appointed kitchen, seamlessly connected to the inviting living areas each filled with warmth and character. Upstairs, the luxurious Primary Suite features double vanities, two walk-in closets, a jetted tub, and a separate walk-in shower for a true retreat experience.The fully finished walkout basement adds incredible versatility, complete with a wet bar, bathroom, bonus room, and ample storage perfect for gatherings, game nights, or extended guest stays.Step outside to a serene patio that overlooks the beautifully landscaped, level backyard offering a blend of privacy and open space for outdoor enjoyment. An extra garage with rear access adds additional convenience.All room dimensions can be found in the floor plan (see media). Don't miss this rare opportunity to own a stunning home that offers classic style, abundant space, and impeccable care.
Essential Information
-
- MLS® #:
- 3958365
-
- Price:
- $949,900
-
- Bedrooms:
- 4
-
- Bathrooms:
- 4.00
-
- Full Baths:
- 2
-
- Half Baths:
- 2
-
- Square Footage:
- 3,480
-
- Acres:
- 0.40
-
- Year Built:
- 1995
-
- Type:
- Residential
-
- Sub-Type:
- Single Family
-
- Style:
- Colonial
-
- Status:
- Active
Community Information
-
- Address:
- 39 Lenox Rd
-
- City:
- Rockaway Twp.
-
- County:
- Morris
-
- State:
- NJ
-
- Zip Code:
- 07866-2255
Amenities
-
- Utilities:
- Gas-Natural
-
- Parking:
- 2 Car Width, Blacktop
-
- # of Garages:
- 3
-
- Garages:
- Attached Garage, Garage Door Opener
Interior
-
- Interior:
- Bar-Wet, Blinds, Carbon Monoxide Detector, Fire Extinguisher, High Ceilings, Shades, Smoke Detector, Walk-In Closet
-
- Appliances:
- Carbon Monoxide Detector, Cooktop - Electric, Dishwasher, Dryer, Hot Tub, Kitchen Exhaust Fan, Microwave Oven, Refrigerator, Wall Oven(s) - Gas, Washer
-
- Heating:
- Gas-Natural
-
- Cooling:
- 2 Units, Central Air, House Exhaust Fan
-
- Fireplace:
- Yes
-
- # of Fireplaces:
- 2
-
- Fireplaces:
- Family Room, Living Room, Wood Burning
Exterior
-
- Exterior:
- Brick, Stucco, Vinyl Siding
-
- Exterior Features:
- Curbs, Deck, Hot Tub, Underground Lawn Sprinkler
-
- Lot Description:
- Level Lot
-
- Roof:
- Asphalt Shingle
School Information
-
- Elementary:
- D.O'Brien
-
- Middle:
- Copeland
-
- High:
- MorrisKnol
Additional Information
-
- Date Listed:
- April 23rd, 2025
-
- Days on Market:
- 16
Listing Details
- Listing Office:
- Devine Signature Properties Llc
