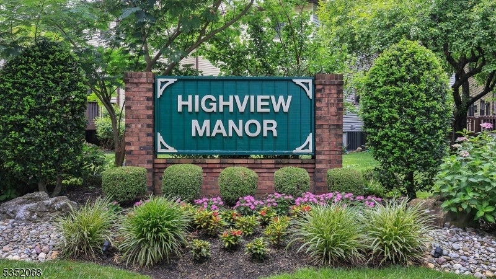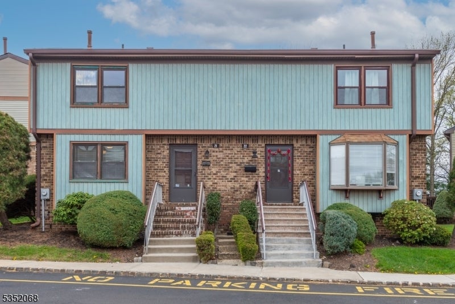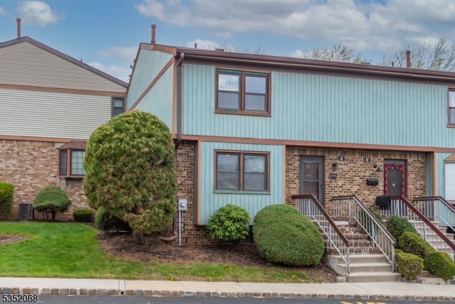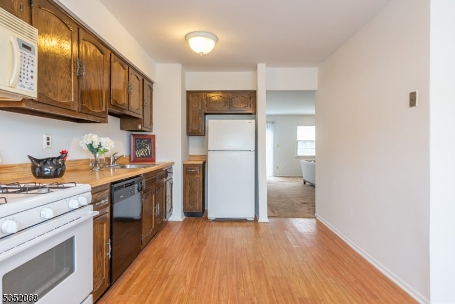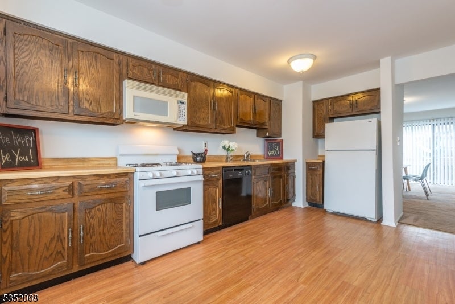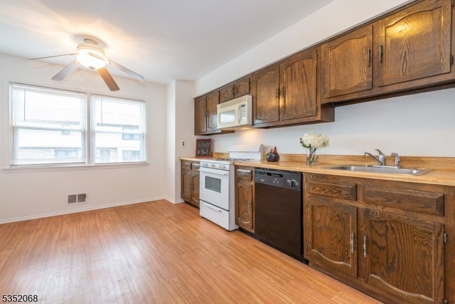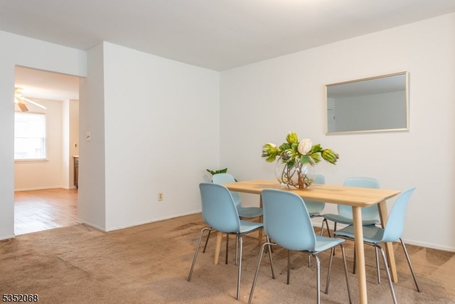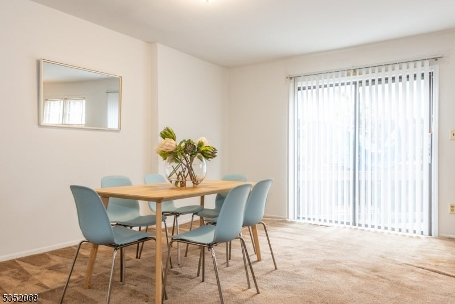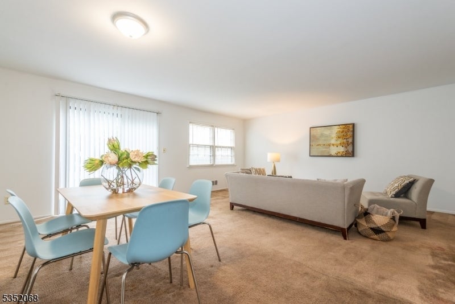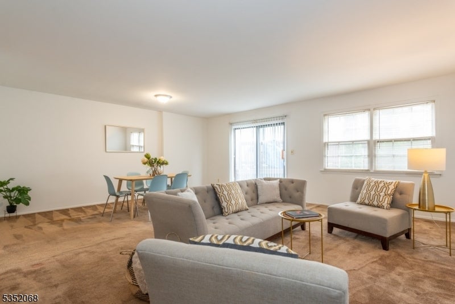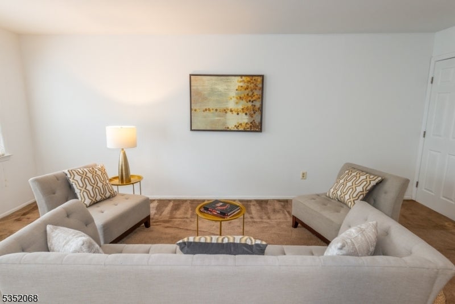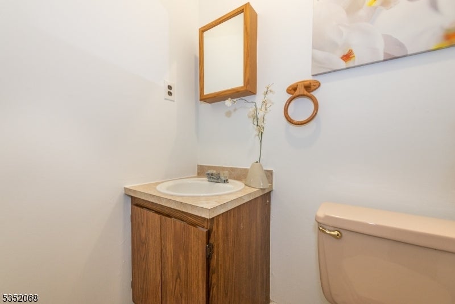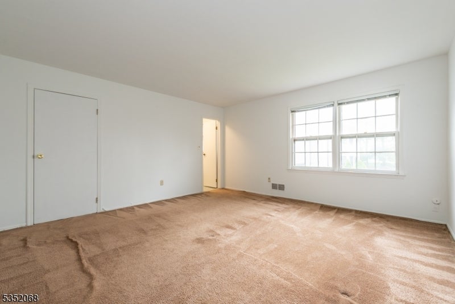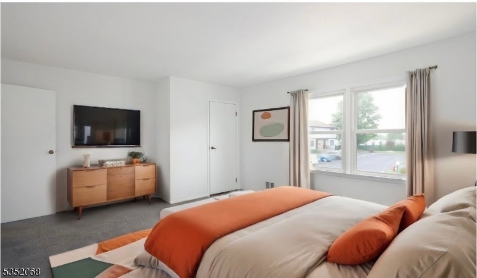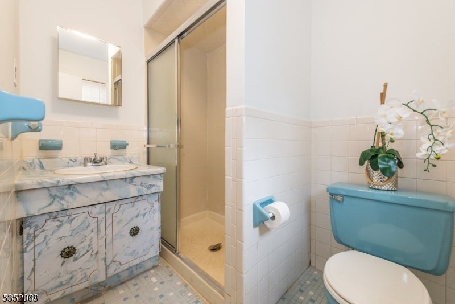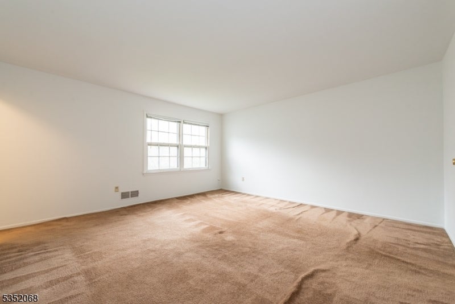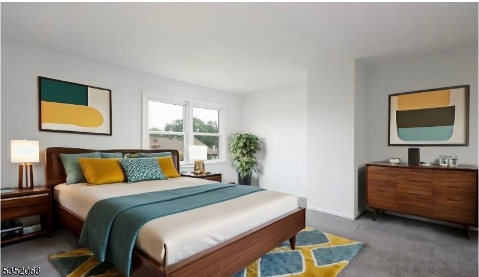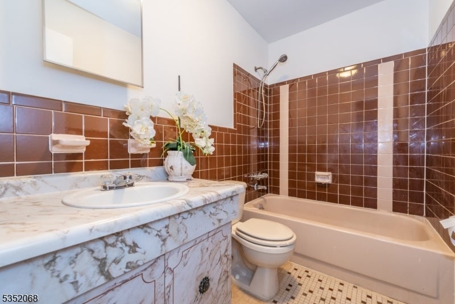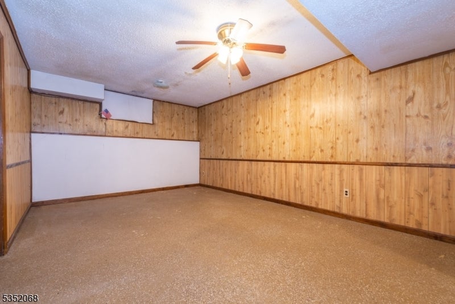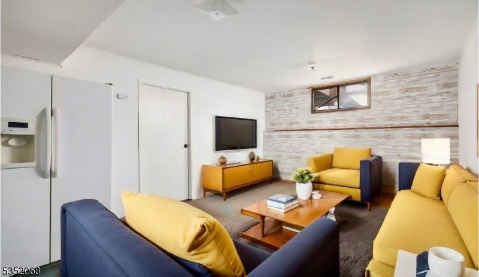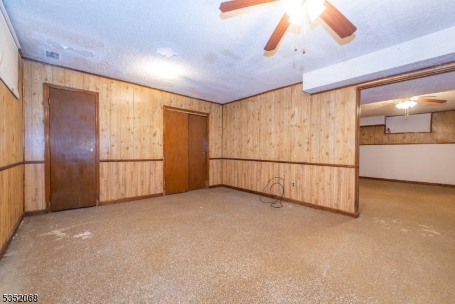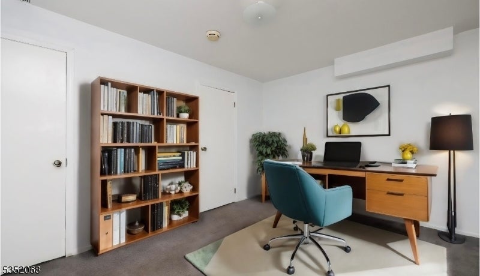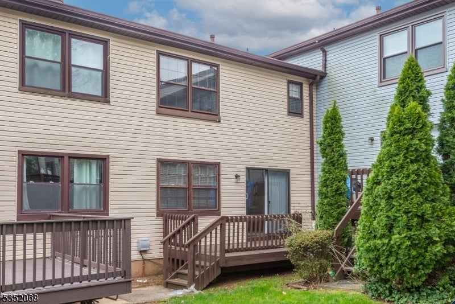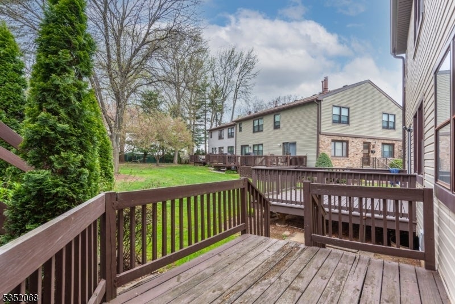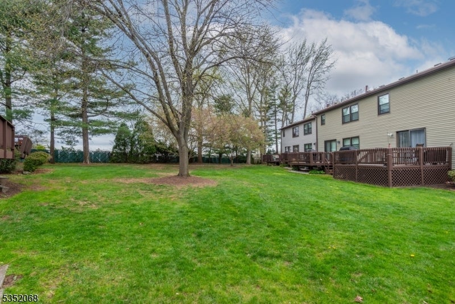$435,000 - 21 Highview Dr, Woodbridge Twp.
- 2
- Bedrooms
- 3
- Baths
- N/A
- SQ. Feet
- 1979
- Year Built
Discover this spacious townhome in the prestigious Highview Manor Community! This freshly painted move-in ready home features 2 BRs, 2.5 Baths and a full finished basement with 2 bonus rooms, and utility room with W/D.The main level includes a extra large Living Room/Dining Room with a sliding glass door to your own walkout private deck and wood burning fireplace; an eat-in kitchen with a pantry, and a 1/2 bath. The 2nd floor hosts 2 HUGE bedrooms. A Master Bedroom with a walk-in closet & your own private bath.Large 2nd bedroom with an additional walk-in closet with an additional hallway full bath. The Basement is fully finished and includes a family room, utility/laundry room and additional bonus room-office. Highview Manor Community is a hidden Gem with LOW HOA fees, excellent management, and outdoor pool! Not to mention and excellent location! You are centrally located to many major highways (US 1&9, NJ TPK, GSP, 287). Close to NJ Transit to NYC and Outerbridge Crossing to Staten Island. Close proximity to Shopping Centers, Supermarkets(ShopRite, Lidl, Wegmans, etc.), Woodbridge & Menlo Malls, an array of Restaurants, Parks, Gyms and much more!
Essential Information
-
- MLS® #:
- 3957988
-
- Price:
- $435,000
-
- Bedrooms:
- 2
-
- Bathrooms:
- 3.00
-
- Full Baths:
- 2
-
- Half Baths:
- 1
-
- Acres:
- 0.00
-
- Year Built:
- 1979
-
- Type:
- Residential
-
- Sub-Type:
- Condo/Coop/Townhouse
-
- Style:
- Townhouse-Interior, Multi Floor Unit, Townhouse-End Unit
-
- Status:
- Active
Community Information
-
- Address:
- 21 Highview Dr
-
- Subdivision:
- Highview Manor
-
- City:
- Woodbridge Twp.
-
- County:
- Middlesex
-
- State:
- NJ
-
- Zip Code:
- 07095-3905
Amenities
-
- Amenities:
- Pool-Outdoor
-
- Utilities:
- All Underground, Gas-Natural
-
- Parking Spaces:
- 1
-
- Parking:
- Assigned
-
- Has Pool:
- Yes
-
- Pool:
- Association Pool
Interior
-
- Interior:
- Blinds, Carbon Monoxide Detector, Fire Extinguisher, Smoke Detector, Walk-In Closet
-
- Appliances:
- Dishwasher, Dryer, Microwave Oven, Range/Oven-Gas, Refrigerator, Washer
-
- Heating:
- Gas-Natural
-
- Cooling:
- 1 Unit, Central Air
Exterior
-
- Exterior:
- Brick, Vinyl Siding
-
- Lot Description:
- Level Lot
-
- Roof:
- Asphalt Shingle
School Information
-
- Elementary:
- MAWBEY ST.
-
- Middle:
- FORD AVE.
-
- High:
- WOODBRG HS
Additional Information
-
- Date Listed:
- April 22nd, 2025
-
- Days on Market:
- 2
Listing Details
- Listing Office:
- Keller Williams Realty
