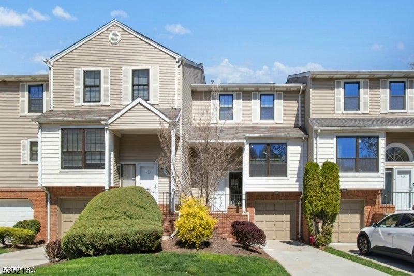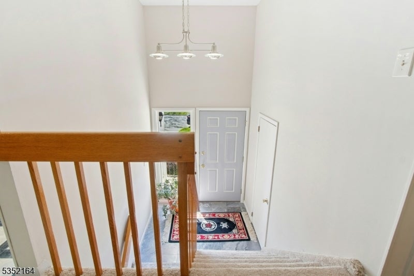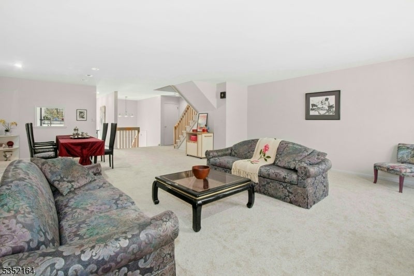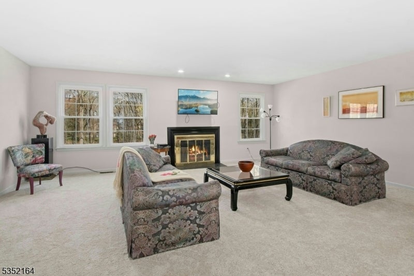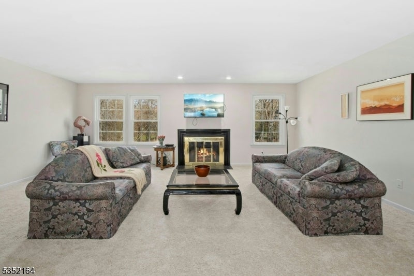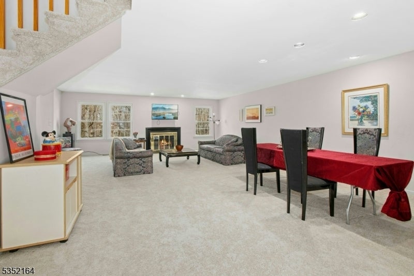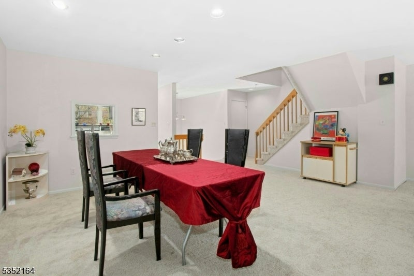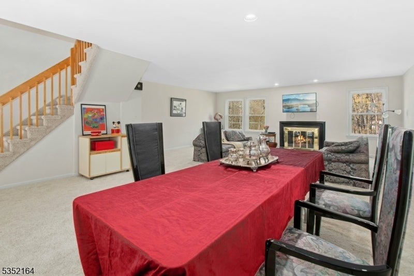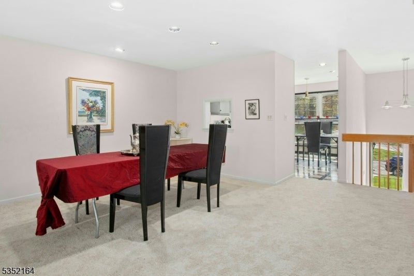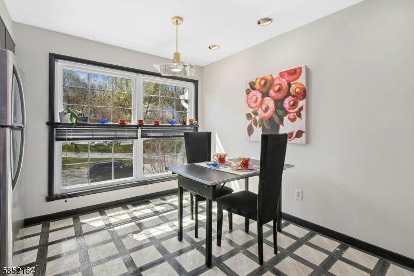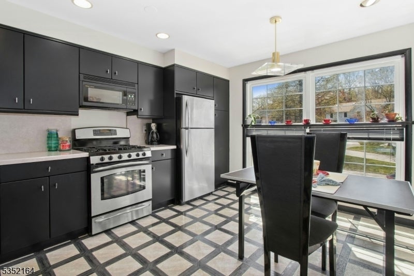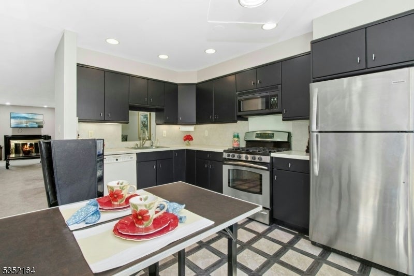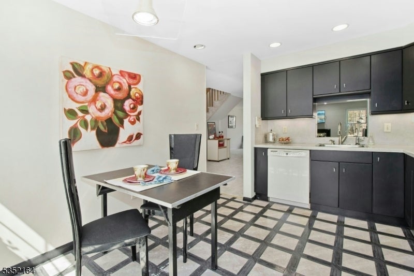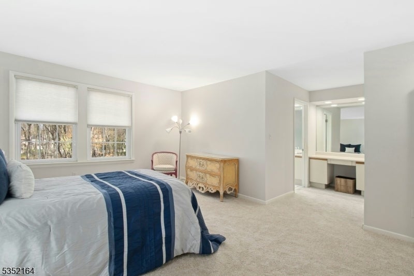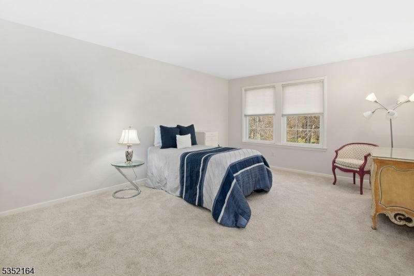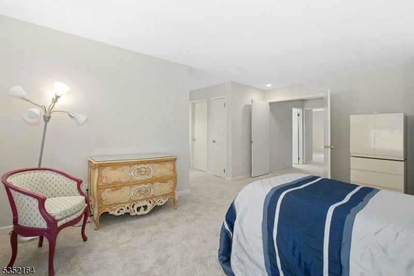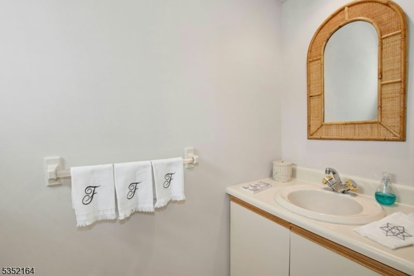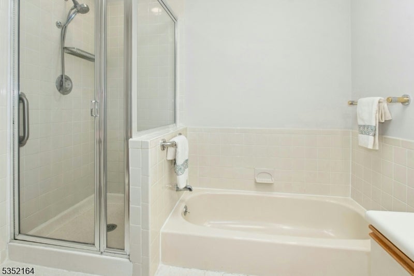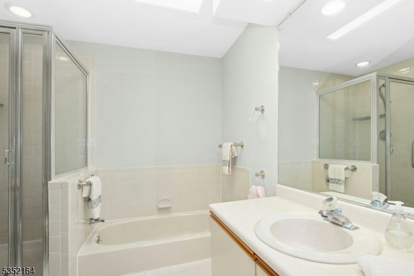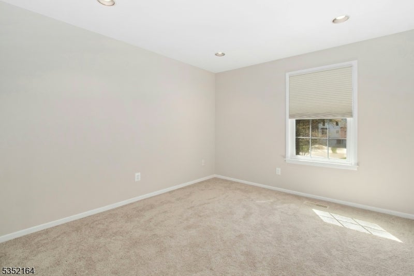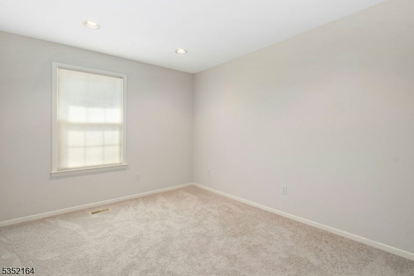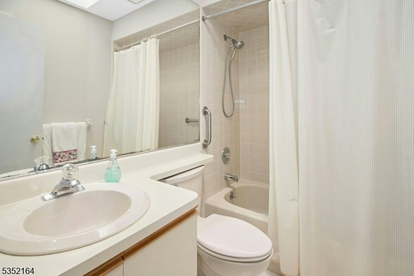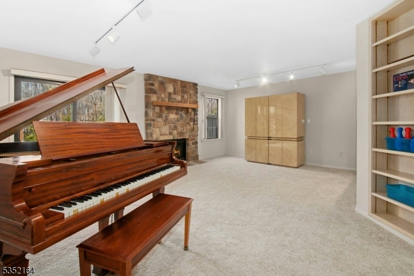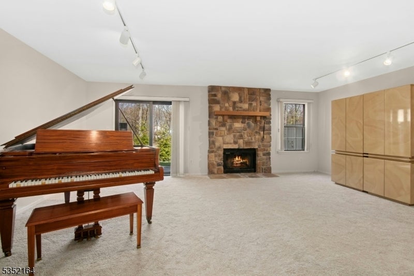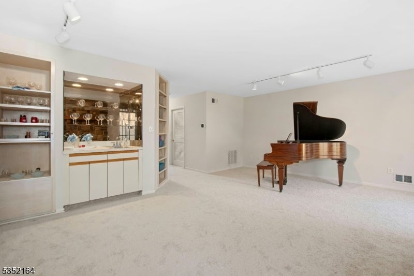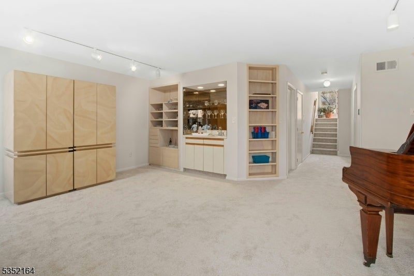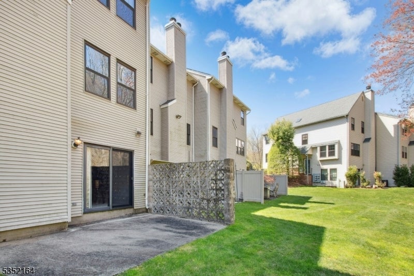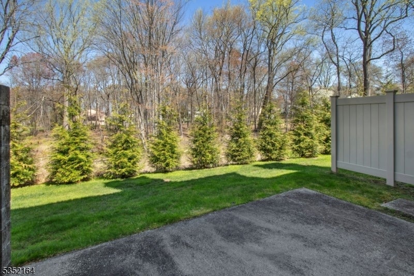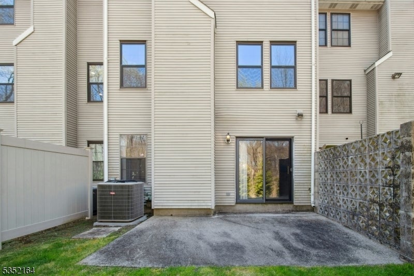$790,000 - 4703 Stonehedge Rd, Edison Twp.
- 3
- Bedrooms
- 3
- Baths
- N/A
- SQ. Feet
- 1985
- Year Built
Welcome to the Maples where comfort meets convenience in this spacious three-level townhouse featuring 3 bedrooms and 2.5 baths. Freshly painted with brand new neutral carpeting, the open floor plan is perfect modern living and entertaining. The EIK is a chef's delight, offering an abundance of cabinetry, sleek countertops, SS appliances, and a pass-through window into the formal dining area--ideal for hosting guests. The main level also includes a generous living/dining room combo with a woodburning fireplace, creating a cozy atmosphere. Head downstairs to the ground level, which includes interior garage access, a laundry room, storage space, a wet bar, and a second wood-burning fireplace. Sliding doors open to a private patio facing serene wooded views--your own peaceful retreat. Upstairs, the second floor offers three well-sized bedrooms and two skylight-lit full bathrooms. The primary suite features a walk-in closet, dressing area, and a spa-like bath with a stall shower and separate soaking tub. A Home Warranty is provided for the first year. Located in the highly rated North Edison school district, this home is also minutes from shopping, dining, parks, hospitals and highways. Commuters will love the nearby MetroPark bus loop, offering easy access to NYC and Newark via train.
Essential Information
-
- MLS® #:
- 3957891
-
- Price:
- $790,000
-
- Bedrooms:
- 3
-
- Bathrooms:
- 3.00
-
- Full Baths:
- 2
-
- Half Baths:
- 1
-
- Acres:
- 0.00
-
- Year Built:
- 1985
-
- Type:
- Residential
-
- Sub-Type:
- Condo/Coop/Townhouse
-
- Style:
- Townhouse-Interior, Multi Floor Unit
-
- Status:
- Active
Community Information
-
- Address:
- 4703 Stonehedge Rd
-
- Subdivision:
- The Maples
-
- City:
- Edison Twp.
-
- County:
- Middlesex
-
- State:
- NJ
-
- Zip Code:
- 08820-4413
Amenities
-
- Utilities:
- Electric, Gas-Natural
-
- Parking:
- 1 Car Width, Additional Parking, Blacktop
-
- # of Garages:
- 1
-
- Garages:
- Attached Garage, Garage Door Opener
Interior
-
- Interior:
- Bar-Wet, Carbon Monoxide Detector, Fire Extinguisher, Skylight, Smoke Detector, Track Lighting, Walk-In Closet
-
- Appliances:
- Carbon Monoxide Detector, Dishwasher, Dryer, Kitchen Exhaust Fan, Range/Oven-Gas, Refrigerator, Self Cleaning Oven, Washer
-
- Heating:
- Electric, Gas-Natural
-
- Cooling:
- 1 Unit, Central Air
-
- Fireplace:
- Yes
-
- # of Fireplaces:
- 2
-
- Fireplaces:
- Family Room, Living Room, Wood Burning
Exterior
-
- Exterior:
- Vinyl Siding
-
- Exterior Features:
- Patio
-
- Roof:
- Asphalt Shingle
School Information
-
- Elementary:
- J. MONROE
-
- Middle:
- J.ADAMS
-
- High:
- J.P.STEVEN
Additional Information
-
- Date Listed:
- April 21st, 2025
-
- Days on Market:
- 13
-
- Zoning:
- residential
Listing Details
- Listing Office:
- Weichert Realtors
