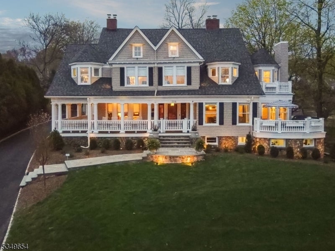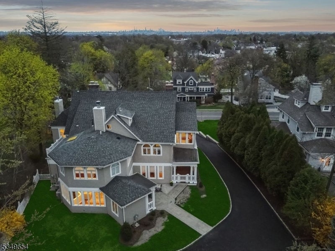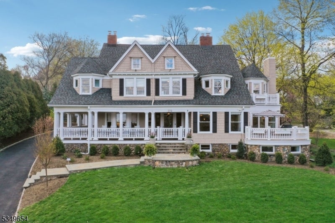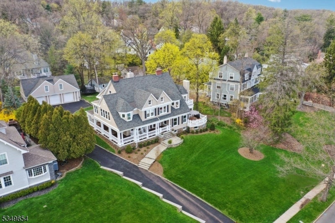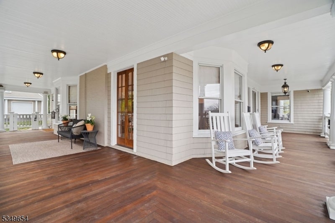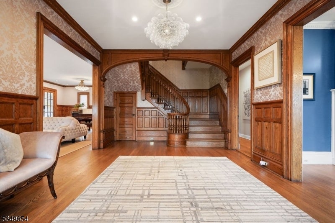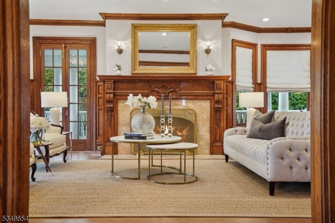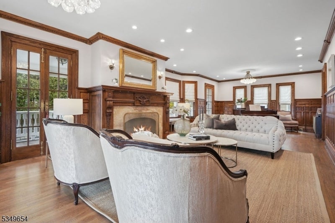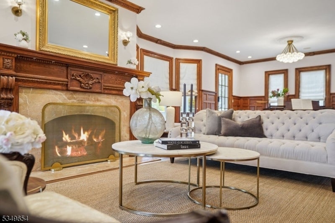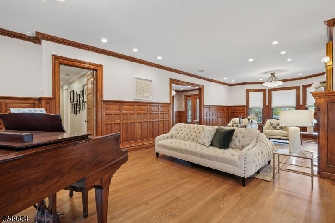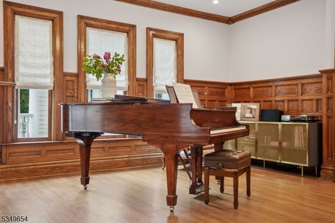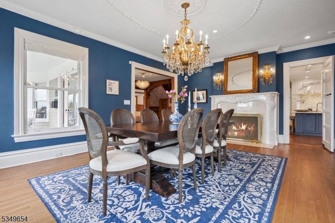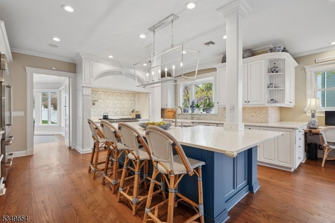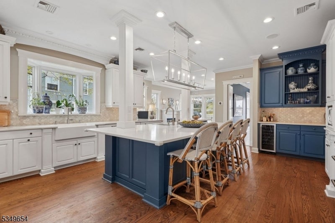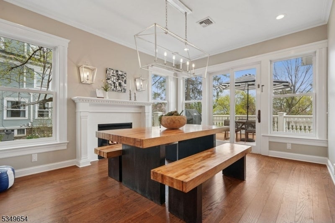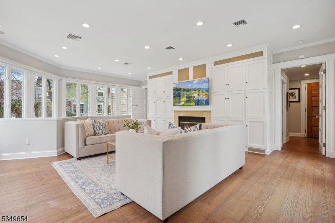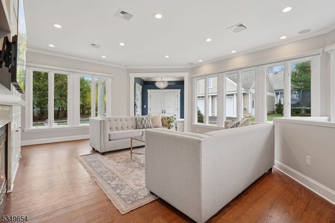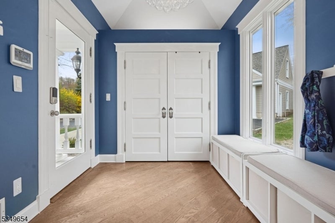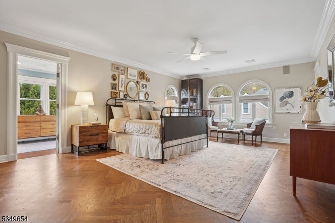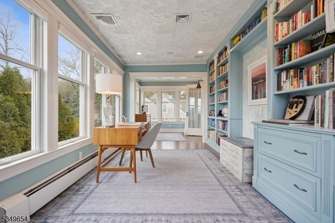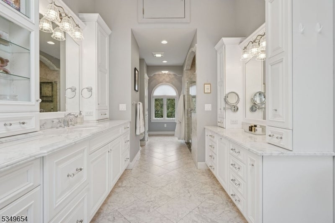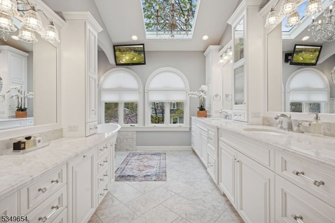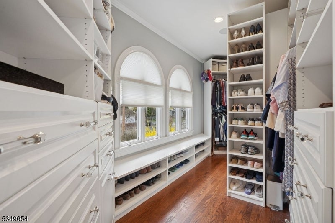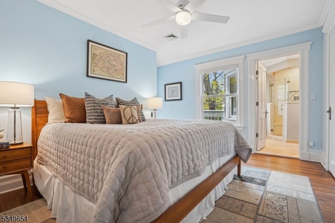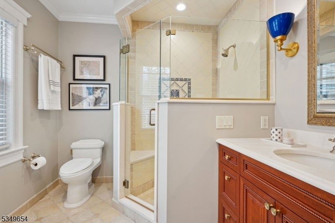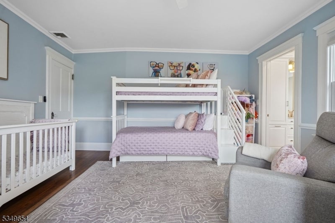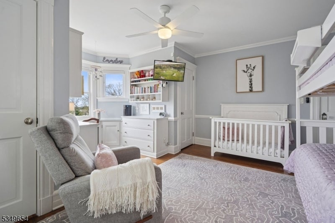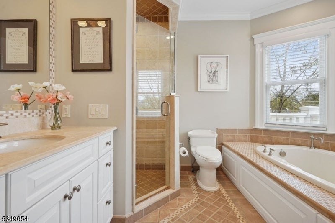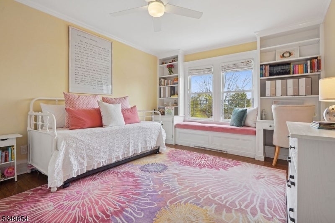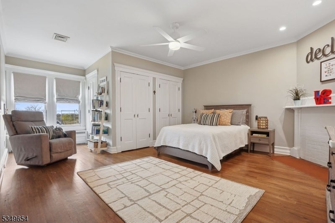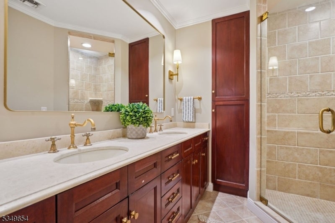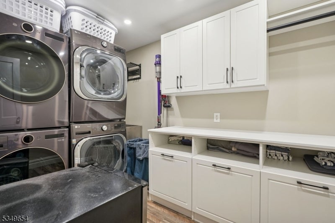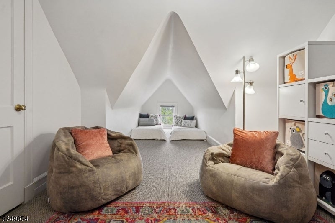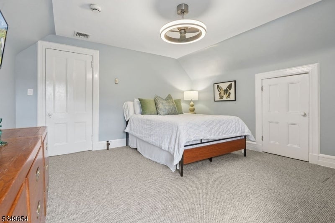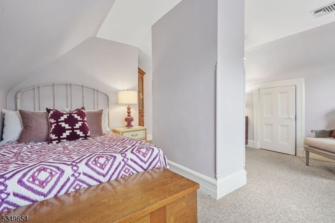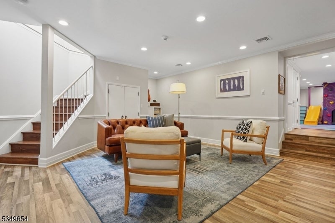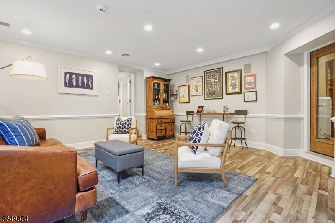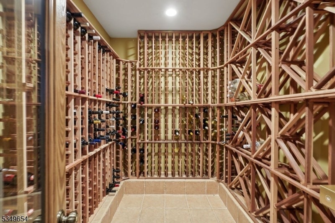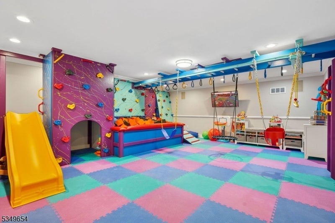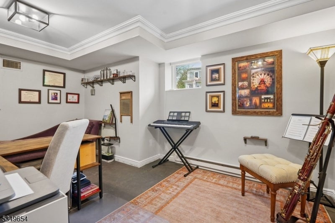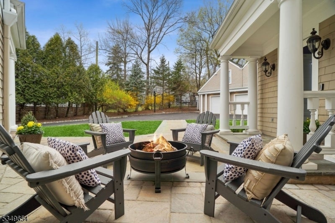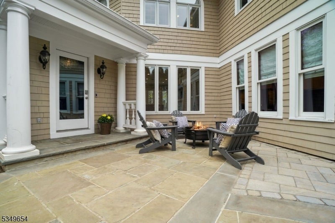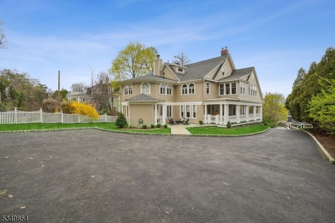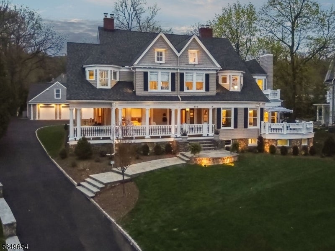$2,950,000 - 372 Up Mountain Avenue, Montclair Twp.
- 7
- Bedrooms
- 7
- Baths
- 8,141
- SQ. Feet
- 0.46
- Acres
This is the very best of Montclair living. Built in 1897, this spacious home has been meticulously updated, preserving the timeless detail of its original design while customizing it to suit today's modern living. Enter the foyer and your jaw will drop at the original woodwork, craftsmanship and intricate period touches. Filled with light, the 1st fl features 4 gas fireplaces peppered throughout the living room, dining room, kitchen and family room. The enormous kitchen is truly the heart of this home with a Wolf gas range, 10' quartz island, 2 sinks, 2 dishwashers, separate dining area, radiant floor heat, butler's pantry and more. The second level features 5 beautifully appointed bedrooms -- 3 with ensuite bathrooms including a luxurious primary suite with an attached private office with NYC views, marble bath with soaking tub and large walk-in closet. The 2nd fl laundry room is a lifesaver! The lower level was designed for FUN with a custom-designed sensory play gym, home exercise room, wine room and more. There are unlimited ways to enjoy the outdoors: watch the sunrise from the mahogany front porch, dine al fresco on the kitchen deck, roast smores on the newly built blue stone patio -- the backyard is ready for a plunge pool! Three-car garage has a full 2nd fl ready for finishing. Located only 2 blocks from Upper Montclair's train station, shops, and restaurants, this home is a true Montclair treasure!
Essential Information
-
- MLS® #:
- 3957818
-
- Price:
- $2,950,000
-
- Bedrooms:
- 7
-
- Bathrooms:
- 7.00
-
- Full Baths:
- 5
-
- Half Baths:
- 2
-
- Square Footage:
- 8,141
-
- Acres:
- 0.46
-
- Year Built:
- 1897
-
- Type:
- Residential
-
- Sub-Type:
- Single Family
-
- Style:
- Victorian
-
- Status:
- Active
Community Information
-
- Address:
- 372 Up Mountain Avenue
-
- City:
- Montclair Twp.
-
- County:
- Essex
-
- State:
- NJ
-
- Zip Code:
- 07043-1427
Amenities
-
- Utilities:
- Electric, Gas-Natural
-
- Parking:
- Additional Parking, Blacktop
-
- # of Garages:
- 3
-
- Garages:
- Detached Garage, Garage Door Opener
Interior
-
- Interior:
- Bar-Wet, Blinds, Carbon Monoxide Detector, High Ceilings, Security System, Skylight, Smoke Detector, Stereo System, Walk-In Closet
-
- Appliances:
- Carbon Monoxide Detector, Dishwasher, Disposal, Dryer, Kitchen Exhaust Fan, Microwave Oven, Range/Oven-Gas, Refrigerator, Sump Pump, Washer
-
- Heating:
- Electric, Gas-Natural
-
- Cooling:
- 4 Units, Central Air, Multi-Zone Cooling
-
- Fireplace:
- Yes
-
- # of Fireplaces:
- 4
-
- Fireplaces:
- Dining Room, Family Room, Gas Fireplace, Living Room, Kitchen
Exterior
-
- Exterior:
- Stone, Wood Shingle
-
- Exterior Features:
- Barbeque, Curbs, Deck, Open Porch(es), Patio, Sidewalk, Underground Lawn Sprinkler
-
- Roof:
- Asphalt Shingle
School Information
-
- Elementary:
- MAGNET
-
- Middle:
- MAGNET
-
- High:
- MONTCLAIR
Additional Information
-
- Date Listed:
- April 21st, 2025
-
- Days on Market:
- 18
Listing Details
- Listing Office:
- Prominent Properties Sir
