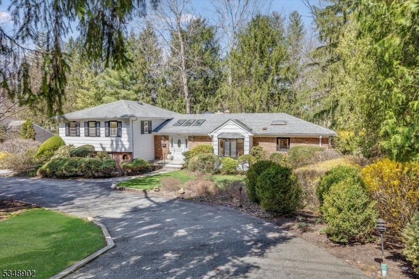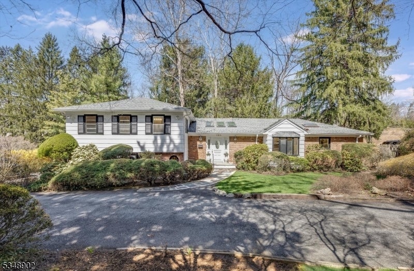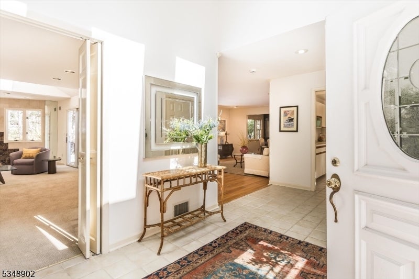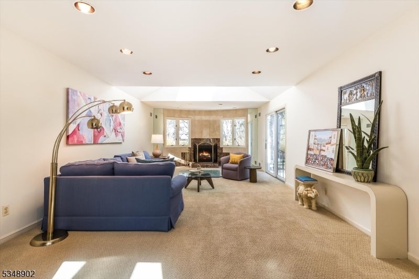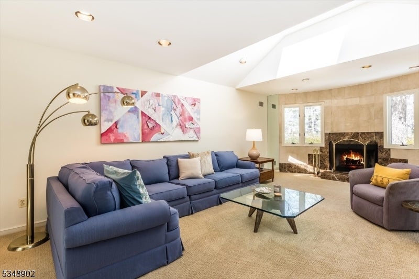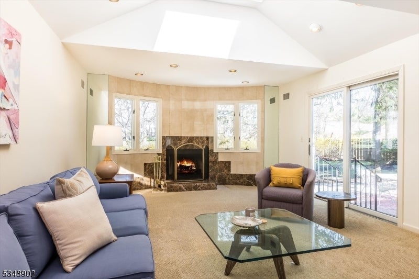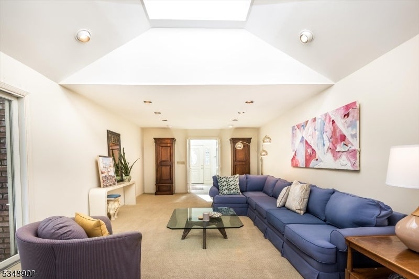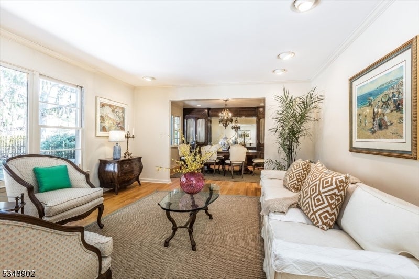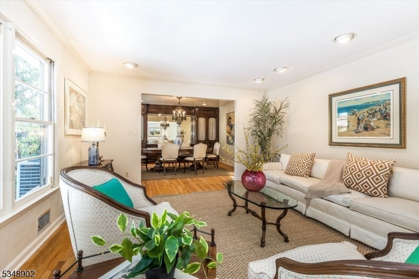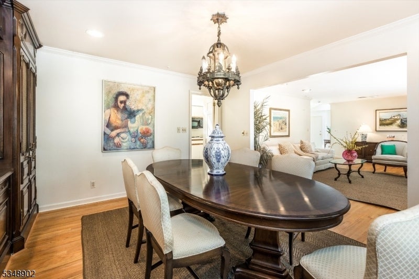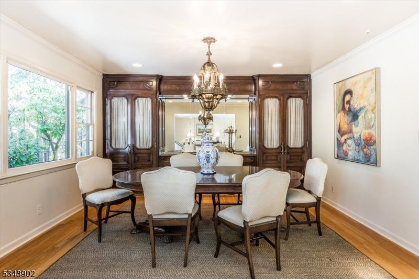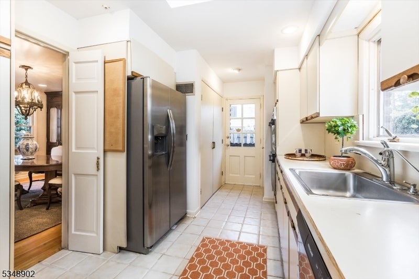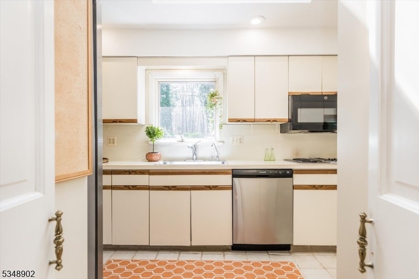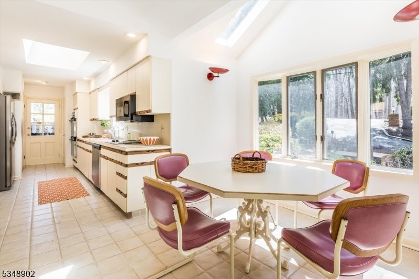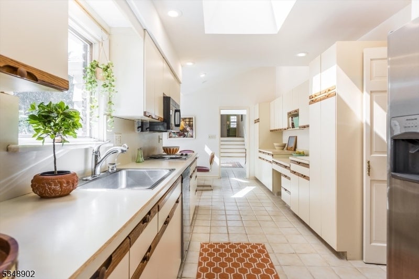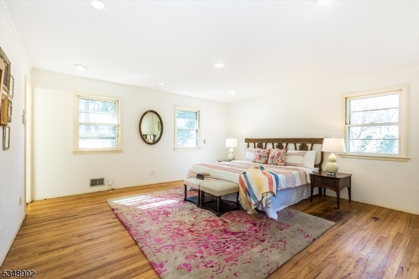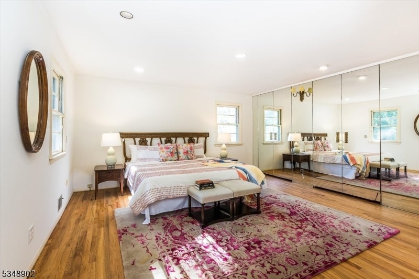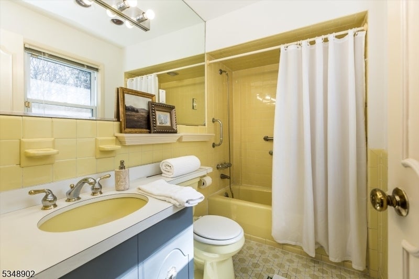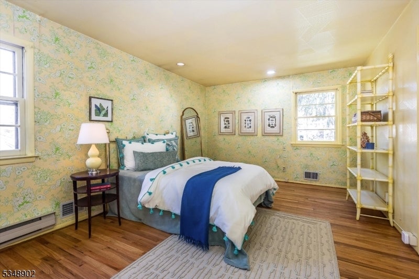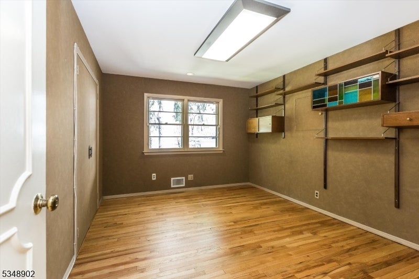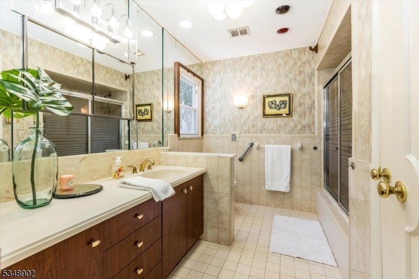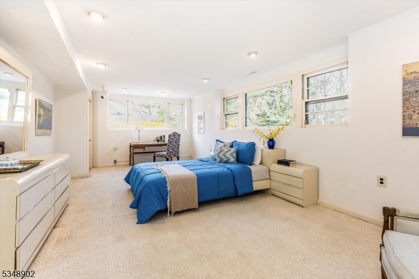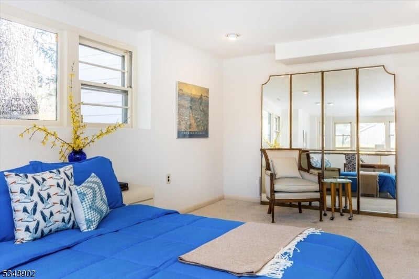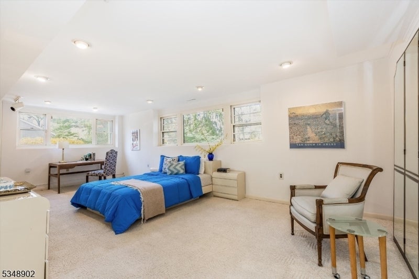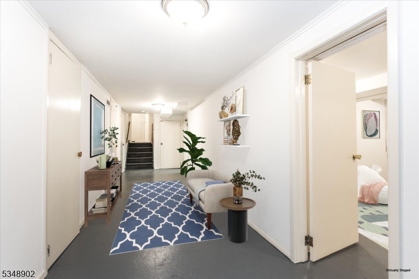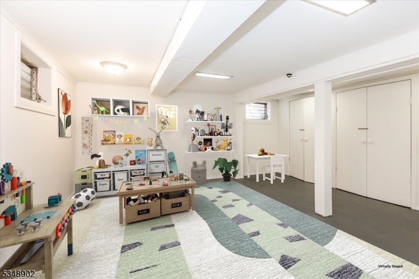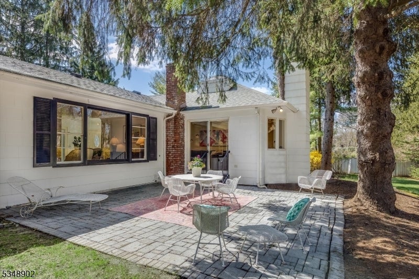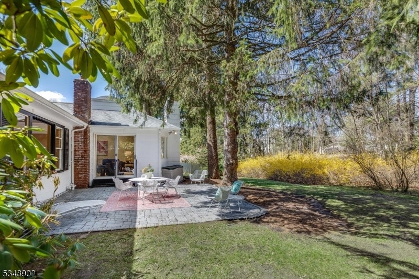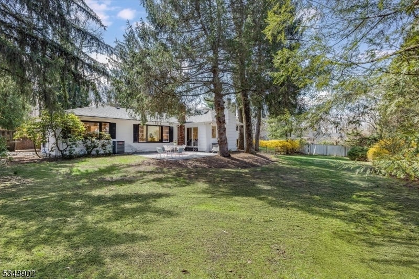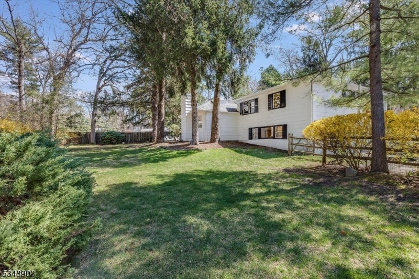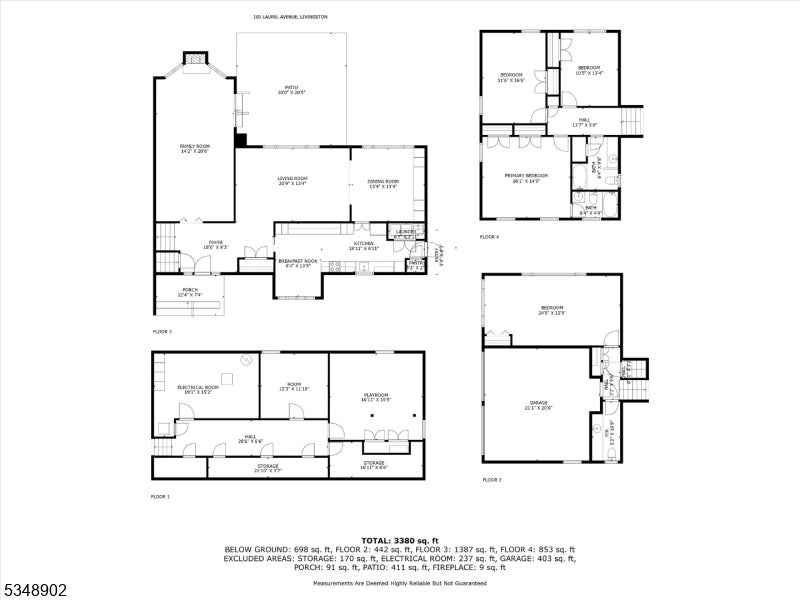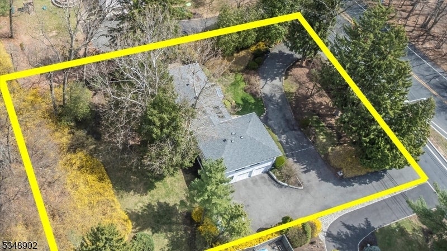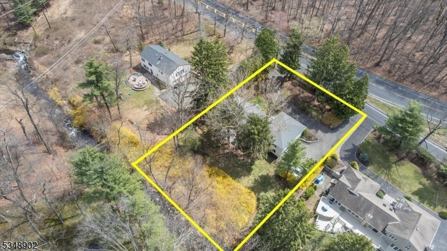$925,000 - 101 Laurel Ave, Livingston Twp.
- 4
- Bedrooms
- 3
- Baths
- 3,380
- SQ. Feet
- 0.59
- Acres
Lovingly maintained by its original owner, this bright and welcoming 3,380 sqft home offers the perfect blend of comfort, space, and potential. Situated on over half an acre with mature landscaping and a large circular driveway, the property provides excellent curb appeal and room to grow. Step inside to find gleaming hardwood floors, abundant natural light, and multiple skylights that create a warm and airy atmosphere. The main level features an eat-in kitchen with a dedicated breakfast area, a formal dining room with built-ins, a spacious living room, and a separate family room with access to the backyard. Upstairs, you'll find three bedrooms and two full baths, including a primary suite with an en-suite bath and an oversized hall bath. The lower level offers incredible flexibility, featuring an oversized fourth bedroom/ rec room, and a convenient half bath. The unfinished basement presents an exciting opportunity to customize and create the space you've been dreaming of. Located across the street from beautiful hiking trails, within walking distance to houses of worship, and just minutes from top-rated Livingston schools, this is your chance to get into one of Essex County's most sought-after communities. Whether you're looking to move right in or update to suit your personal style, this home delivers on potential and location.
Essential Information
-
- MLS® #:
- 3957729
-
- Price:
- $925,000
-
- Bedrooms:
- 4
-
- Bathrooms:
- 3.00
-
- Full Baths:
- 2
-
- Half Baths:
- 1
-
- Square Footage:
- 3,380
-
- Acres:
- 0.59
-
- Year Built:
- 1960
-
- Type:
- Residential
-
- Sub-Type:
- Single Family
-
- Style:
- Split Level
-
- Status:
- Active
Community Information
-
- Address:
- 101 Laurel Ave
-
- City:
- Livingston Twp.
-
- County:
- Essex
-
- State:
- NJ
-
- Zip Code:
- 07039-1403
Amenities
-
- Utilities:
- Electric, Gas-Natural
-
- Parking:
- 2 Car Width, Blacktop, Circular
-
- # of Garages:
- 2
-
- Garages:
- Attached Garage
Interior
-
- Interior:
- Carbon Monoxide Detector, Security System, Skylight, Walk-In Closet
-
- Appliances:
- Cooktop - Gas, Dishwasher, Dryer, Refrigerator, Sump Pump, Wall Oven(s) - Electric, Washer
-
- Heating:
- Gas-Natural
-
- Cooling:
- 1 Unit, Central Air
-
- Fireplace:
- Yes
-
- # of Fireplaces:
- 1
-
- Fireplaces:
- Family Room
Exterior
-
- Exterior:
- Brick, Wood Shingle
-
- Exterior Features:
- Patio
-
- Roof:
- Asphalt Shingle
School Information
-
- Middle:
- HERITAGE
-
- High:
- LIVINGSTON
Additional Information
-
- Date Listed:
- April 21st, 2025
-
- Days on Market:
- 18
Listing Details
- Listing Office:
- Compass New Jersey, Llc
