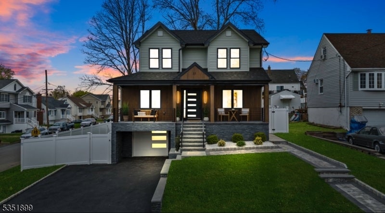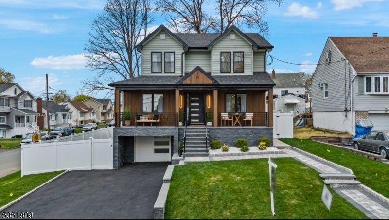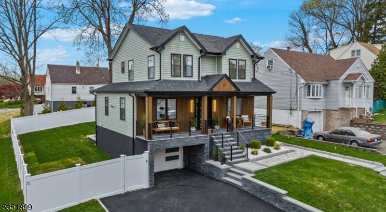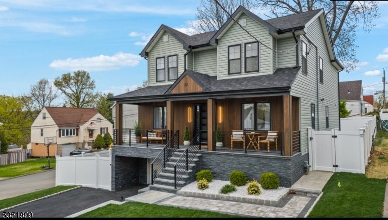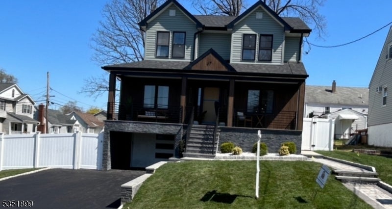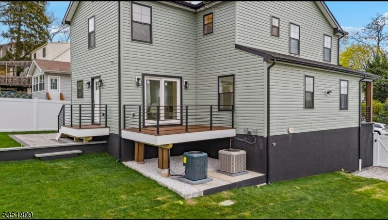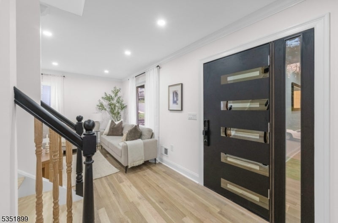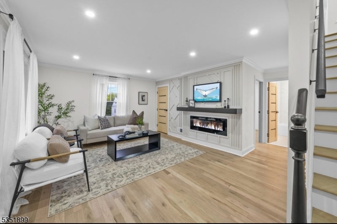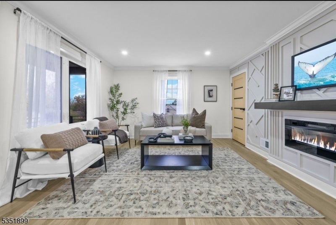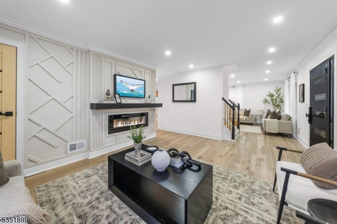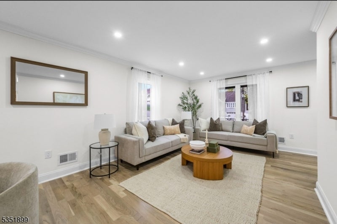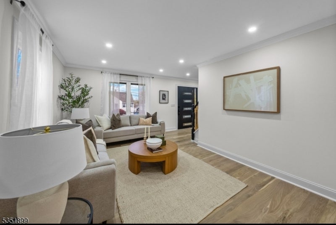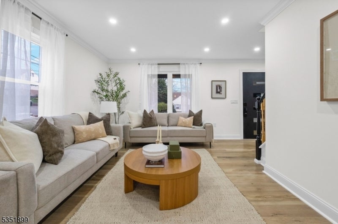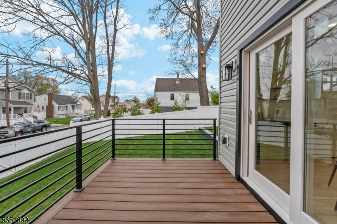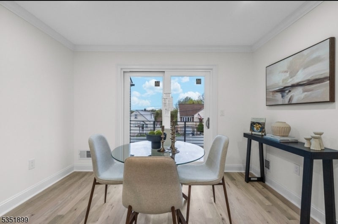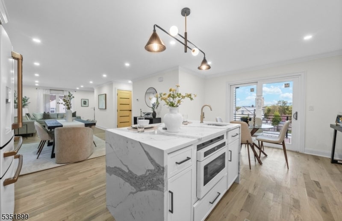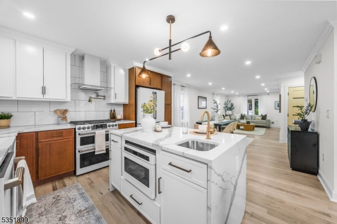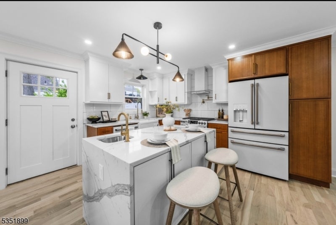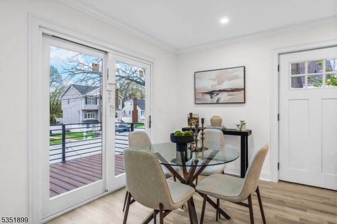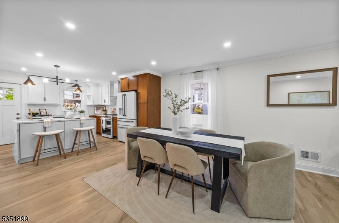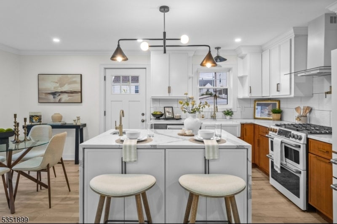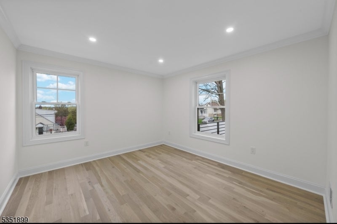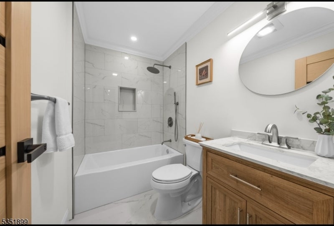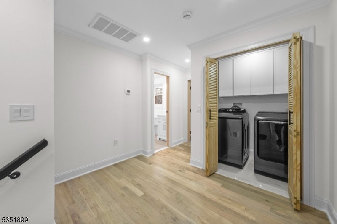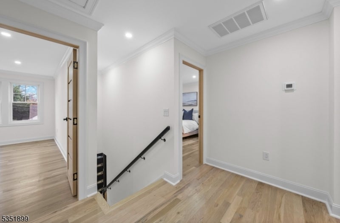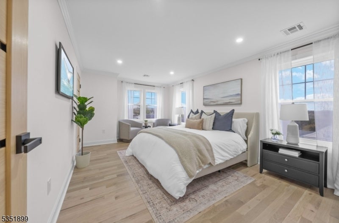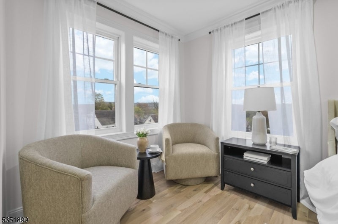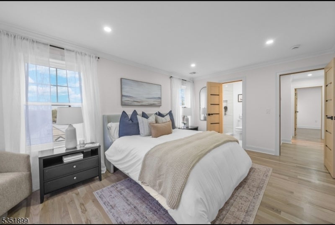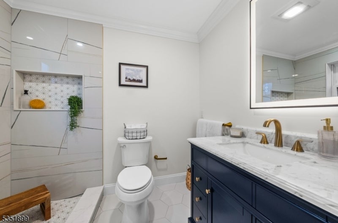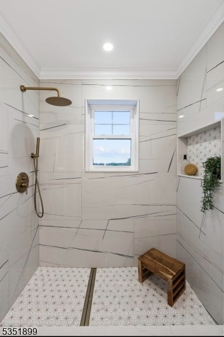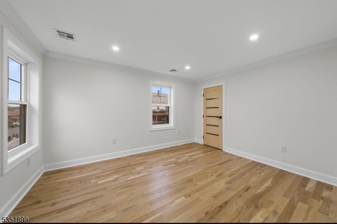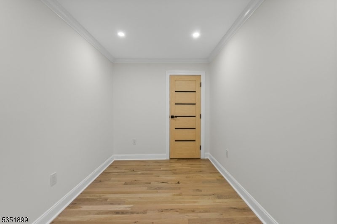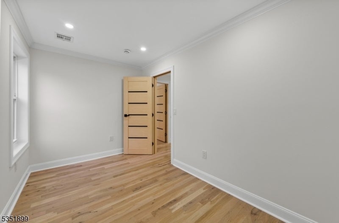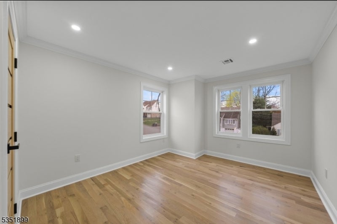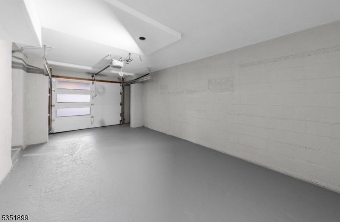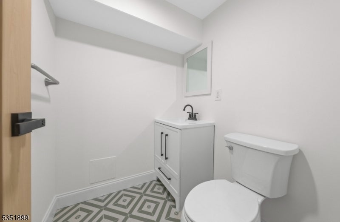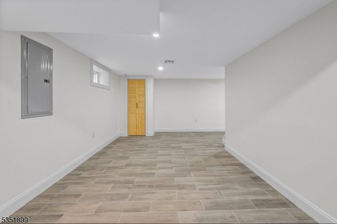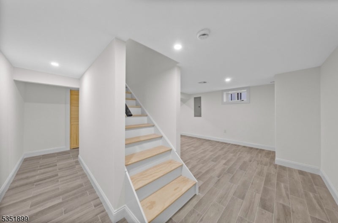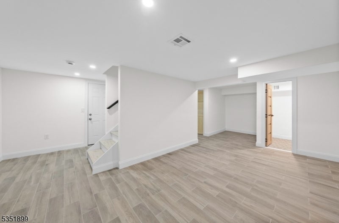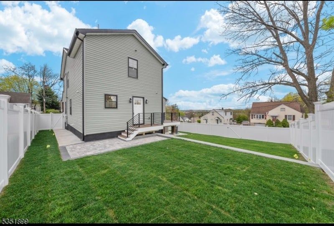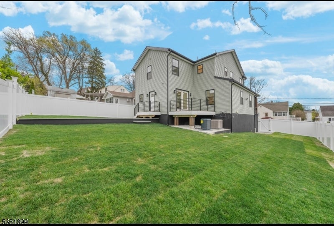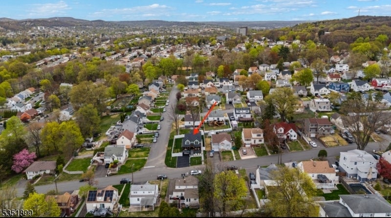$799,977 - 37 Highview Dr, Woodland Park
- 5
- Bedrooms
- 3
- Baths
- N/A
- SQ. Feet
- 0.13
- Acres
Welcome to your dream home spacious, bright, and completely renovated with care and attention to detail. This beautiful 5-bedroom, 3.5-bath home sits on a desirable corner lot and is designed for comfortable everyday living and effortless entertaining. The open layout flows beautifully from room to room, with a modern kitchen at the center featuring high-end appliances, a farmhouse-style sink, and a bonus prep sink on the large island perfect for cooking, hosting, or just hanging out. Crown molding throughout the entire home and custom, luxurious interior doors add a touch of charm, while the finished basement offers a flexible space great for a home office, playroom, or simply relaxing. It also includes a convenient half bathroom. Enjoy stunning views from every room, and make the most of the backyard deck ideal for summer BBQs, morning coffee, or unwinding after a long day. A privacy fence surrounds the yard, creating a peaceful outdoor space that feels like your own little escape. Conveniently located just 20 minutes from NYC and close to all major highways, you'll love the easy access to everything while still enjoying the comfort of a quiet neighborhood. SHOWINGS start April 26th. Best and final offers due by 5 PM on May 5th.
Essential Information
-
- MLS® #:
- 3957504
-
- Price:
- $799,977
-
- Bedrooms:
- 5
-
- Bathrooms:
- 3.00
-
- Full Baths:
- 3
-
- Acres:
- 0.13
-
- Year Built:
- 1955
-
- Type:
- Residential
-
- Sub-Type:
- Single Family
-
- Style:
- See Remarks, Cape Cod
-
- Status:
- Active
Community Information
-
- Address:
- 37 Highview Dr
-
- Subdivision:
- Highview Estates
-
- City:
- Woodland Park
-
- County:
- Passaic
-
- State:
- NJ
-
- Zip Code:
- 07424-2713
Amenities
-
- Utilities:
- Electric, Gas-Natural
-
- Parking Spaces:
- 2
-
- Parking:
- 2 Car Width
-
- # of Garages:
- 1
-
- Garages:
- Attached Garage, Garage Door Opener, Garage Parking
Interior
-
- Appliances:
- Carbon Monoxide Detector, Range/Oven-Gas, See Remarks
-
- Heating:
- Gas-Natural
-
- Cooling:
- See Remarks
Exterior
-
- Exterior:
- Vinyl Siding
-
- Lot Description:
- Corner
-
- Roof:
- Asphalt Shingle
School Information
-
- Elementary:
- C. OLBON
-
- Middle:
- MEMORIAL
-
- High:
- PASSAIC VA
Additional Information
-
- Date Listed:
- April 18th, 2025
-
- Days on Market:
- 21
Listing Details
- Listing Office:
- C-21 Gemini, Llc.
