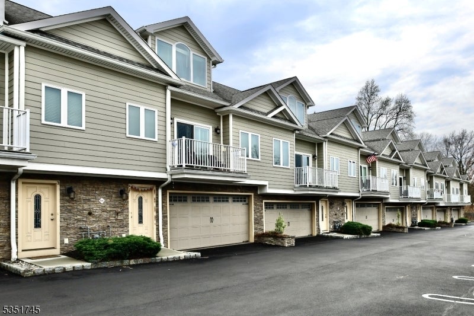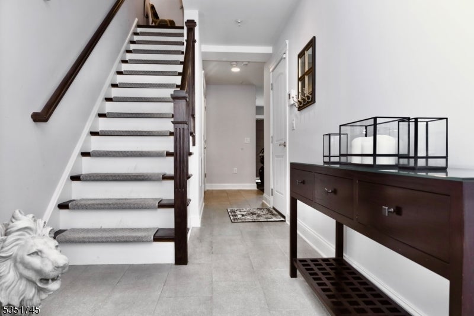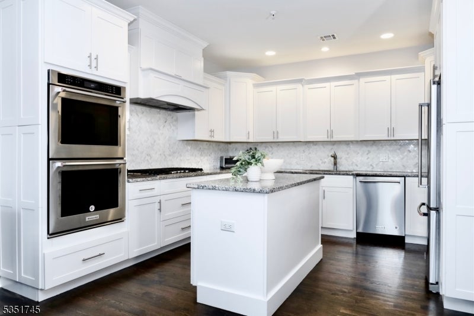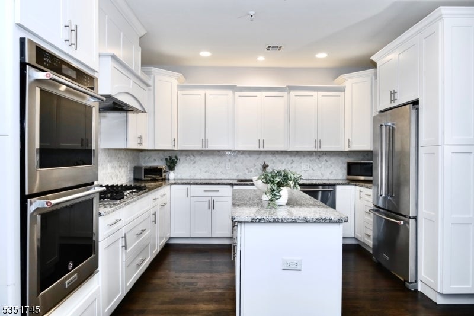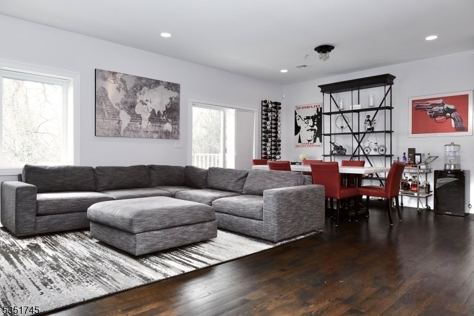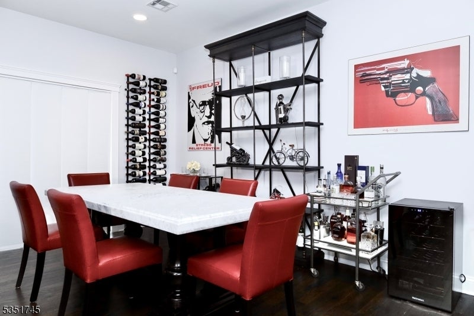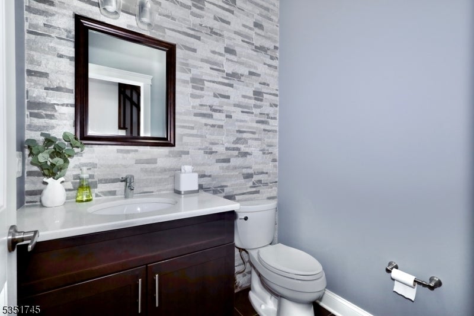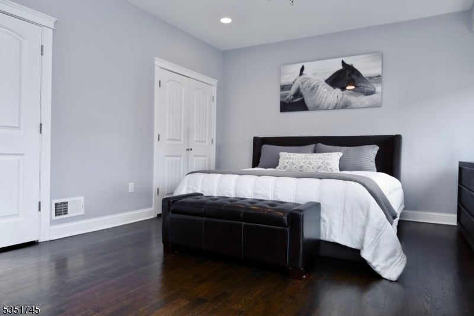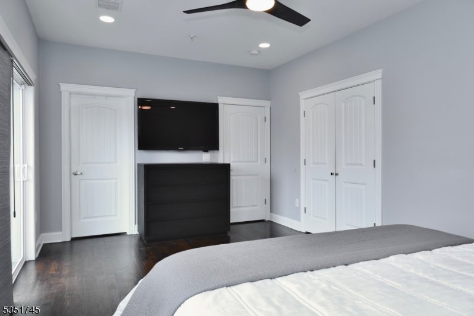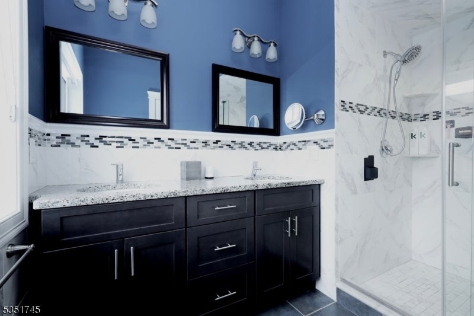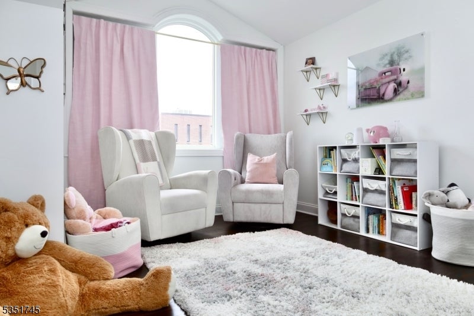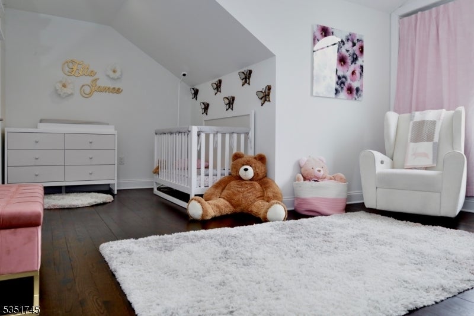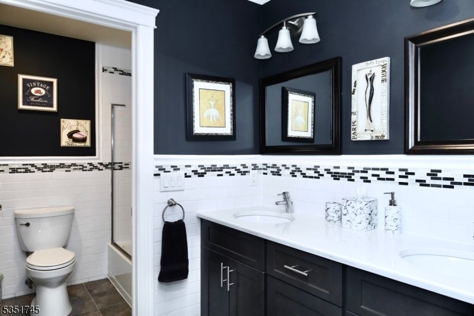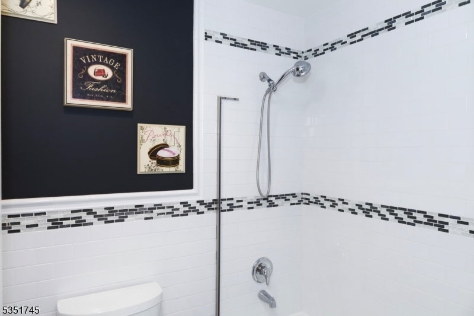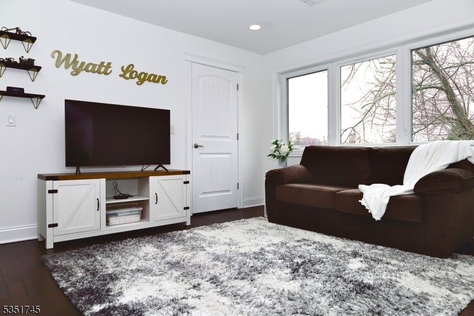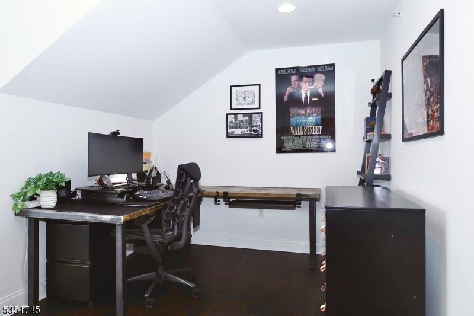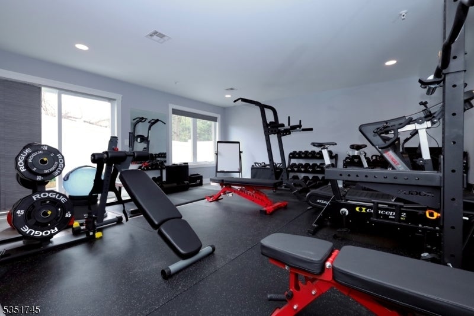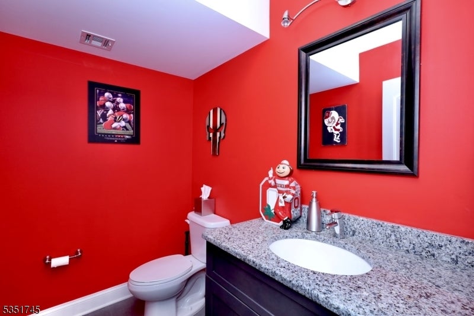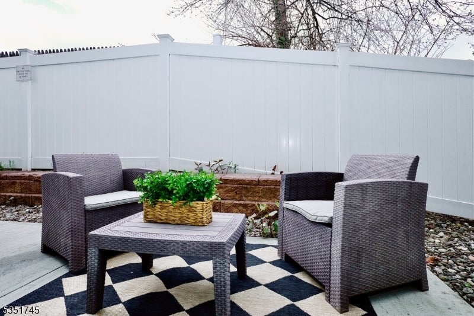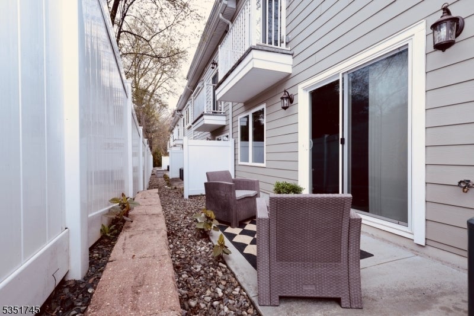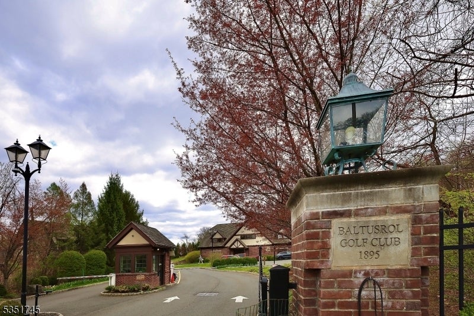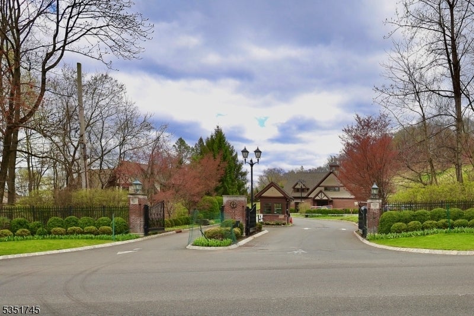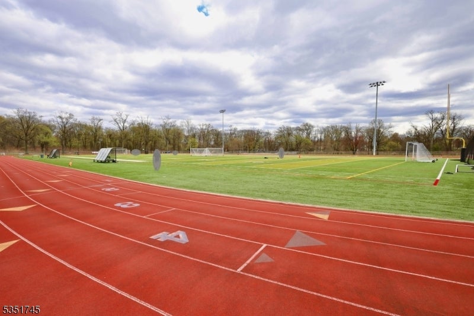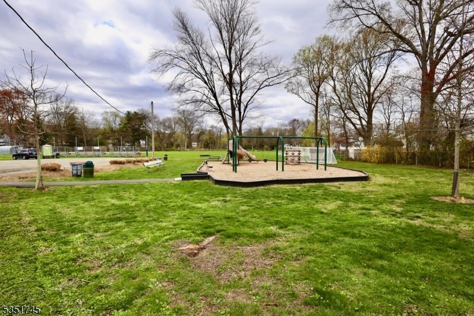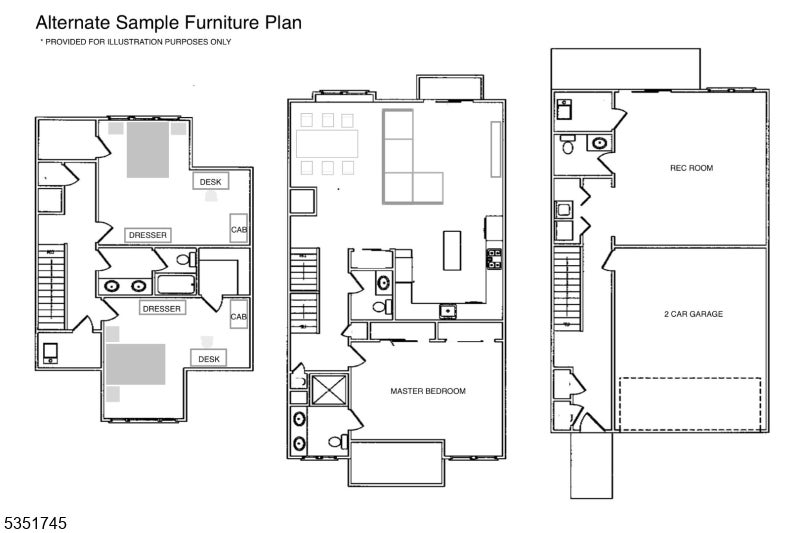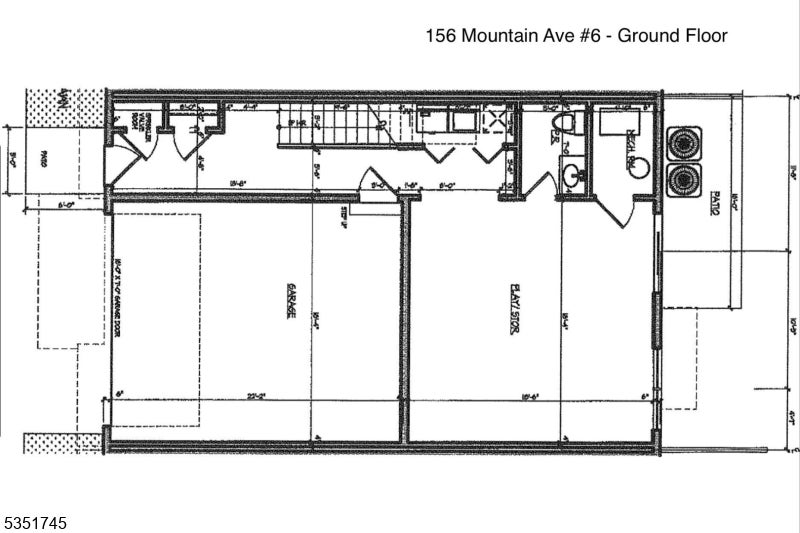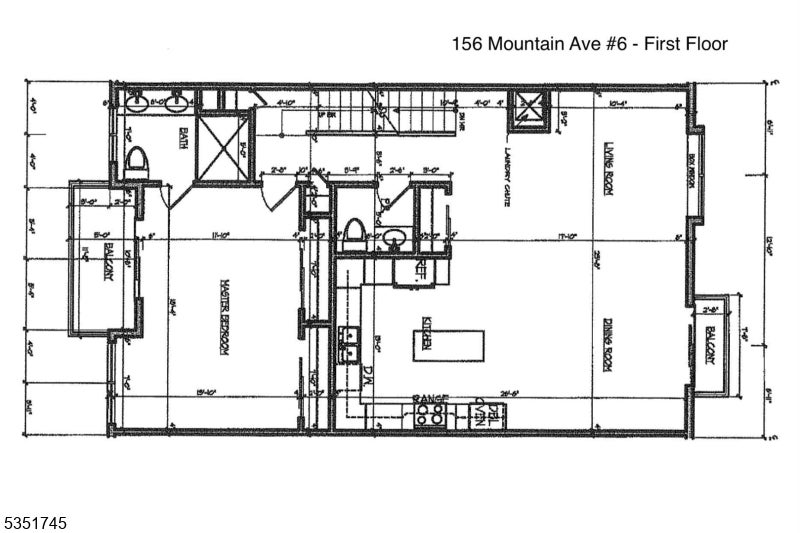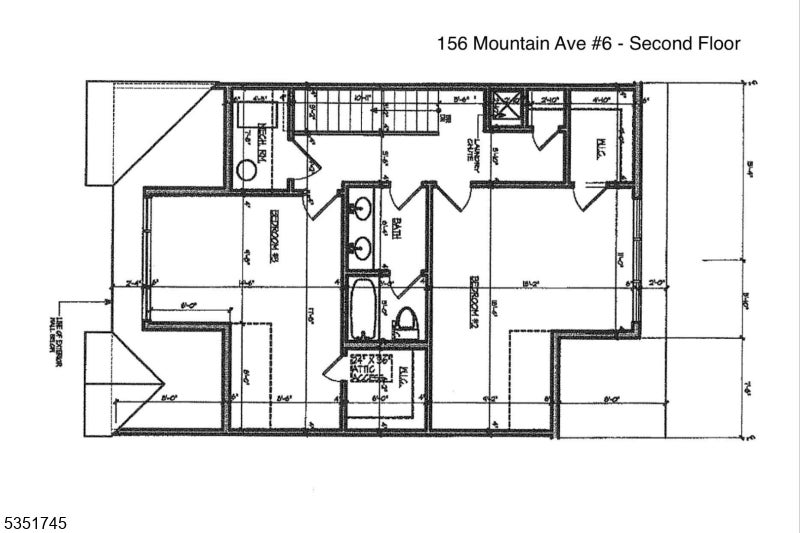$750,000 - 156 Mountain Ave, Springfield Twp.
- 3
- Bedrooms
- 4
- Baths
- 3,127
- SQ. Feet
- 0.03
- Acres
This home offers 3 levels of interior living space totaling 3127 SF with an attached 2 car garage and a private patio. It's larger than the average single family house and no need to do the landscaping or snow shoveling. The main living space is open concept with a balcony off of the dining room. Gourmet kitchen features a center island, double wall ovens and gas cooktop with dedicated range hood. There is an abundance of cabinet space with soft close hardware in the kitchen. The family room on the ground level is pure magic because it adds so much versatility for every living situation including but not limited to fitness, play area, rec room, golf simulator, home office, home theater, studio and more. There is a large laundry closet adjacent to this space featuring large side-by-side washer and dryer. The cherry on top is the laundry chute! This allows you to simply drop your clothes down the chute directly to the laundry closet from the upper levels. This home simply has it all with 3 large bedrooms, 2 full bathrooms, 2 half bathrooms and every closet is a California Closet. Adding to the comforts is a multi-zone central air and heat system so you don't experience those frustrating hot and cold spots. The neighborhood is surrounded by parks and walkable downtown locations with shops, restaurants and cafes such as local favorites Halo Roasters, Crepe Craft, Super Stuffed Burgers to name a few.
Essential Information
-
- MLS® #:
- 3957457
-
- Price:
- $750,000
-
- Bedrooms:
- 3
-
- Bathrooms:
- 4.00
-
- Full Baths:
- 2
-
- Half Baths:
- 2
-
- Square Footage:
- 3,127
-
- Acres:
- 0.03
-
- Year Built:
- 2017
-
- Type:
- Residential
-
- Sub-Type:
- Condo/Coop/Townhouse
-
- Style:
- Multi Floor Unit, Townhouse-Interior
-
- Status:
- Active
Community Information
-
- Address:
- 156 Mountain Ave
-
- Subdivision:
- Steven Court Condos
-
- City:
- Springfield Twp.
-
- County:
- Union
-
- State:
- NJ
-
- Zip Code:
- 07081-1766
Amenities
-
- Utilities:
- Electric, Gas-Natural
-
- Parking:
- 2 Car Width, Additional Parking, Blacktop, Fencing, Off-Street Parking, Common
-
- # of Garages:
- 2
-
- Garages:
- Attached Garage
Interior
-
- Appliances:
- Cooktop - Gas, Dishwasher, Dryer, Refrigerator, Wall Oven(s) - Electric, Washer
-
- Heating:
- Gas-Natural
-
- Cooling:
- Central Air, 2 Units
Exterior
-
- Exterior:
- Composition Siding
-
- Exterior Features:
- Patio, Privacy Fence
-
- Roof:
- Asphalt Shingle
School Information
-
- Elementary:
- J.Caldwell
-
- Middle:
- Gaudineer
-
- High:
- Dayton
Additional Information
-
- Date Listed:
- April 18th, 2025
-
- Days on Market:
- 21
Listing Details
- Listing Office:
- Realty One Group Portfolio
