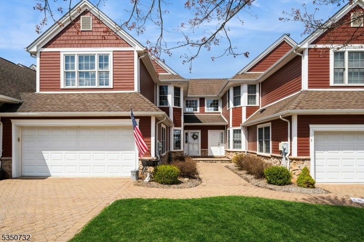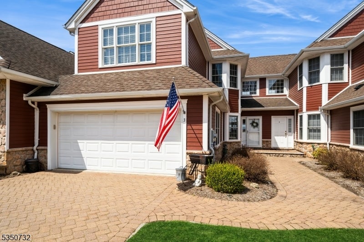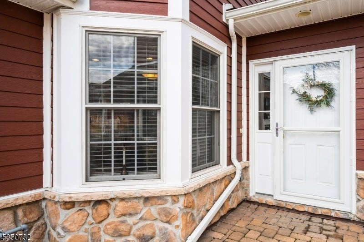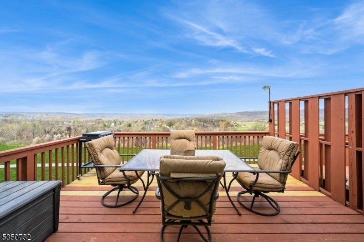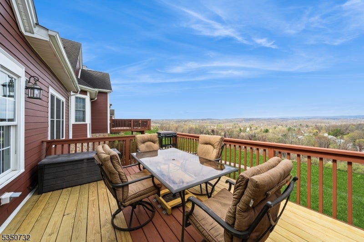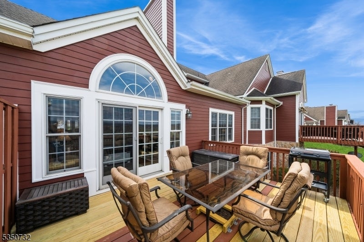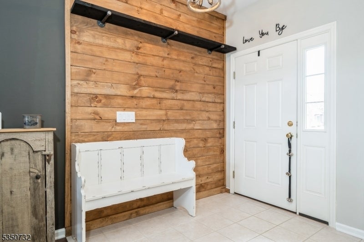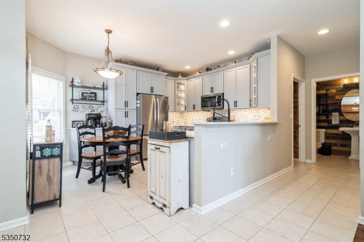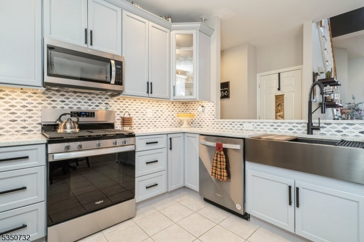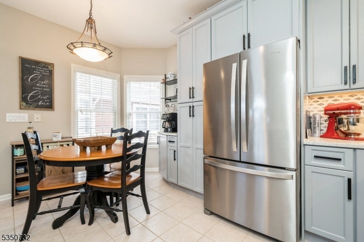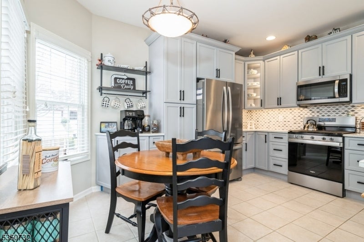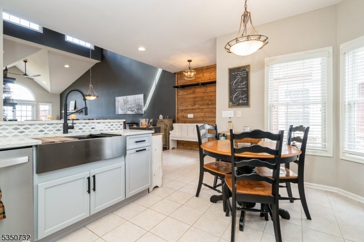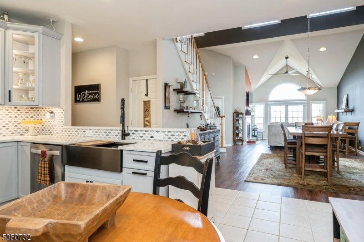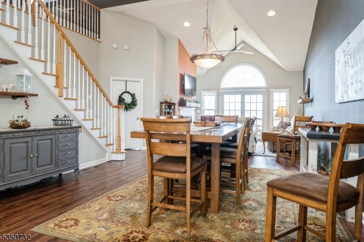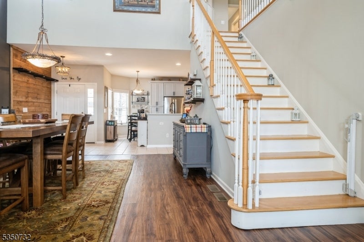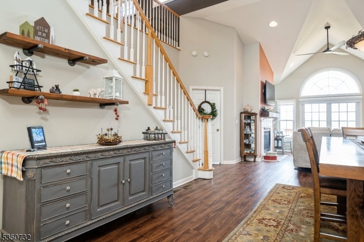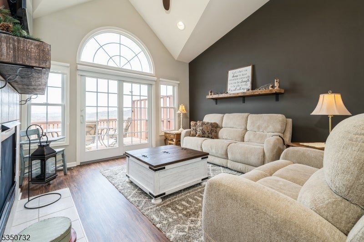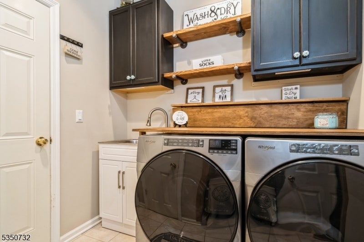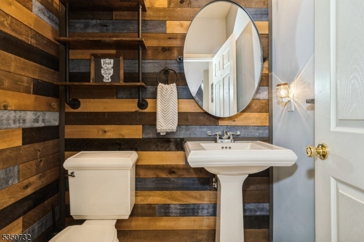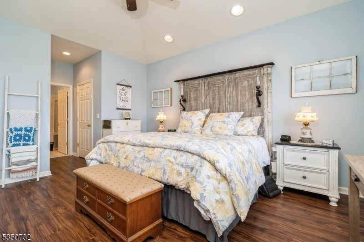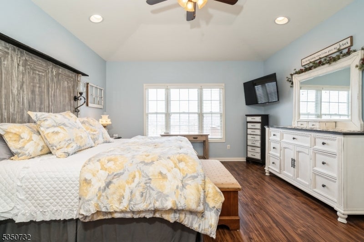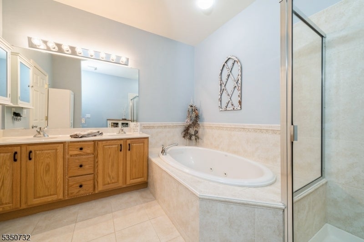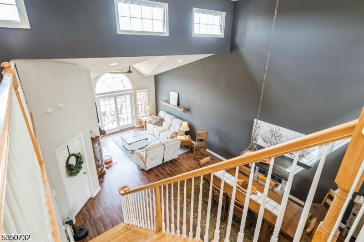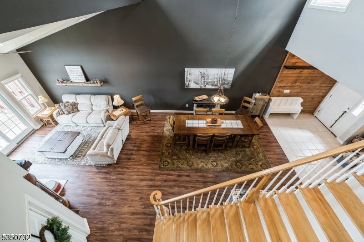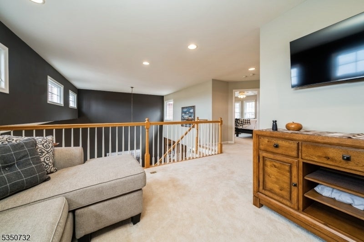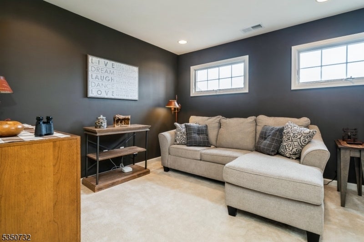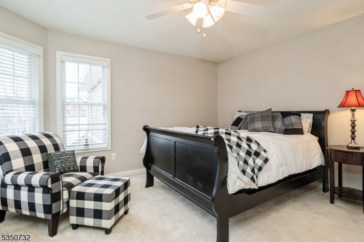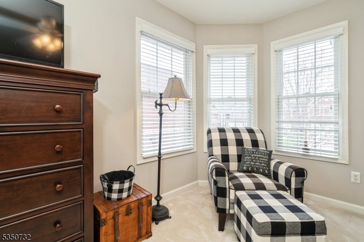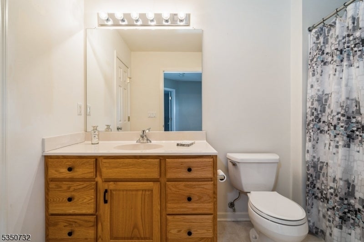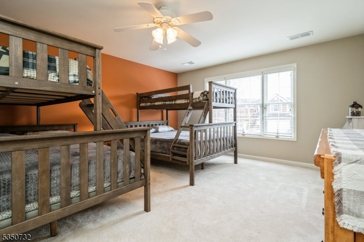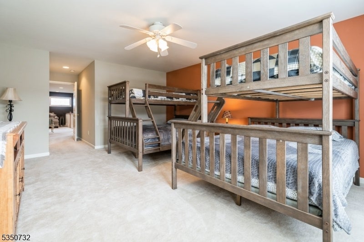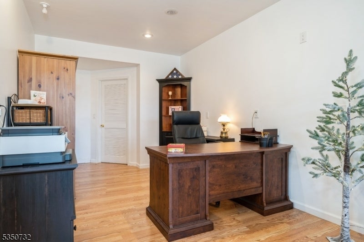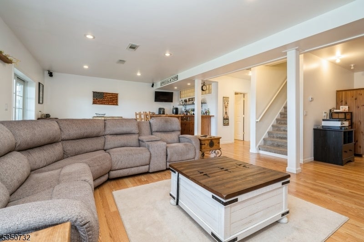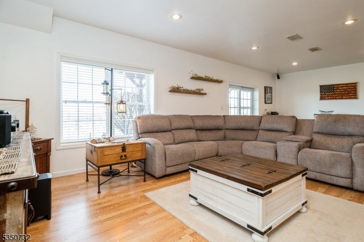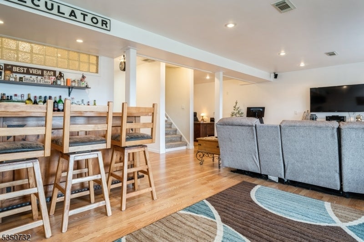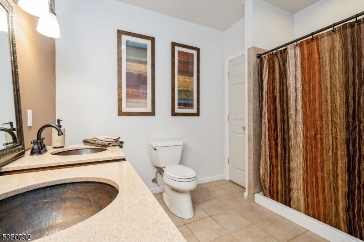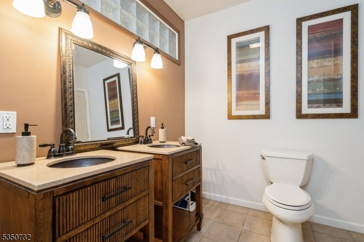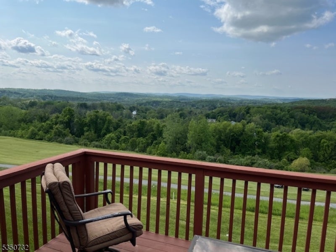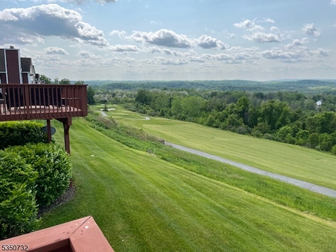$589,900 - 3 Rockhall Ct, Hardyston Twp.
- 3
- Bedrooms
- 4
- Baths
- 3,200
- SQ. Feet
- 0.09
- Acres
Bring your golf clubs arguably the best golf course views and sunset views in Crystal Springs. This home is on the 11th hole of the Wild Turkey course. Mountain views are breathtaking. Facing west you capture the most incredible sunsets. This townhome features 3 bedrooms 3 full baths and 1 half bath. Vaulted ceilings in the great room. Palladium windows bring in lots of natural light. SGD leading to a large deck, relax and take in the views of mountains and Wild Turkey golf course. New kitchen with granite countertops,tile backsplash, stainless steel appliances just stunning. Have your morning coffee in the breakfast nook with lovely windows. The combination dining room/ great room offers tons of space for entertaining. Sit by the gas fireplace during those snowy winter days. The primary bedroom is conveniently located on the main level large walk in closet and full bath with jacuzzi tub, stall shower and double sinks. The powder room, laundry room complete the main level. Access to the 2 car garage is on main. Beautiful staircase brings you up to the loft and 2 large bedrooms with a full bathroom. The lower level is spectacular. Oversized family room, full bathroom and office. SCD to patio. Plenty of storage. A wet bar rounds off this spectacular space.
Essential Information
-
- MLS® #:
- 3957188
-
- Price:
- $589,900
-
- Bedrooms:
- 3
-
- Bathrooms:
- 4.00
-
- Full Baths:
- 3
-
- Half Baths:
- 1
-
- Square Footage:
- 3,200
-
- Acres:
- 0.09
-
- Year Built:
- 2005
-
- Type:
- Residential
-
- Sub-Type:
- Condo/Coop/Townhouse
-
- Style:
- Multi Floor Unit, Townhouse-Interior
-
- Status:
- Active
Community Information
-
- Address:
- 3 Rockhall Ct
-
- Subdivision:
- Crystal Springs
-
- City:
- Hardyston Twp.
-
- County:
- Sussex
-
- State:
- NJ
-
- Zip Code:
- 07419-1313
Amenities
-
- Utilities:
- All Underground, Gas-Natural
-
- Parking Spaces:
- 4
-
- Parking:
- 1 Car Width, Paver Block
-
- # of Garages:
- 2
-
- Garages:
- Attached Garage, Garage Door Opener
Interior
-
- Interior:
- Bar-Wet, Blinds, Carbon Monoxide Detector, Cathedral Ceiling, Fire Extinguisher, High Ceilings, Smoke Detector, Walk-In Closet
-
- Appliances:
- Carbon Monoxide Detector, Dishwasher, Dryer, Microwave Oven, Range/Oven-Gas, Refrigerator, Washer
-
- Heating:
- Gas-Natural
-
- Cooling:
- 1 Unit, Central Air
-
- Fireplace:
- Yes
-
- # of Fireplaces:
- 1
-
- Fireplaces:
- Living Room
Exterior
-
- Exterior:
- Stone
-
- Exterior Features:
- Deck, Underground Lawn Sprinkler
-
- Lot Description:
- Backs to Golf Course
-
- Roof:
- Asphalt Shingle
School Information
-
- Elementary:
- HARDYSTON
-
- Middle:
- HARDYSTON
-
- High:
- WALLKILL
Additional Information
-
- Date Listed:
- April 16th, 2025
-
- Days on Market:
- 23
Listing Details
- Listing Office:
- Realty Executives Mountain Prop.
