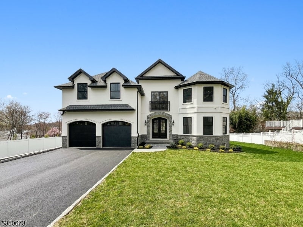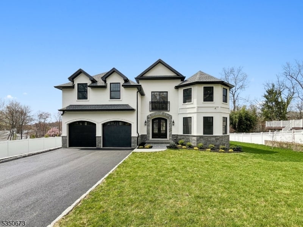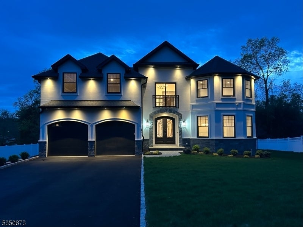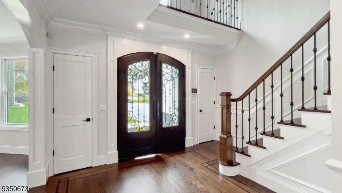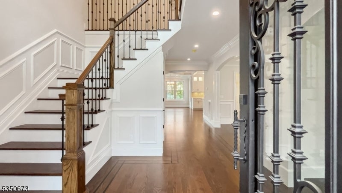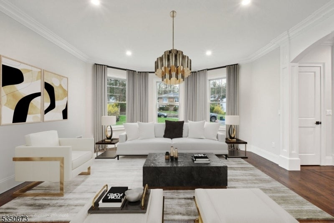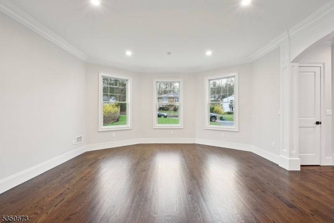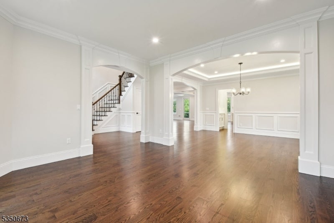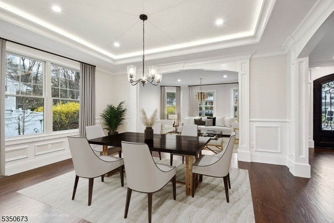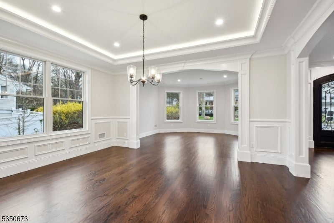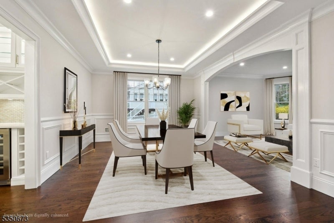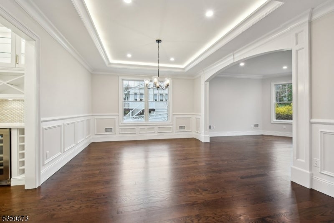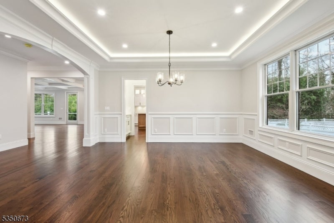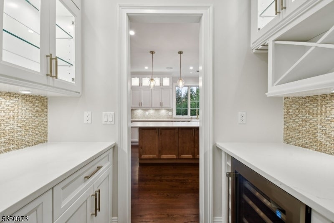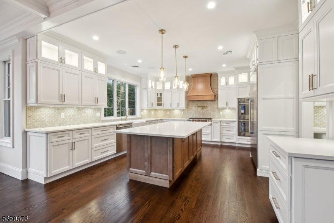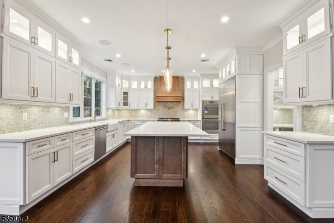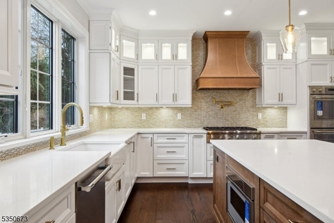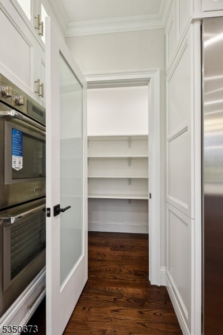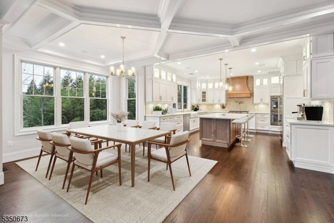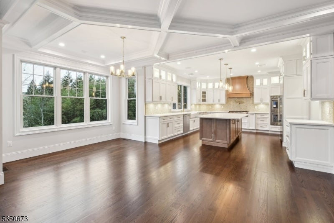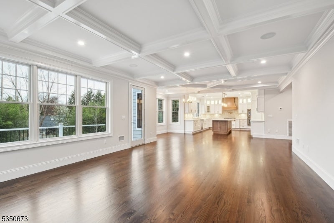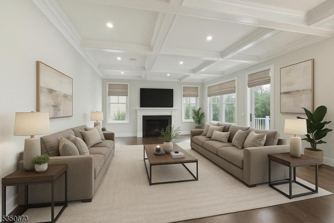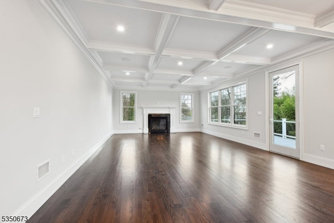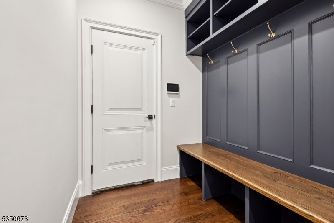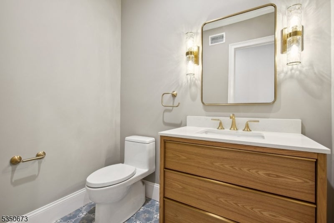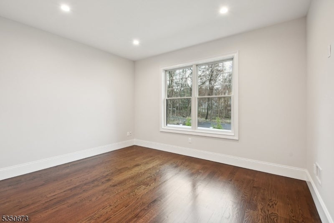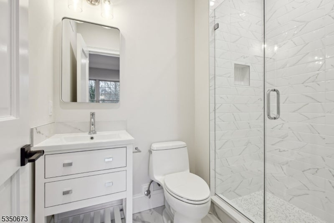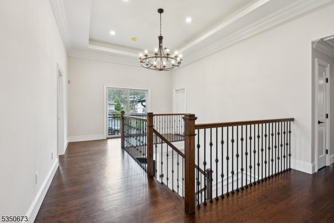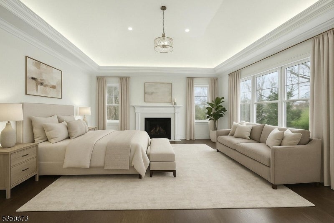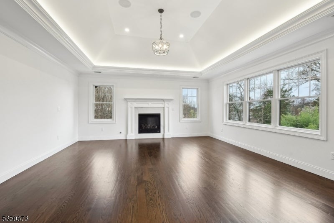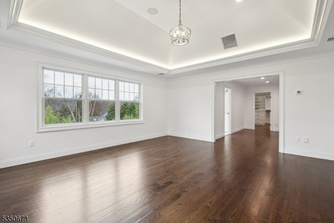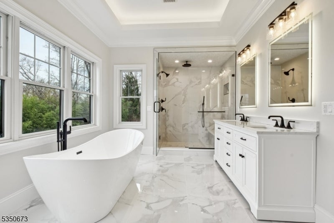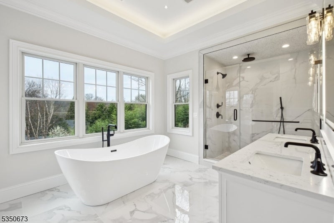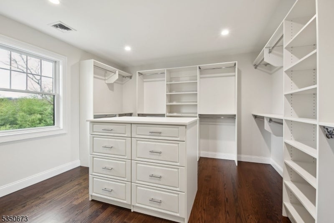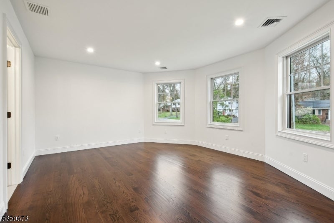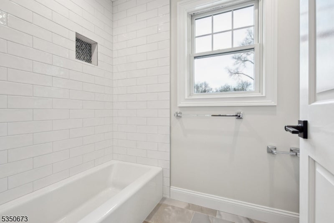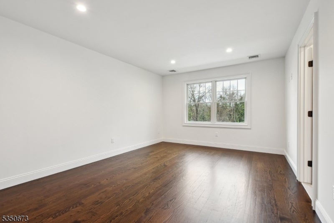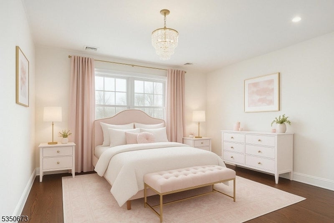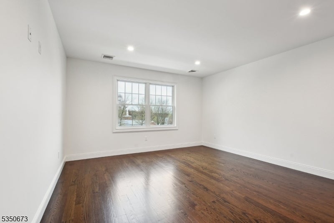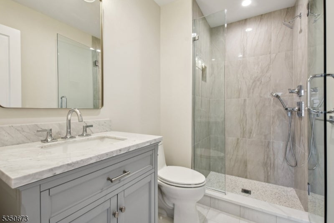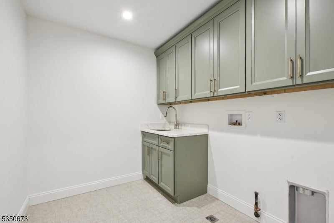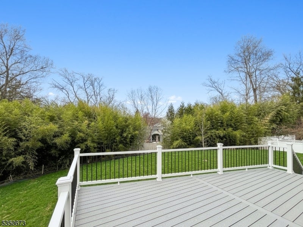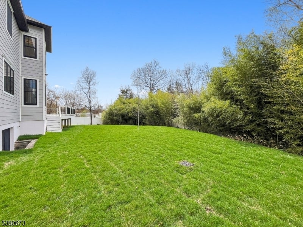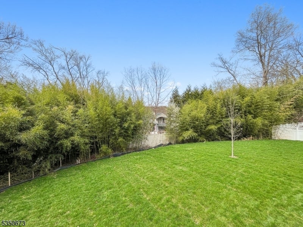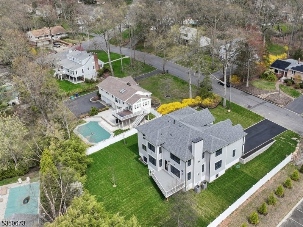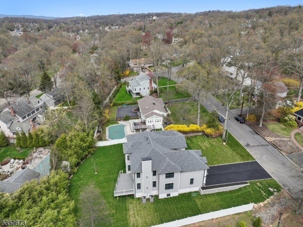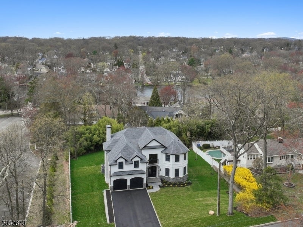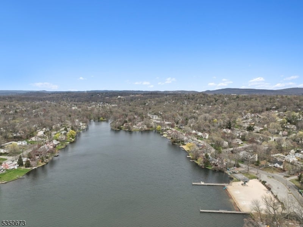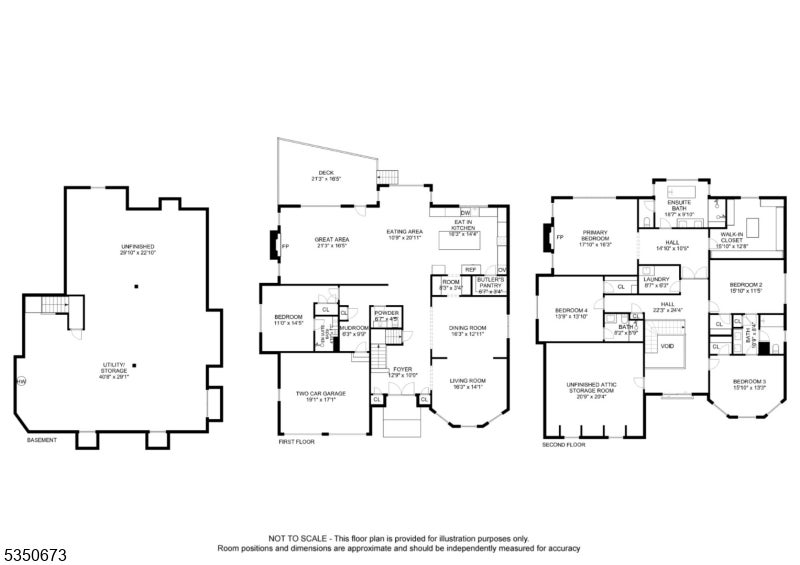$1,999,999 - 10 Kathleen Ct, Wayne Twp.
- 5
- Bedrooms
- 5
- Baths
- N/A
- SQ. Feet
- 0.39
- Acres
Step into elegance with this gorgeous, brand new custom-built home in desirable Packanack Lake, offering 5 spacious bedrooms, 4.5 beautifully appointed bathrooms, & every high-end feature you could dream of. From the impressive two-story foyer to the exquisite finishes throughout, this home is designed for both comfort & sophistication. The chef's kitchen showcases custom cabinetry, quartz countertops, stunning backsplash, high-end appliances, pantry & a bonus butler's pantry complete w/wine refrigerator & cabinetry. The kitchen flows effortlessly into the dining area & great room w/fireplace, coffered ceiling, & doors leading to the deck & yard, ideal for indoor-outdoor living. Entertain in style w/a formal dining room & living room, while a 1st floor bedroom w/en suite bath offers comfort & flexibility. The mudroom off the garage adds function & organization to everyday living. Upstairs, escape to the luxurious primary suite featuring vaulted ceilings, fireplace, oversized custom walk-in closet, & a spa-inspired bath w/soaking tub & large glass shower. An additional en suite bedroom, two more bedrooms w/a Jack & Jill bath, 2nd floor laundry room & large storage room provide comfort & function for all. The huge basement w/rough-in for a future bathroom is ready for your personal touch. This smart home features the latest in modern living including built-in speakers, EV charger & central vacuum, making it the perfect blend of timeless craftsmanship & today's luxury living.
Essential Information
-
- MLS® #:
- 3956609
-
- Price:
- $1,999,999
-
- Bedrooms:
- 5
-
- Bathrooms:
- 5.00
-
- Full Baths:
- 4
-
- Half Baths:
- 1
-
- Acres:
- 0.39
-
- Year Built:
- 2024
-
- Type:
- Residential
-
- Sub-Type:
- Single Family
-
- Style:
- Custom Home
-
- Status:
- Active
Community Information
-
- Address:
- 10 Kathleen Ct
-
- Subdivision:
- Packanack Lake
-
- City:
- Wayne Twp.
-
- County:
- Passaic
-
- State:
- NJ
-
- Zip Code:
- 07470-4226
Amenities
-
- Utilities:
- Electric, Gas-Natural
-
- Parking Spaces:
- 6
-
- Parking:
- 2 Car Width, Blacktop
-
- # of Garages:
- 2
-
- Garages:
- Attached Garage
Interior
-
- Interior:
- Carbon Monoxide Detector, High Ceilings, Security System, Smoke Detector, Stereo System, Walk-In Closet
-
- Appliances:
- Carbon Monoxide Detector, Central Vacuum, Cooktop - Gas, Dishwasher, Microwave Oven, Refrigerator, Sump Pump, Wall Oven(s) - Gas, Wine Refrigerator
-
- Heating:
- Gas-Natural
-
- Cooling:
- Central Air, Multi-Zone Cooling
-
- Fireplace:
- Yes
-
- # of Fireplaces:
- 2
-
- Fireplaces:
- Bedroom 1, Great Room
Exterior
-
- Exterior:
- Stone, Stucco, Composition Siding
-
- Exterior Features:
- Deck, Underground Lawn Sprinkler
-
- Lot Description:
- Level Lot
-
- Roof:
- Asphalt Shingle
School Information
-
- Elementary:
- PACKANACK
-
- Middle:
- G. WASHING
-
- High:
- WAYNE VALL
Additional Information
-
- Date Listed:
- April 13th, 2025
-
- Days on Market:
- 26
Listing Details
- Listing Office:
- Coldwell Banker Realty
