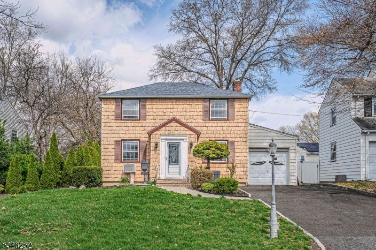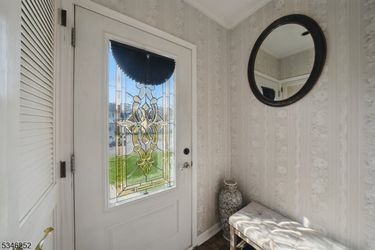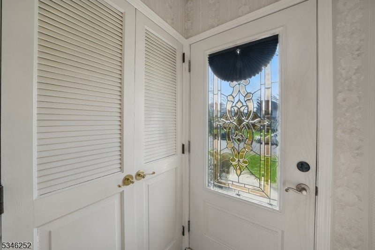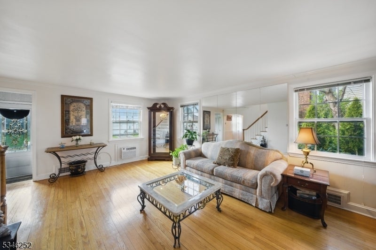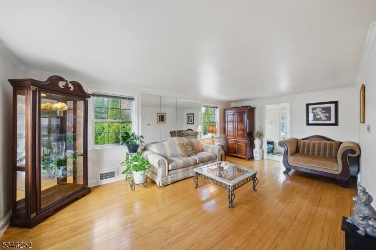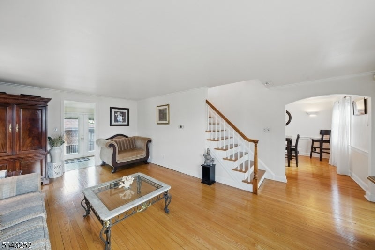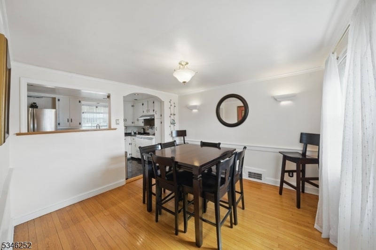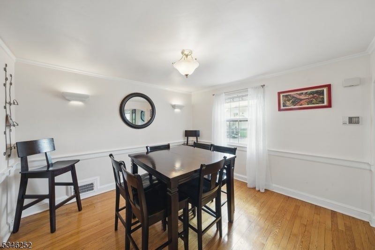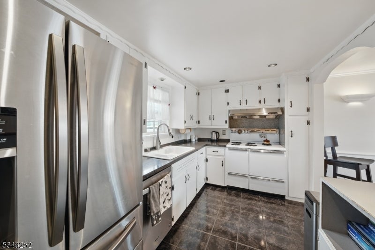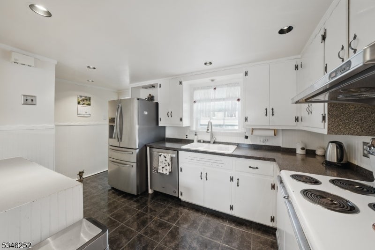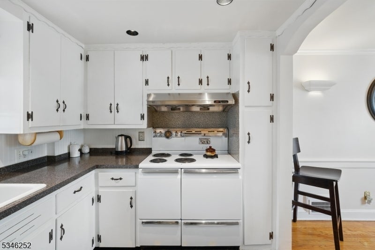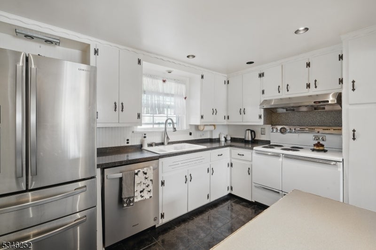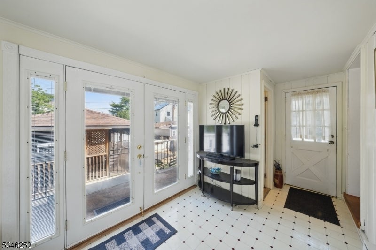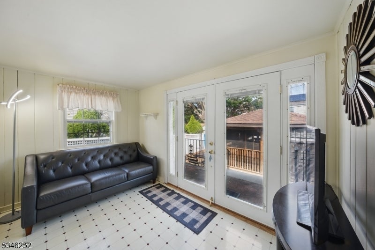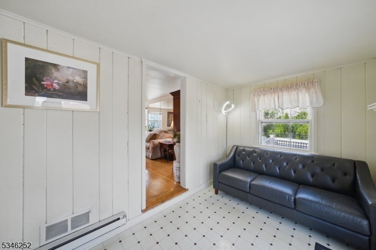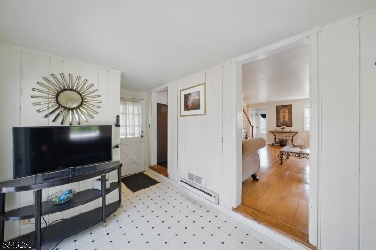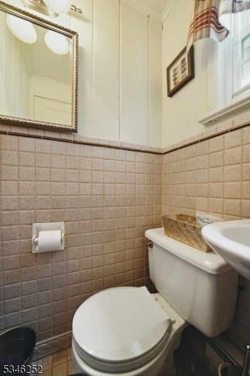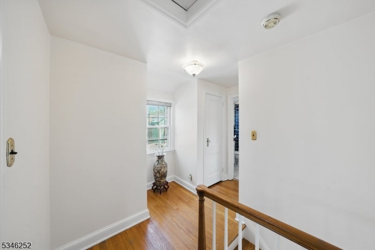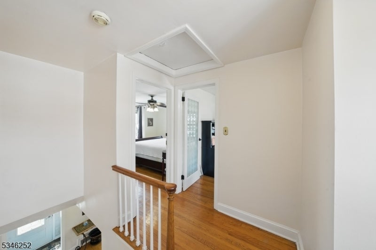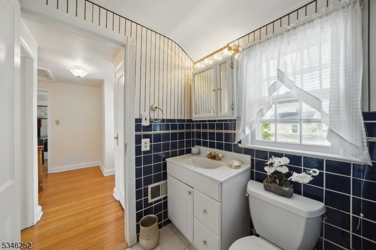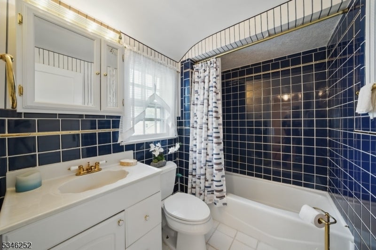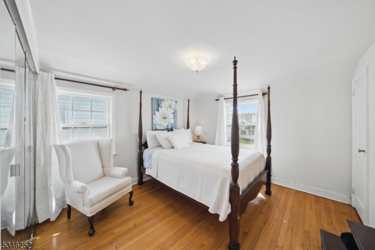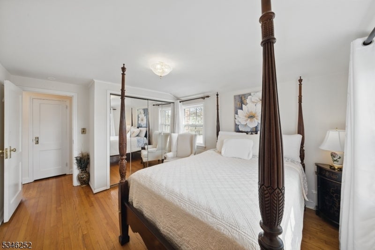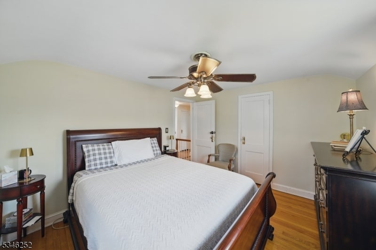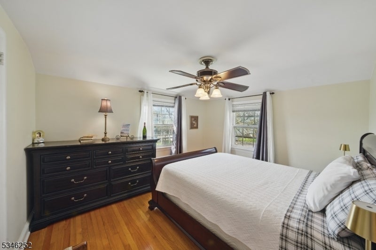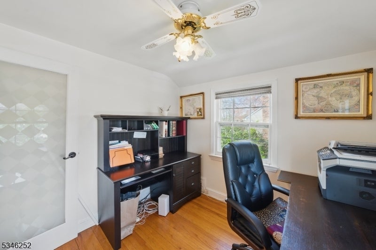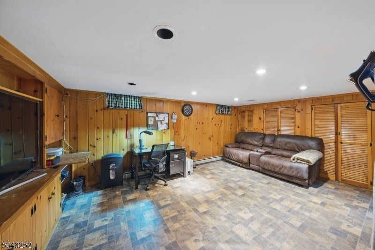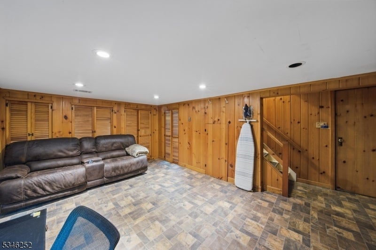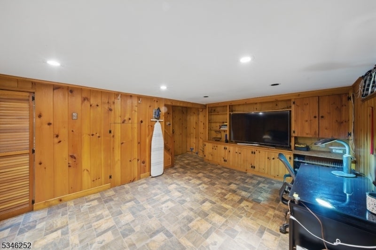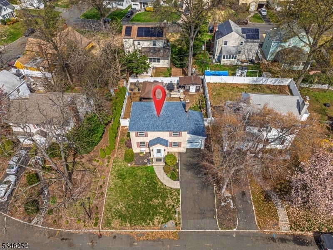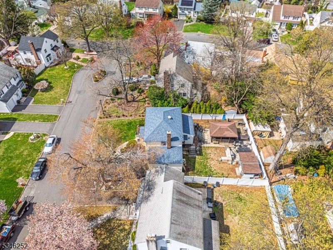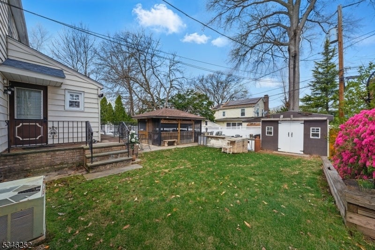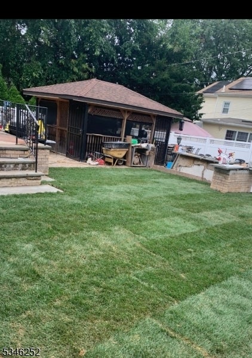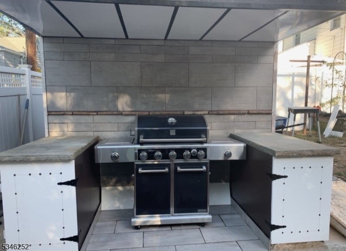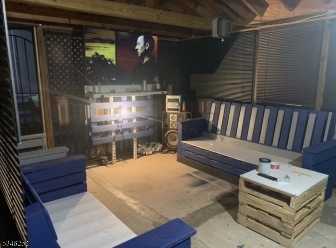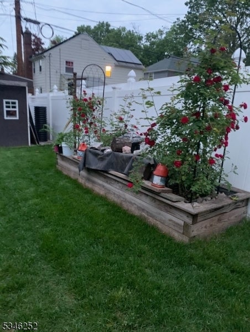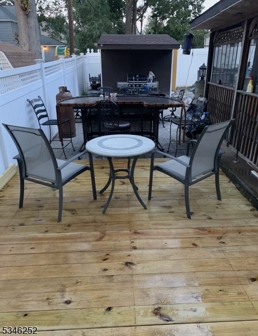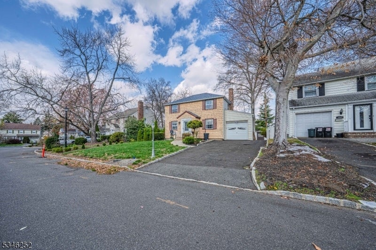$595,000 - 1869 Cider Mill Rd, Union Twp.
- 3
- Bedrooms
- 2
- Baths
- 1,258
- SQ. Feet
- 0.13
- Acres
Tucked away on a picturesque street,this exquisite colonial boasts 3 beds,1.5 bathrooms. and a charming kitchen that blends functionality with style.A finished basement offering versatile living space makes this home ideal for everyone. As you enter the home, you'll be enveloped by a warm and inviting ambiance that flows seamlessly from room to room.The stunning hardwood floors gleam under the abundant natural light,creating an atmosphere of comfort and elegance.The true gem of this property is the enchanting backyard-an entertainer's paradise!Surrounded by lush landscaping, it features ample space for gatherings and celebrations.Picture yourself hosting summer barbecues on the patio,enjoying the shade of the expansive gazebo,or unwinding under the stars in this beautifully curated outdoor sanctuary.With its timeless colonial charm complemented by modern updates,this home offers not just a place to live,but a lifestyle to cherish.Make this enchanting place your own today!
Essential Information
-
- MLS® #:
- 3956562
-
- Price:
- $595,000
-
- Bedrooms:
- 3
-
- Bathrooms:
- 2.00
-
- Full Baths:
- 1
-
- Half Baths:
- 1
-
- Square Footage:
- 1,258
-
- Acres:
- 0.13
-
- Year Built:
- 1952
-
- Type:
- Residential
-
- Sub-Type:
- Single Family
-
- Style:
- Colonial
-
- Status:
- Active
Community Information
-
- Address:
- 1869 Cider Mill Rd
-
- Subdivision:
- Orchard Park
-
- City:
- Union Twp.
-
- County:
- Union
-
- State:
- NJ
-
- Zip Code:
- 07083-3718
Amenities
-
- Utilities:
- Gas-Natural
-
- Parking Spaces:
- 2
-
- Parking:
- 1 Car Width
-
- # of Garages:
- 1
-
- Garages:
- Attached Garage
Interior
-
- Interior:
- Carbon Monoxide Detector, Security System, Smoke Detector
-
- Appliances:
- Carbon Monoxide Detector, Dishwasher, Range/Oven-Electric, Refrigerator, Water Filter
-
- Heating:
- Gas-Natural
-
- Cooling:
- 1 Unit
Exterior
-
- Exterior:
- Composition Shingle
-
- Exterior Features:
- Barbeque, Deck, Patio, Storage Shed
-
- Lot Description:
- Level Lot
-
- Roof:
- Asphalt Shingle
School Information
-
- Elementary:
- Franklin
-
- Middle:
- Burnet
-
- High:
- Union
Additional Information
-
- Date Listed:
- April 11th, 2025
-
- Days on Market:
- 30
-
- Zoning:
- Residential
Listing Details
- Listing Office:
- Re/max Select
