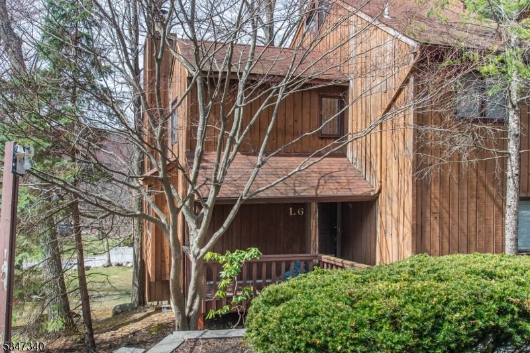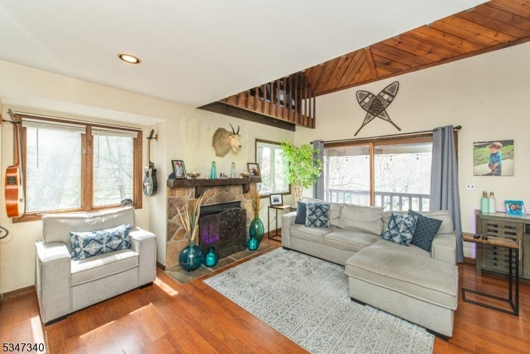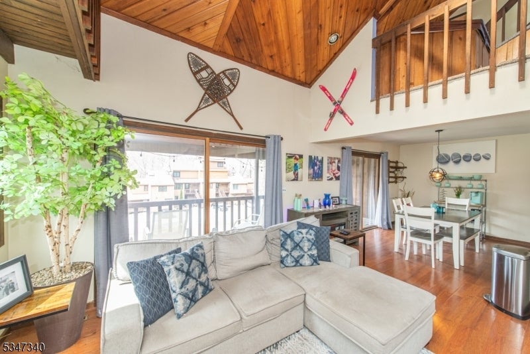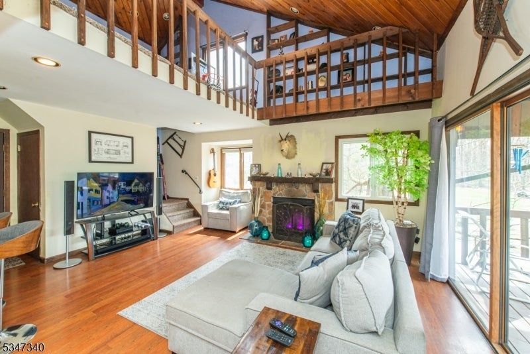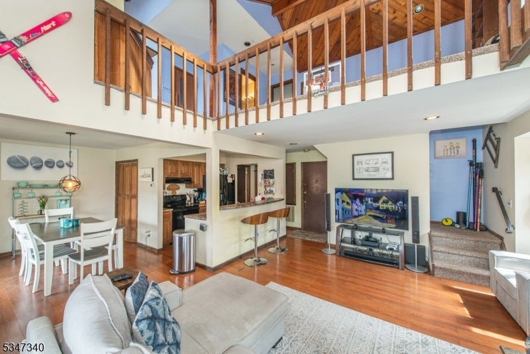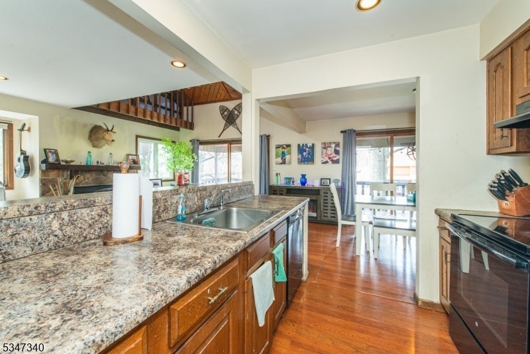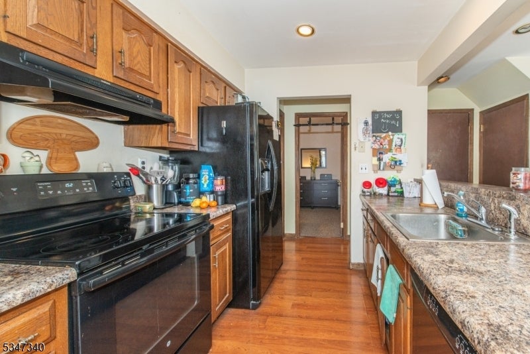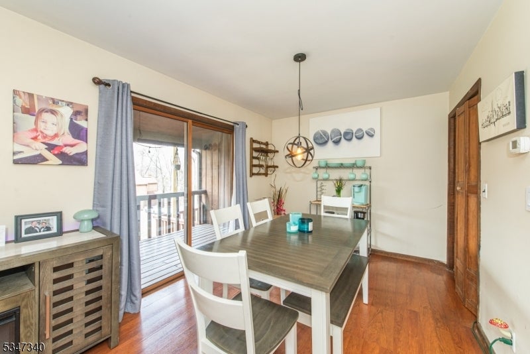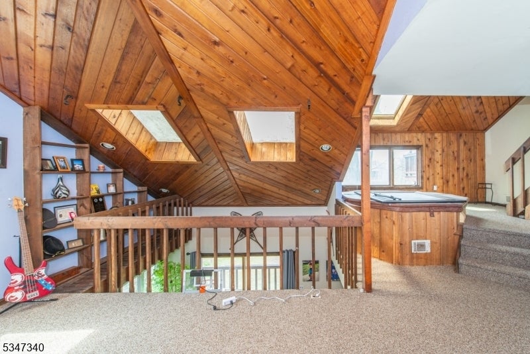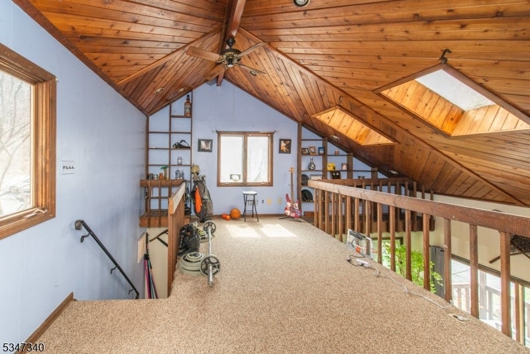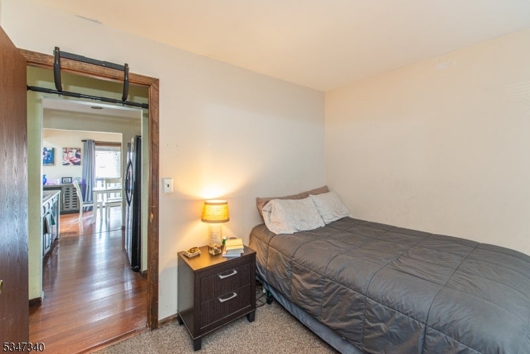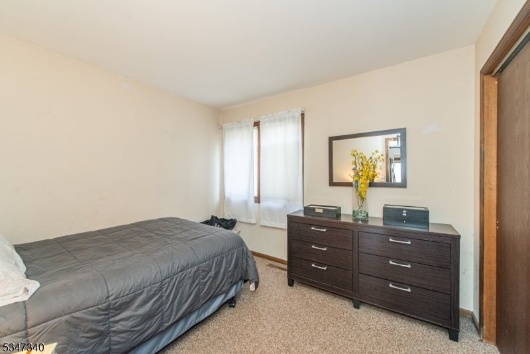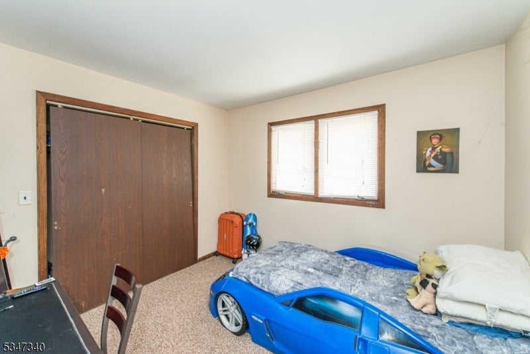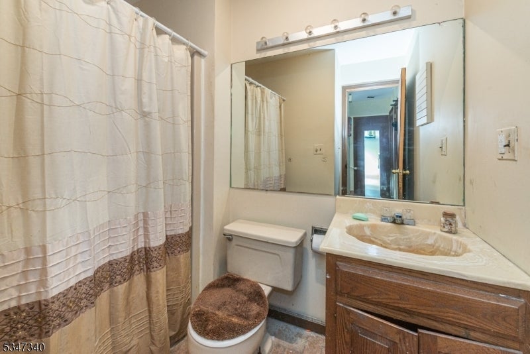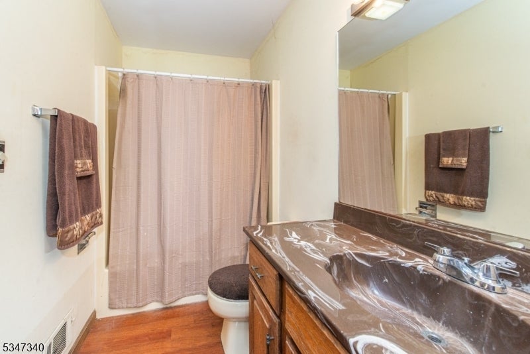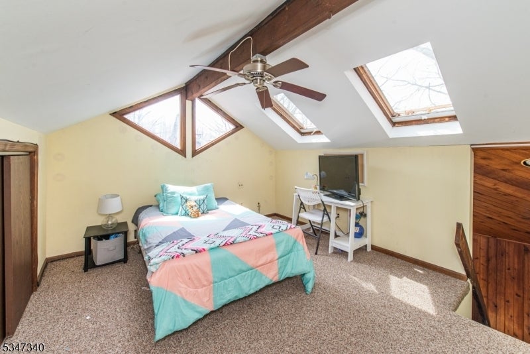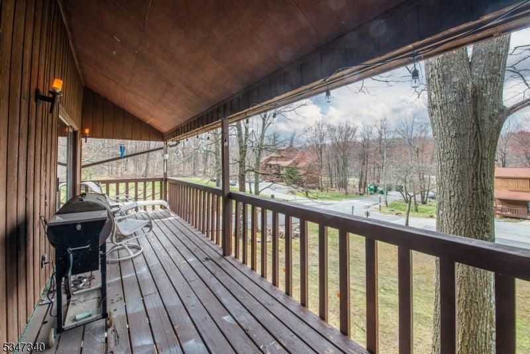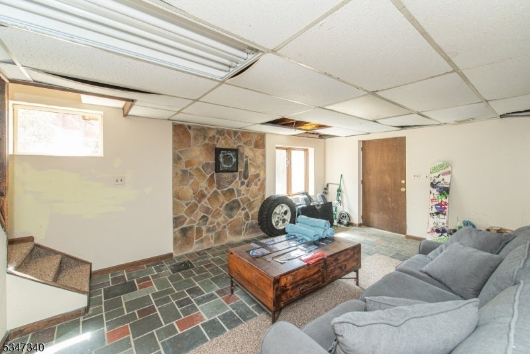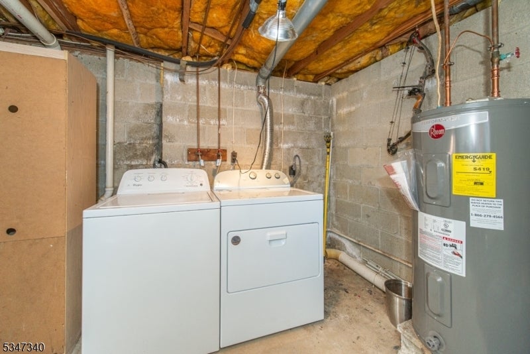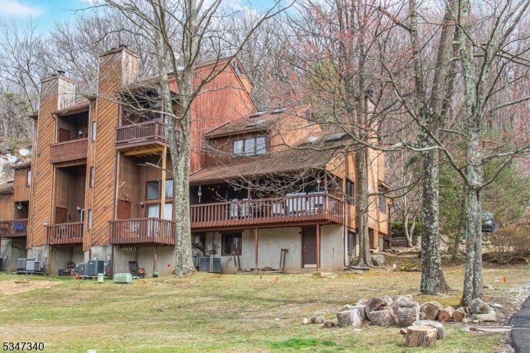$220,000 - 4 Village Way, Vernon Twp.
- 3
- Bedrooms
- 2
- Baths
- N/A
- SQ. Feet
- 0.02
- Acres
DESIRABLE SPACIOUS END UNIT in HIDDEN VALLEY!! Offering 3 BEDROOMS and 2 FULL BATHS, bring your PERSONAL TOUCH and MAKE THIS YOUR DREAM HOME or VACATION RETREAT. The LIVING and DINING room combo FEATURING SLIDING GLASS DOORS that lead to a LARGE DECK ideal for outdoor entertaining or enjoying your morning coffee. Kitchen with BREAKFAST BAR! A BEDROOM and FULL BATH COMPLETE the FIRST FLOOR. SECOND floor with ANOTHER BEDROOM, FULL BATH and LOFT area!!!! Final BEDROOM on the 3rd floor. The PARTIALLY FINISHED WALKOUT basement presents ENDLESS possibilities, whether you envision it as EXTRA LIVING SPACE, or additional STORAGE. Located just MINUTES away from SKIING, Crystal Springs GOLFING, Minerals SPA and RESORT, Mountain Creek WATERPARK, HIKING, WINERIES, and the CHARMING SHOPS & RESTAURANTS of HISTORIC WARWICK, this home is a GATEWAY to OUTDOOR ADVENTURES and LOCAL DELIGHTS. With a little TLC, this townhouse can become your DREAM RETREAT. Plus, it's ONLY a 90-minute commute to NYC perfect for both weekend getaways and everyday living. SCHEDULE YOUR SHOWING TODAY!
Essential Information
-
- MLS® #:
- 3956405
-
- Price:
- $220,000
-
- Bedrooms:
- 3
-
- Bathrooms:
- 2.00
-
- Full Baths:
- 2
-
- Acres:
- 0.02
-
- Year Built:
- 1983
-
- Type:
- Residential
-
- Sub-Type:
- Condo/Coop/Townhouse
-
- Style:
- Multi Floor Unit, Townhouse-End Unit
-
- Status:
- Active
Community Information
-
- Address:
- 4 Village Way
-
- Subdivision:
- Hidden Valley
-
- City:
- Vernon Twp.
-
- County:
- Sussex
-
- State:
- NJ
-
- Zip Code:
- 07462-3112
Amenities
-
- Utilities:
- All Underground, Electric
-
- Parking Spaces:
- 2
-
- Parking:
- Blacktop, Additional Parking, Assigned
Interior
-
- Interior:
- Carbon Monoxide Detector, Fire Extinguisher, High Ceilings, Skylight, Smoke Detector
-
- Appliances:
- Range/Oven-Electric, Refrigerator
-
- Heating:
- Electric
-
- Cooling:
- No Cooling
-
- Fireplace:
- Yes
-
- # of Fireplaces:
- 1
-
- Fireplaces:
- See Remarks
Exterior
-
- Exterior:
- Wood
-
- Exterior Features:
- Deck, Sidewalk
-
- Roof:
- Asphalt Shingle
School Information
-
- Elementary:
- VERNON
-
- Middle:
- VERNON
-
- High:
- VERNON
Additional Information
-
- Date Listed:
- April 11th, 2025
-
- Days on Market:
- 28
Listing Details
- Listing Office:
- Exp Realty, Llc
