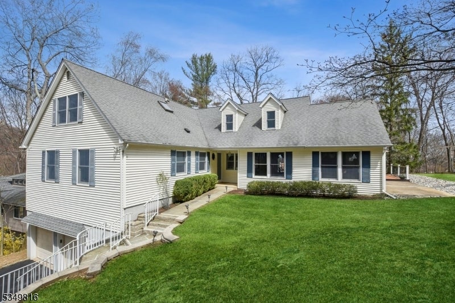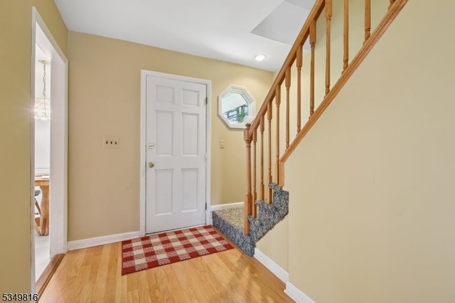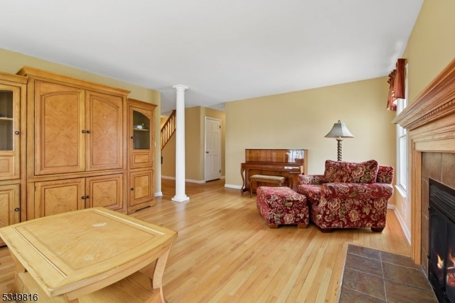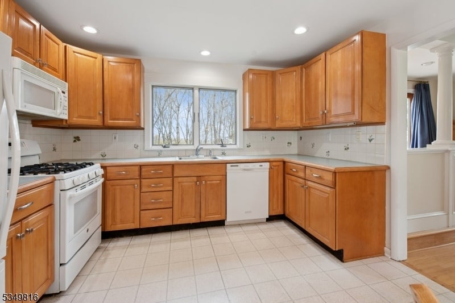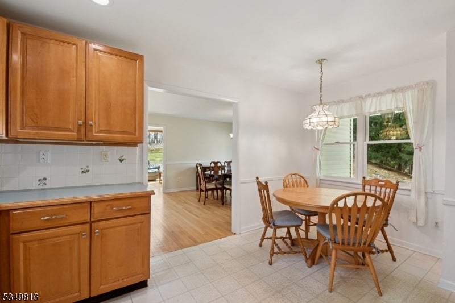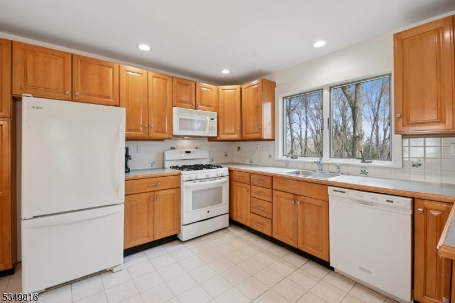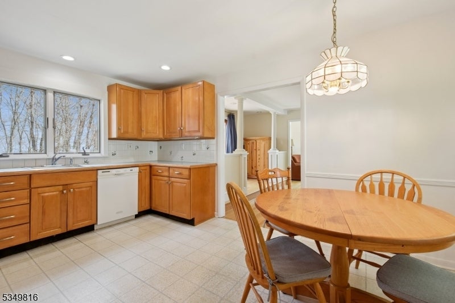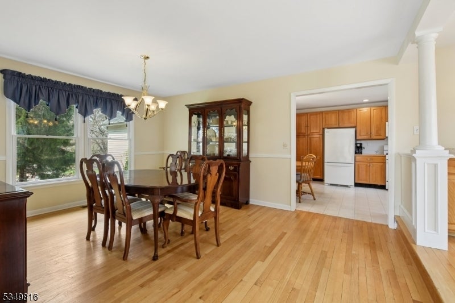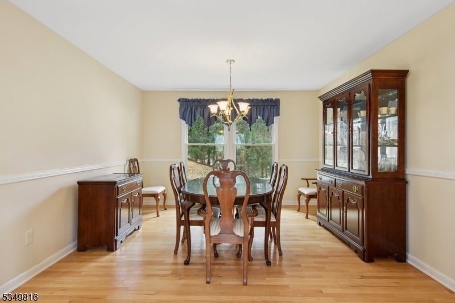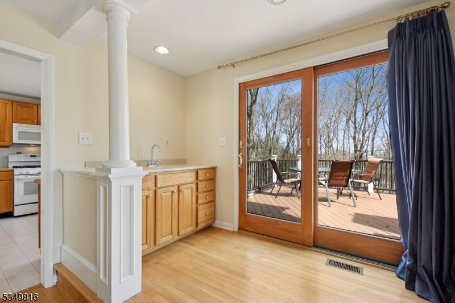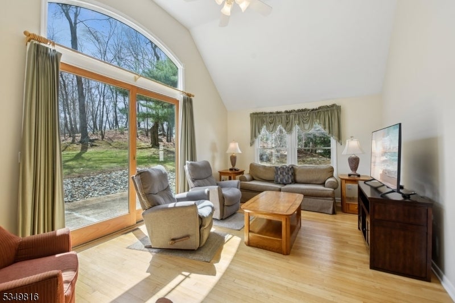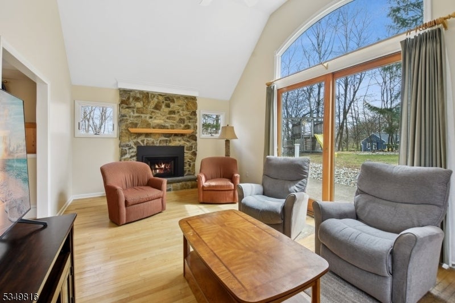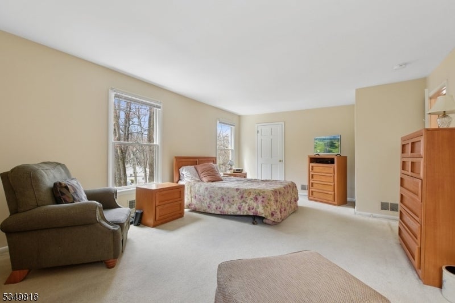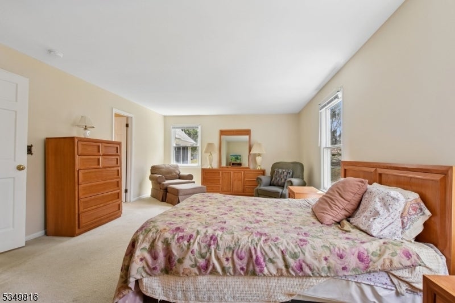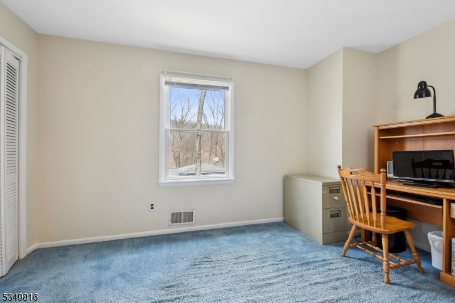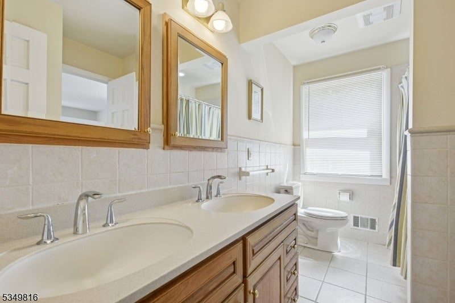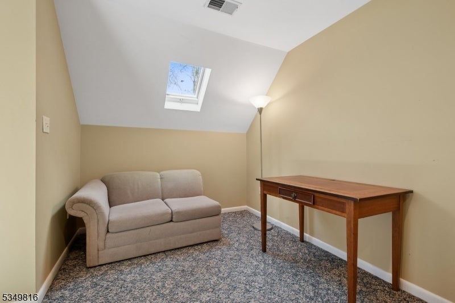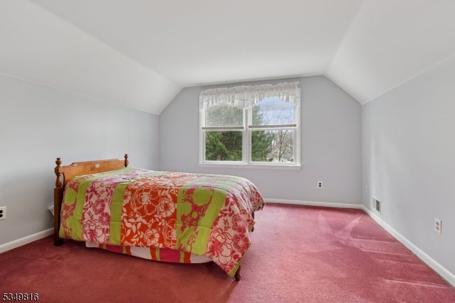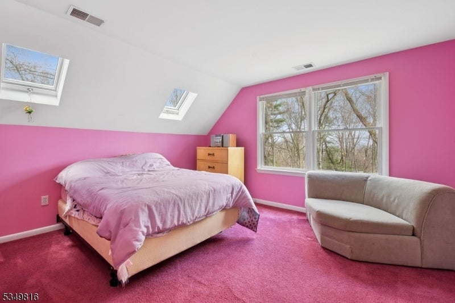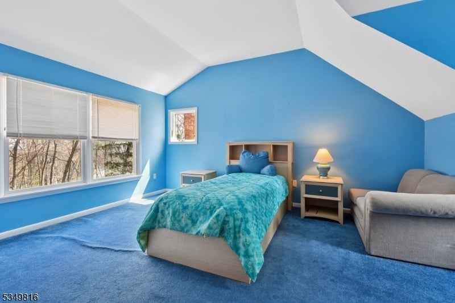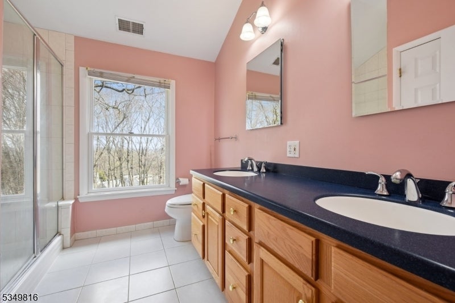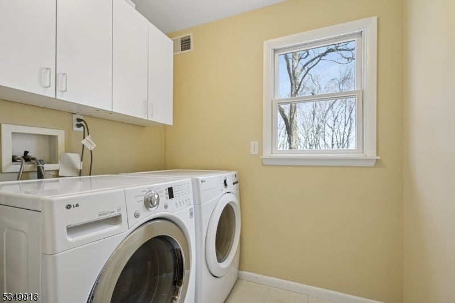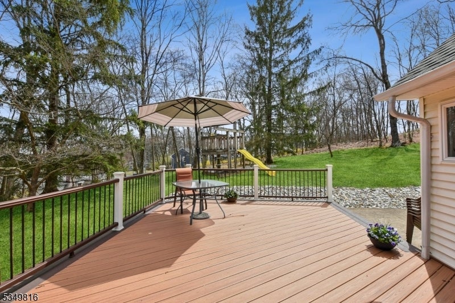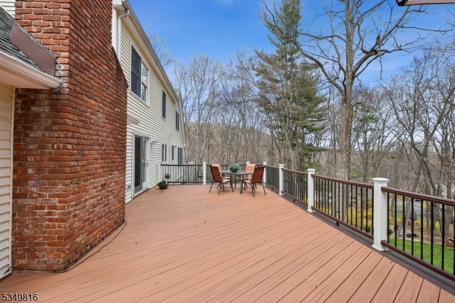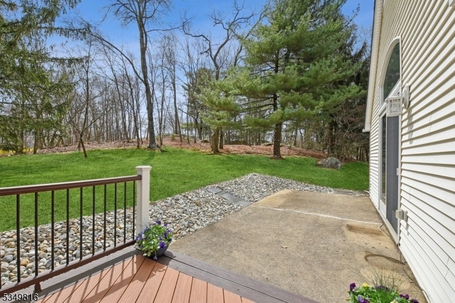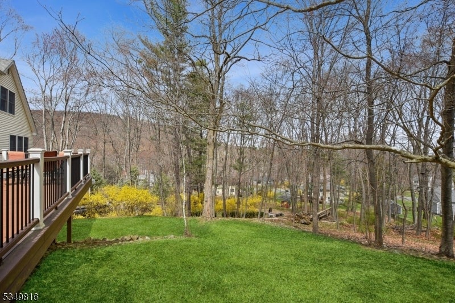$800,000 - 10 Crestview Ct W, Morris Plains Boro
- 5
- Bedrooms
- 4
- Baths
- N/A
- SQ. Feet
- 0.67
- Acres
Lovely custom home sits proud on a private .67 acre lot at the end of a cul-de-sac in desirable Morris Plains. Dubbed the "tree house" due to the views and amazing lot, this property will appeal to many needs.. It can be used as one-floor living with primary suite comprised of spacious bedroom, private bath and sitting room/office or as two separate bedrooms on first level. Eat-in kitchen with wood cabinets is bright and sunny and opens to formal dining room. Lovely butler's pantry with sink sits off formal dining room and gives access to private Trex deck. The vaulted family room with hardwood flooring and gas fireplace with stone facade is just delightful with a wall of windows and oversized slider leading to a patio. Formal living room has hardwood floor, an additional gas fireplace and a wall of windows allowing the natural sunlight to flood in. Laundry room and powder room are located on main living level. Three generous bedrooms and two full baths are upstairs. Walkout lower level is finished with built-in bar and two car garage access. The house faces west getting morning sun in the kitchen, sun for most of the day in the lovely side yard, and see wonderful sunsets from the family room, dining room and master bedroom windows and multiple skylights. Central air units, two-zone heat, public water and sewer. This home is well maintained and loved. I am proud to represent it!
Essential Information
-
- MLS® #:
- 3956076
-
- Price:
- $800,000
-
- Bedrooms:
- 5
-
- Bathrooms:
- 4.00
-
- Full Baths:
- 3
-
- Half Baths:
- 1
-
- Acres:
- 0.67
-
- Year Built:
- 1975
-
- Type:
- Residential
-
- Sub-Type:
- Single Family
-
- Style:
- Colonial
-
- Status:
- Active
Community Information
-
- Address:
- 10 Crestview Ct W
-
- Subdivision:
- The Hill
-
- City:
- Morris Plains Boro
-
- County:
- Morris
-
- State:
- NJ
-
- Zip Code:
- 07950-2004
Amenities
-
- Utilities:
- Electric, Gas-Natural
-
- Parking:
- 2 Car Width, Blacktop
-
- # of Garages:
- 2
-
- Garages:
- Attached Garage, Garage Door Opener
Interior
-
- Interior:
- Carbon Monoxide Detector, Fire Extinguisher, High Ceilings, Skylight, Smoke Detector, Walk-In Closet, Bar-Dry
-
- Appliances:
- Carbon Monoxide Detector, Dishwasher, Dryer, Microwave Oven, Range/Oven-Gas, Refrigerator, Washer, Water Softener-Own
-
- Heating:
- Gas-Natural
-
- Cooling:
- Central Air, Multi-Zone Cooling
-
- Fireplace:
- Yes
-
- # of Fireplaces:
- 2
-
- Fireplaces:
- Gas Fireplace, Living Room, Family Room
Exterior
-
- Exterior:
- Vinyl Siding
-
- Exterior Features:
- Deck, Patio, Thermal Windows/Doors
-
- Lot Description:
- Wooded Lot, Open Lot
-
- Roof:
- Asphalt Shingle
School Information
-
- Elementary:
- Mt. Way
-
- Middle:
- Borough
-
- High:
- Morristown
Additional Information
-
- Date Listed:
- April 10th, 2025
-
- Days on Market:
- 33
-
- Zoning:
- Residential
Listing Details
- Listing Office:
- Kl Sotheby's Int'l. Realty
