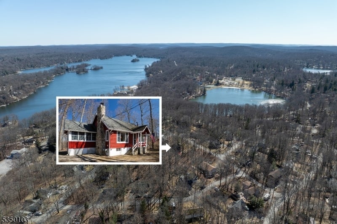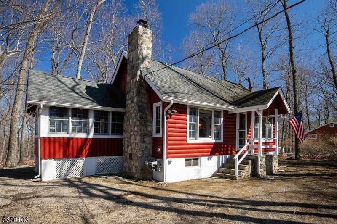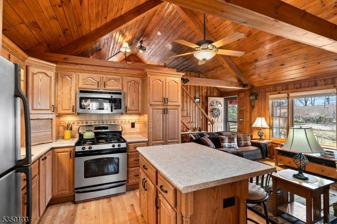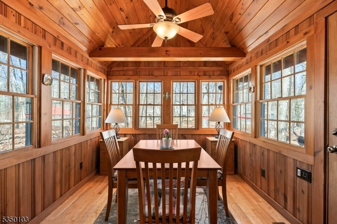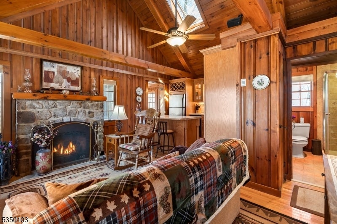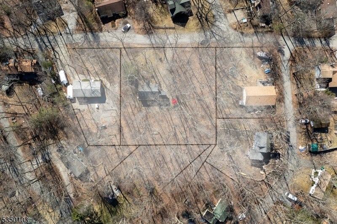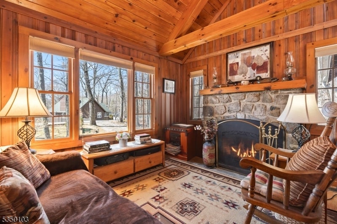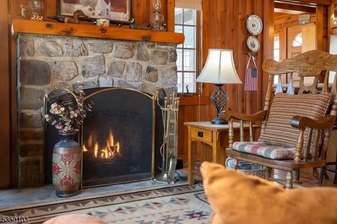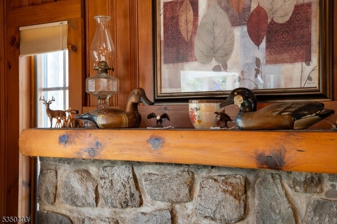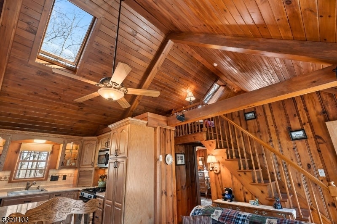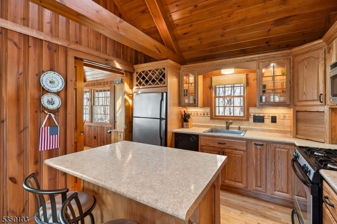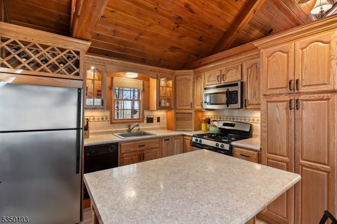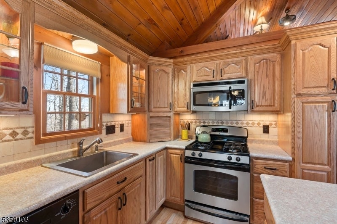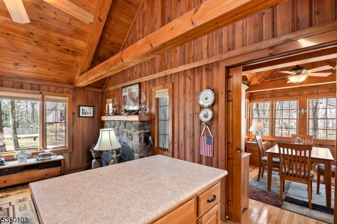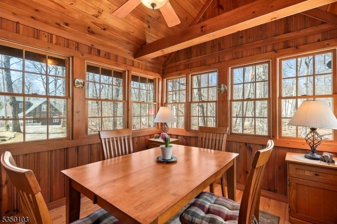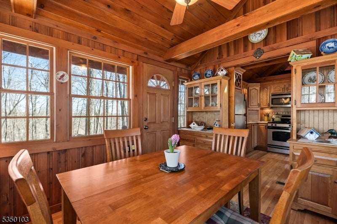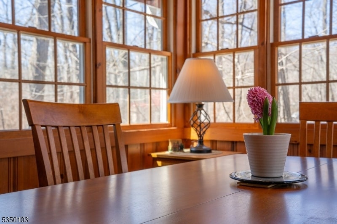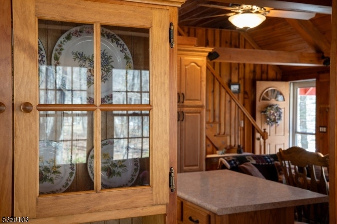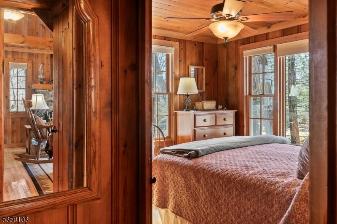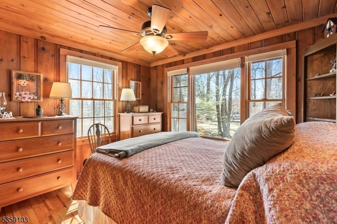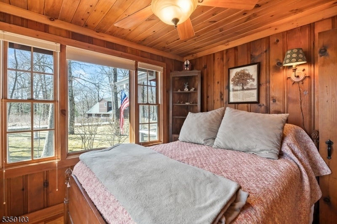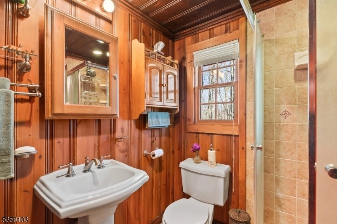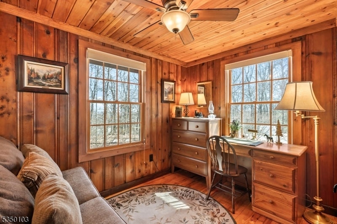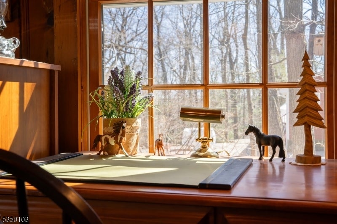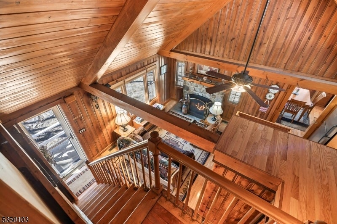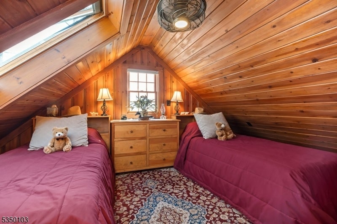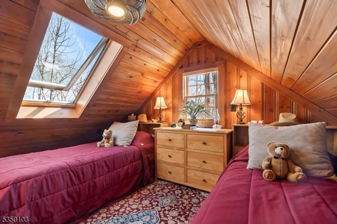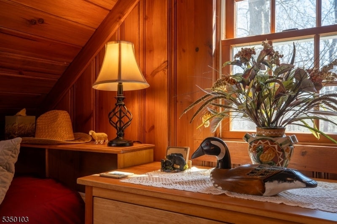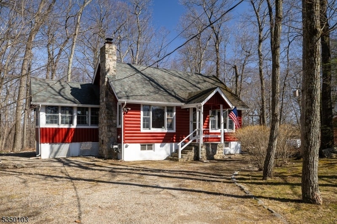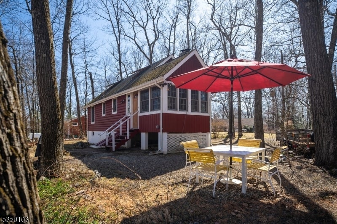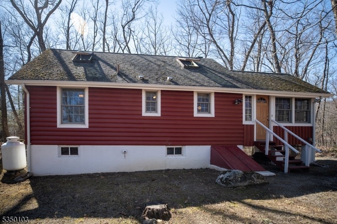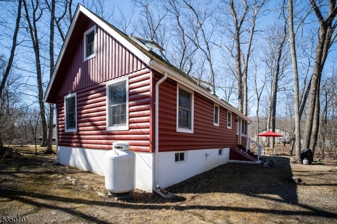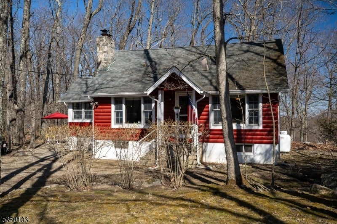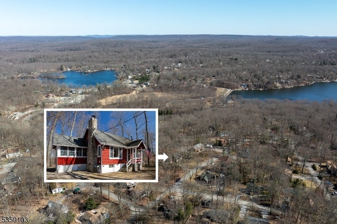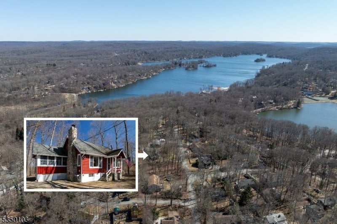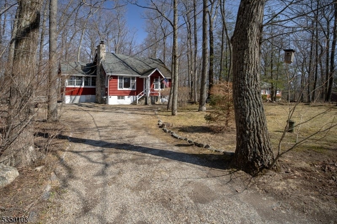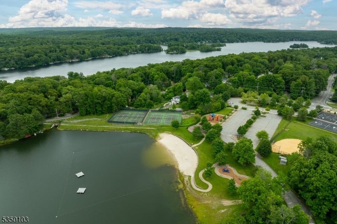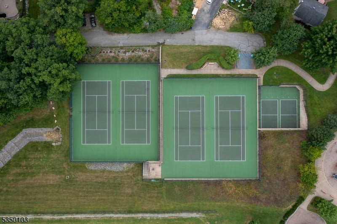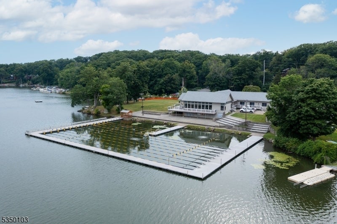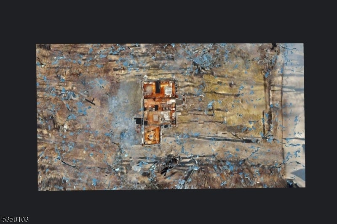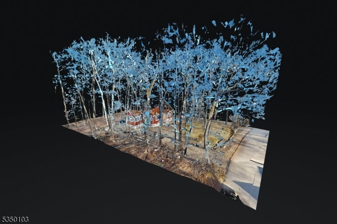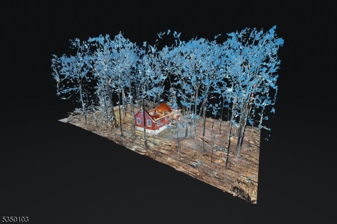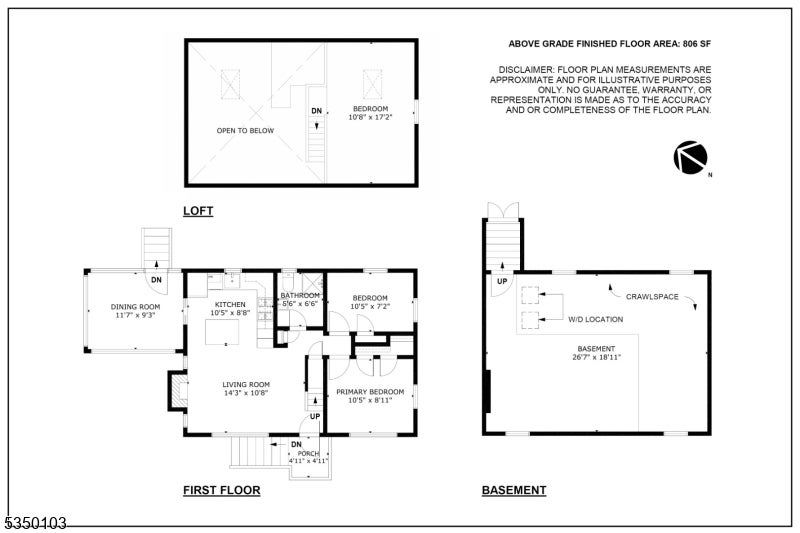$365,000 - 5 Anawa Rd, Vernon Twp.
- 3
- Bedrooms
- 1
- Baths
- 806
- SQ. Feet
- 0.6
- Acres
Find your storybook retreat on a wooded hilltop in the community of Highland Lakes. This charming forest cottage torn from a page of "Goldilocks and The Three Bears features three cozy bedrooms, one bath, and a vaulted living area centered around a rustic fieldstone fireplace with gas insert (2015). The warm atmosphere is ideal for quiet evenings to rest and reflect on a day filled with adventures. Take in the renovated interior (2010), showcasing custom cabinetry, stainless steel appliances, classic wood floors, natural pine walls, ceilings and trim. Modern conveniences abound with forced air heat, Anderson windows & doors, enhanced insulation, and remotely operated skylights for natural ventilation and illumination. An unfinished basement provides storage for four seasons of activities. The large .6-acre lot boasts 160 feet of street frontage, ample parking, and wooded privacy. Enjoy outdoor recreation year-round with private access to Highland Lakes Country Club's five pristine lakes, seven sandy beaches. Activities for all interests and ages; sailing, racket sports, hiking, fishing, swimming, art, music, play group and more. Winter sports are just a short drive away at Mountain Creek. Furnishings available separately, ensuring a move-in ready experience. Don't miss this home, it could be just right for you!
Essential Information
-
- MLS® #:
- 3956058
-
- Price:
- $365,000
-
- Bedrooms:
- 3
-
- Bathrooms:
- 1.00
-
- Full Baths:
- 1
-
- Square Footage:
- 806
-
- Acres:
- 0.60
-
- Year Built:
- 1960
-
- Type:
- Residential
-
- Sub-Type:
- Single Family
-
- Style:
- Lakestyle
-
- Status:
- Active
Community Information
-
- Address:
- 5 Anawa Rd
-
- Subdivision:
- Highland Lakes Country Cl
-
- City:
- Vernon Twp.
-
- County:
- Sussex
-
- State:
- NJ
-
- Zip Code:
- 07422
Amenities
-
- Amenities:
- Billiards Room, Club House, Lake Privileges, Tennis Courts, Jogging/Biking Path, Kitchen Facilities, Playground
-
- Utilities:
- Electric, Gas-Propane
-
- Parking Spaces:
- 6
-
- Parking:
- 1 Car Width, Gravel
Interior
-
- Appliances:
- Dishwasher, Refrigerator, Carbon Monoxide Detector, Range/Oven-Gas
-
- Heating:
- Gas-Propane Leased
-
- Cooling:
- No Cooling
-
- Fireplace:
- Yes
-
- # of Fireplaces:
- 1
-
- Fireplaces:
- Gas Fireplace, Living Room
Exterior
-
- Exterior:
- Wood
-
- Exterior Features:
- Patio, Thermal Windows/Doors
-
- Lot Description:
- Lake/Water View, Mountain View, Wooded Lot
-
- Roof:
- Asphalt Shingle
School Information
-
- Elementary:
- Lounsberry
-
- Middle:
- GLEN MDW
-
- High:
- VERNON
Additional Information
-
- Date Listed:
- April 10th, 2025
-
- Days on Market:
- 29
-
- Zoning:
- PLC
Listing Details
- Listing Office:
- Ridge & Valley Re Corp
